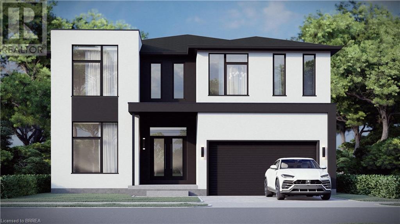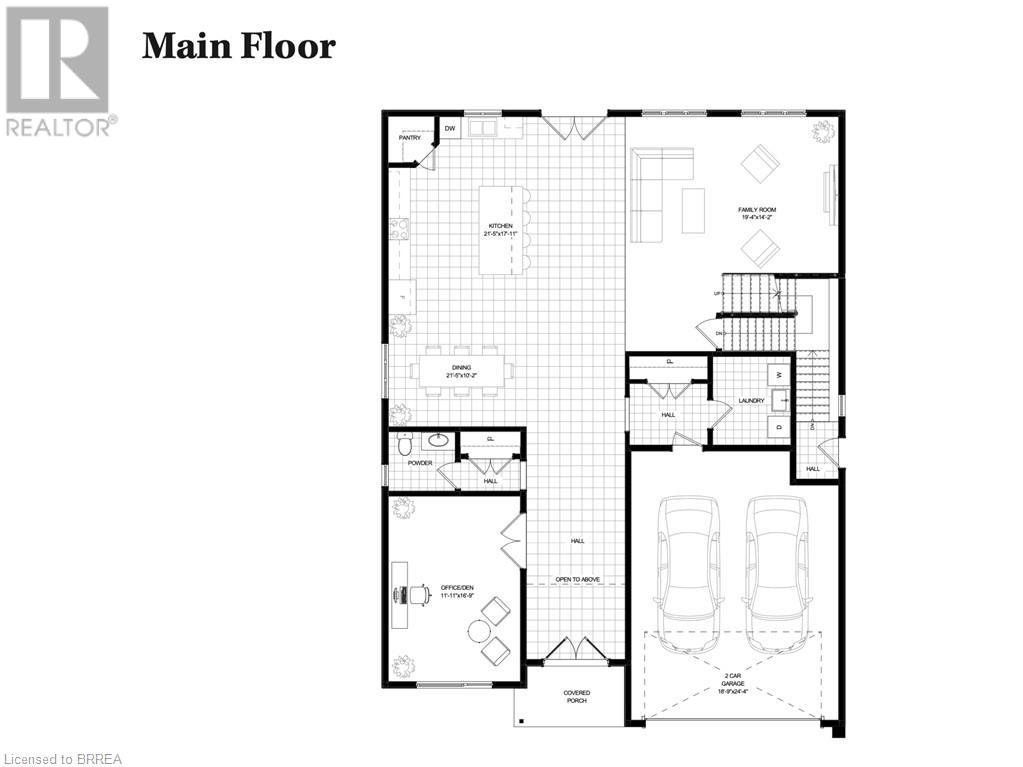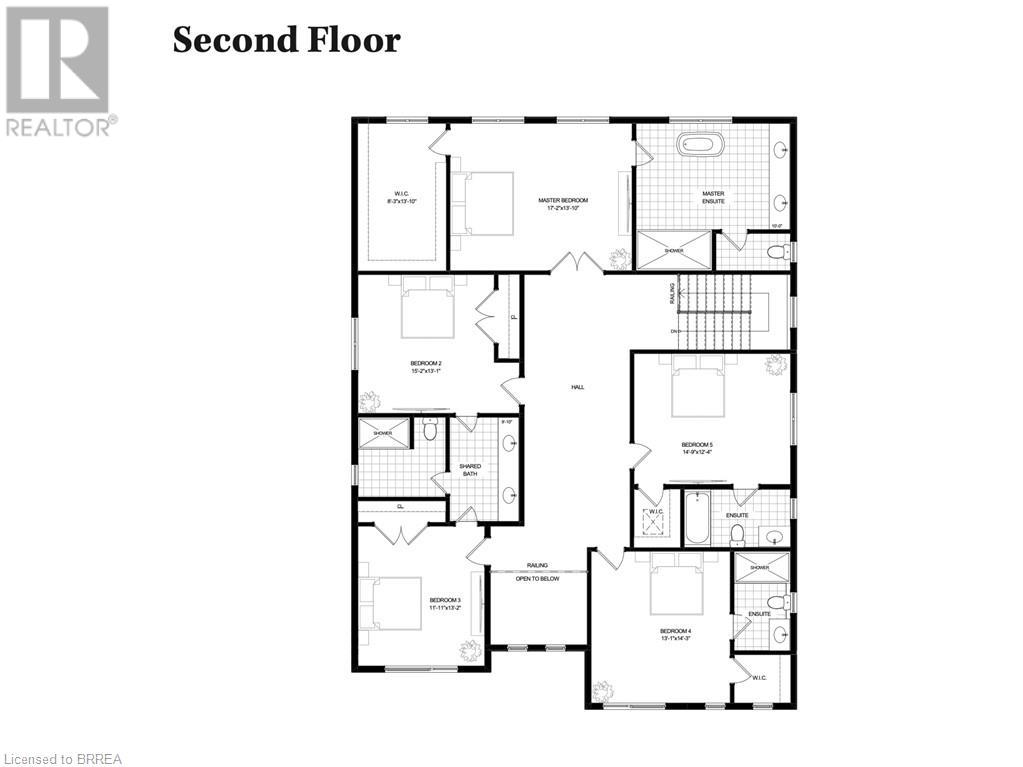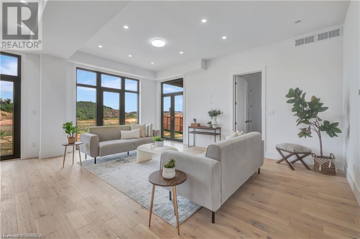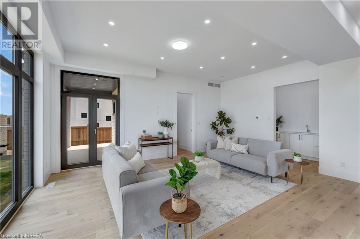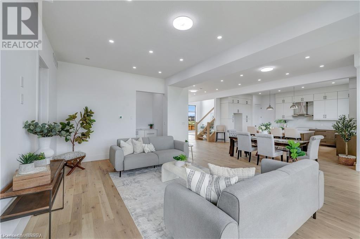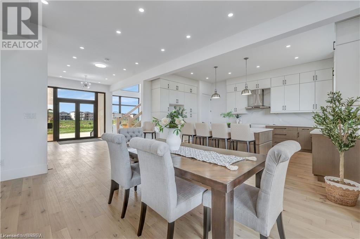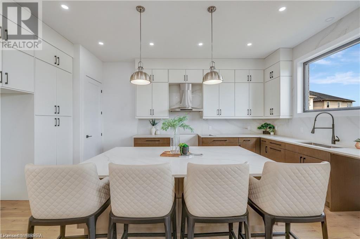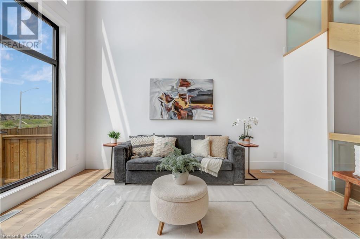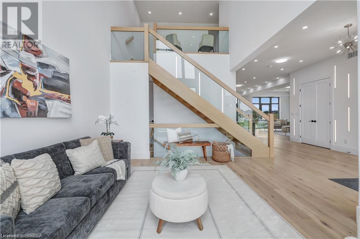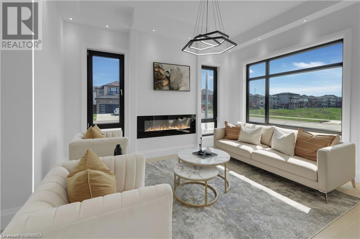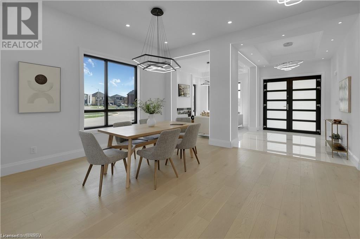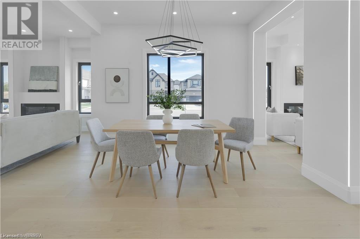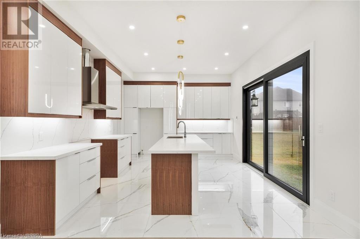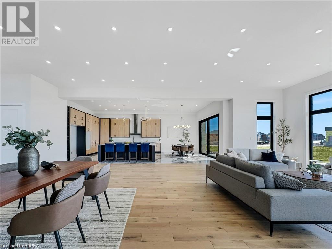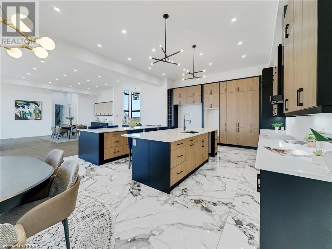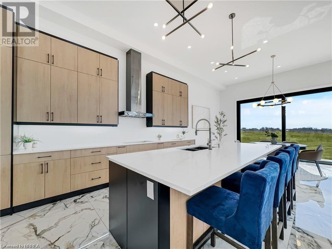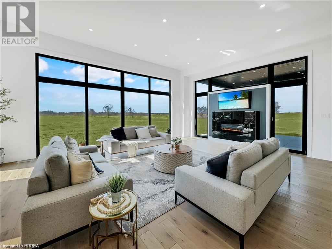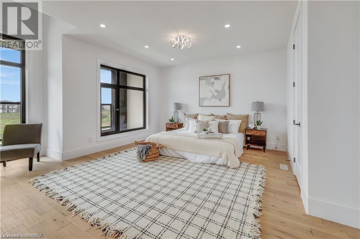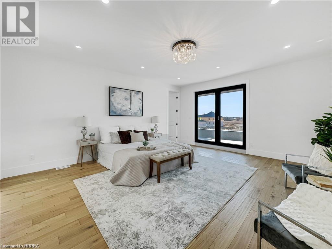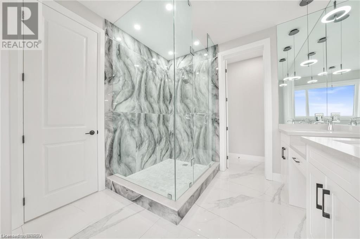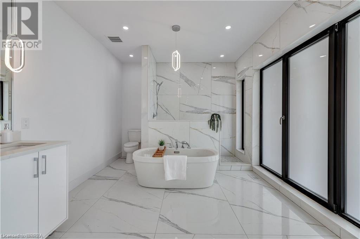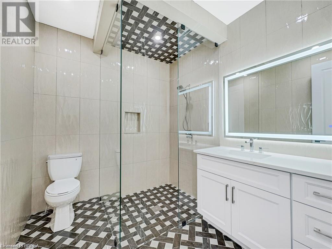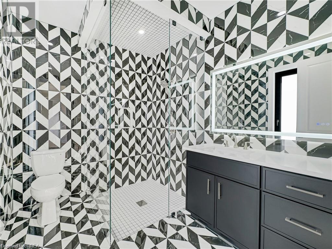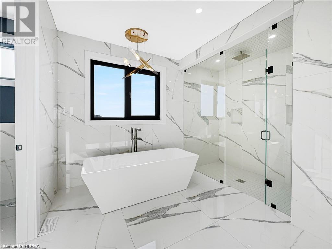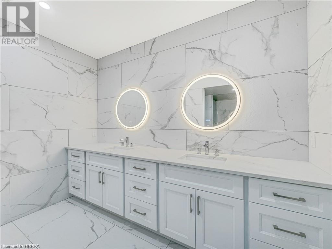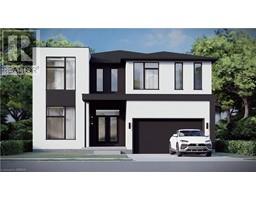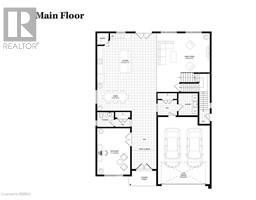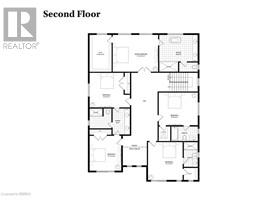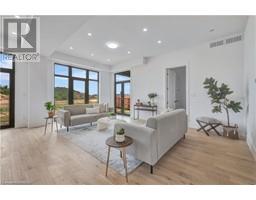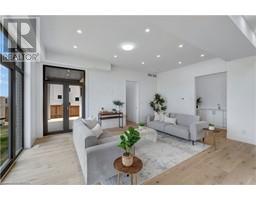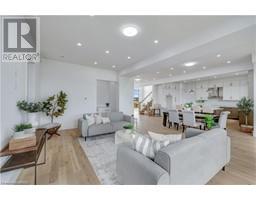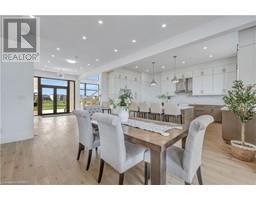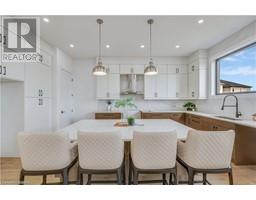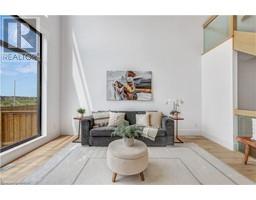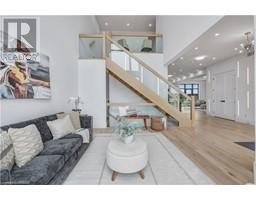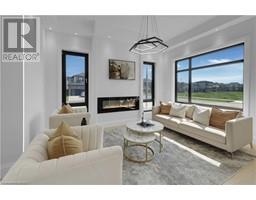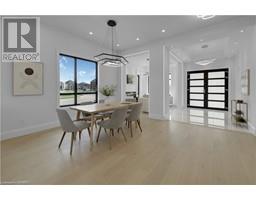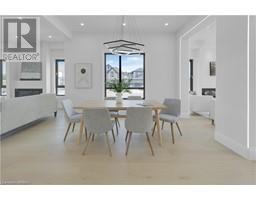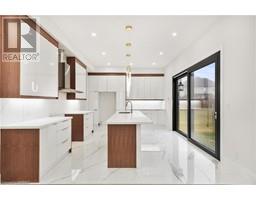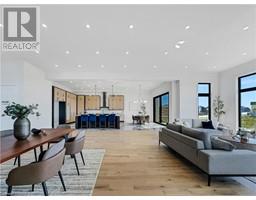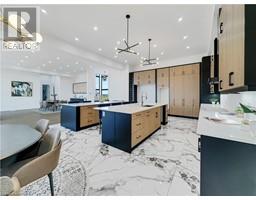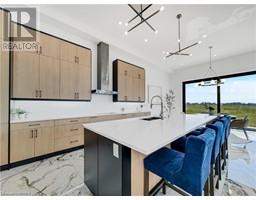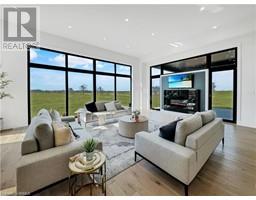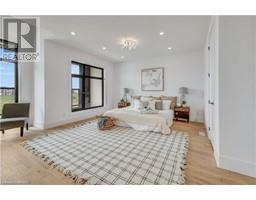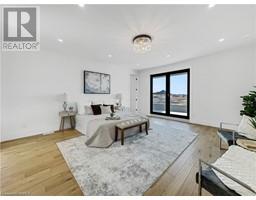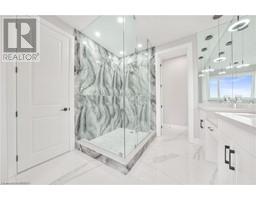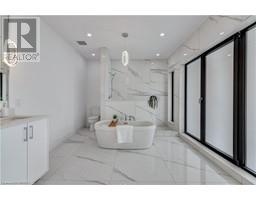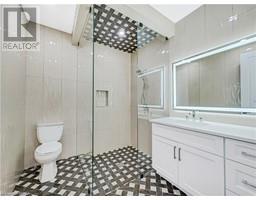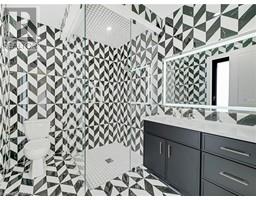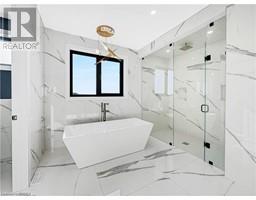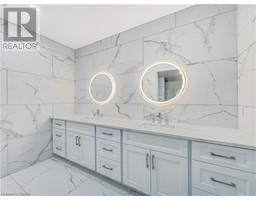5 Bedroom
4 Bathroom
4035 sqft
2 Level
Central Air Conditioning
Forced Air
$2,029,900
Open house at our model home at 68 Sass cres. Step into your future with this beautifully planned property from The Arlington Collection by Carnaby Homes, located in the scenic town of Paris, Ontario. Designed to be built with your choice of finishes, this luxurious home spans an impressive 4,035 sq ft and features 5 bedrooms and 4 baths, perfectly tailored for those who value both comfort and style. The journey into this home begins at the elegant double-door entry, opening to reveal a layout characterized by its soaring ceilings—9’ in the basement, 10’ on the main floor, and 9’ on the second floor. These heights create a spacious and welcoming atmosphere that invites you to explore further. As light pours in from the large European Tilt and Turn windows, each room is illuminated, highlighting the meticulous craftsmanship visible throughout the home. The blend of hardwood floors on the main and second floors with the sophistication of 24x24 ceramic tiles provides a foundation of quality and beauty underfoot. An oak staircase, not just a means of passage but a statement of craftsmanship, connects the levels of this home with elegance and grandeur. In the heart of the house, the kitchen and bathrooms boast granite or quartz countertops, reflecting a commitment to luxurious living and modern design. Two strategically placed electrical fireplaces add an element of cozy ambiance, perfect for gathering around during cooler evenings. These features not only enhance the home’s warmth but also its aesthetic appeal, serving as charming centerpieces for family and guest interaction. This property represents an opportunity to be actively involved in the creation of your dream home, choosing details that reflect your taste and meet your standards of luxury. Set in the charming and growing community of Paris, Ontario, it promises a lifestyle of comfort and prestige within The Arlington Collection by Carnaby Homes. (id:29966)
Property Details
|
MLS® Number
|
40567273 |
|
Property Type
|
Single Family |
|
Amenities Near By
|
Schools |
|
Community Features
|
Quiet Area |
|
Features
|
Cul-de-sac |
|
Parking Space Total
|
4 |
Building
|
Bathroom Total
|
4 |
|
Bedrooms Above Ground
|
5 |
|
Bedrooms Total
|
5 |
|
Architectural Style
|
2 Level |
|
Basement Development
|
Finished |
|
Basement Type
|
Full (finished) |
|
Construction Style Attachment
|
Detached |
|
Cooling Type
|
Central Air Conditioning |
|
Exterior Finish
|
Stone, Stucco |
|
Foundation Type
|
Poured Concrete |
|
Heating Fuel
|
Natural Gas |
|
Heating Type
|
Forced Air |
|
Stories Total
|
2 |
|
Size Interior
|
4035 Sqft |
|
Type
|
House |
|
Utility Water
|
Municipal Water |
Parking
Land
|
Acreage
|
No |
|
Land Amenities
|
Schools |
|
Sewer
|
Municipal Sewage System |
|
Size Frontage
|
43 Ft |
|
Size Total Text
|
Under 1/2 Acre |
|
Zoning Description
|
Rm1-21 |
Rooms
| Level |
Type |
Length |
Width |
Dimensions |
|
Second Level |
3pc Bathroom |
|
|
Measurements not available |
|
Second Level |
Bedroom |
|
|
14'9'' x 12'4'' |
|
Second Level |
3pc Bathroom |
|
|
Measurements not available |
|
Second Level |
Bedroom |
|
|
13'1'' x 14'3'' |
|
Second Level |
Bedroom |
|
|
11'11'' x 13'7'' |
|
Second Level |
3pc Bathroom |
|
|
Measurements not available |
|
Second Level |
Bedroom |
|
|
15'2'' x 13'1'' |
|
Second Level |
Full Bathroom |
|
|
Measurements not available |
|
Second Level |
Primary Bedroom |
|
|
17'2'' x 13'10'' |
|
Main Level |
Office |
|
|
11'11'' x 16'9'' |
|
Main Level |
Dining Room |
|
|
21'5'' x 10'2'' |
|
Main Level |
Kitchen |
|
|
21'5'' x 17'11'' |
|
Main Level |
Family Room |
|
|
19'4'' x 14'2'' |
https://www.realtor.ca/real-estate/26746364/lot-12-sass-crescent-paris
