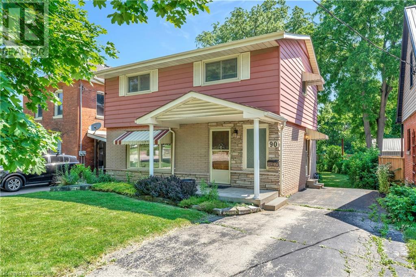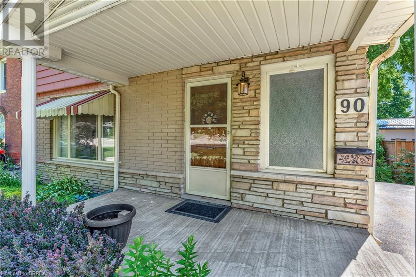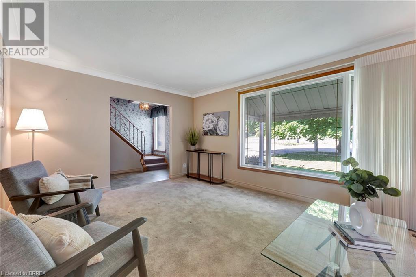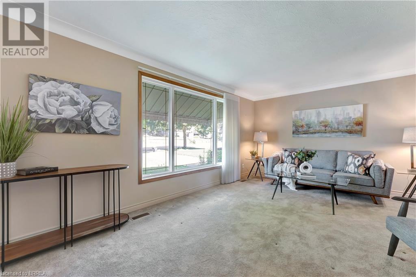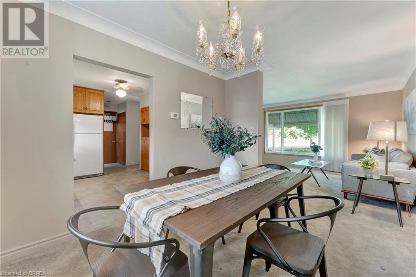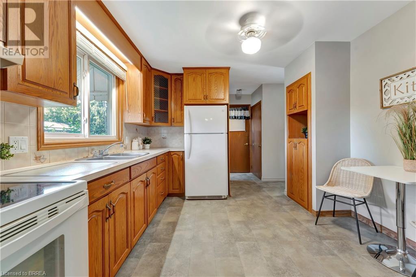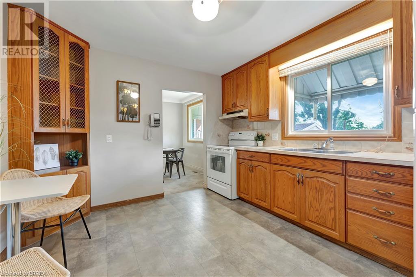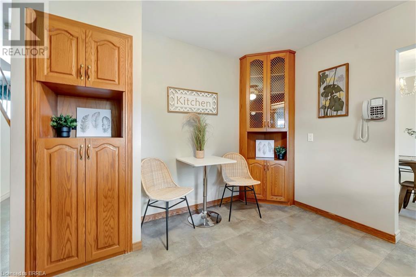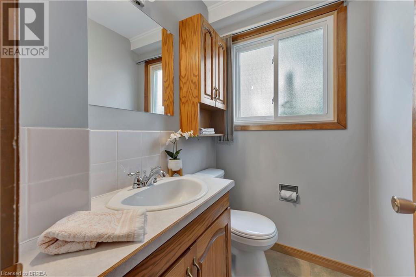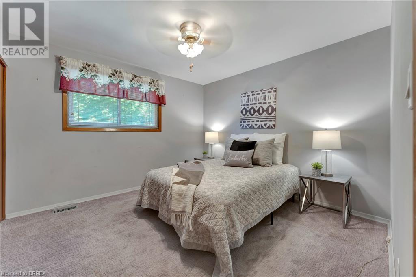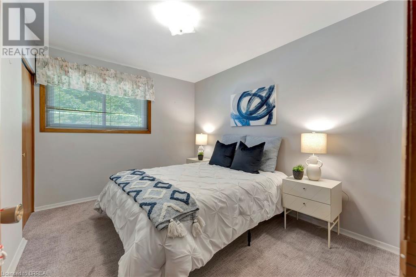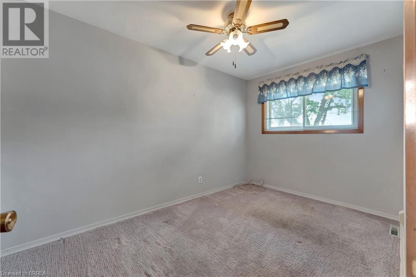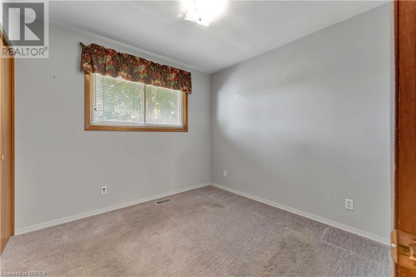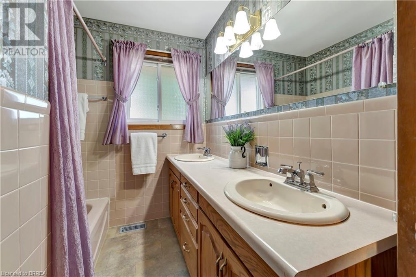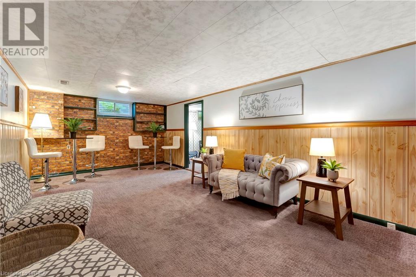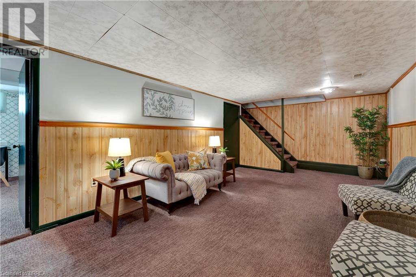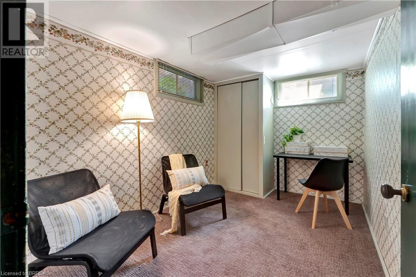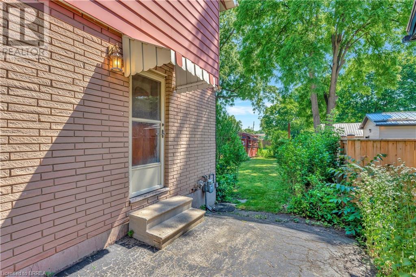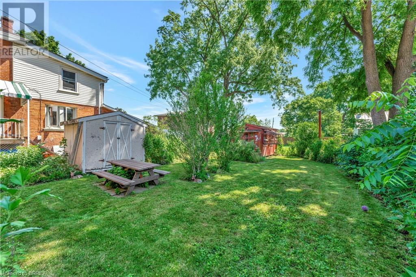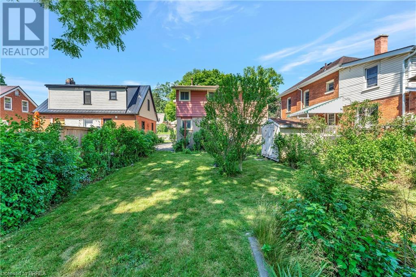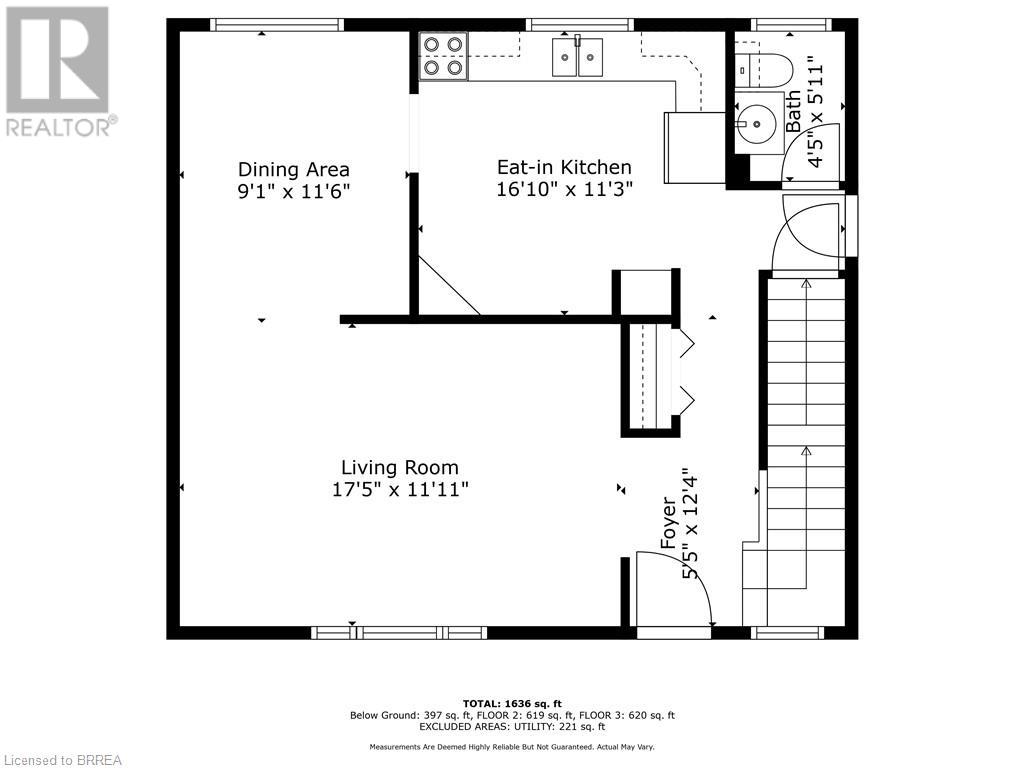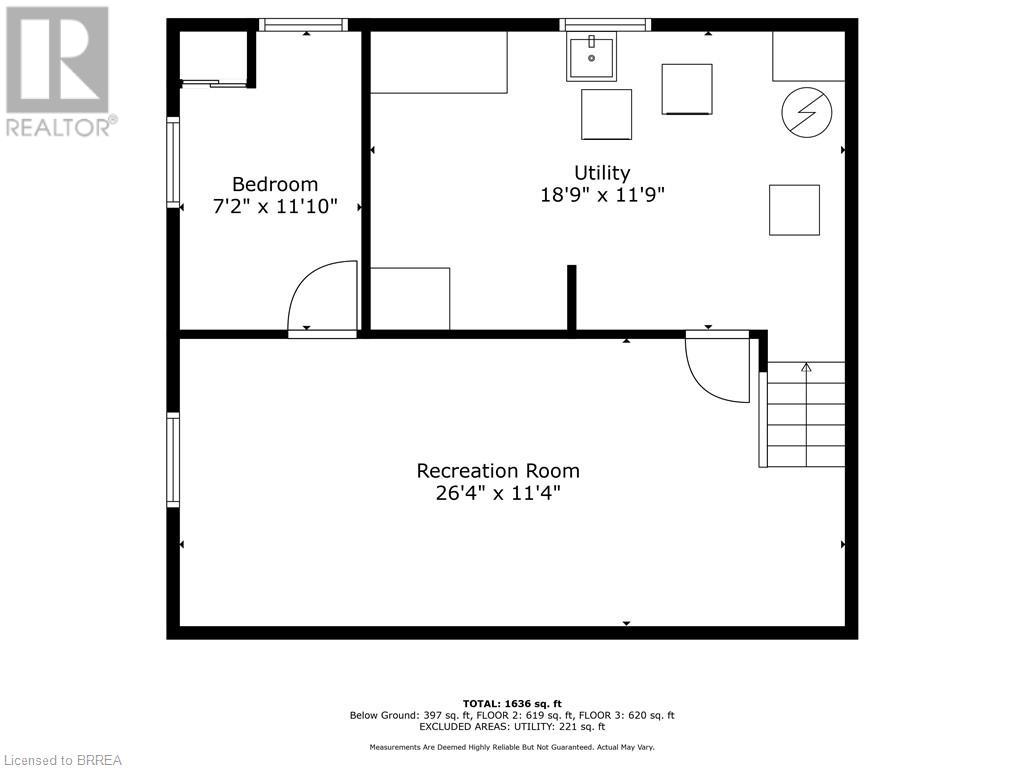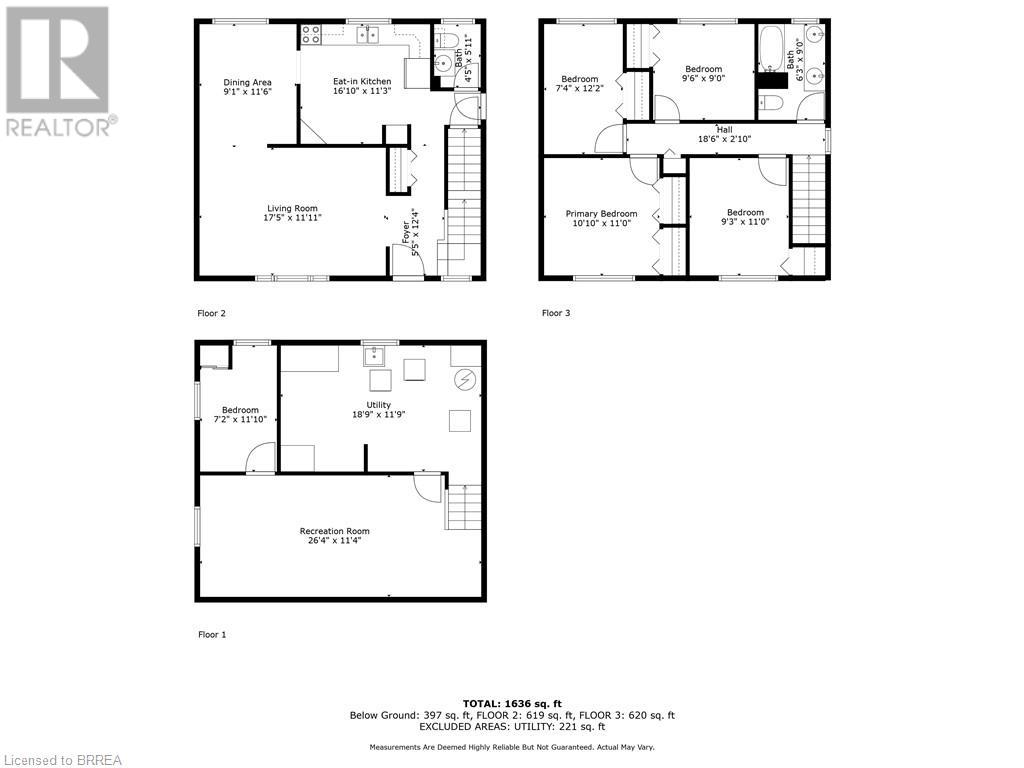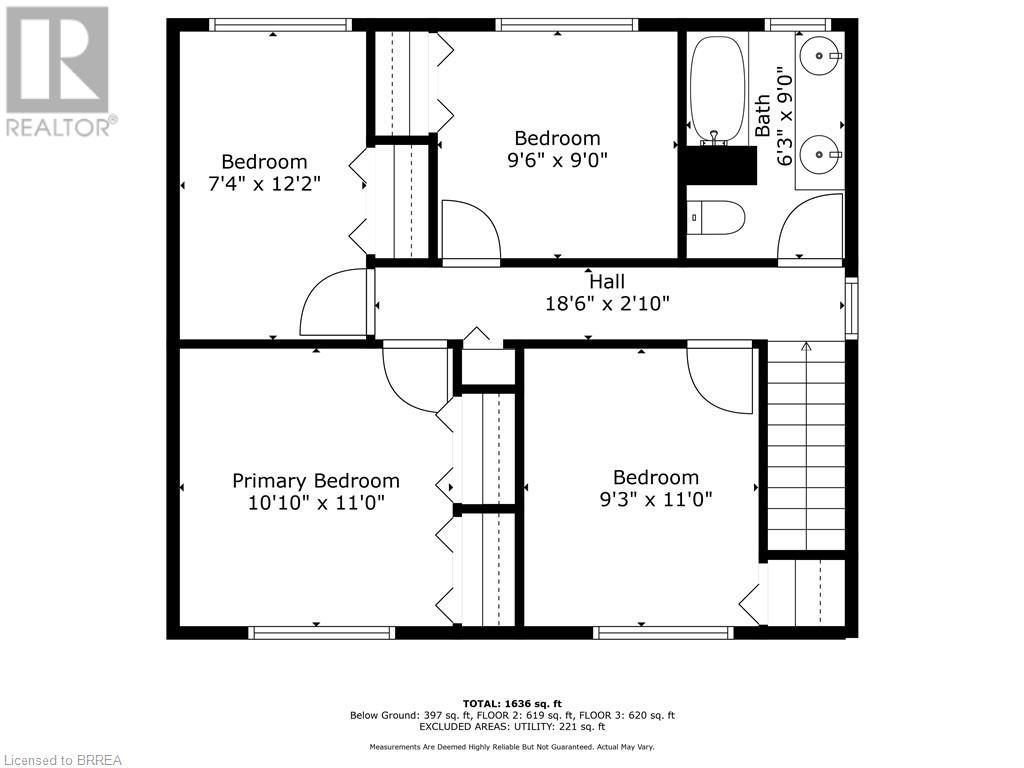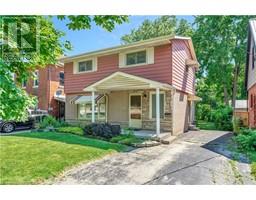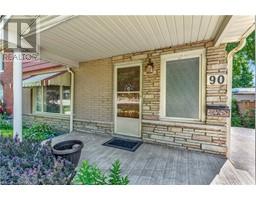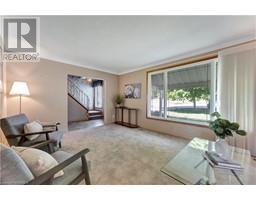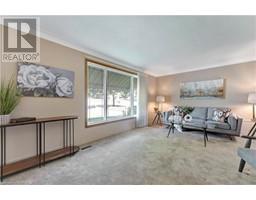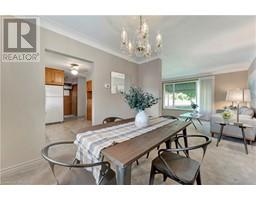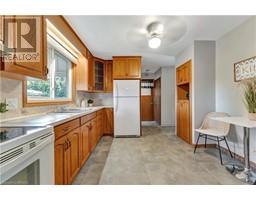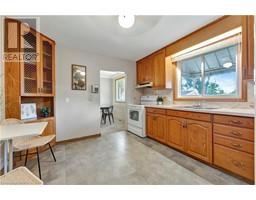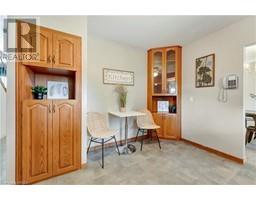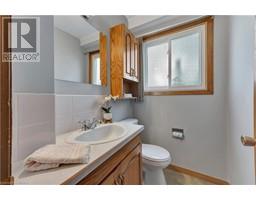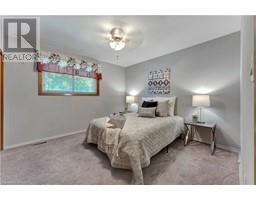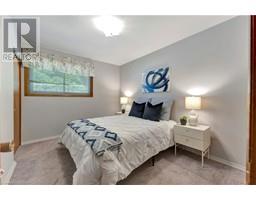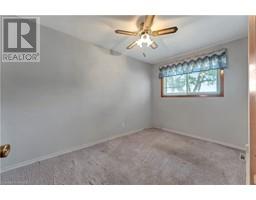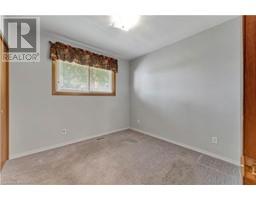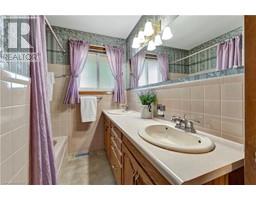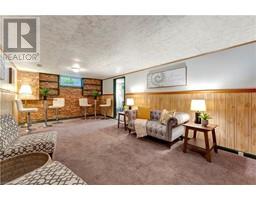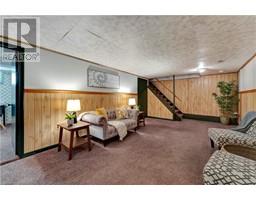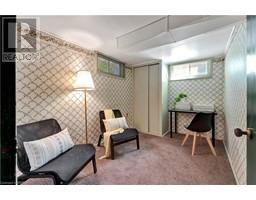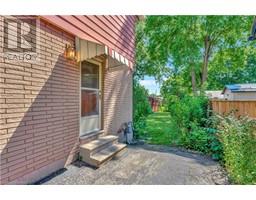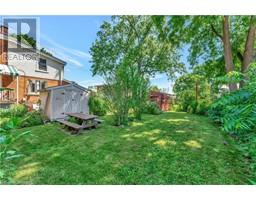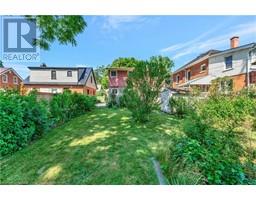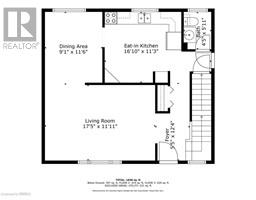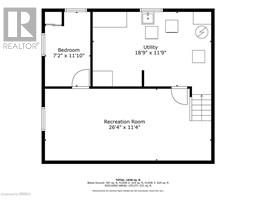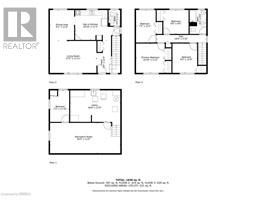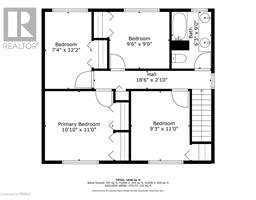4 Bedroom
2 Bathroom
1812 sqft
2 Level
Central Air Conditioning
Forced Air
$529,900
A wonderful opportunity to break into homeownership in this affordable 2 storey 4+1 bedroom home! Over 1800 square feet of living space on 3 levels. Parking for 3 and a covered front porch welcome you to this bright home in a great neighbourhood. Main level has a large living room with oversized windows, dining room, eat-in kitchen with roll out shelving and a convenient powder room complete this level. Second access on the side offers in law capability to this home. Upstairs you’ll find 4 nice sized bedrooms and a full 4 piece bathroom. The lower level has a large rec room plus an office/den, laundry room and ample storage. Updates include windows, furnace (2021) and a brand new AC June 2024. Mature trees offer privacy from front to back on this lot. Large rear yard for your backyard entertaining and enjoyment. All 5 appliance are included. Walking distance to Grocery, Doctor, Tim Hortons, Dollarama, Convenient store and more! Great schools, parks, bike and walking trails nearby, school bus route and public transit route. (id:29966)
Property Details
|
MLS® Number
|
40608400 |
|
Property Type
|
Single Family |
|
Amenities Near By
|
Hospital, Playground, Public Transit, Schools, Shopping |
|
Community Features
|
School Bus |
|
Equipment Type
|
Water Heater |
|
Parking Space Total
|
3 |
|
Rental Equipment Type
|
Water Heater |
Building
|
Bathroom Total
|
2 |
|
Bedrooms Above Ground
|
4 |
|
Bedrooms Total
|
4 |
|
Appliances
|
Dryer, Refrigerator, Stove, Washer, Hood Fan |
|
Architectural Style
|
2 Level |
|
Basement Development
|
Finished |
|
Basement Type
|
Full (finished) |
|
Constructed Date
|
1967 |
|
Construction Style Attachment
|
Detached |
|
Cooling Type
|
Central Air Conditioning |
|
Exterior Finish
|
Brick, Vinyl Siding |
|
Foundation Type
|
Poured Concrete |
|
Half Bath Total
|
1 |
|
Heating Fuel
|
Natural Gas |
|
Heating Type
|
Forced Air |
|
Stories Total
|
2 |
|
Size Interior
|
1812 Sqft |
|
Type
|
House |
|
Utility Water
|
Municipal Water |
Land
|
Acreage
|
No |
|
Land Amenities
|
Hospital, Playground, Public Transit, Schools, Shopping |
|
Sewer
|
Municipal Sewage System |
|
Size Depth
|
133 Ft |
|
Size Frontage
|
42 Ft |
|
Size Total Text
|
Under 1/2 Acre |
|
Zoning Description
|
Rc |
Rooms
| Level |
Type |
Length |
Width |
Dimensions |
|
Second Level |
4pc Bathroom |
|
|
9'0'' x 6'3'' |
|
Second Level |
Bedroom |
|
|
9'6'' x 9'0'' |
|
Second Level |
Bedroom |
|
|
12'2'' x 7'4'' |
|
Second Level |
Bedroom |
|
|
11'0'' x 9'3'' |
|
Second Level |
Primary Bedroom |
|
|
11'0'' x 10'10'' |
|
Basement |
Laundry Room |
|
|
18'9'' x 11'9'' |
|
Basement |
Office |
|
|
11'10'' x 7'2'' |
|
Basement |
Recreation Room |
|
|
26'4'' x 11'4'' |
|
Main Level |
2pc Bathroom |
|
|
5'11'' x 4'5'' |
|
Main Level |
Eat In Kitchen |
|
|
16'10'' x 11'3'' |
|
Main Level |
Dining Room |
|
|
11'6'' x 9'1'' |
|
Main Level |
Living Room |
|
|
17'5'' x 11'11'' |
|
Main Level |
Foyer |
|
|
12'4'' x 5'5'' |
https://www.realtor.ca/real-estate/27087172/90-mount-pleasant-street-brantford
