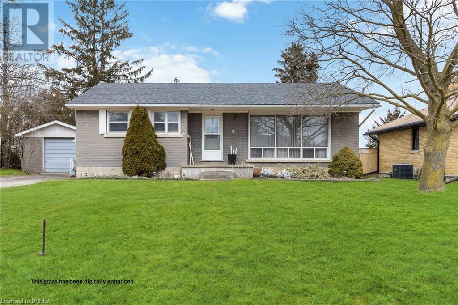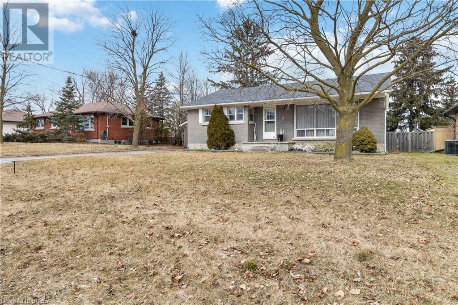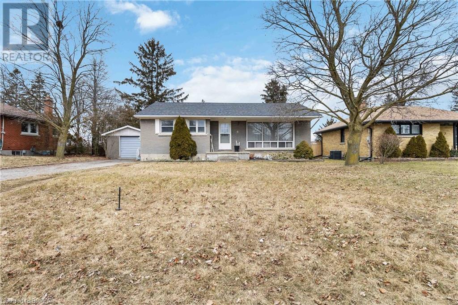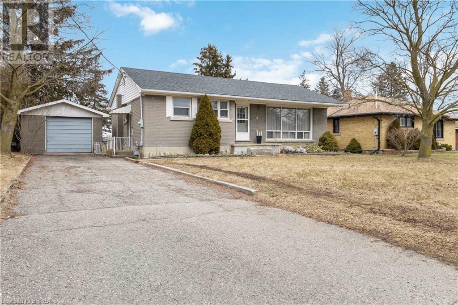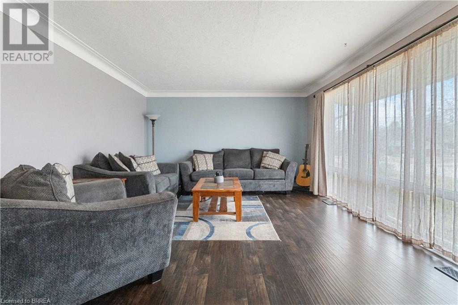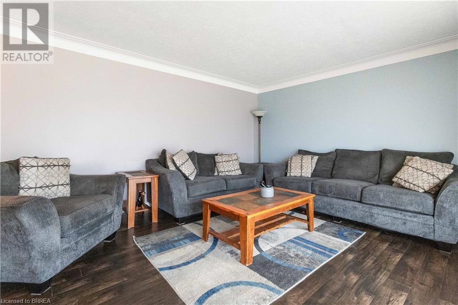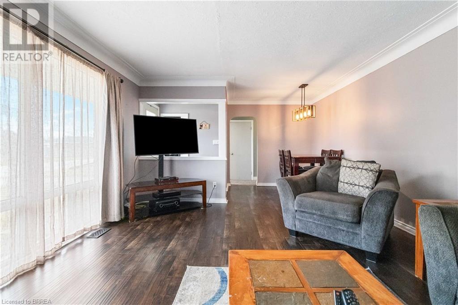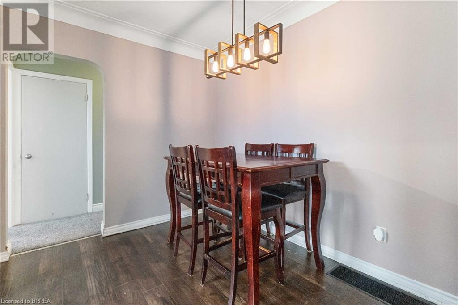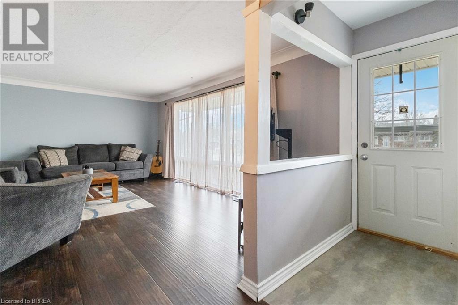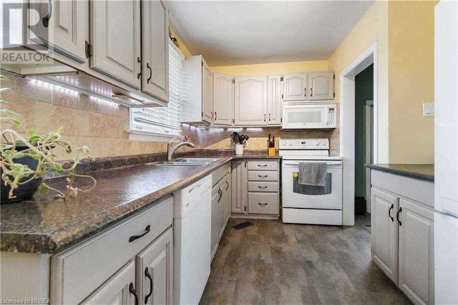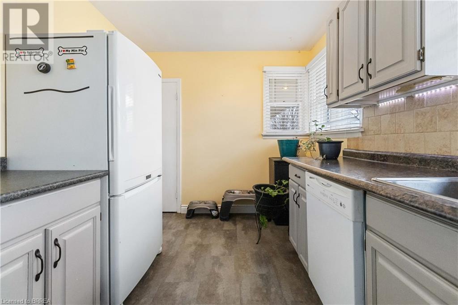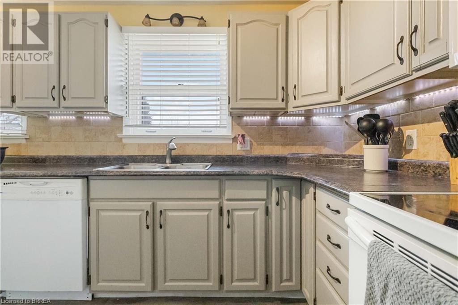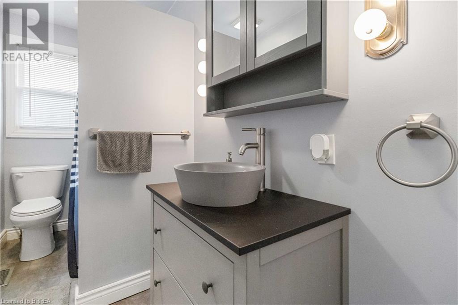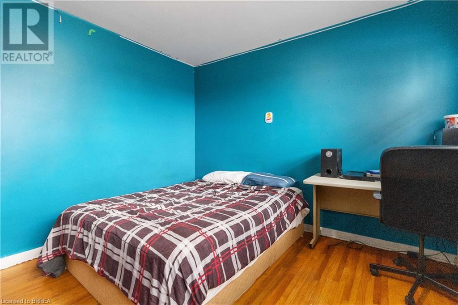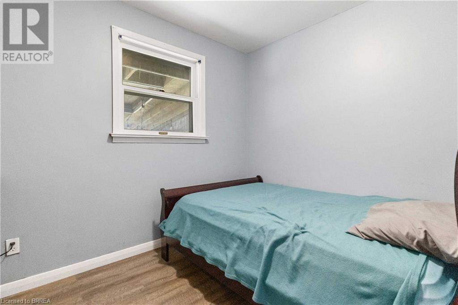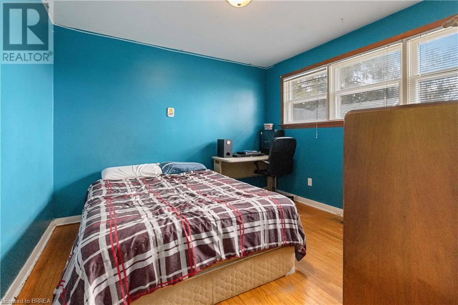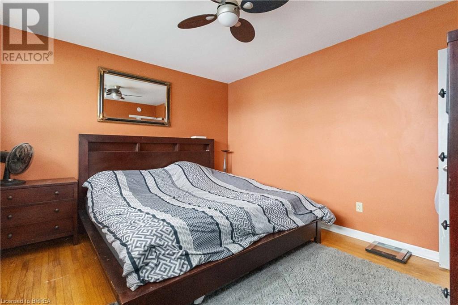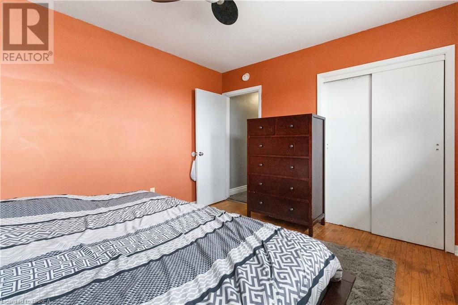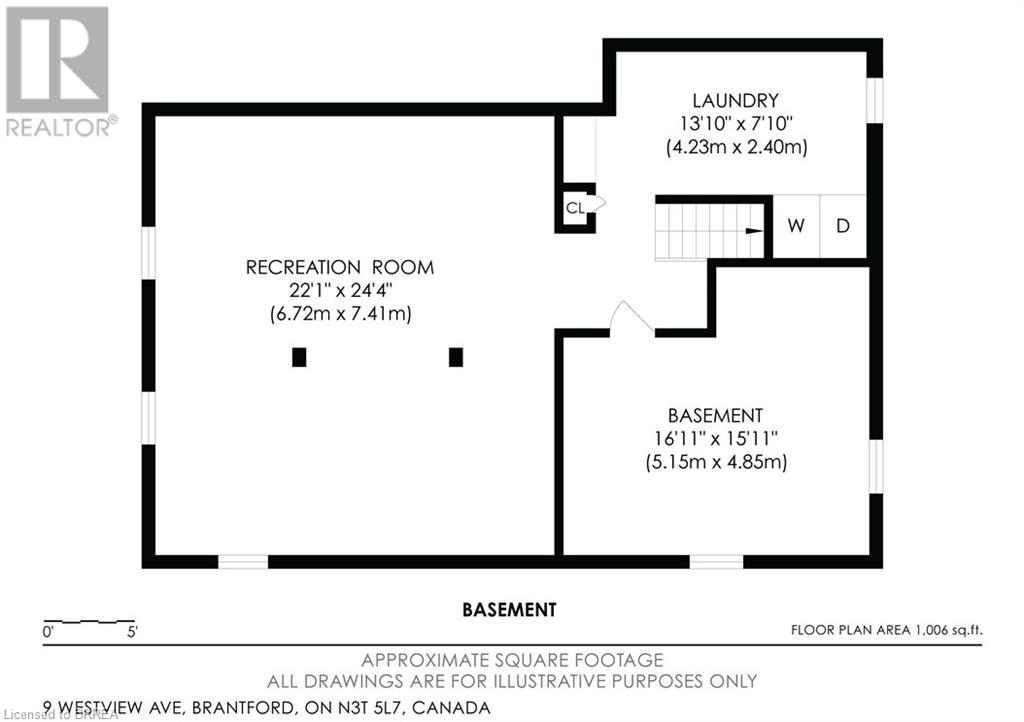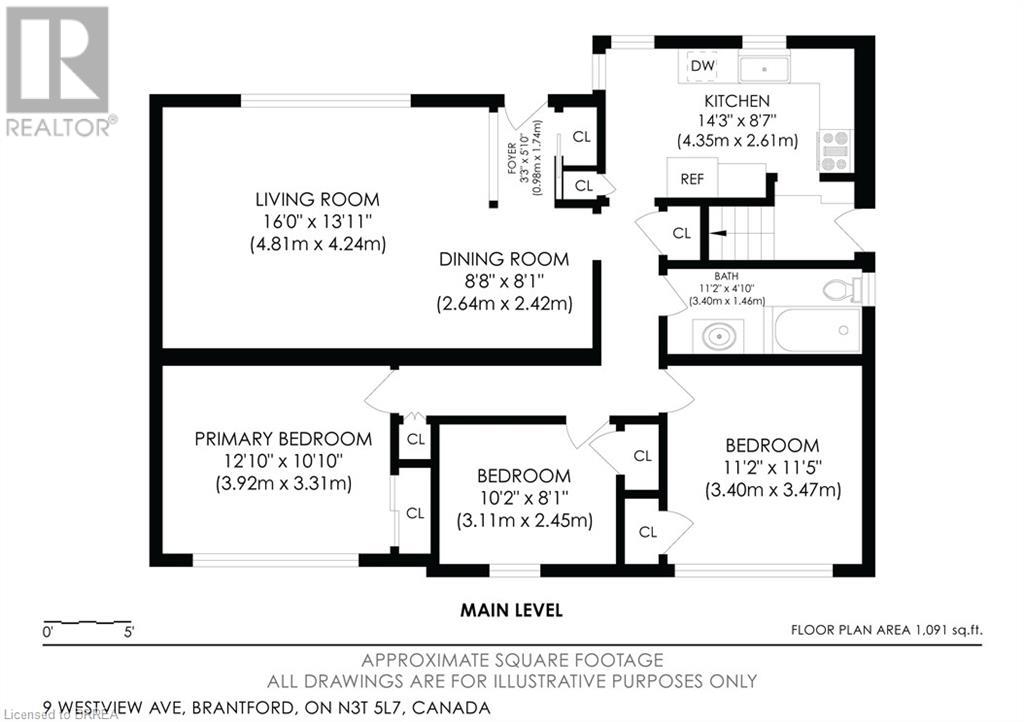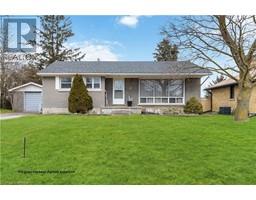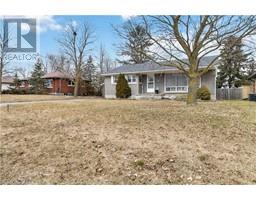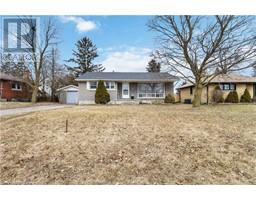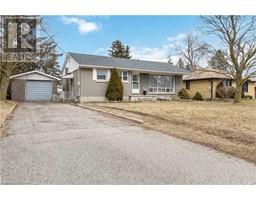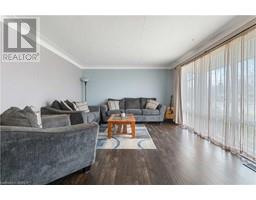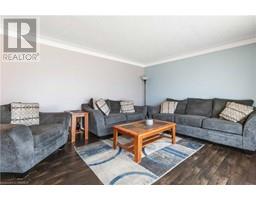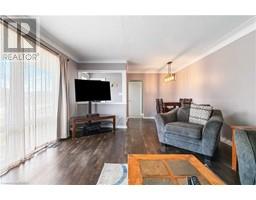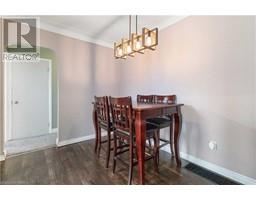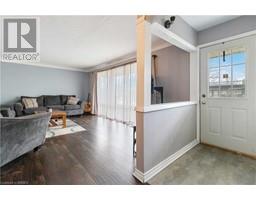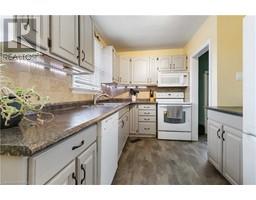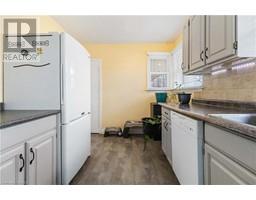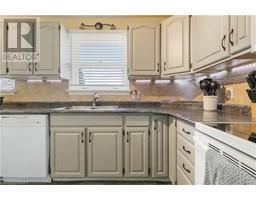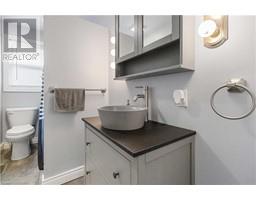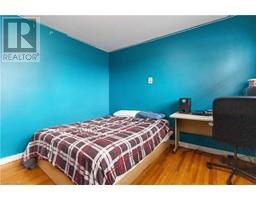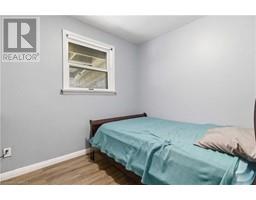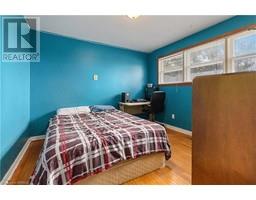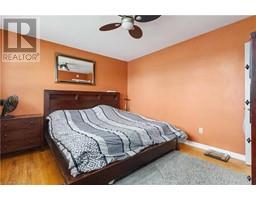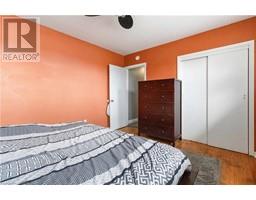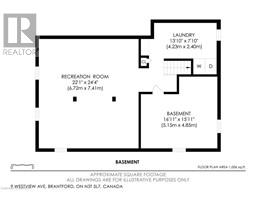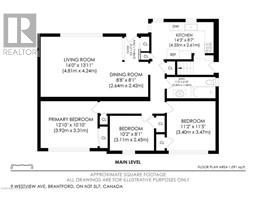3 Bedroom
1 Bathroom
1172
Bungalow
Central Air Conditioning
Forced Air
$629,900
Welcome to your dream retreat in the heart of Brantford, Ontario! Nestled in a serene neighborhood, this charming bungalow invites you to experience the epitome of comfortable living. Boasting timeless appeal, this residence is a true gem. As you approach, you'll be greeted by a picturesque facade and manicured landscaping, setting the tone for the warmth and character found within. The inviting entryway opens into a thoughtfully designed living space, creating a seamless flow from room to room. The heart of this home is the well-appointed kitchen. Whether you're a culinary enthusiast or prefer casual dining, this kitchen is sure to inspire your inner chef. The living room, bathed in natural light from large windows, provides a cozy and inviting atmosphere. A perfect place to unwind or entertain guests, it seamlessly connects to a private outdoor patio, expanding your living space during warmer months. This property offers the convenience of a detached garage, providing not only storage for vehicles but also a versatile space that could be transformed into a workshop or studio. Venture downstairs to discover a fully finished basement, adding valuable square footage. The basement serves as a versatile retreat, ideal for a home office, media room, or a play area for the family. The bedroom quarters are designed for comfort and tranquility, with ample closet space and soothing colour schemes. Situated in Brantford, you'll enjoy the benefits of a friendly community while being conveniently close to local amenities, schools, and parks. This bungalow is not just a home; it's a lifestyle, combining classic charm with modern convenience. Don't miss the opportunity to make this residence your own and experience the best of Brantford living! (id:29966)
Property Details
|
MLS® Number
|
40542256 |
|
Property Type
|
Single Family |
|
Amenities Near By
|
Park, Place Of Worship, Playground, Schools, Shopping |
|
Parking Space Total
|
3 |
Building
|
Bathroom Total
|
1 |
|
Bedrooms Above Ground
|
3 |
|
Bedrooms Total
|
3 |
|
Architectural Style
|
Bungalow |
|
Basement Development
|
Finished |
|
Basement Type
|
Full (finished) |
|
Construction Style Attachment
|
Detached |
|
Cooling Type
|
Central Air Conditioning |
|
Exterior Finish
|
Brick |
|
Foundation Type
|
Poured Concrete |
|
Heating Fuel
|
Natural Gas |
|
Heating Type
|
Forced Air |
|
Stories Total
|
1 |
|
Size Interior
|
1172 |
|
Type
|
House |
|
Utility Water
|
Municipal Water |
Parking
Land
|
Access Type
|
Highway Access, Highway Nearby |
|
Acreage
|
No |
|
Land Amenities
|
Park, Place Of Worship, Playground, Schools, Shopping |
|
Sewer
|
Septic System |
|
Size Depth
|
150 Ft |
|
Size Frontage
|
69 Ft |
|
Size Total Text
|
Under 1/2 Acre |
|
Zoning Description
|
Vri |
Rooms
| Level |
Type |
Length |
Width |
Dimensions |
|
Basement |
Laundry Room |
|
|
13'10'' x 7'10'' |
|
Basement |
Other |
|
|
16'11'' x 15'11'' |
|
Basement |
Recreation Room |
|
|
22'1'' x 24'4'' |
|
Main Level |
Foyer |
|
|
3'3'' x 5'10'' |
|
Main Level |
Bedroom |
|
|
11'2'' x 11'5'' |
|
Main Level |
Bedroom |
|
|
10'2'' x 8'1'' |
|
Main Level |
Primary Bedroom |
|
|
12'10'' x 10'10'' |
|
Main Level |
4pc Bathroom |
|
|
11'2'' x 4'10'' |
|
Main Level |
Kitchen |
|
|
14'3'' x 8'7'' |
|
Main Level |
Dining Room |
|
|
8'8'' x 8'1'' |
|
Main Level |
Living Room |
|
|
16'0'' x 13'11'' |
https://www.realtor.ca/real-estate/26523482/9-westview-avenue-brantford
