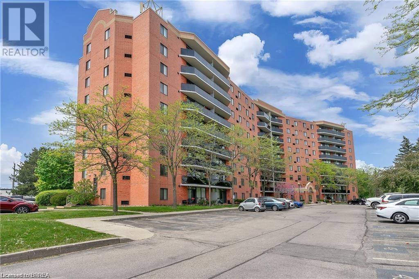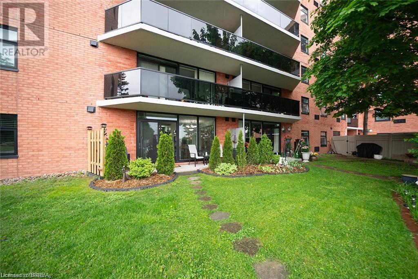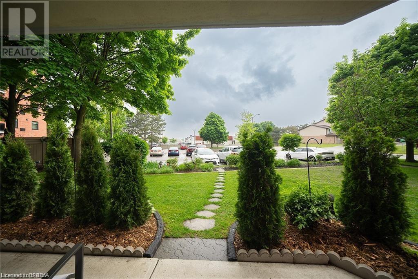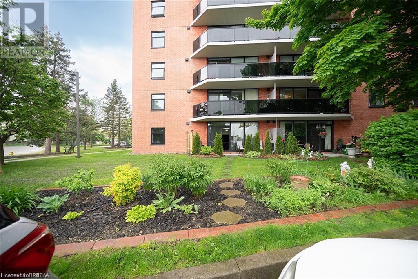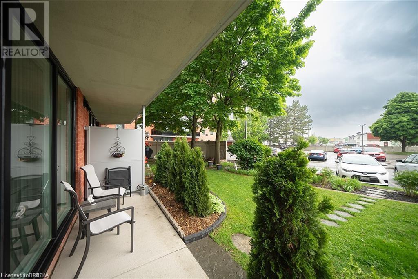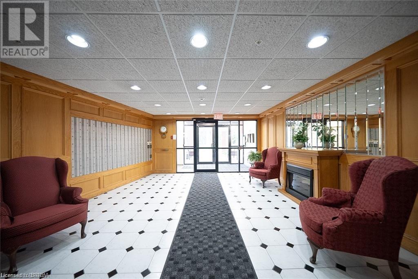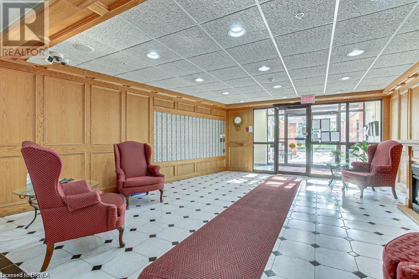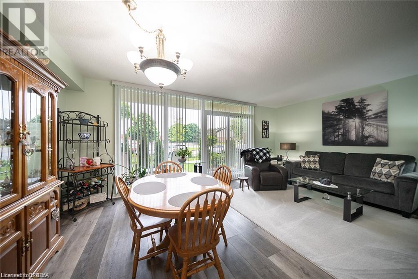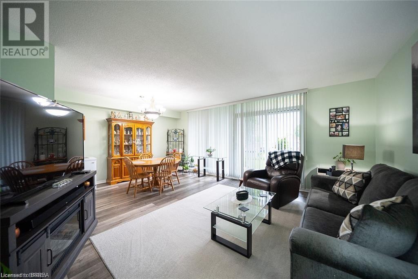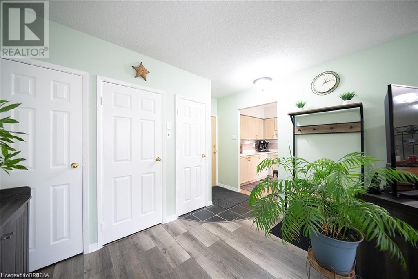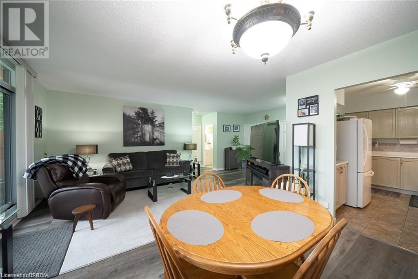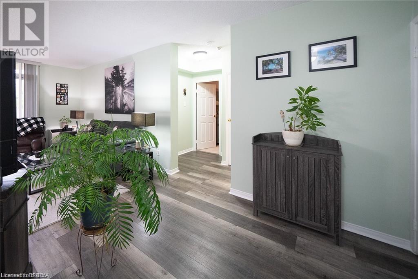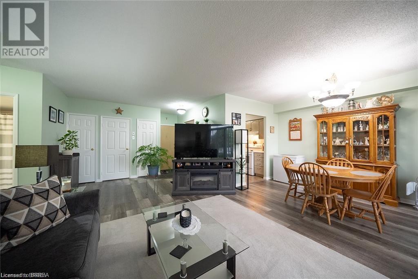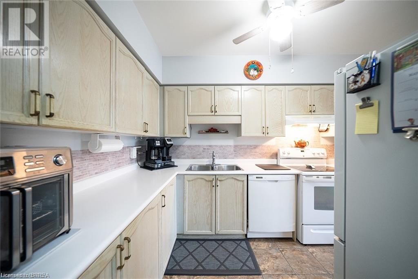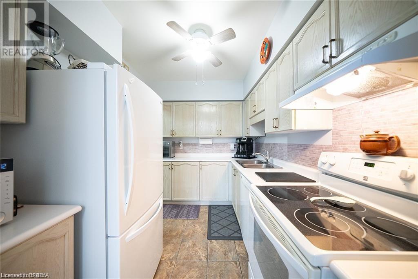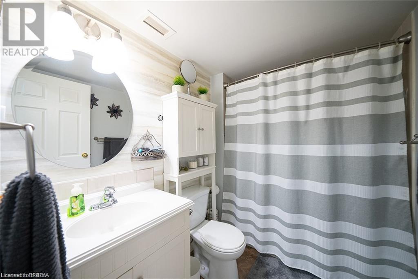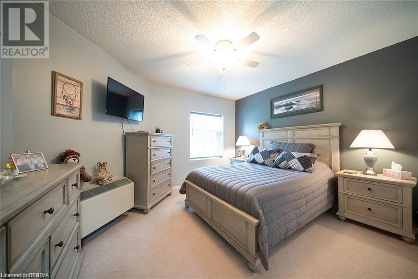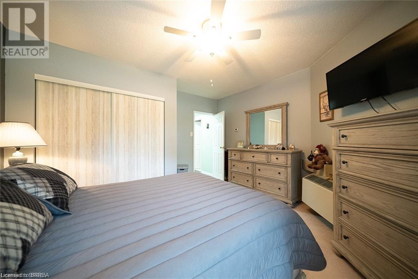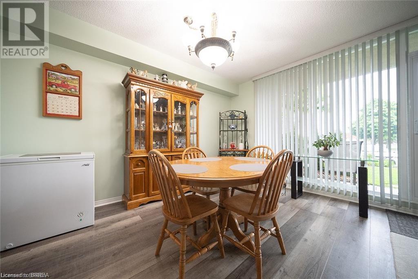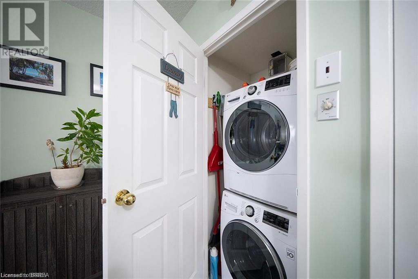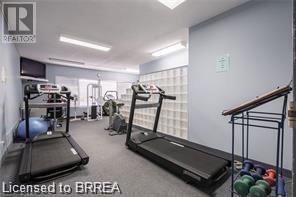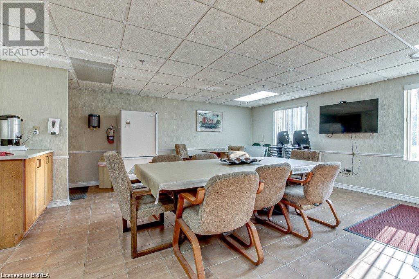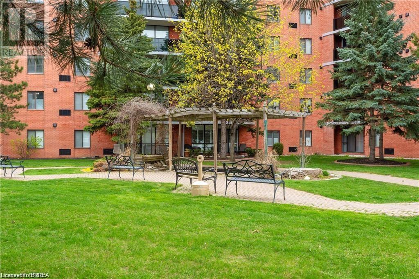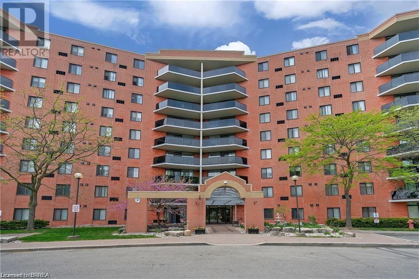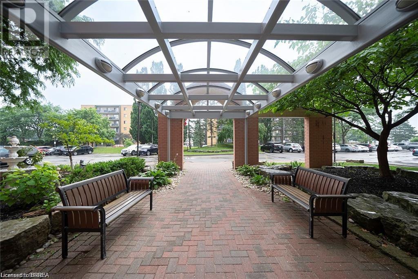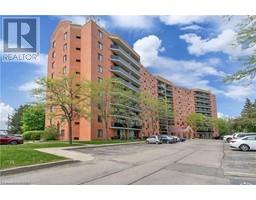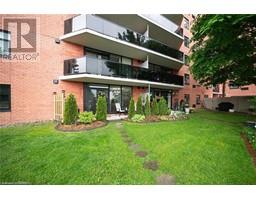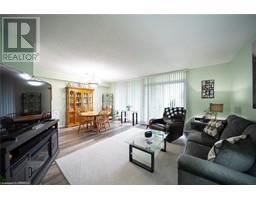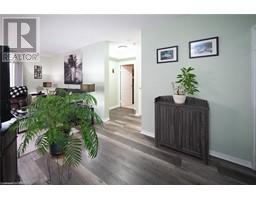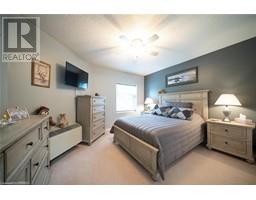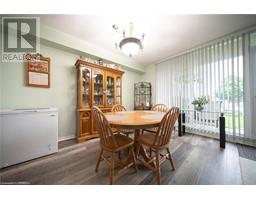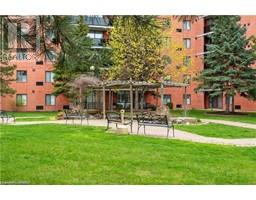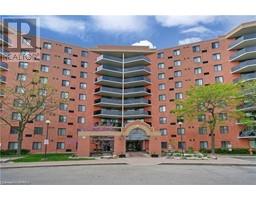9 Bonheur Court Unit# 112 Brantford, Ontario N3P 1Z5
$409,900Maintenance, Insurance, Landscaping, Property Management, Water, Parking
$498.92 Monthly
Maintenance, Insurance, Landscaping, Property Management, Water, Parking
$498.92 MonthlyLocated in Brantford's Lynden Manor, this beautiful 2 bedroom, 1 bathroom condo unit is situated on the desired ground level, with a wonderfully landscaped patio area. Upon entering this suite, you are greeted by the large open living room and dining area, which offers walkout access to your private terrace. In the kitchen, you will discover ample counter and cabinet space. It's all ready for you to make it your own. Lynden Manor prioritizes the safety of its residents with a well maintained and secured entrance, secured mailroom, and a parking space within feet of your patio. New vinyl flooring throughout the living area. Tastefully decorated and painted throughout. The complex also offers a fully- equipped exercise room, complete with a sauna, and a party/social room for your enjoyment. The professionally landscaped grounds feature beautiful flowers and shrubs, a fishpond, pergola, benches and tables. All this is just a stone's throw from shopping, restaurants and major amenities—a very short drive to highways #403 and #53. (id:29966)
Property Details
| MLS® Number | 40603591 |
| Property Type | Single Family |
| Equipment Type | Water Heater |
| Features | Balcony, Paved Driveway, No Pet Home |
| Parking Space Total | 1 |
| Rental Equipment Type | Water Heater |
| Storage Type | Locker |
Building
| Bathroom Total | 1 |
| Bedrooms Above Ground | 2 |
| Bedrooms Total | 2 |
| Amenities | Party Room |
| Appliances | Dryer, Refrigerator, Stove, Washer |
| Basement Type | None |
| Constructed Date | 1989 |
| Construction Style Attachment | Attached |
| Cooling Type | Wall Unit |
| Exterior Finish | Brick |
| Foundation Type | Poured Concrete |
| Heating Fuel | Electric |
| Stories Total | 1 |
| Size Interior | 959 Sqft |
| Type | Apartment |
| Utility Water | Municipal Water |
Parking
| Covered |
Land
| Access Type | Highway Nearby |
| Acreage | No |
| Sewer | Municipal Sewage System |
| Zoning Description | Rhd |
Rooms
| Level | Type | Length | Width | Dimensions |
|---|---|---|---|---|
| Main Level | Living Room | 22'0'' x 12'0'' | ||
| Main Level | Kitchen | 11'10'' x 8'2'' | ||
| Main Level | Dining Room | 13'6'' x 9'0'' | ||
| Main Level | 4pc Bathroom | Measurements not available | ||
| Main Level | Bedroom | 14'0'' x 13'6'' | ||
| Main Level | Primary Bedroom | 14'8'' x 10'2'' |
https://www.realtor.ca/real-estate/27022781/9-bonheur-court-unit-112-brantford
Interested?
Contact us for more information
