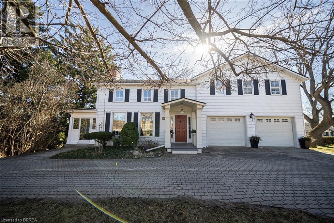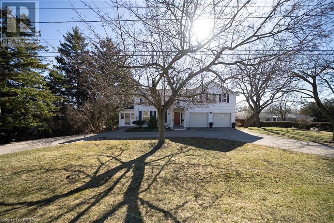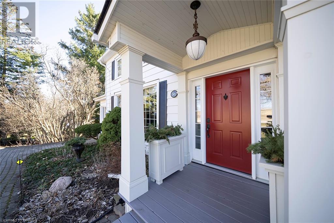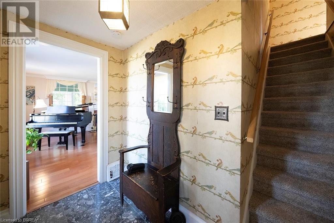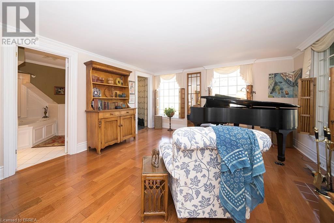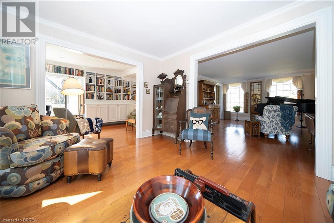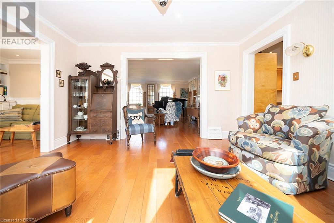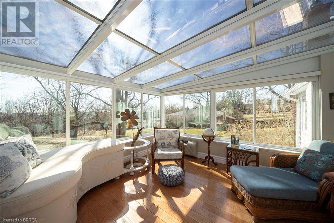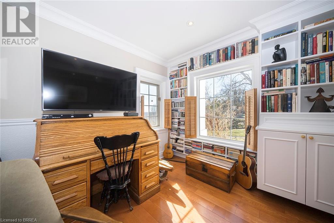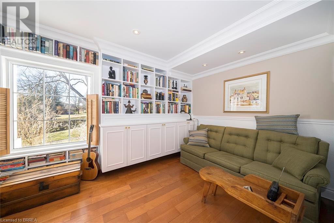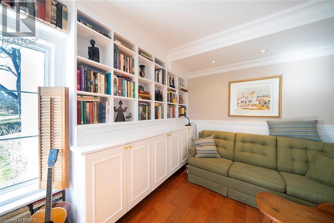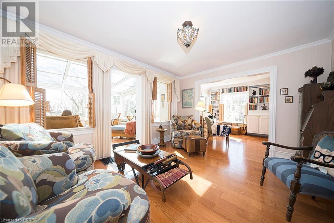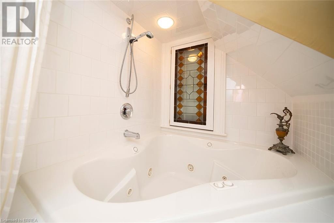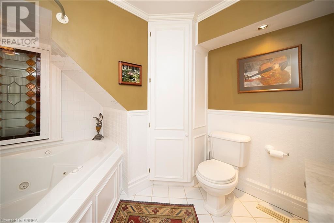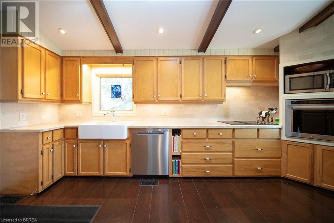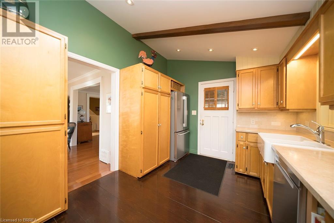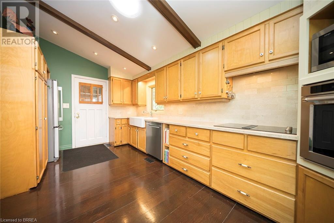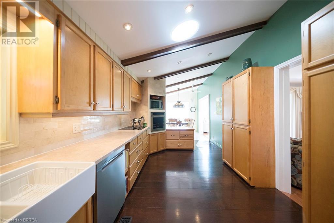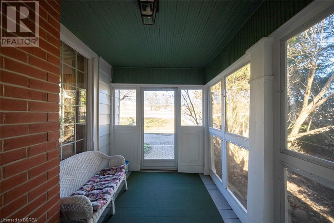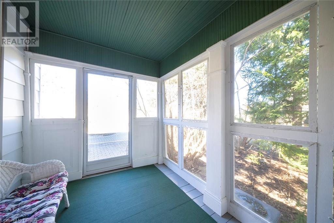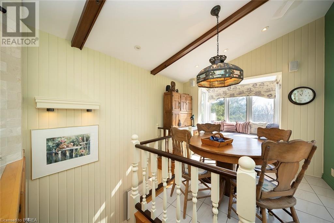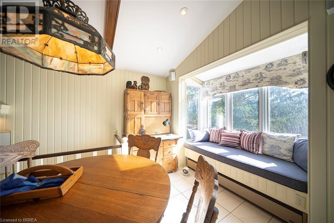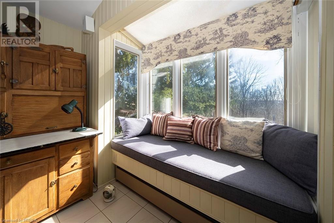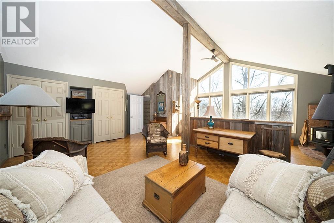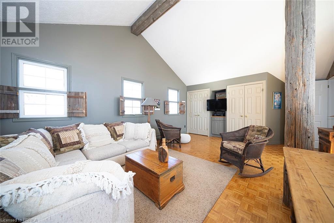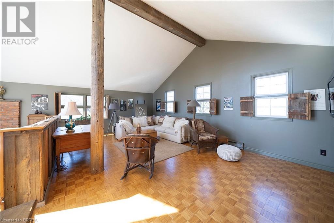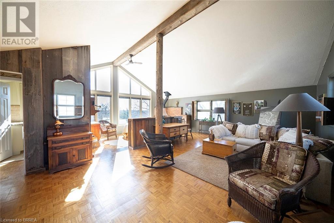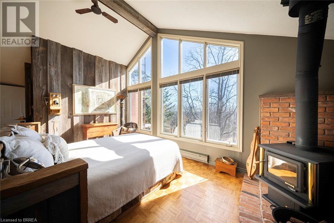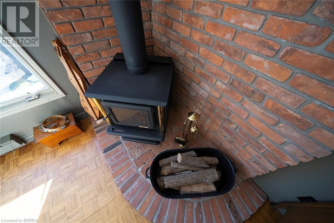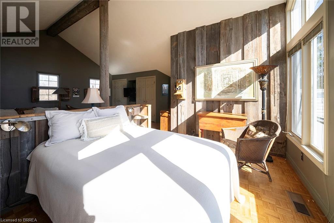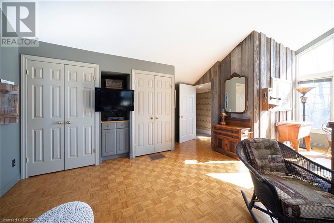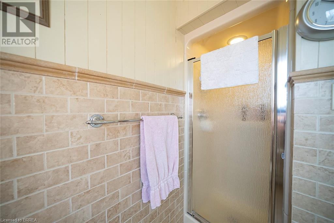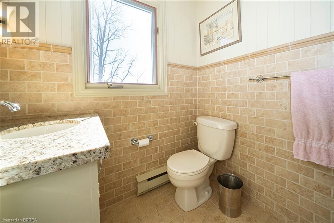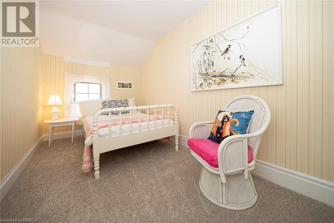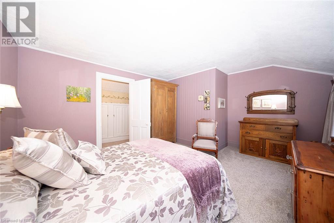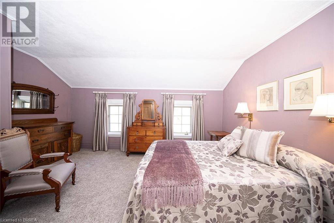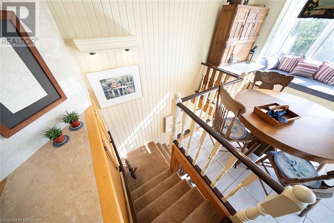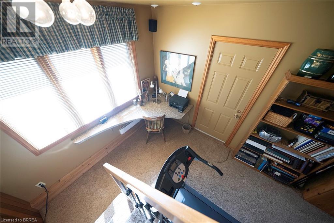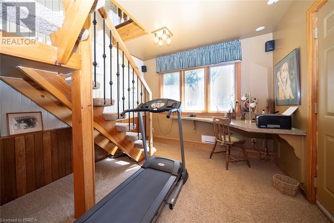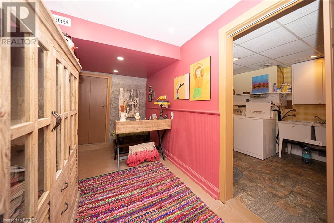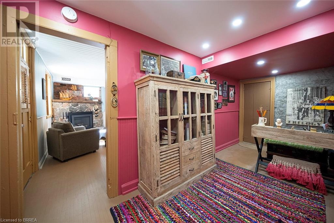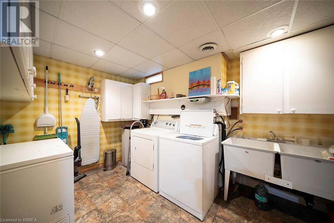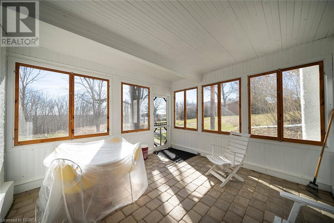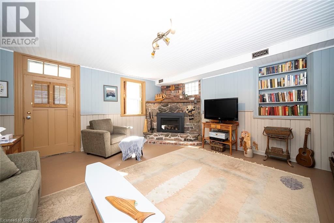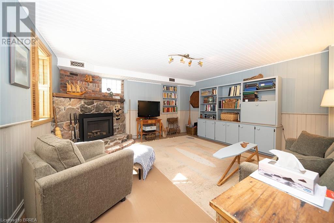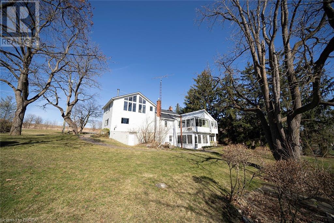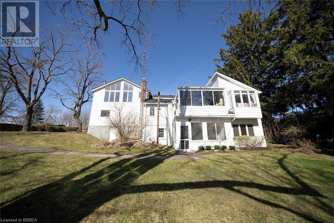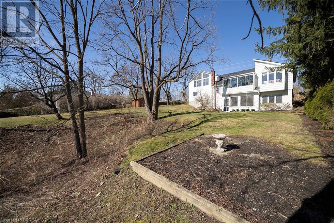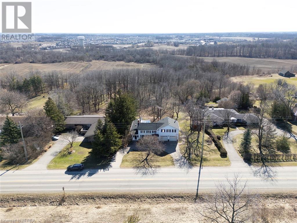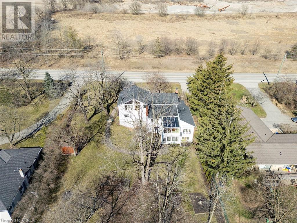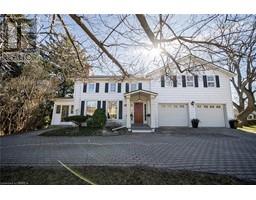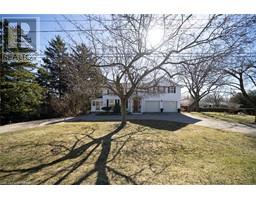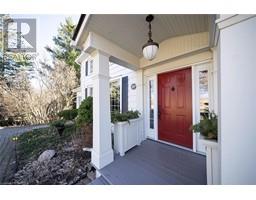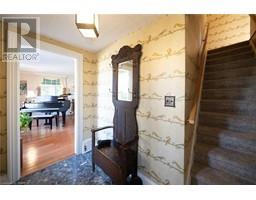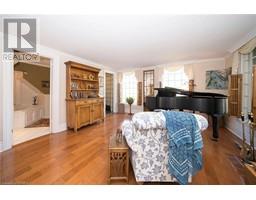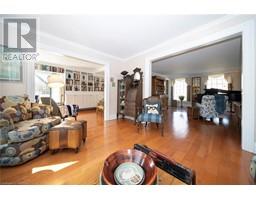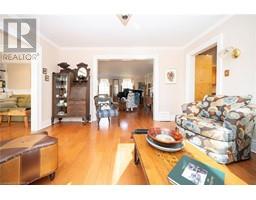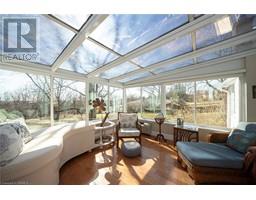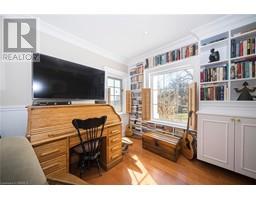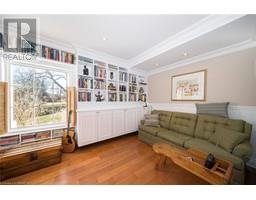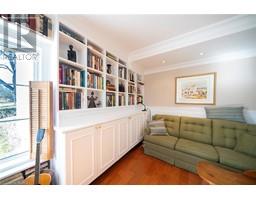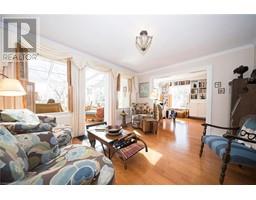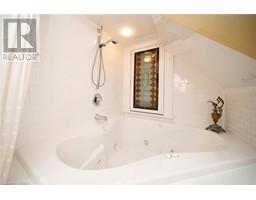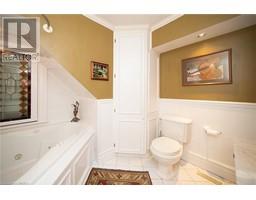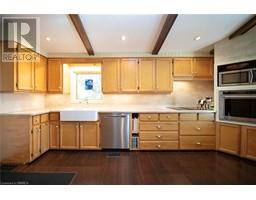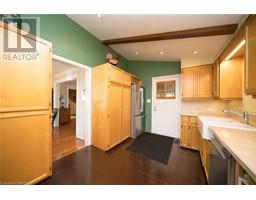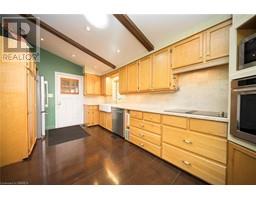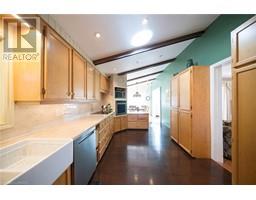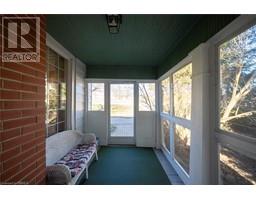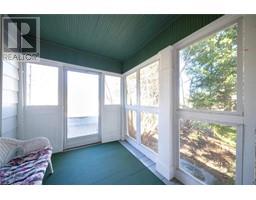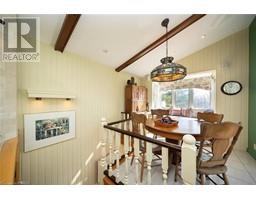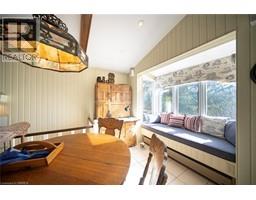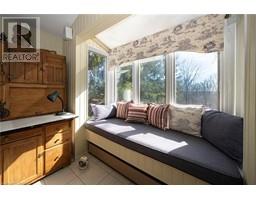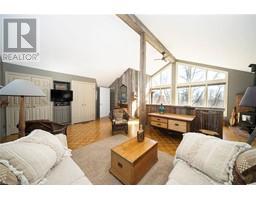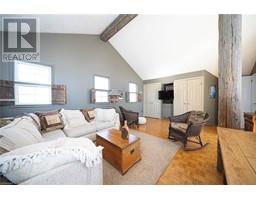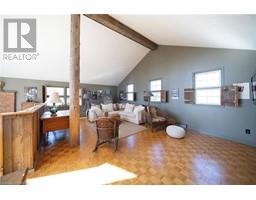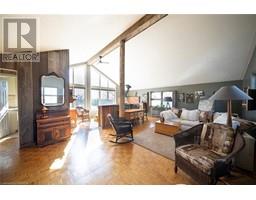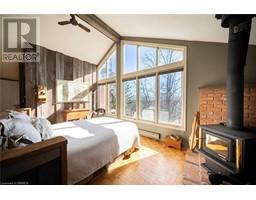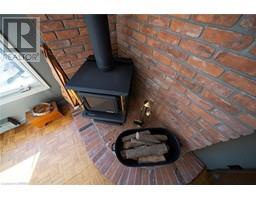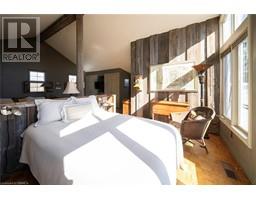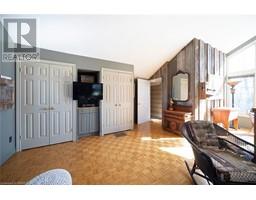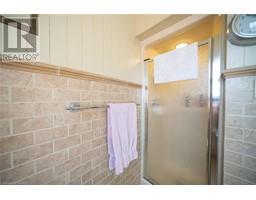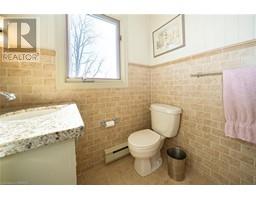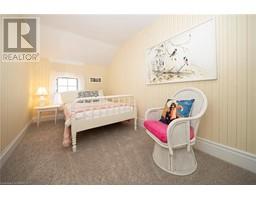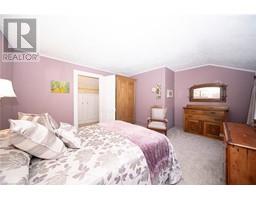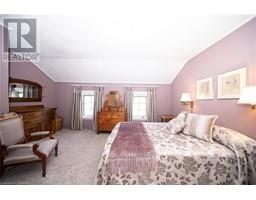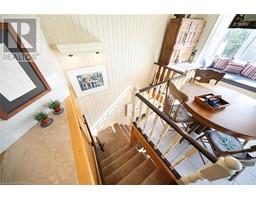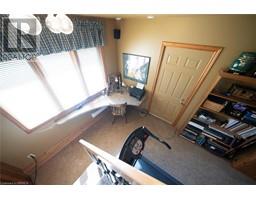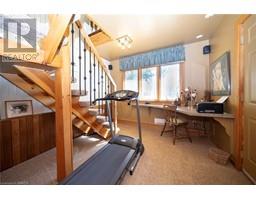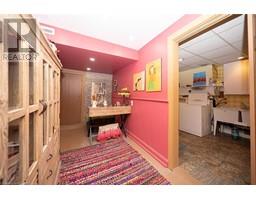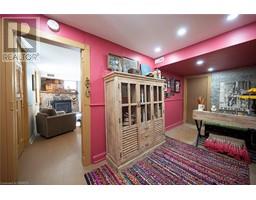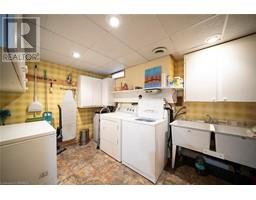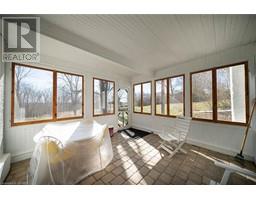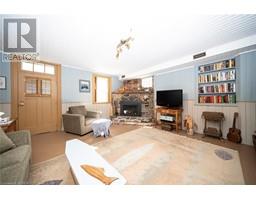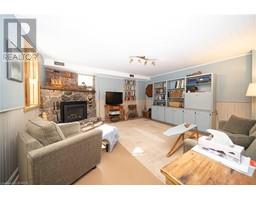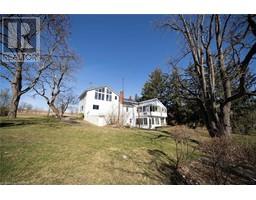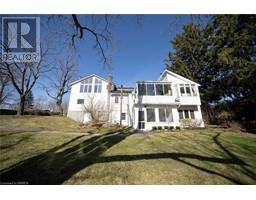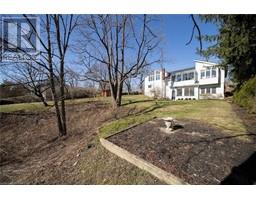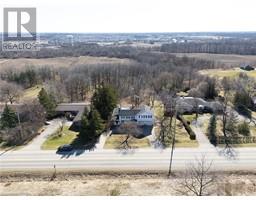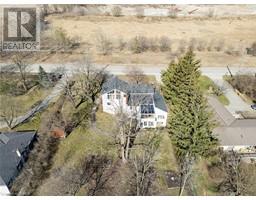3 Bedroom
2 Bathroom
2493
2 Level
Fireplace
Central Air Conditioning
Forced Air
Acreage
$989,900
Welcome home to 86 Pleasant Ridge Road, a pristine two-story century home nestled on a 1.278-acre wooded lot, boasting 3 bedrooms, 2 bathrooms, and a total of 2,493 sq ft. This charming residence greets visitors with a semi-circular interlocking brick driveway & walkway, 2.5 car garage & inviting portico. The foyer has marble flooring and provides inside access to the garage, and Oak strip hardwood flooring and crown molding harmonizes the main floor's living room, dining room, library & sunroom. A wood-burning fireplace adds warmth to the living room. The sunroom’s full windows frame the exquisite property view, offering a tranquil, picturesque space. The expansive kitchen boasts a 10ft vaulted ceiling with exposed beams, screened porch entrance, farmhouse sink, double pantry, ample storage and stainless steel appliances that include a built-in Kitchen Aid stove & stove top. Adjacent, the breakfast room features a bay window nook with storage, while the main floor rounds off with a 4pc bathroom highlighting a jetted tub. Upstairs, the primary bedroom is a marvel with parquet hardwood floors, a wood-burning stove, a 12ft ceiling with exposed beams, and a window wall, creating a spacious, open feel. This area accommodates a sitting or workspace. The second floor includes two additional bedrooms with deep baseboards and a 3pc bathroom with a granite countertop. An iron-picketed open riser staircase leads to the finished basement, featuring a laundry room, office and rec room with a stone hearth gas fireplace (2018) & screened patio walkout. A unique feature is the fallout shelter beneath the garage complete with earth, electricity & plumbing provisions. The backyard extends 400 ft, merging a green space with wooded trees, offering stunning views & trail proximity. This distinct residence melds historical charm with modern comforts, presenting an unrivalled living experience. (id:29966)
Property Details
|
MLS® Number
|
40548207 |
|
Property Type
|
Single Family |
|
Community Features
|
Quiet Area |
|
Equipment Type
|
Water Heater |
|
Features
|
Country Residential, Automatic Garage Door Opener |
|
Parking Space Total
|
7 |
|
Rental Equipment Type
|
Water Heater |
|
Structure
|
Shed |
Building
|
Bathroom Total
|
2 |
|
Bedrooms Above Ground
|
3 |
|
Bedrooms Total
|
3 |
|
Appliances
|
Dishwasher, Dryer, Freezer, Oven - Built-in, Refrigerator, Stove, Washer |
|
Architectural Style
|
2 Level |
|
Basement Development
|
Finished |
|
Basement Type
|
Full (finished) |
|
Construction Style Attachment
|
Detached |
|
Cooling Type
|
Central Air Conditioning |
|
Exterior Finish
|
Aluminum Siding, Stone, Stucco |
|
Fireplace Fuel
|
Wood,wood |
|
Fireplace Present
|
Yes |
|
Fireplace Total
|
3 |
|
Fireplace Type
|
Stove,other - See Remarks |
|
Fixture
|
Ceiling Fans |
|
Heating Fuel
|
Natural Gas |
|
Heating Type
|
Forced Air |
|
Stories Total
|
2 |
|
Size Interior
|
2493 |
|
Type
|
House |
|
Utility Water
|
Drilled Well |
Parking
Land
|
Acreage
|
Yes |
|
Sewer
|
Septic System |
|
Size Depth
|
518 Ft |
|
Size Frontage
|
108 Ft |
|
Size Irregular
|
1.278 |
|
Size Total
|
1.278 Ac|1/2 - 1.99 Acres |
|
Size Total Text
|
1.278 Ac|1/2 - 1.99 Acres |
|
Zoning Description
|
Hr |
Rooms
| Level |
Type |
Length |
Width |
Dimensions |
|
Second Level |
3pc Bathroom |
|
|
Measurements not available |
|
Second Level |
Bedroom |
|
|
13'2'' x 7'5'' |
|
Second Level |
Bedroom |
|
|
15'4'' x 13'2'' |
|
Second Level |
Primary Bedroom |
|
|
21'6'' x 23'1'' |
|
Basement |
Utility Room |
|
|
Measurements not available |
|
Basement |
Recreation Room |
|
|
15'5'' x 16'0'' |
|
Basement |
Office |
|
|
16'3'' x 6'6'' |
|
Basement |
Laundry Room |
|
|
12'1'' x 8'9'' |
|
Main Level |
4pc Bathroom |
|
|
Measurements not available |
|
Main Level |
Sunroom |
|
|
14'0'' x 14'0'' |
|
Main Level |
Breakfast |
|
|
10'5'' x 11'5'' |
|
Main Level |
Kitchen |
|
|
10'4'' x 17'6'' |
|
Main Level |
Den |
|
|
14'1'' x 9'3'' |
|
Main Level |
Dining Room |
|
|
11'4'' x 14'0'' |
|
Main Level |
Living Room |
|
|
17'1'' x 13'6'' |
|
Main Level |
Foyer |
|
|
5'4'' x 9'0'' |
https://www.realtor.ca/real-estate/26655231/86-pleasant-ridge-road-brantford
