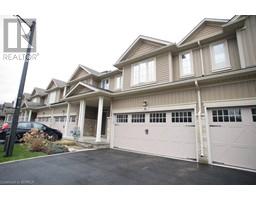80 Willow Street Unit# 80 Paris, Ontario N3L 2K6
$749,900
Location, location - Welcome home to 80-80 Willow Street, a stunning freehold townhome located in Ontario’s prettiest town of Paris, just minutes from the bustlin' downtown core with shops & cafes. Offering 3 beds, 2.5 baths, a double car garage this home features a spacious layout and beautifully neutral finishes throughout. The main floor boasts a gorgeous open concept layout with LED pot lighting that's perfect for entertaining your family and friends. Gorgeous hardwood floors cascade throughout the main floor with sightlines from the dining room, living room and kitchen. The kitchen offers a chic, modern design with ample white cabinetry including two large pantries, stainless steel appliances including a gas stove, and a large center island that's perfect for sharing a glass of wine while you cook your guests a fabulous meal. Whether you're in front of the gas fireplace, or enjoying time together in your dining space, this main floor offers a spacious layout. The kitchen has a garden door with side panels that leads to a large patio to enjoy this summer. This fenced area adds privacy with the convenience of a back gate that allows you easy access to walk downtown. Make your way up the hardwood staircase to the second floor you will find a spacious primary bedroom with loads of natural light. The primary bedroom features a walk-in closet and an ensuite bathroom with walk-in shower with glass door. Two spacious bedrooms, a full bathroom and the perfect space for an office nook finishes off this space. With a partially finished area in the basement for the kids or grandkids plus ample storage, this spacious townhouse truly has it all. (id:29966)
Open House
This property has open houses!
2:00 pm
Ends at:4:00 pm
Property Details
| MLS® Number | 40565331 |
| Property Type | Single Family |
| Amenities Near By | Park, Schools, Shopping |
| Equipment Type | Water Heater |
| Features | Paved Driveway |
| Parking Space Total | 4 |
| Rental Equipment Type | Water Heater |
Building
| Bathroom Total | 3 |
| Bedrooms Above Ground | 3 |
| Bedrooms Total | 3 |
| Appliances | Dishwasher, Dryer, Refrigerator, Stove, Washer, Gas Stove(s), Window Coverings, Garage Door Opener |
| Architectural Style | 2 Level |
| Basement Development | Partially Finished |
| Basement Type | Partial (partially Finished) |
| Constructed Date | 2016 |
| Construction Style Attachment | Attached |
| Cooling Type | Central Air Conditioning |
| Exterior Finish | Brick, Vinyl Siding |
| Fireplace Present | Yes |
| Fireplace Total | 1 |
| Foundation Type | Poured Concrete |
| Half Bath Total | 1 |
| Heating Fuel | Natural Gas |
| Heating Type | Forced Air |
| Stories Total | 2 |
| Size Interior | 1813 |
| Type | Row / Townhouse |
| Utility Water | Municipal Water |
Parking
| Attached Garage |
Land
| Acreage | No |
| Fence Type | Fence |
| Land Amenities | Park, Schools, Shopping |
| Sewer | Municipal Sewage System |
| Size Depth | 78 Ft |
| Size Frontage | 24 Ft |
| Size Total Text | Under 1/2 Acre |
| Zoning Description | R3-10 |
Rooms
| Level | Type | Length | Width | Dimensions |
|---|---|---|---|---|
| Second Level | 4pc Bathroom | Measurements not available | ||
| Second Level | Full Bathroom | Measurements not available | ||
| Second Level | Loft | 15'0'' x 5'0'' | ||
| Second Level | Bedroom | 11'6'' x 9'6'' | ||
| Second Level | Bedroom | 13'4'' x 11'6'' | ||
| Second Level | Primary Bedroom | 16'8'' x 12'4'' | ||
| Basement | Storage | 12'3'' x 29'0'' | ||
| Basement | Storage | 3'4'' x 13'8'' | ||
| Basement | Bonus Room | 17'9'' x 7'7'' | ||
| Main Level | 2pc Bathroom | Measurements not available | ||
| Main Level | Living Room | 12'0'' x 11'6'' | ||
| Main Level | Dining Room | 11'6'' x 11'0'' | ||
| Main Level | Kitchen | 17'0'' x 11'10'' |
https://www.realtor.ca/real-estate/26698436/80-willow-street-unit-80-paris
Interested?
Contact us for more information


























































