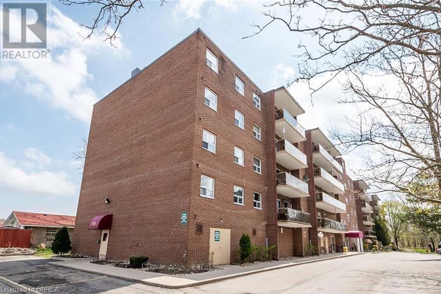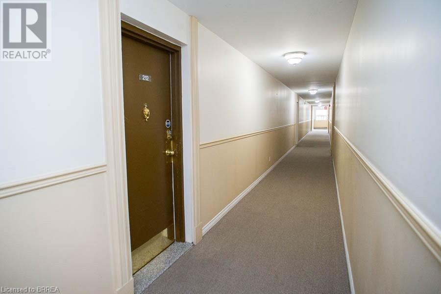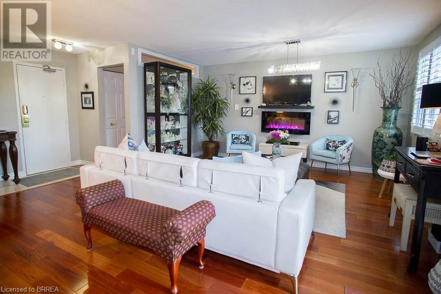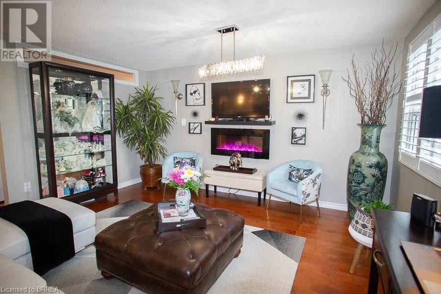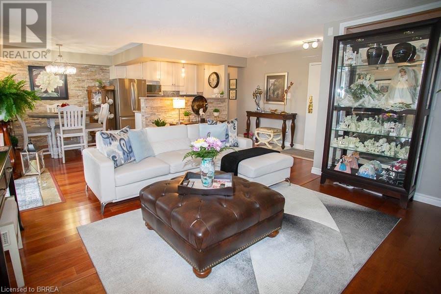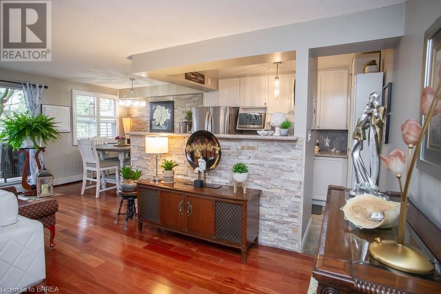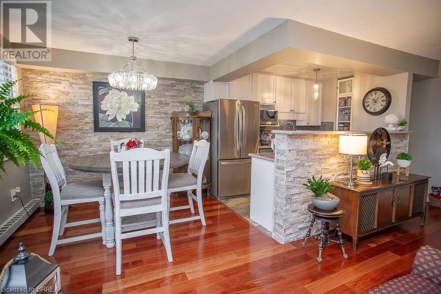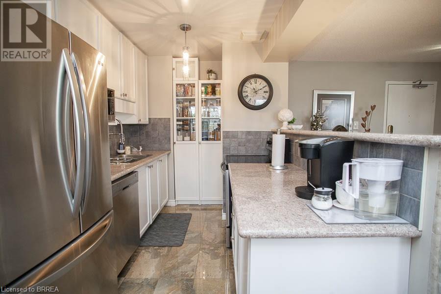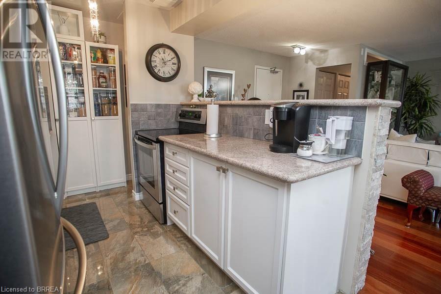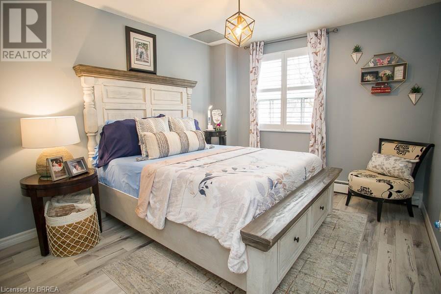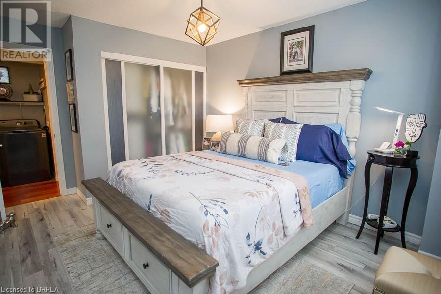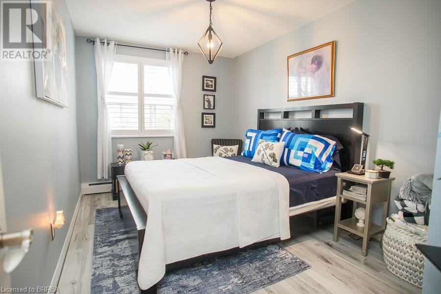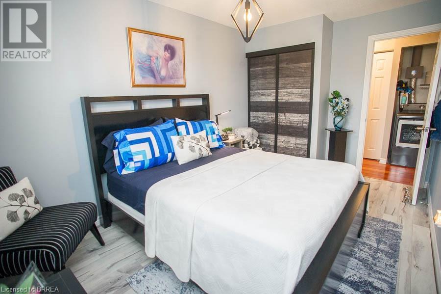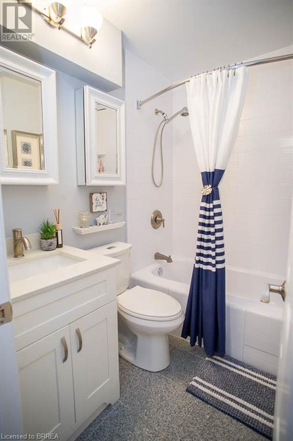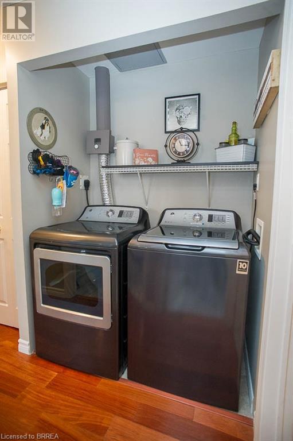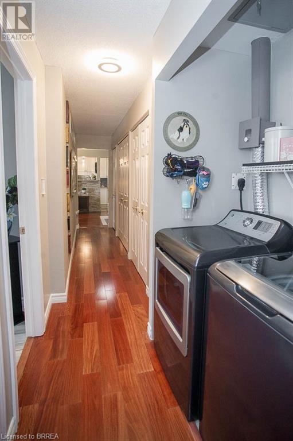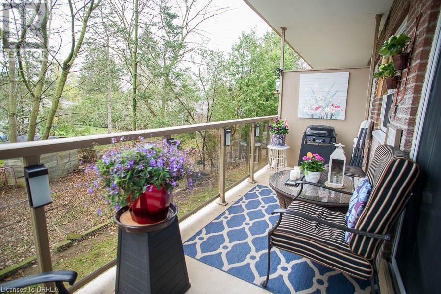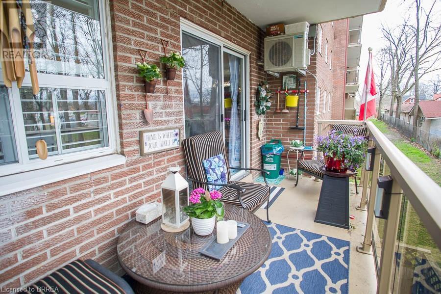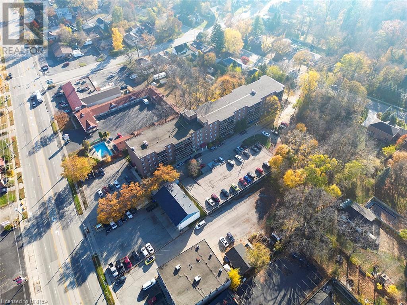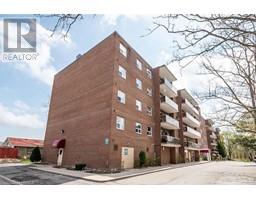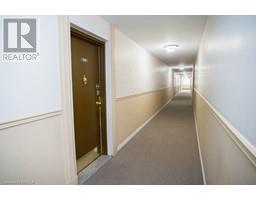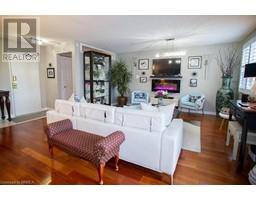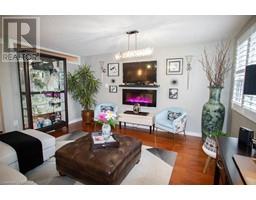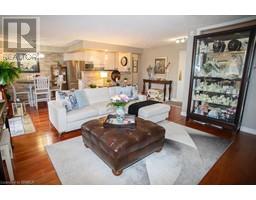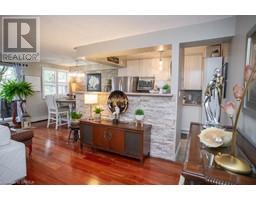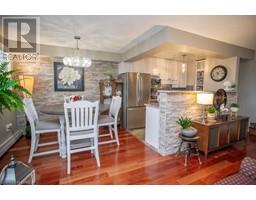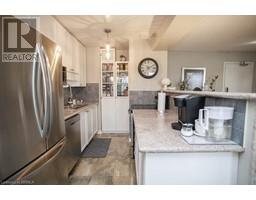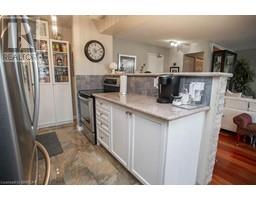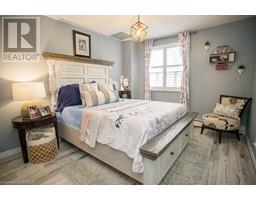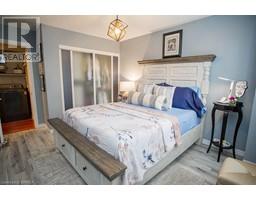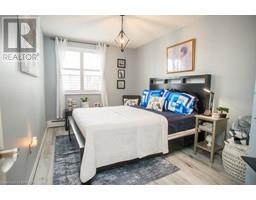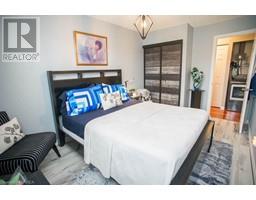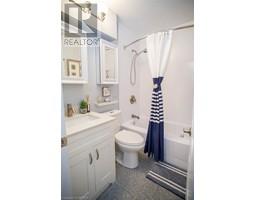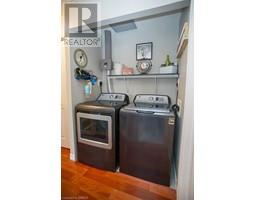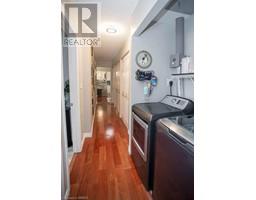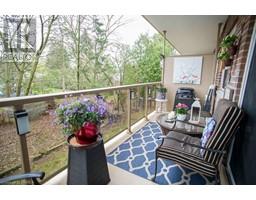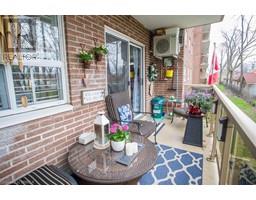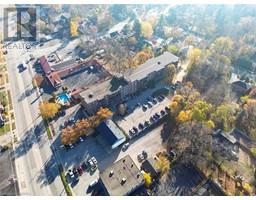793 Colborne Street Unit# 212 Brantford, Ontario N3S 7J3
$499,900Maintenance, Insurance, Heat, Landscaping, Water, Parking
$664.67 Monthly
Maintenance, Insurance, Heat, Landscaping, Water, Parking
$664.67 MonthlySPECIAL ASSESSMENT HAS BEEN FULLY PAID! No additional cost to the new owner of this stunning condo unit, with a new garage set to be finished by the end of 2024! What a value! This 2 bedroom unit was originally 3, enhancing the living space where you spend most of your time to gather with family and friends! With almost 950 square feet of living space, this 2 bed, 1 bath unit offers in-suite laundry and a beautiful back deck that has mature trees in view for you to enjoy this summer. With new flooring throughout, freshly painted and updates that include kitchen, bath, lighting and a gorgeous culture stone feature wall and island - this unit is perfect for a young professional or empty nester looking to enjoy quality living with no maintenance. A high efficiency AC keeps you comfortable this summer. This is a must see - showing A+++ and the added bonus of two parking spots and a locker! (id:29966)
Property Details
| MLS® Number | 40572577 |
| Property Type | Single Family |
| Amenities Near By | Park, Place Of Worship, Playground, Schools, Shopping |
| Community Features | Quiet Area |
| Equipment Type | None |
| Features | Balcony |
| Parking Space Total | 2 |
| Rental Equipment Type | None |
| Storage Type | Locker |
Building
| Bathroom Total | 1 |
| Bedrooms Above Ground | 2 |
| Bedrooms Total | 2 |
| Amenities | Exercise Centre, Party Room |
| Appliances | Dishwasher, Dryer, Refrigerator, Stove, Washer, Window Coverings |
| Basement Type | None |
| Constructed Date | 1975 |
| Construction Style Attachment | Attached |
| Cooling Type | Ductless |
| Exterior Finish | Brick |
| Fire Protection | Smoke Detectors |
| Foundation Type | Block |
| Heating Fuel | Natural Gas |
| Heating Type | Radiant Heat |
| Stories Total | 1 |
| Size Interior | 946 |
| Type | Apartment |
| Utility Water | Municipal Water |
Land
| Access Type | Highway Access |
| Acreage | No |
| Land Amenities | Park, Place Of Worship, Playground, Schools, Shopping |
| Sewer | Municipal Sewage System |
| Zoning Description | Rhd (75u/5h) |
Rooms
| Level | Type | Length | Width | Dimensions |
|---|---|---|---|---|
| Main Level | Laundry Room | 5'0'' x 3'9'' | ||
| Main Level | Bedroom | 14'0'' x 8'10'' | ||
| Main Level | Primary Bedroom | 14'0'' x 10'3'' | ||
| Main Level | Living Room | 20'4'' x 18'11'' | ||
| Main Level | Eat In Kitchen | 20'4'' x 8'0'' | ||
| Main Level | 4pc Bathroom | Measurements not available |
https://www.realtor.ca/real-estate/26774302/793-colborne-street-unit-212-brantford
Interested?
Contact us for more information
