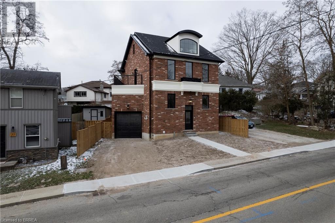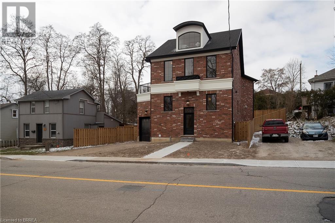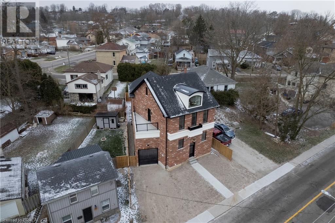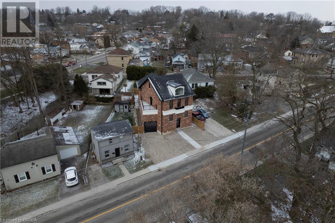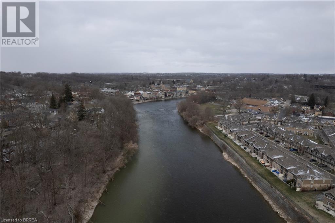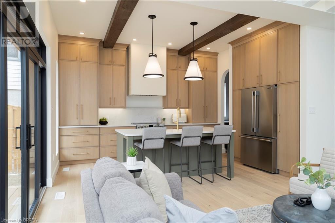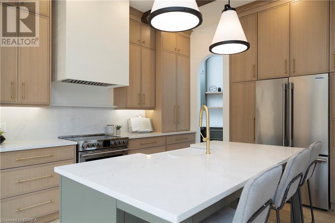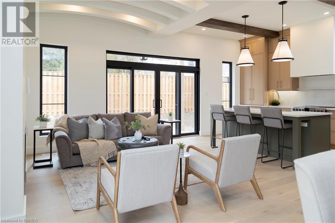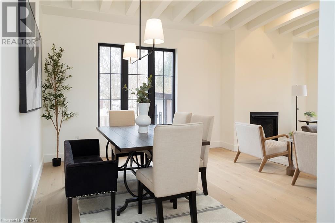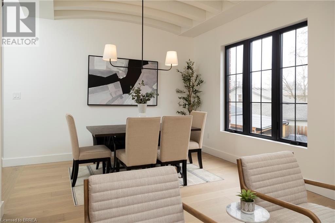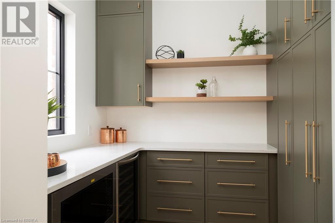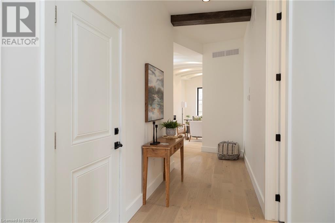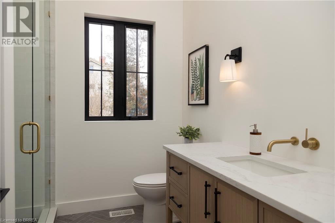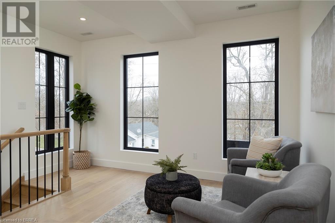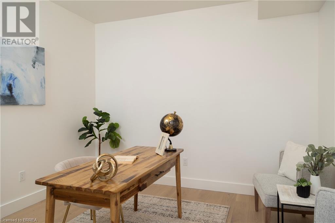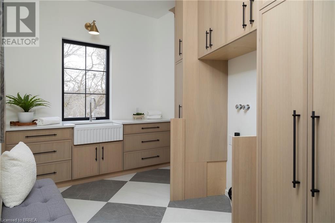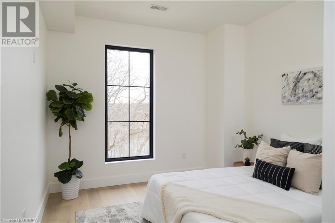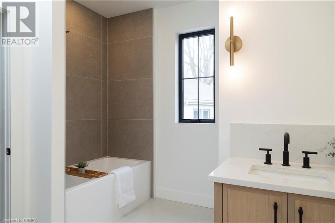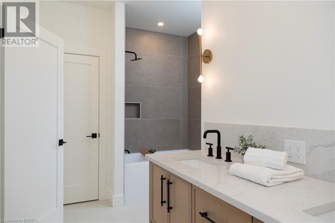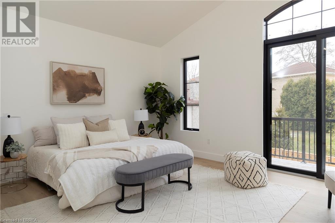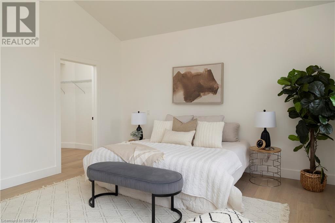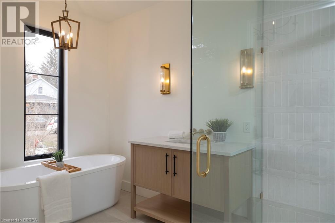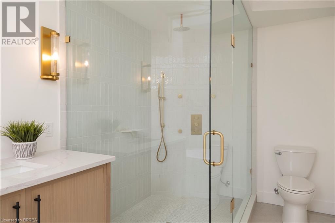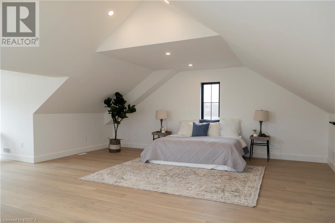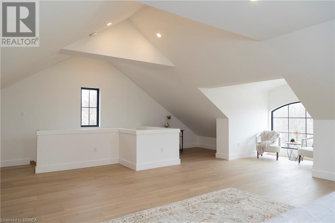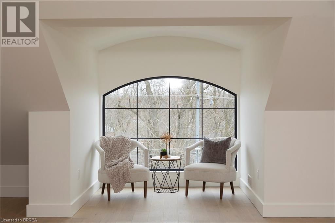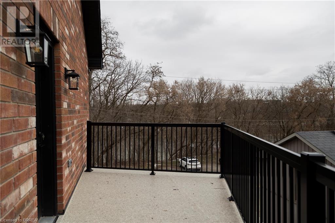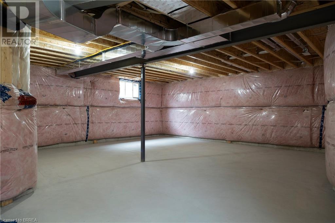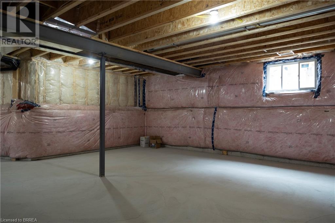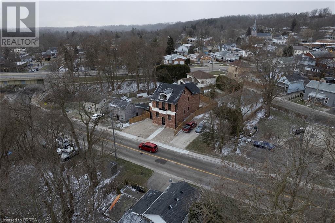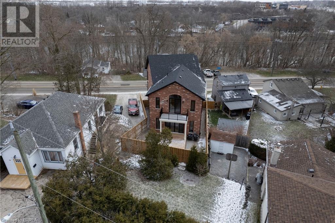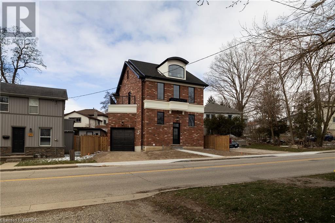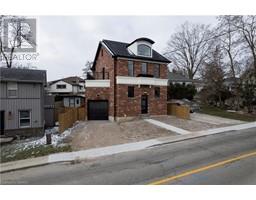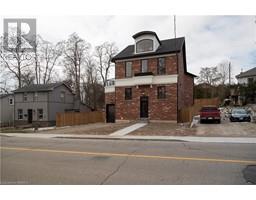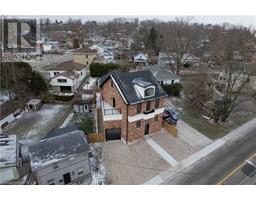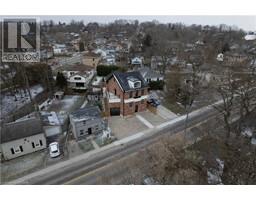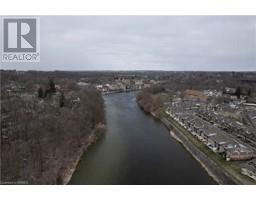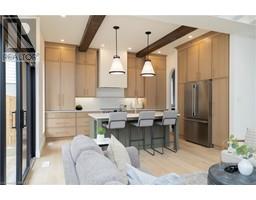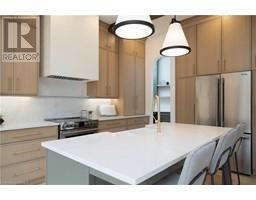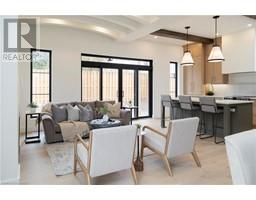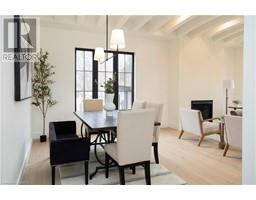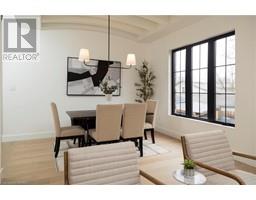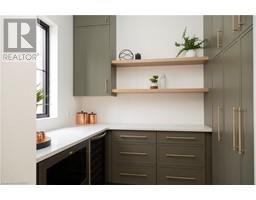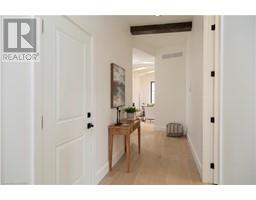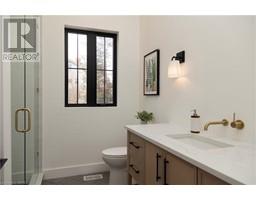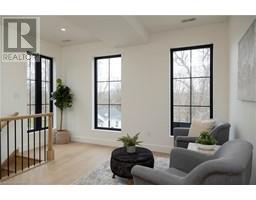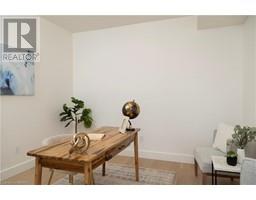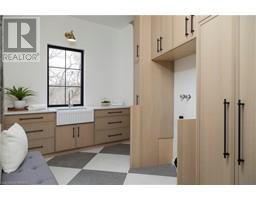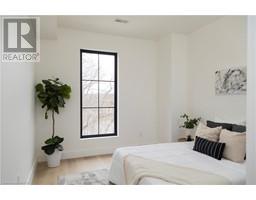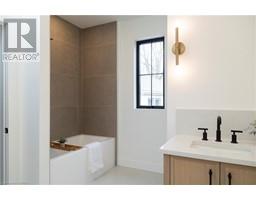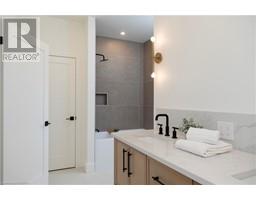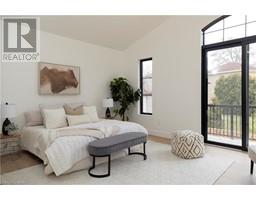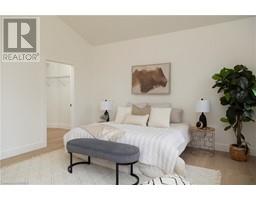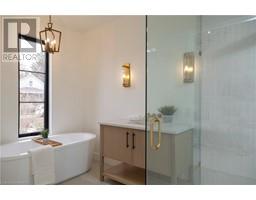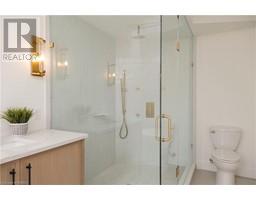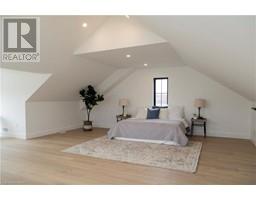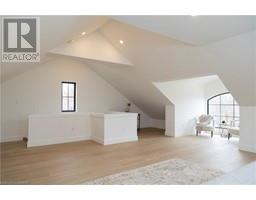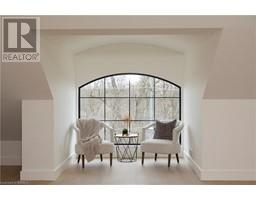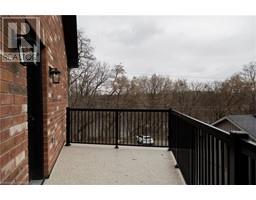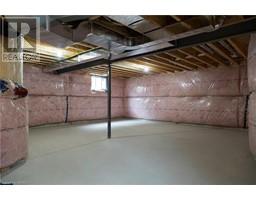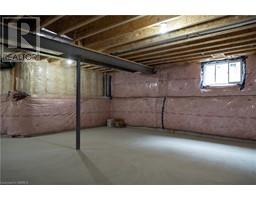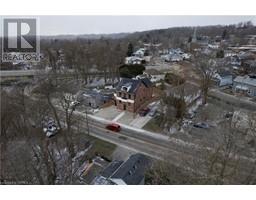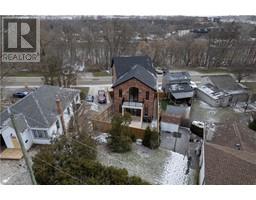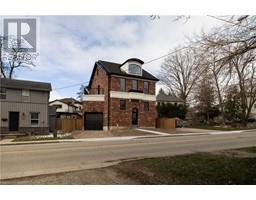4 Bedroom
3 Bathroom
3049
3 Level
Fireplace
Central Air Conditioning
Forced Air
$1,550,000
Stunning, 3,049 sf custom built executive home on a quiet street in beautiful Paris with Grand River views! Boasting 4 large bedrooms, 3 full bathrooms (4th roughed-in), 10’ main floor ceilings, 9’ second level ceilings’, vaulted master bedroom with third storey bonus bedroom. Interior features include ¾’ white oak hardwood throughout most of the home, high end custom kitchen/pantry/laundry/washroom cabinetry, primary bedroom coffee bar and gas fireplace in the living room. Comes complete with Fridgidaire professional appliances (30” gas range, refrigerator, stove, dishwasher, built in microwave, 52 bottle wine fridge) and upgraded plumbing and lighting package. All brick and stucco exterior with attached garage, fully fenced yard and a patio and balcony. Full Tarion warranty provided. Located close to Hwy 403 access and all schools and amenities. Do not delay, book your private viewing of this magnificent home today. *Property taxes yet to be assessed. (id:29966)
Property Details
|
MLS® Number
|
40557318 |
|
Property Type
|
Single Family |
|
Amenities Near By
|
Hospital, Park, Place Of Worship, Playground, Schools, Shopping |
|
Community Features
|
Quiet Area, Community Centre |
|
Equipment Type
|
Water Heater |
|
Features
|
Sump Pump, Automatic Garage Door Opener |
|
Parking Space Total
|
3 |
|
Rental Equipment Type
|
Water Heater |
Building
|
Bathroom Total
|
3 |
|
Bedrooms Above Ground
|
4 |
|
Bedrooms Total
|
4 |
|
Appliances
|
Dishwasher, Refrigerator, Microwave Built-in, Hood Fan, Wine Fridge |
|
Architectural Style
|
3 Level |
|
Basement Development
|
Unfinished |
|
Basement Type
|
Full (unfinished) |
|
Constructed Date
|
2023 |
|
Construction Style Attachment
|
Detached |
|
Cooling Type
|
Central Air Conditioning |
|
Exterior Finish
|
Brick, Stucco |
|
Fireplace Present
|
Yes |
|
Fireplace Total
|
1 |
|
Foundation Type
|
Poured Concrete |
|
Heating Fuel
|
Natural Gas |
|
Heating Type
|
Forced Air |
|
Stories Total
|
3 |
|
Size Interior
|
3049 |
|
Type
|
House |
|
Utility Water
|
Municipal Water |
Parking
Land
|
Access Type
|
Highway Access, Highway Nearby |
|
Acreage
|
No |
|
Fence Type
|
Fence |
|
Land Amenities
|
Hospital, Park, Place Of Worship, Playground, Schools, Shopping |
|
Sewer
|
Municipal Sewage System |
|
Size Frontage
|
56 Ft |
|
Size Irregular
|
0.08 |
|
Size Total
|
0.08 Ac|under 1/2 Acre |
|
Size Total Text
|
0.08 Ac|under 1/2 Acre |
|
Zoning Description
|
Ha-rm1-26 |
Rooms
| Level |
Type |
Length |
Width |
Dimensions |
|
Second Level |
Full Bathroom |
|
|
Measurements not available |
|
Second Level |
Primary Bedroom |
|
|
15'11'' x 13'6'' |
|
Second Level |
Bedroom |
|
|
11'5'' x 10'0'' |
|
Second Level |
Bedroom |
|
|
10'5'' x 13'4'' |
|
Second Level |
Den |
|
|
14'0'' x 11'6'' |
|
Second Level |
4pc Bathroom |
|
|
Measurements not available |
|
Third Level |
Bedroom |
|
|
24'9'' x 20'8'' |
|
Main Level |
Pantry |
|
|
8'6'' x 6'0'' |
|
Main Level |
Kitchen |
|
|
12'6'' x 14'6'' |
|
Main Level |
Living Room |
|
|
14'8'' x 11'10'' |
|
Main Level |
Dining Room |
|
|
13'1'' x 10'0'' |
|
Main Level |
3pc Bathroom |
|
|
Measurements not available |
|
Main Level |
Laundry Room |
|
|
8'10'' x 15'0'' |
|
Main Level |
Foyer |
|
|
14'0'' x 4'10'' |
Utilities
|
Electricity
|
Available |
|
Natural Gas
|
Available |
https://www.realtor.ca/real-estate/26655428/75-grand-river-street-s-paris
