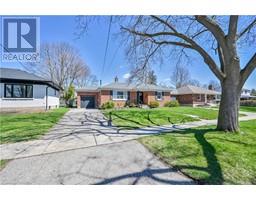2 Bedroom
2 Bathroom
1225
Bungalow
Inground Pool
Central Air Conditioning
Forced Air
Landscaped
$749,900
This impeccably kept and spacious bungalow is located on one of the prettiest streets in the popular and quiet area of Henderson Survey. You're sure to be impressed with it's many upgrades. The beautiful custom built kitchen cabinetry boasts loads of storage and undermount lighting, granite countertops & contemporary ceramic tile backsplash framing the high end appliances (dishwasher new in 2023) The dining area is open to kitchen and living room. Living room features crown moulding and pristine hardwood flooring. The main level offers 2 bedrooms (one being used as an office) and an upgraded bathroom with handsome quartz topped vanity. The lower level offers plush carpeting and double french doors opening to an inviting rec room with a 2nd gas fireplace framed in leathered granite facade. There are 2 more finished rooms downstairs as well as 3 pc modern bathroom, good sized laundry room & cold cellar. With summer just around the corner you'll be sure to appreciate the large sunroom with hot tub where you can enjoy views of a private and well landscaped garden area. Plus there is a salt-water plunge pool for those hot days ahead. Note: insulation has been recently (March 2024) upgraded: Furnace room completely re-insulated & attic upgraded to 16 inches of new insulation. Don't hesitate on this one as it's sure to go quickly. (id:29966)
Property Details
|
MLS® Number
|
40570776 |
|
Property Type
|
Single Family |
|
Amenities Near By
|
Golf Nearby, Hospital, Public Transit, Schools, Shopping |
|
Community Features
|
Quiet Area |
|
Parking Space Total
|
2 |
|
Pool Type
|
Inground Pool |
Building
|
Bathroom Total
|
2 |
|
Bedrooms Above Ground
|
2 |
|
Bedrooms Total
|
2 |
|
Appliances
|
Central Vacuum, Dishwasher, Dryer, Refrigerator, Stove, Water Softener, Water Purifier, Washer, Range - Gas, Hood Fan, Window Coverings, Hot Tub |
|
Architectural Style
|
Bungalow |
|
Basement Development
|
Finished |
|
Basement Type
|
Full (finished) |
|
Constructed Date
|
1951 |
|
Construction Style Attachment
|
Detached |
|
Cooling Type
|
Central Air Conditioning |
|
Exterior Finish
|
Brick |
|
Fire Protection
|
Smoke Detectors |
|
Foundation Type
|
Poured Concrete |
|
Heating Fuel
|
Natural Gas |
|
Heating Type
|
Forced Air |
|
Stories Total
|
1 |
|
Size Interior
|
1225 |
|
Type
|
House |
|
Utility Water
|
Municipal Water |
Parking
Land
|
Access Type
|
Highway Access |
|
Acreage
|
No |
|
Land Amenities
|
Golf Nearby, Hospital, Public Transit, Schools, Shopping |
|
Landscape Features
|
Landscaped |
|
Sewer
|
Municipal Sewage System |
|
Size Depth
|
132 Ft |
|
Size Frontage
|
63 Ft |
|
Size Total Text
|
Under 1/2 Acre |
|
Zoning Description
|
R1b |
Rooms
| Level |
Type |
Length |
Width |
Dimensions |
|
Basement |
3pc Bathroom |
|
|
Measurements not available |
|
Basement |
Laundry Room |
|
|
14'0'' x 7'8'' |
|
Basement |
Office |
|
|
11'6'' x 9'3'' |
|
Basement |
Bonus Room |
|
|
12'3'' x 8'4'' |
|
Basement |
Recreation Room |
|
|
14'2'' x 12'3'' |
|
Main Level |
4pc Bathroom |
|
|
Measurements not available |
|
Main Level |
Sunroom |
|
|
28'0'' x 13'0'' |
|
Main Level |
Bedroom |
|
|
11'0'' x 11'5'' |
|
Main Level |
Primary Bedroom |
|
|
12'0'' x 10'5'' |
|
Main Level |
Dining Room |
|
|
12'9'' x 10'6'' |
|
Main Level |
Kitchen |
|
|
14'9'' x 12'9'' |
|
Main Level |
Living Room |
|
|
19'0'' x 13'0'' |
https://www.realtor.ca/real-estate/26744766/68-devon-street-brantford














































































