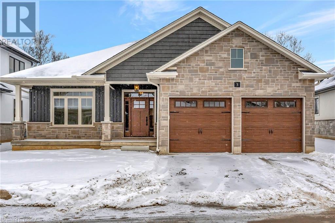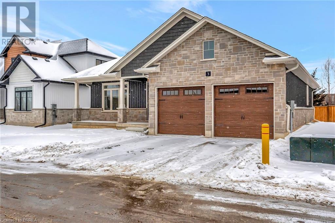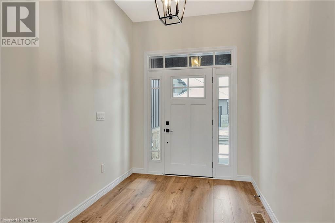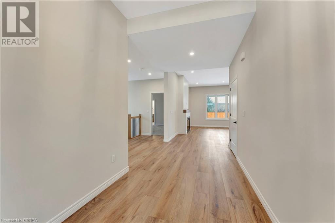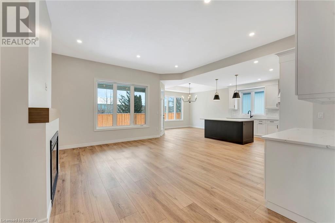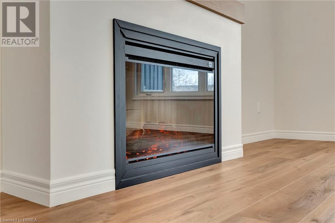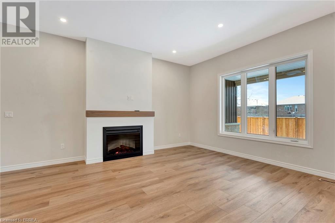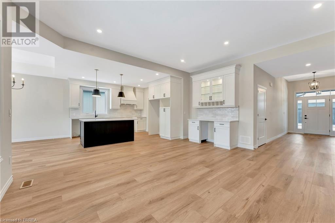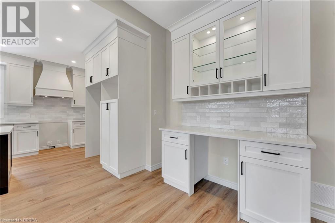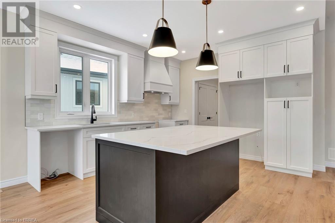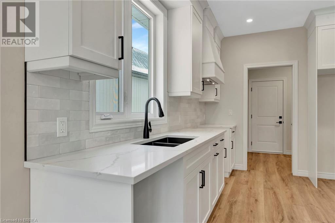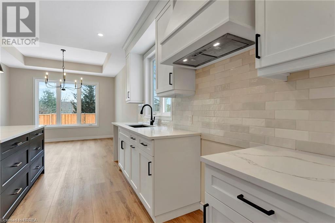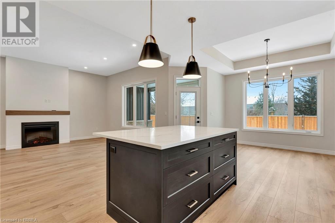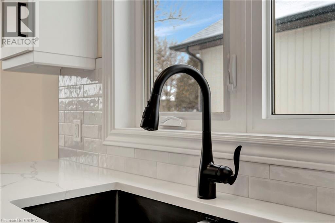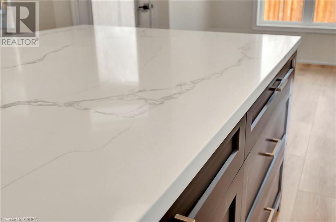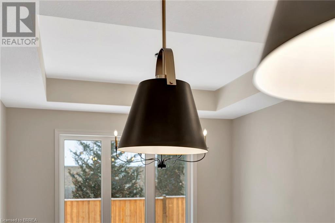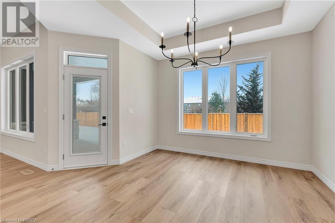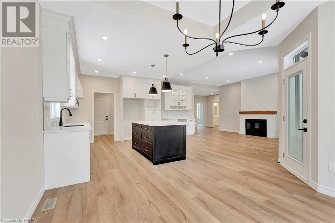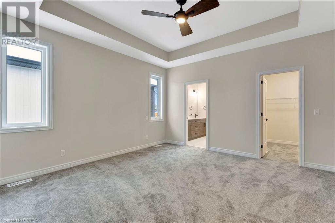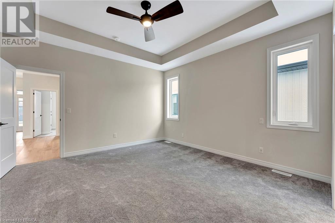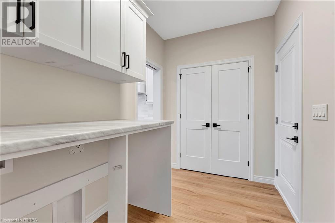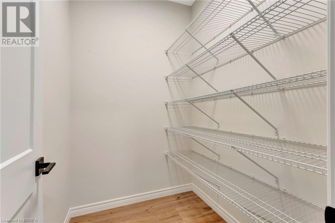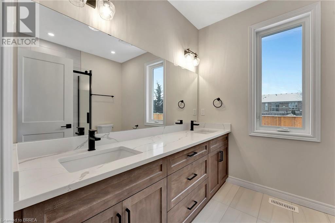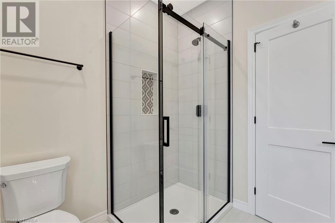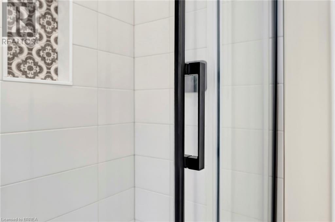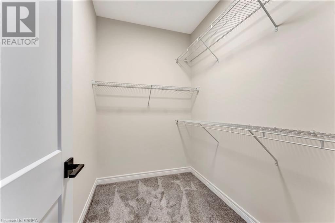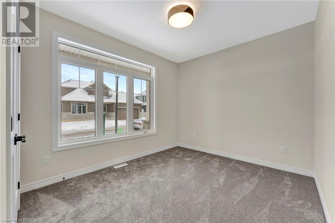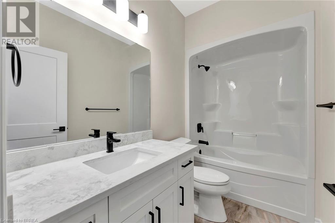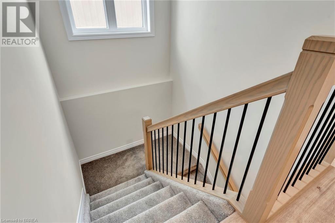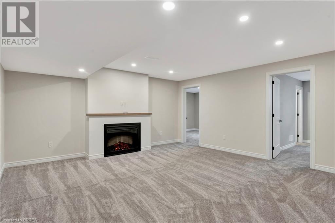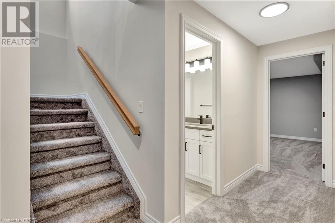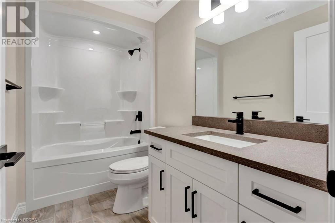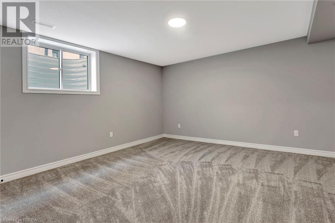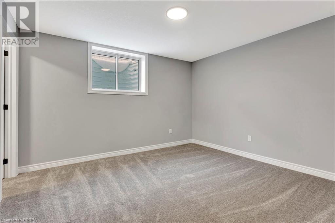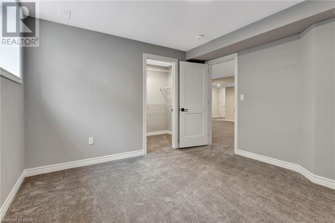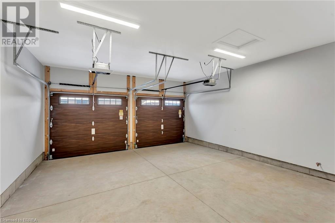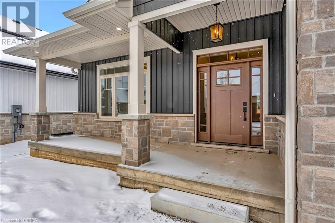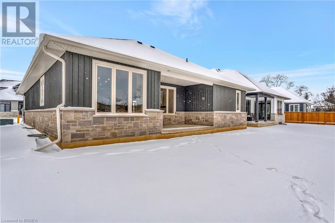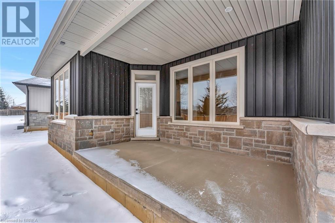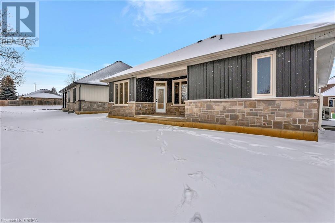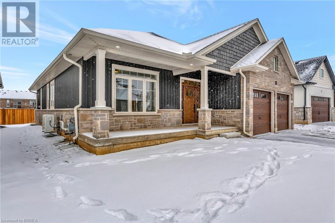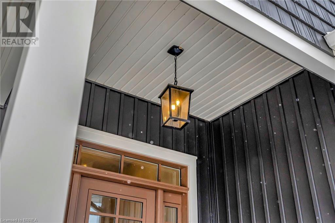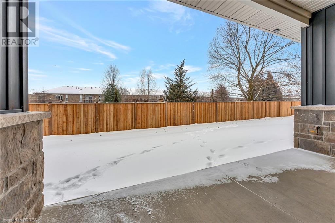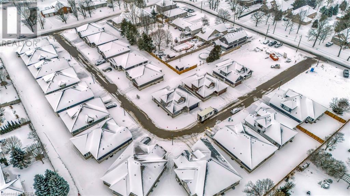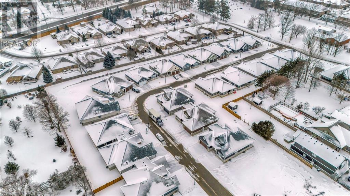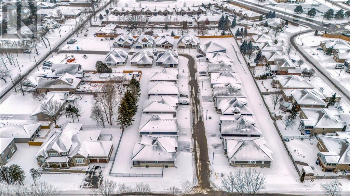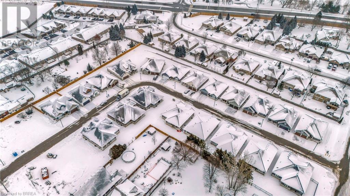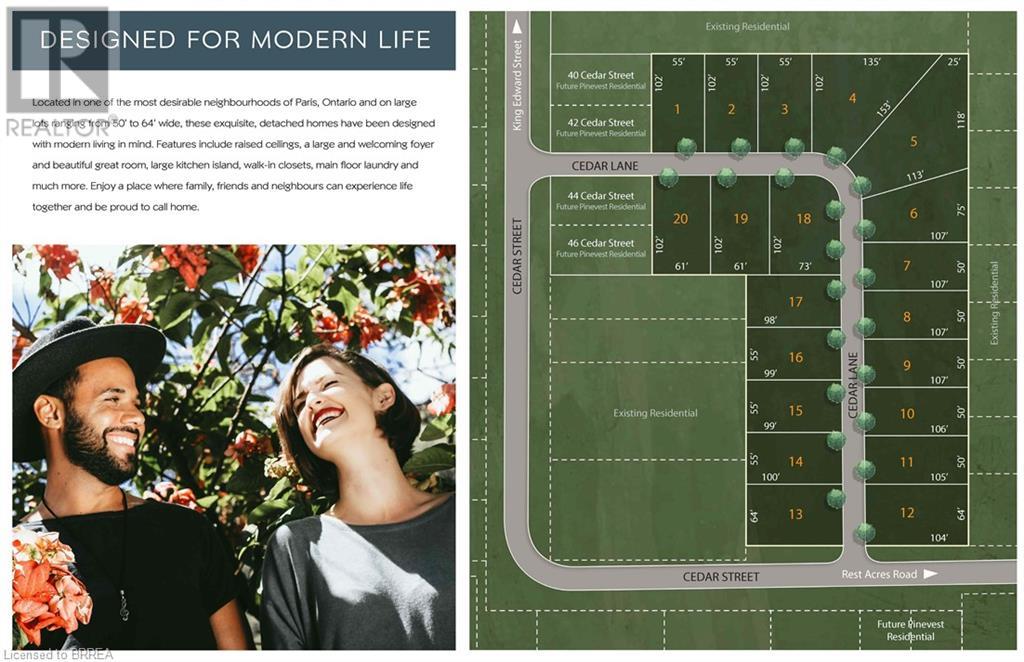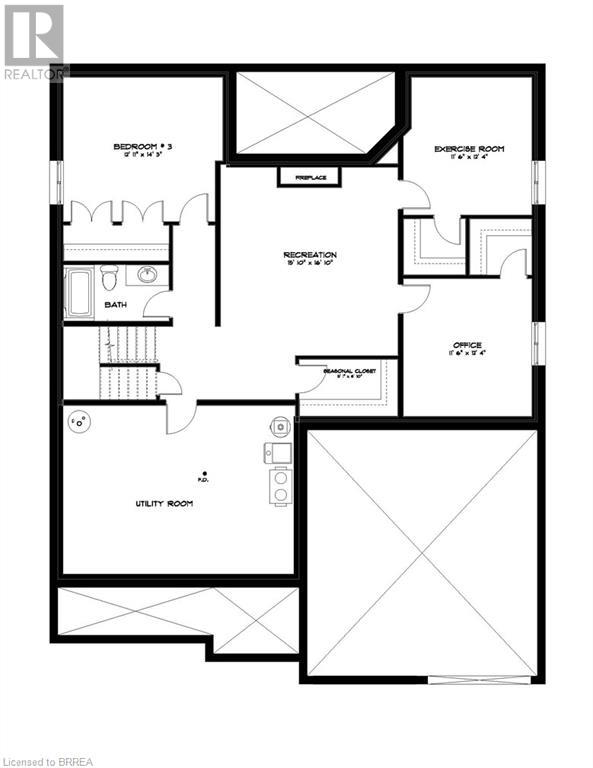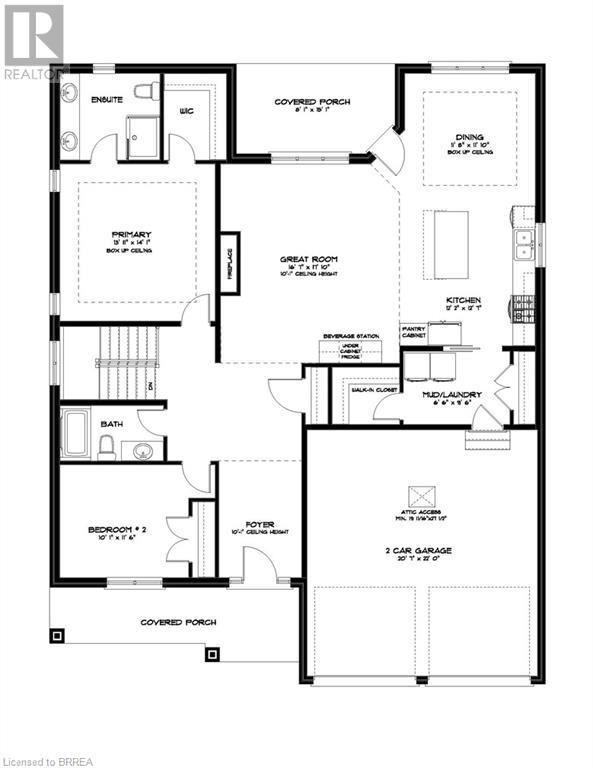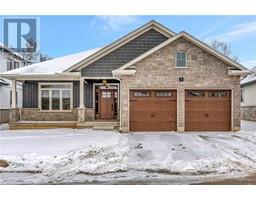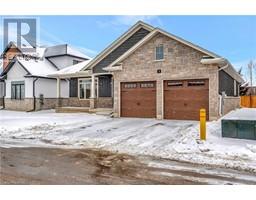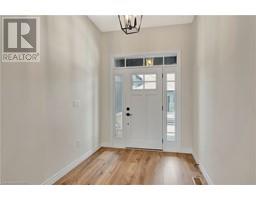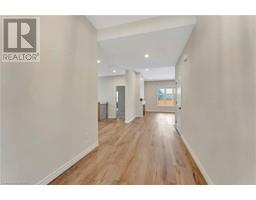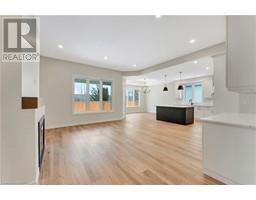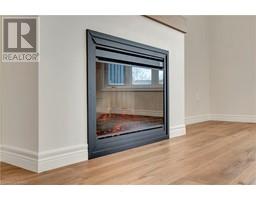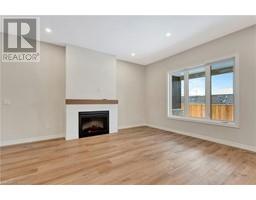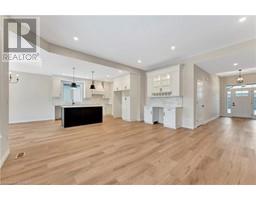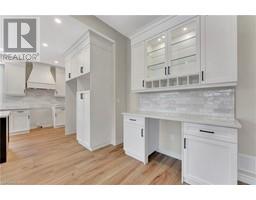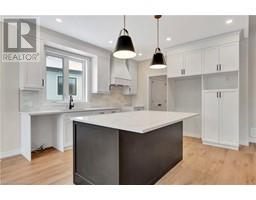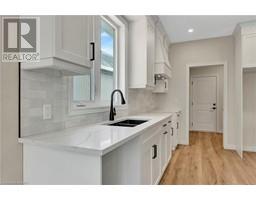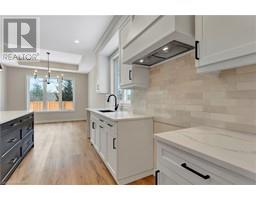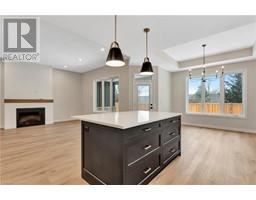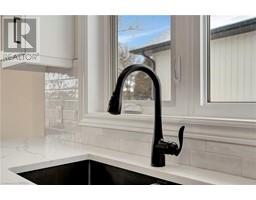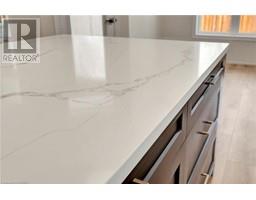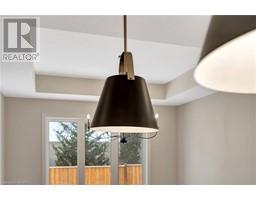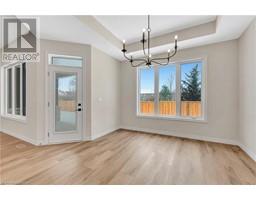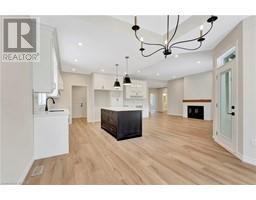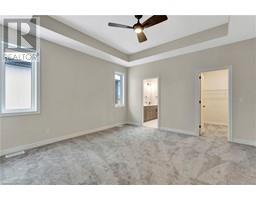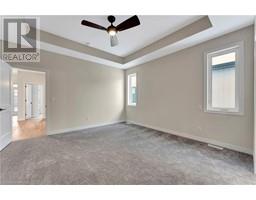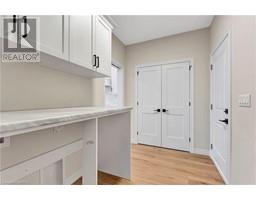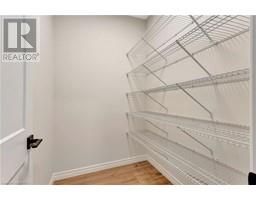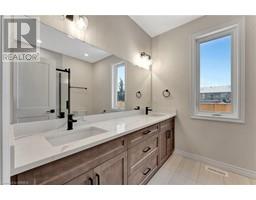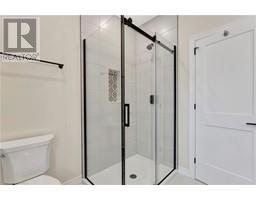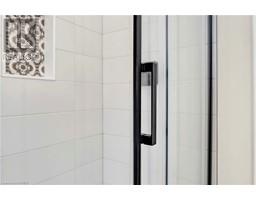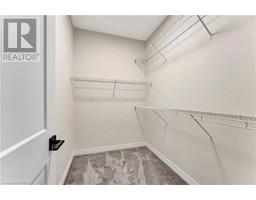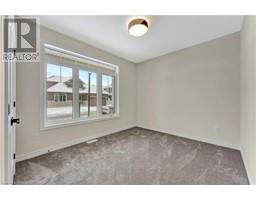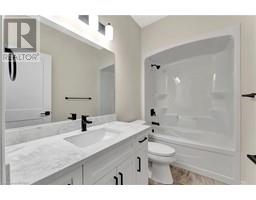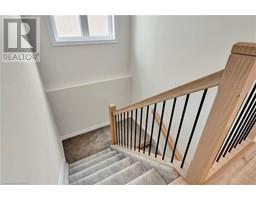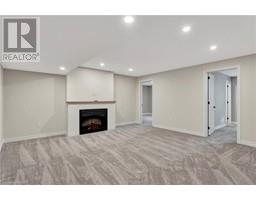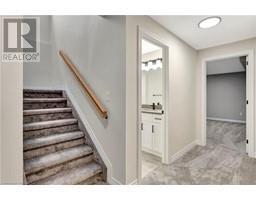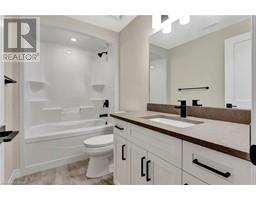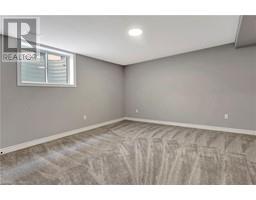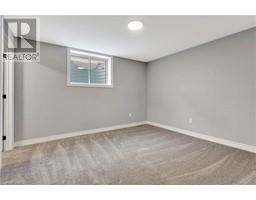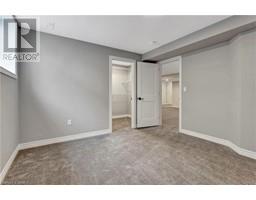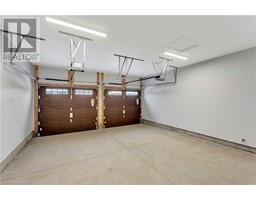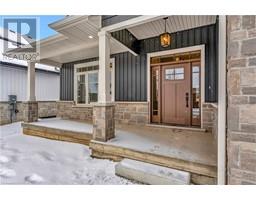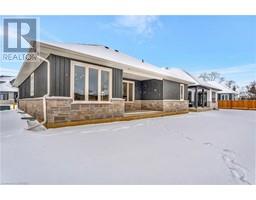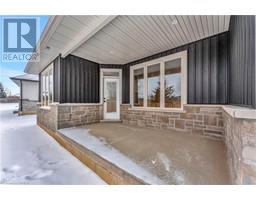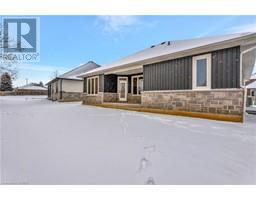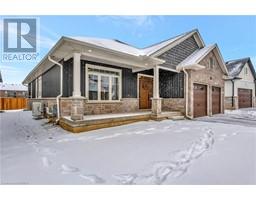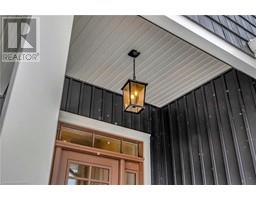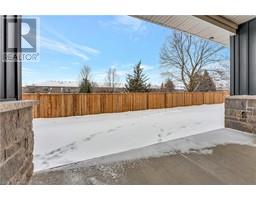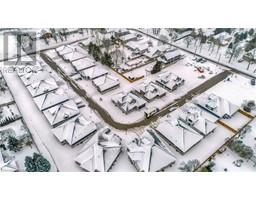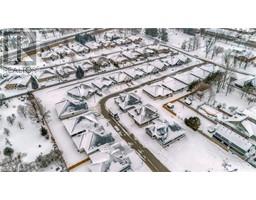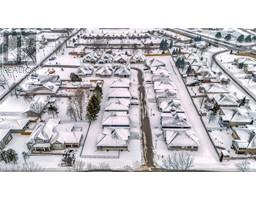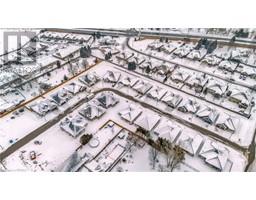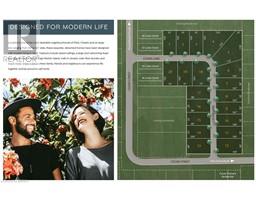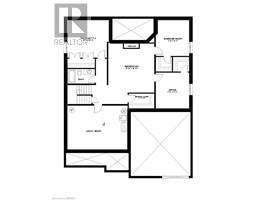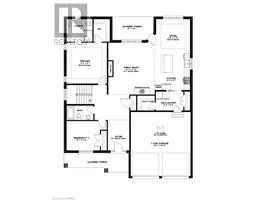5 Bedroom
3 Bathroom
2974
Bungalow
Fireplace
Central Air Conditioning
Forced Air
$1,349,000Maintenance,
$100 Monthly
Welcome to 3-68 Cedar St, located in one of the most desirable neighborhoods of Paris. Pinevest Homes' newest development Cedarlane is a vacant land condominium project consisting of 20 premium bungalows and bungalofts. This move in ready home is the place you will want to wake up in, main floor offers open concept great room, dining room and kitchen with large windows letting all the natural light into your home. Kitchen is equipped with Fisher Paykel fridge, stove and dishwasher, loads of cupboard space, with an additional beverage station, and quartz counter tops, gas fireplace to warm your toes in the great room. Two bedrooms and two baths on main floor, with an additional three bedrooms (could be used as office and or excercise room) in the basement, along with full bath, recreation room with fireplace and tons of storage in the utility room. Enjoy a place where family, friends and neighbors can experience life together and be proud to call it home. This custom built home is complete and ready for you to move in. (id:29966)
Property Details
|
MLS® Number
|
40531871 |
|
Property Type
|
Single Family |
|
Amenities Near By
|
Hospital |
|
Community Features
|
Quiet Area |
|
Equipment Type
|
Water Heater |
|
Features
|
Paved Driveway, Sump Pump, Automatic Garage Door Opener |
|
Parking Space Total
|
4 |
|
Rental Equipment Type
|
Water Heater |
Building
|
Bathroom Total
|
3 |
|
Bedrooms Above Ground
|
2 |
|
Bedrooms Below Ground
|
3 |
|
Bedrooms Total
|
5 |
|
Appliances
|
Dishwasher, Refrigerator, Stove, Garage Door Opener |
|
Architectural Style
|
Bungalow |
|
Basement Development
|
Finished |
|
Basement Type
|
Full (finished) |
|
Constructed Date
|
2023 |
|
Construction Style Attachment
|
Detached |
|
Cooling Type
|
Central Air Conditioning |
|
Exterior Finish
|
Stone, Vinyl Siding |
|
Fireplace Fuel
|
Electric |
|
Fireplace Present
|
Yes |
|
Fireplace Total
|
2 |
|
Fireplace Type
|
Other - See Remarks |
|
Foundation Type
|
Poured Concrete |
|
Heating Fuel
|
Natural Gas |
|
Heating Type
|
Forced Air |
|
Stories Total
|
1 |
|
Size Interior
|
2974 |
|
Type
|
House |
|
Utility Water
|
Municipal Water |
Parking
Land
|
Access Type
|
Highway Nearby |
|
Acreage
|
No |
|
Land Amenities
|
Hospital |
|
Sewer
|
Municipal Sewage System |
|
Size Depth
|
102 Ft |
|
Size Frontage
|
55 Ft |
|
Size Total Text
|
Under 1/2 Acre |
|
Zoning Description
|
R1 |
Rooms
| Level |
Type |
Length |
Width |
Dimensions |
|
Basement |
3pc Bathroom |
|
|
Measurements not available |
|
Basement |
Bedroom |
|
|
11'6'' x 12'4'' |
|
Basement |
Bedroom |
|
|
11'6'' x 12'4'' |
|
Basement |
Bedroom |
|
|
12'11'' x 14'3'' |
|
Basement |
Recreation Room |
|
|
15'10'' x 16'10'' |
|
Main Level |
Laundry Room |
|
|
6'6'' x 9'6'' |
|
Main Level |
4pc Bathroom |
|
|
Measurements not available |
|
Main Level |
Bedroom |
|
|
10'1'' x 11'6'' |
|
Main Level |
Full Bathroom |
|
|
Measurements not available |
|
Main Level |
Primary Bedroom |
|
|
13'11'' x 14'1'' |
|
Main Level |
Dining Room |
|
|
11'8'' x 11'10'' |
|
Main Level |
Kitchen |
|
|
12'2'' x 12'7'' |
|
Main Level |
Great Room |
|
|
16'7'' x 17'10'' |
Utilities
|
Cable
|
Available |
|
Natural Gas
|
Available |
|
Telephone
|
Available |
https://www.realtor.ca/real-estate/26436766/68-cedar-street-unit-3-paris
