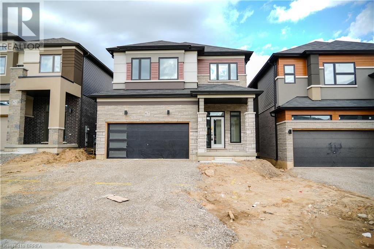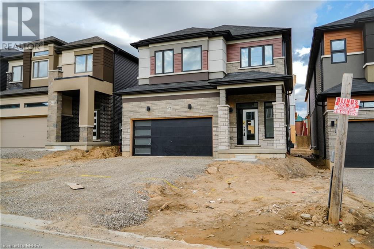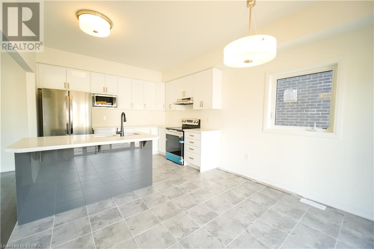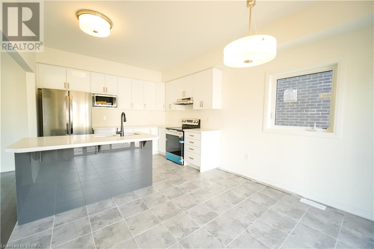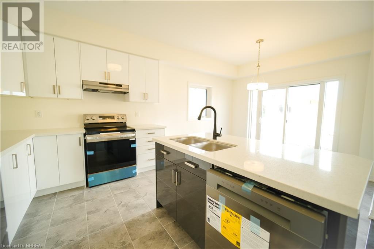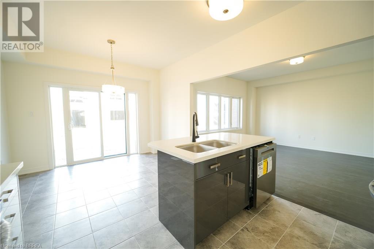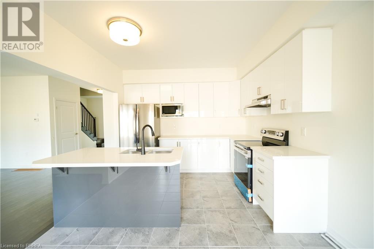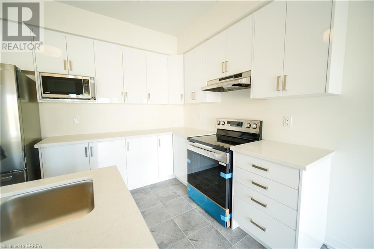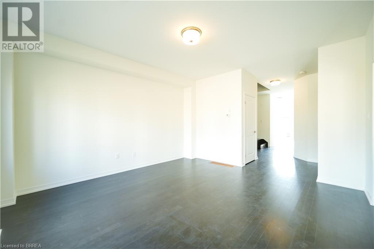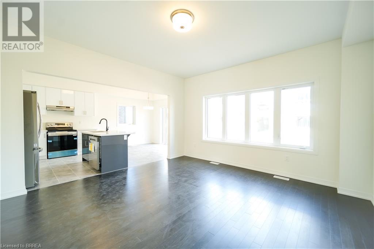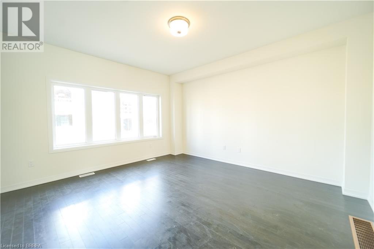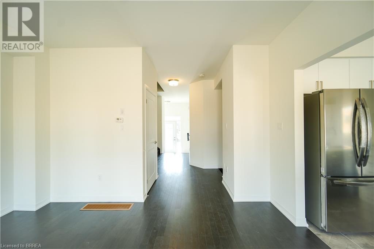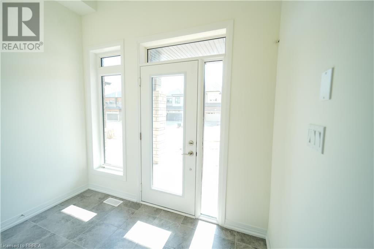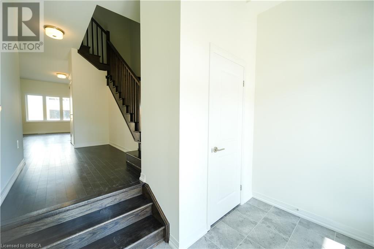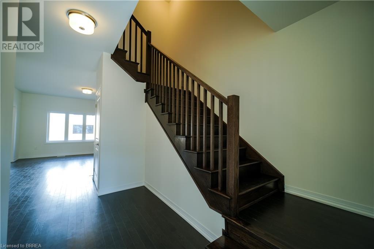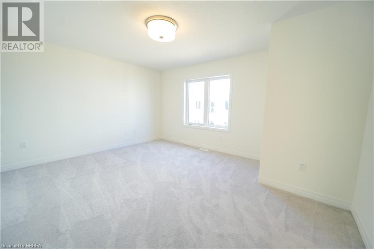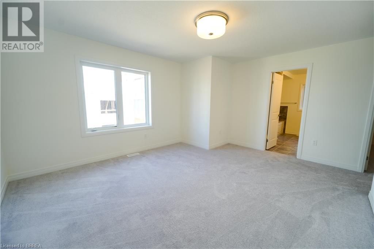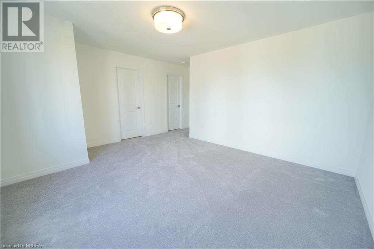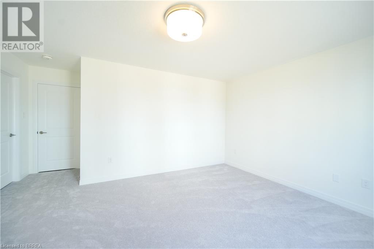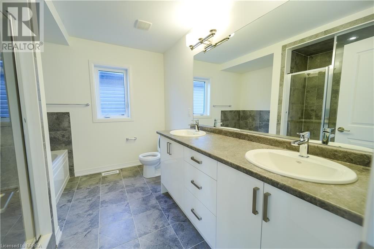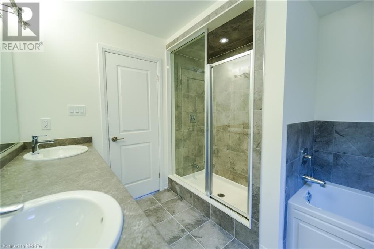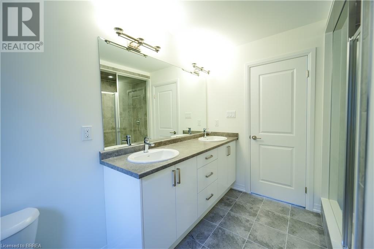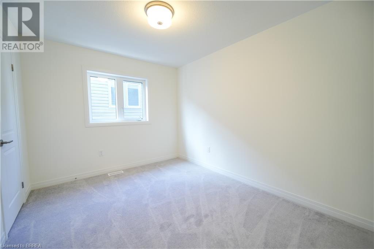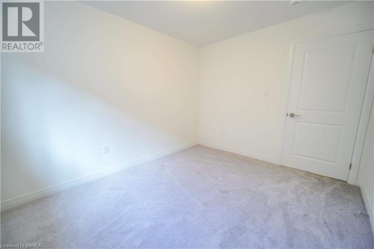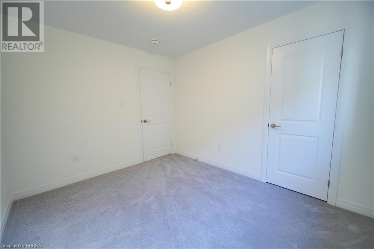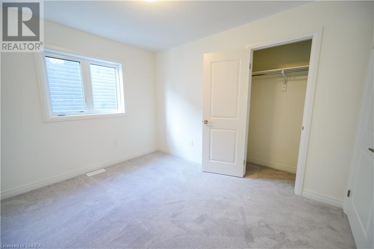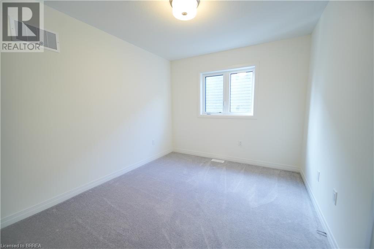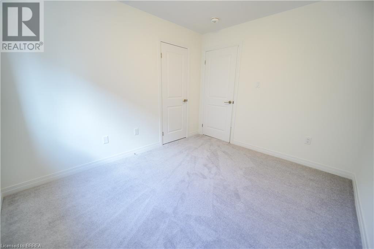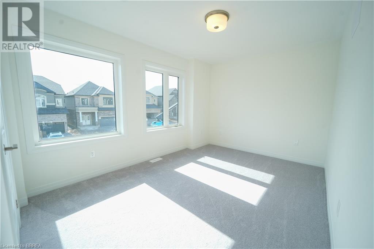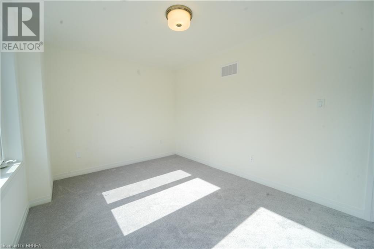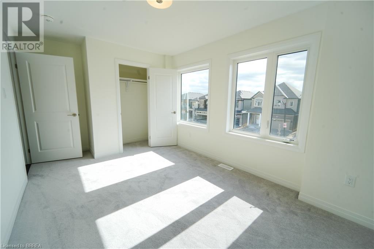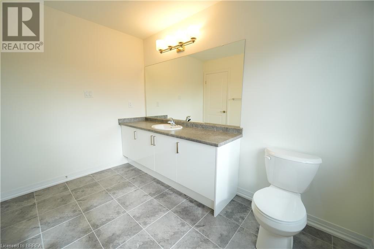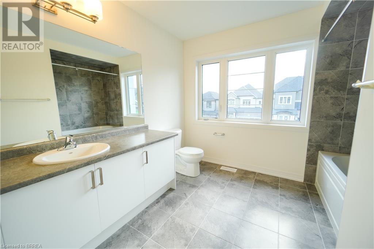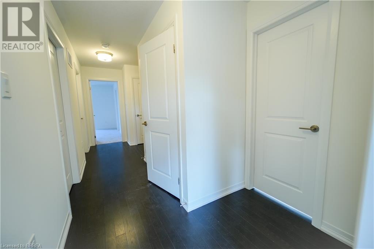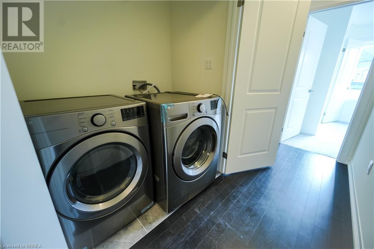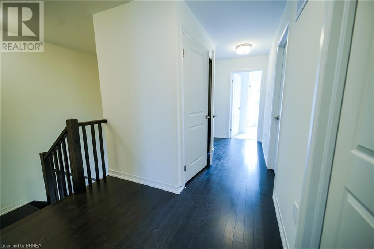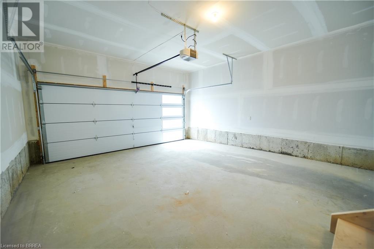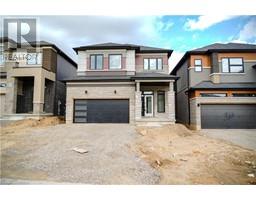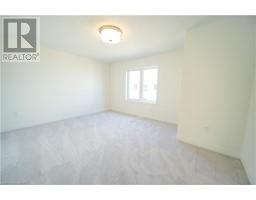67 George Brier Drive E Paris, Ontario N3L 4A2
4 Bedroom
3 Bathroom
2038 sqft
2 Level
Central Air Conditioning
Forced Air
$2,800 Monthly
Welcome to 67 George Brier Drive East in Paris Located in LIV Community Scenic Ridge East, Steps Away from New Ford Distribution Plant, Brant Sports Complex, Highway 403, Tim Hortons Plaza, Park, School and Other Amenities. This 2038 Sq.Ft., 2 Storey Upgraded Detached Home (Boughton 3 Model) Offers 4 Bedrooms, 2.5 Washrooms, Double Garage and more. Tenants to Pay All Utilities, Including Hot Water Tank Rental. Extras: New Appliances, Window Coverings, Garage Door Opener and More. (id:29966)
Property Details
| MLS® Number | 40582382 |
| Property Type | Single Family |
| Amenities Near By | Park, Schools, Shopping |
| Community Features | Industrial Park, Quiet Area, Community Centre |
| Equipment Type | Other, Water Heater |
| Features | Conservation/green Belt |
| Parking Space Total | 4 |
| Rental Equipment Type | Other, Water Heater |
Building
| Bathroom Total | 3 |
| Bedrooms Above Ground | 4 |
| Bedrooms Total | 4 |
| Appliances | Dryer, Refrigerator, Stove, Washer |
| Architectural Style | 2 Level |
| Basement Development | Unfinished |
| Basement Type | Full (unfinished) |
| Construction Style Attachment | Detached |
| Cooling Type | Central Air Conditioning |
| Exterior Finish | Brick, Stucco, Steel |
| Foundation Type | Poured Concrete |
| Half Bath Total | 1 |
| Heating Fuel | Natural Gas |
| Heating Type | Forced Air |
| Stories Total | 2 |
| Size Interior | 2038 Sqft |
| Type | House |
| Utility Water | Municipal Water |
Parking
| Attached Garage |
Land
| Access Type | Road Access, Highway Access |
| Acreage | No |
| Land Amenities | Park, Schools, Shopping |
| Sewer | Municipal Sewage System |
| Size Frontage | 36 Ft |
| Zoning Description | R1-48 |
Rooms
| Level | Type | Length | Width | Dimensions |
|---|---|---|---|---|
| Second Level | Laundry Room | Measurements not available | ||
| Second Level | 3pc Bathroom | Measurements not available | ||
| Second Level | Bedroom | 11'4'' x 9'6'' | ||
| Second Level | Bedroom | 13'0'' x 9'8'' | ||
| Second Level | Bedroom | 11'4'' x 9'6'' | ||
| Second Level | 4pc Bathroom | Measurements not available | ||
| Second Level | Primary Bedroom | 15'4'' x 12'1'' | ||
| Main Level | 2pc Bathroom | Measurements not available | ||
| Main Level | Breakfast | 11'3'' x 10'0'' | ||
| Main Level | Kitchen | 11'3'' x 8'8'' | ||
| Main Level | Great Room | 14'2'' x 14'1'' |
https://www.realtor.ca/real-estate/26838597/67-george-brier-drive-e-paris
Interested?
Contact us for more information
