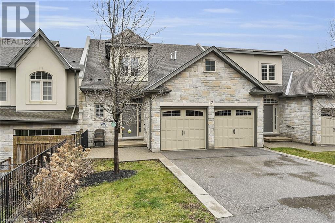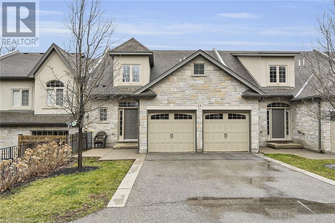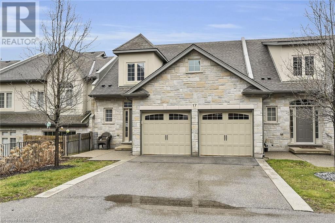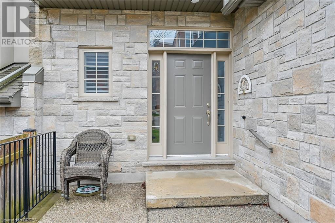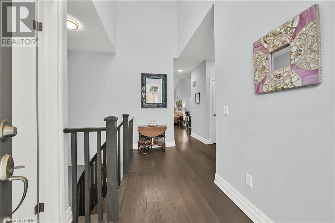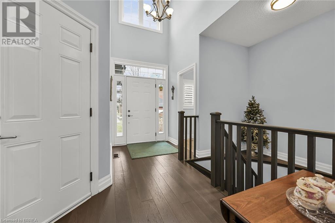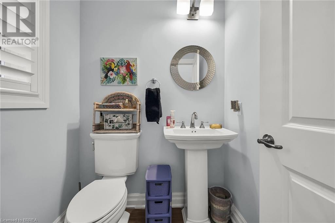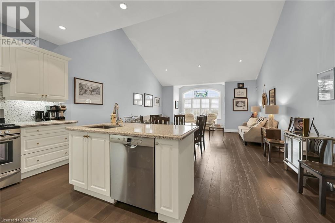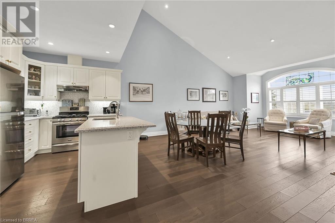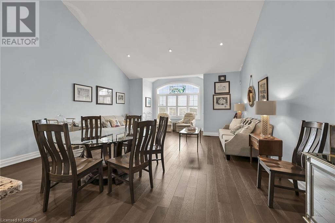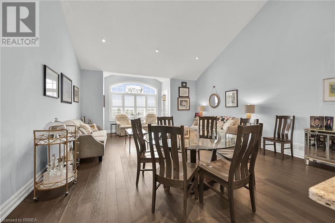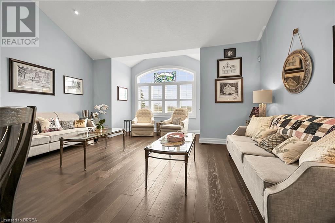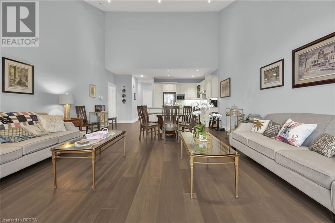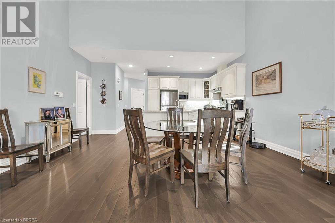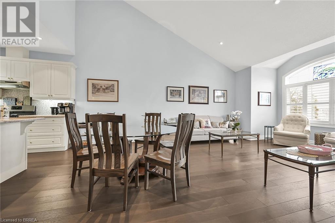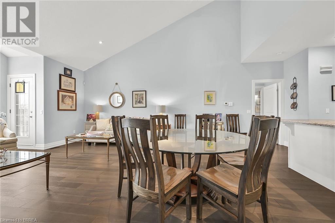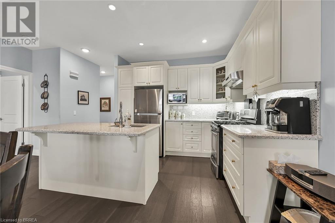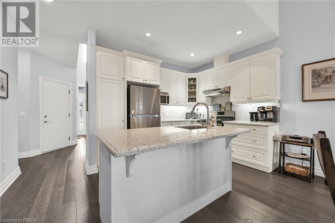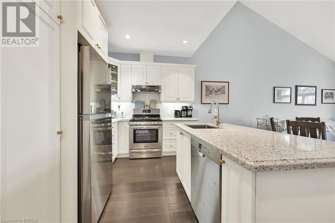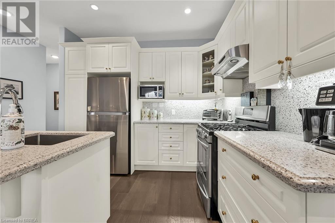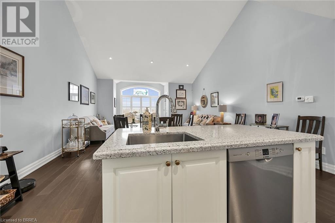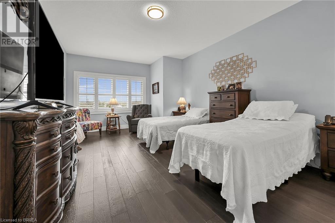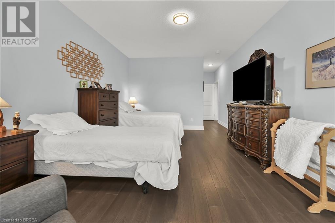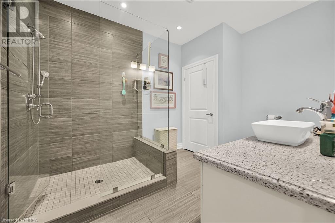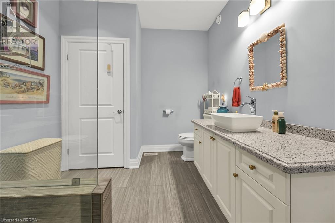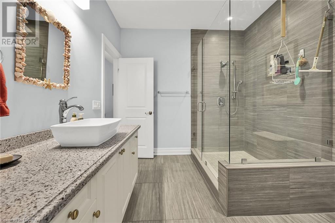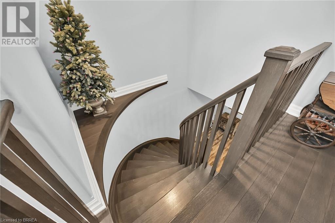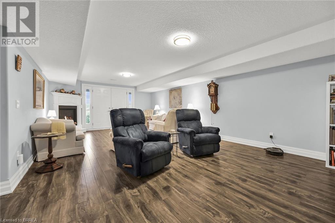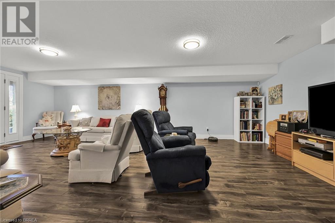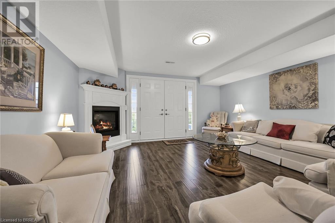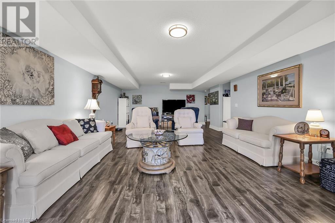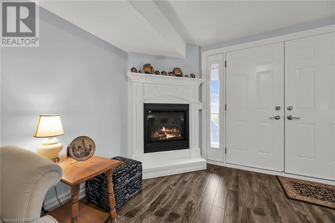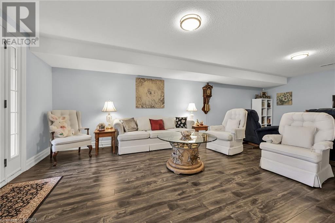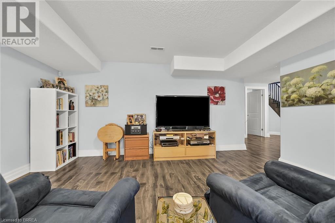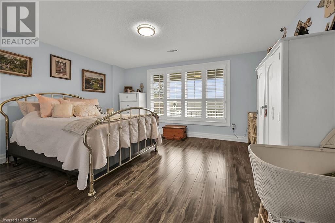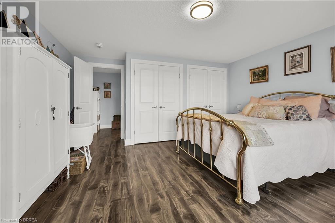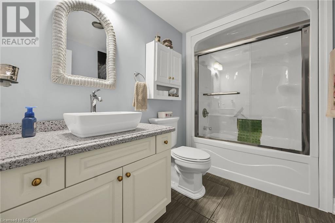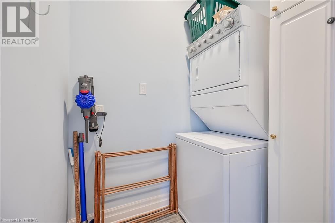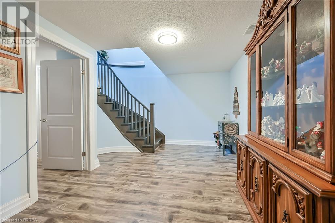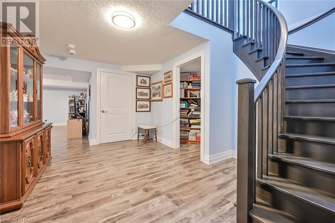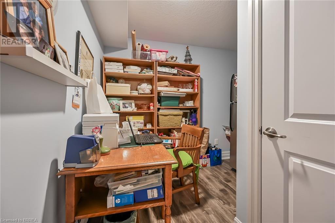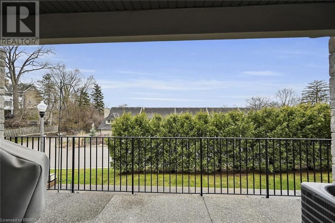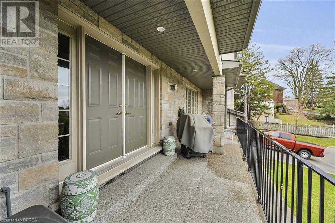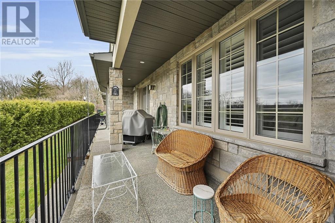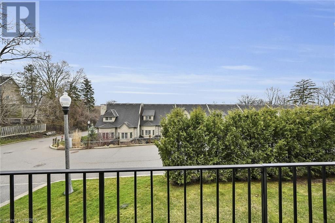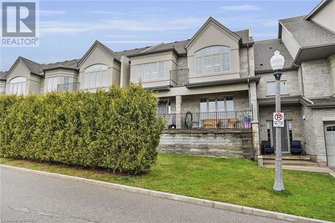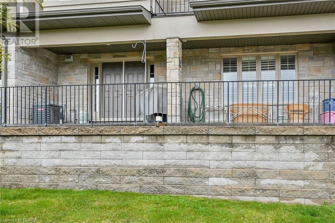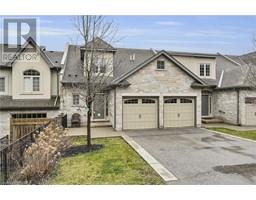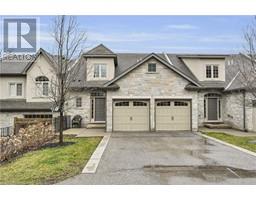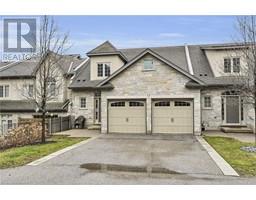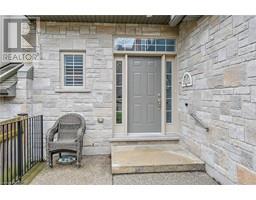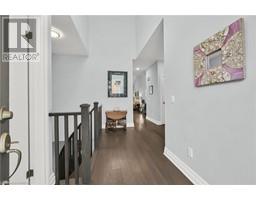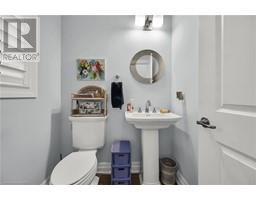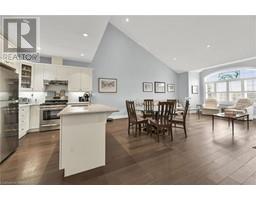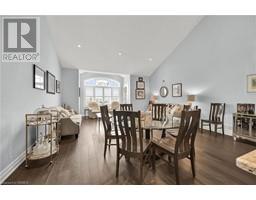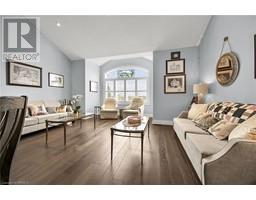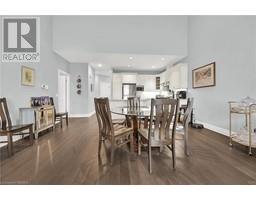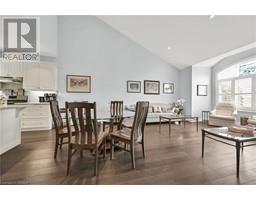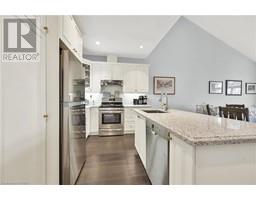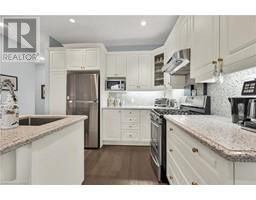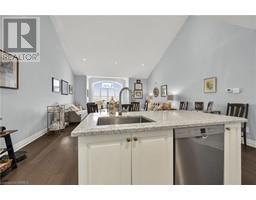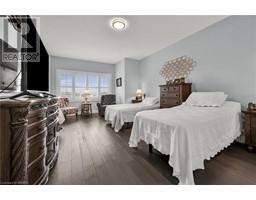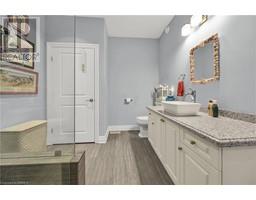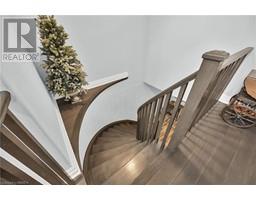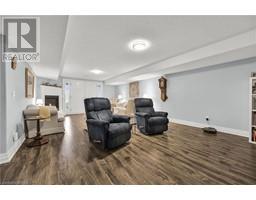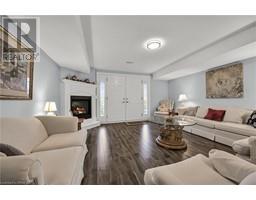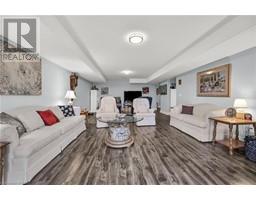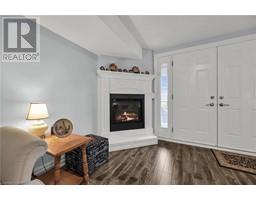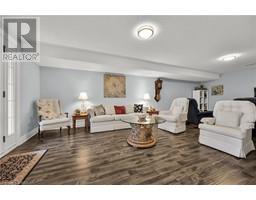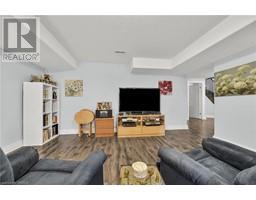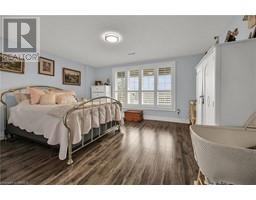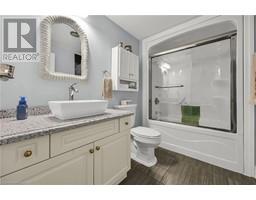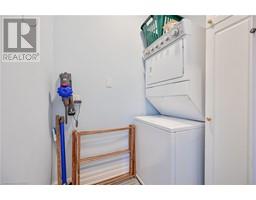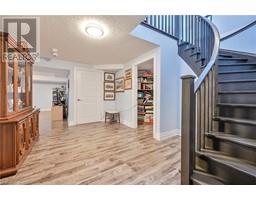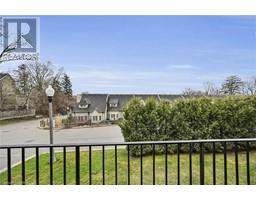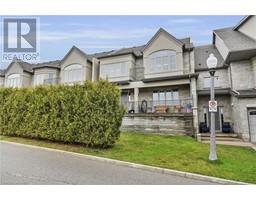60 Dufferin Avenue Unit# 17 Brantford, Ontario N3T 0T1
$739,000Maintenance, Insurance, Landscaping
$557 Monthly
Maintenance, Insurance, Landscaping
$557 MonthlyWelcome to Fernridge Estates, featuring a luxury bungalow condo with 2 car garage and walk out lot. The main level boasts an open concept design with a custom kitchen with quartz countertop and center island. Vaulted ceiling in great room with pot lights. Large master bedroom with walk in closet and spa like in-suite bathroom. A 2pc bathroom and laundry room complete this level. Hardwood throughout main level. Spiral staircase leads to lower level with walk out to patio, spacious rec room with gas fireplace, guest bedroom with 2 double closets, 4pc washroom and office. Carpet free home. (id:29966)
Property Details
| MLS® Number | 40566396 |
| Property Type | Single Family |
| Amenities Near By | Park, Place Of Worship |
| Community Features | Quiet Area |
| Equipment Type | Water Heater |
| Features | Automatic Garage Door Opener |
| Parking Space Total | 4 |
| Rental Equipment Type | Water Heater |
Building
| Bathroom Total | 3 |
| Bedrooms Above Ground | 1 |
| Bedrooms Below Ground | 1 |
| Bedrooms Total | 2 |
| Appliances | Central Vacuum, Dishwasher, Dryer, Microwave, Refrigerator, Washer, Gas Stove(s), Hood Fan, Garage Door Opener |
| Architectural Style | Bungalow |
| Basement Development | Finished |
| Basement Type | Full (finished) |
| Constructed Date | 2016 |
| Construction Style Attachment | Attached |
| Cooling Type | Central Air Conditioning |
| Exterior Finish | Stone, Stucco |
| Fireplace Present | Yes |
| Fireplace Total | 1 |
| Foundation Type | Poured Concrete |
| Half Bath Total | 1 |
| Heating Fuel | Natural Gas |
| Heating Type | Forced Air |
| Stories Total | 1 |
| Size Interior | 2170 |
| Type | Row / Townhouse |
| Utility Water | Municipal Water |
Parking
| Attached Garage |
Land
| Acreage | No |
| Land Amenities | Park, Place Of Worship |
| Sewer | Municipal Sewage System |
| Zoning Description | R/a |
Rooms
| Level | Type | Length | Width | Dimensions |
|---|---|---|---|---|
| Basement | 4pc Bathroom | Measurements not available | ||
| Basement | Office | 10'0'' x 6'8'' | ||
| Basement | Bedroom | 16'3'' x 13'5'' | ||
| Basement | Recreation Room | 24'8'' x 15'8'' | ||
| Main Level | Laundry Room | Measurements not available | ||
| Main Level | 2pc Bathroom | Measurements not available | ||
| Main Level | 3pc Bathroom | Measurements not available | ||
| Main Level | Primary Bedroom | 14'6'' x 12'8'' | ||
| Main Level | Kitchen | 14'7'' x 9'6'' | ||
| Main Level | Great Room | 19'3'' x 17'6'' |
https://www.realtor.ca/real-estate/26710344/60-dufferin-avenue-unit-17-brantford
Interested?
Contact us for more information
