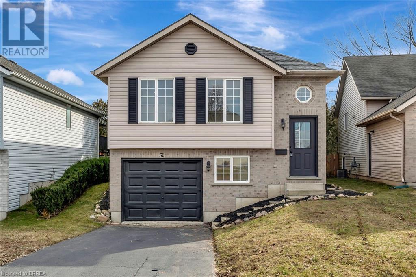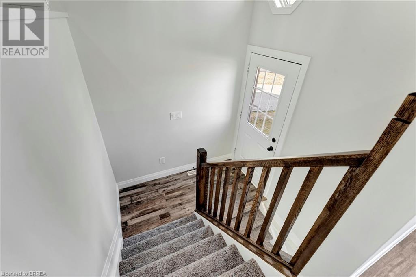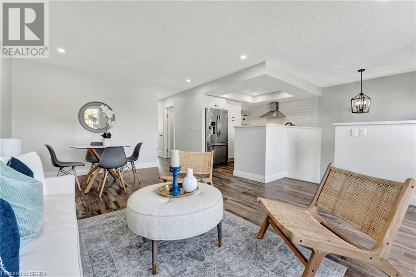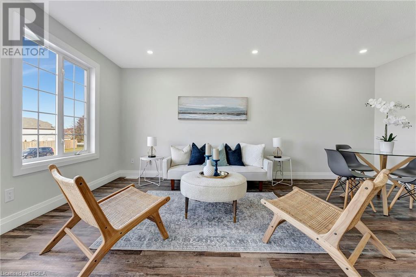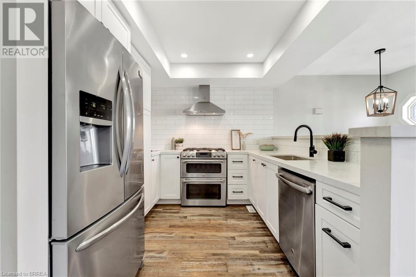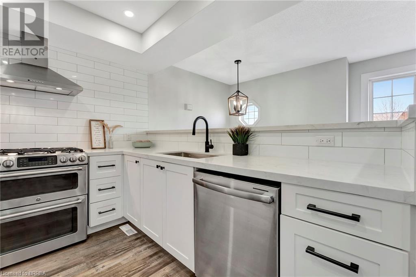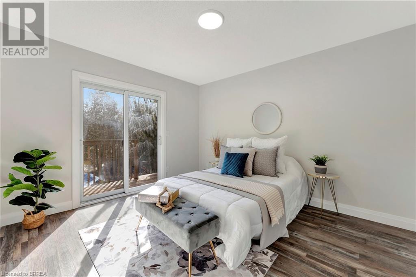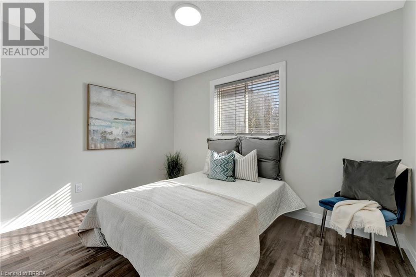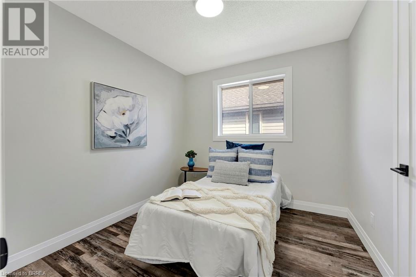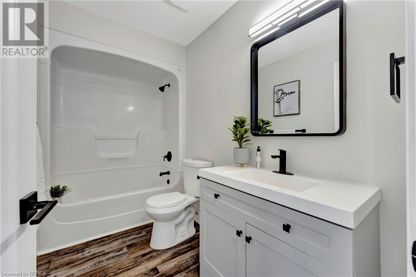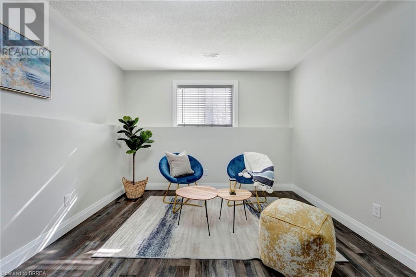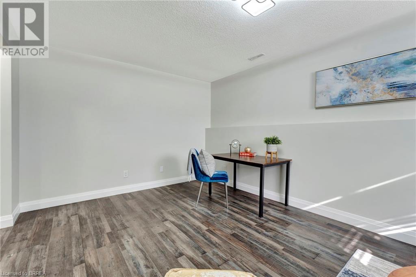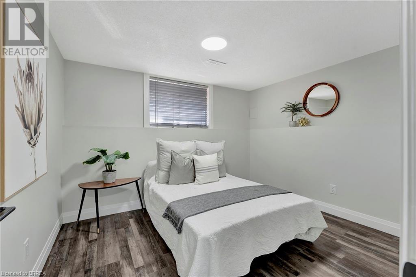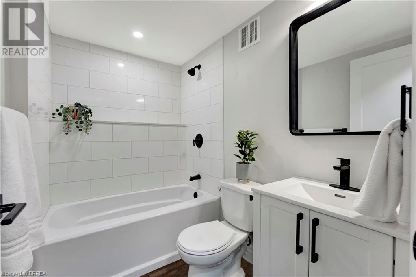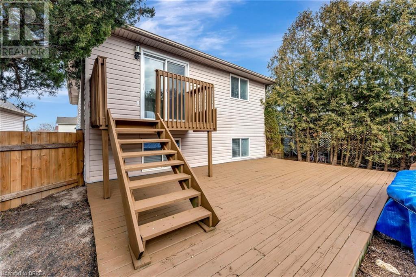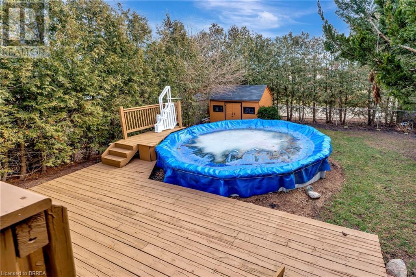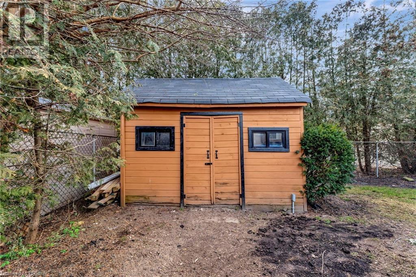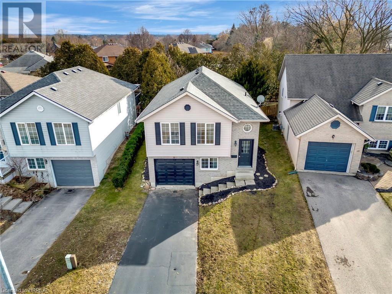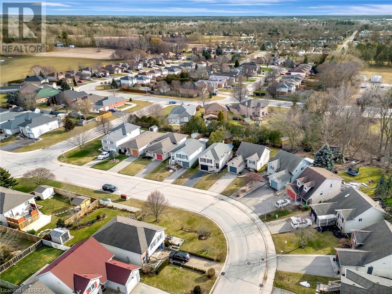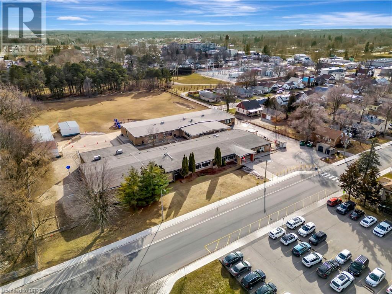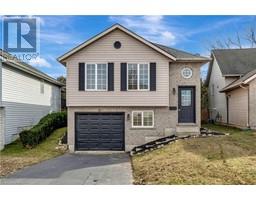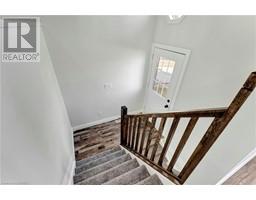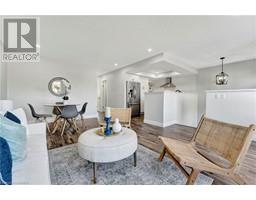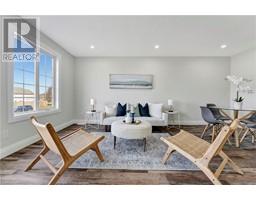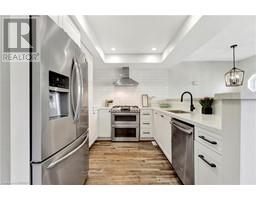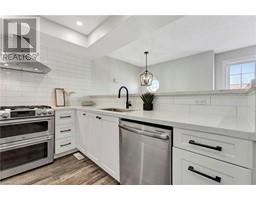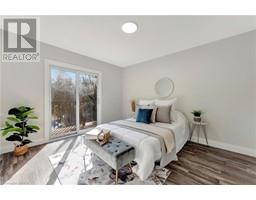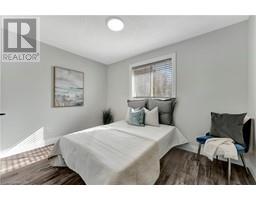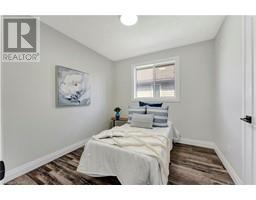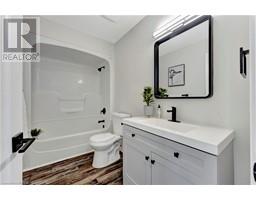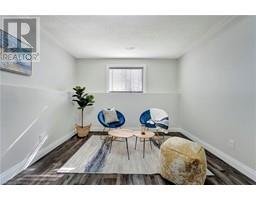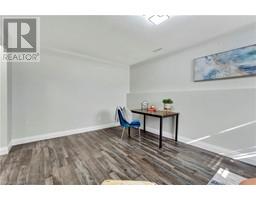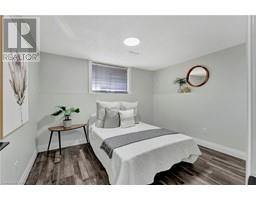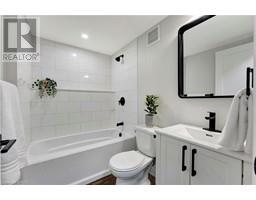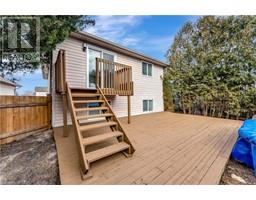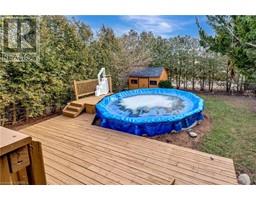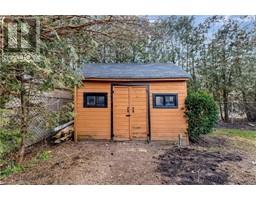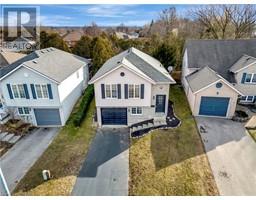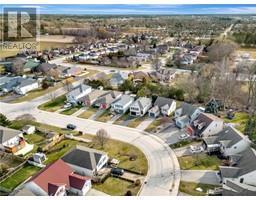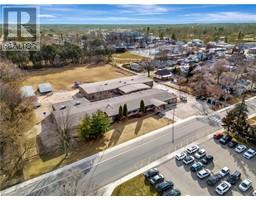4 Bedroom
2 Bathroom
1412
Raised Bungalow
Above Ground Pool
Central Air Conditioning
Forced Air
$599,919
Welcome to 51 Magnolia Drive, nestled in the picturesque city of Tilsonburg. Step into this turn-key property boasting luxury vinyl plank flooring that seamlessly flows throughout the entire home, creating an elegant ambiance. The kitchen is both stylish and functional, showcasing quartz countertops that add a touch of sophistication to the space. Outside, the fully fenced backyard provides a private oasis, perfect for hosting gatherings and enjoying the outdoors. With 4 bedrooms, 2 bathrooms, and 1,412 sq. ft. of meticulously finished living space, this residence offers ample room for comfortable living. Conveniently located within walking distance of two exceptional schools and a plethora of amenities, this home promises both convenience and luxury. Don't miss the opportunity to make this your dream home—schedule your viewing today! (id:29966)
Property Details
|
MLS® Number
|
40539274 |
|
Property Type
|
Single Family |
|
Amenities Near By
|
Park, Playground, Schools, Shopping |
|
Community Features
|
Quiet Area |
|
Equipment Type
|
Water Heater |
|
Parking Space Total
|
3 |
|
Pool Type
|
Above Ground Pool |
|
Rental Equipment Type
|
Water Heater |
Building
|
Bathroom Total
|
2 |
|
Bedrooms Above Ground
|
3 |
|
Bedrooms Below Ground
|
1 |
|
Bedrooms Total
|
4 |
|
Appliances
|
Dishwasher, Refrigerator, Stove, Washer, Hood Fan |
|
Architectural Style
|
Raised Bungalow |
|
Basement Development
|
Finished |
|
Basement Type
|
Full (finished) |
|
Construction Style Attachment
|
Detached |
|
Cooling Type
|
Central Air Conditioning |
|
Exterior Finish
|
Brick |
|
Foundation Type
|
Poured Concrete |
|
Heating Fuel
|
Natural Gas |
|
Heating Type
|
Forced Air |
|
Stories Total
|
1 |
|
Size Interior
|
1412 |
|
Type
|
House |
|
Utility Water
|
Municipal Water |
Parking
Land
|
Acreage
|
No |
|
Land Amenities
|
Park, Playground, Schools, Shopping |
|
Sewer
|
Municipal Sewage System |
|
Size Frontage
|
32 Ft |
|
Size Total Text
|
Under 1/2 Acre |
|
Zoning Description
|
R2 |
Rooms
| Level |
Type |
Length |
Width |
Dimensions |
|
Lower Level |
Utility Room |
|
|
7'9'' x 12'0'' |
|
Lower Level |
4pc Bathroom |
|
|
7'9'' x 4'11'' |
|
Lower Level |
Family Room |
|
|
11'1'' x 16'9'' |
|
Lower Level |
Bedroom |
|
|
10'8'' x 9'4'' |
|
Main Level |
Foyer |
|
|
2'11'' x 7'2'' |
|
Main Level |
Living Room |
|
|
15'0'' x 11'1'' |
|
Main Level |
Dining Room |
|
|
13'0'' x 7'6'' |
|
Main Level |
Kitchen |
|
|
9'9'' x 9'7'' |
|
Main Level |
4pc Bathroom |
|
|
9'5'' x 5'0'' |
|
Main Level |
Bedroom |
|
|
9'3'' x 8'7'' |
|
Main Level |
Primary Bedroom |
|
|
10'9'' x 12'2'' |
|
Main Level |
Bedroom |
|
|
11'8'' x 10'8'' |
https://www.realtor.ca/real-estate/26530258/51-magnolia-drive-tillsonburg
