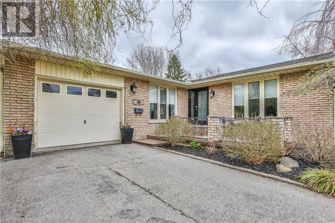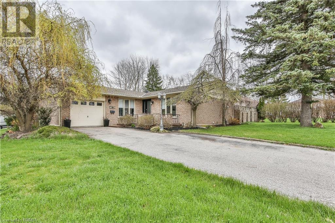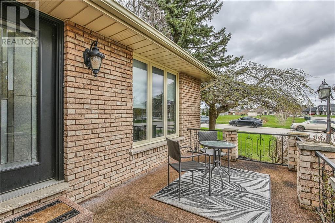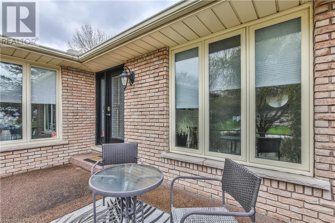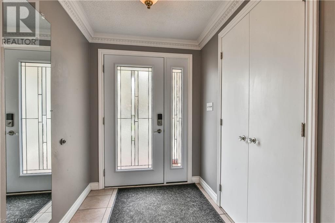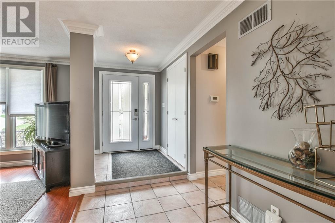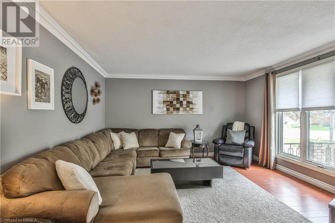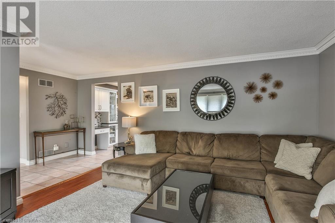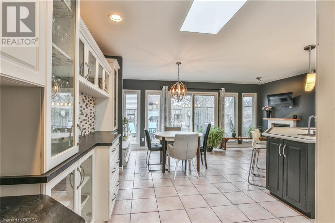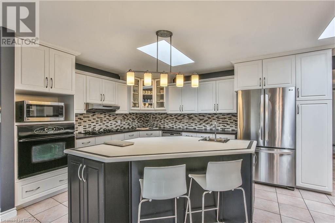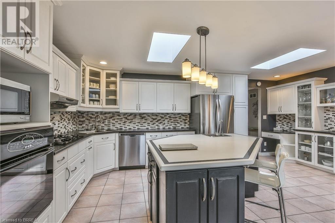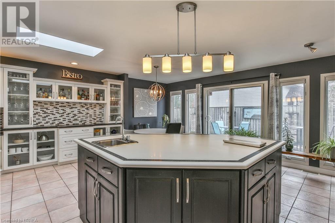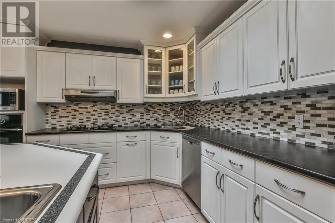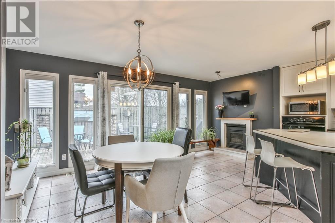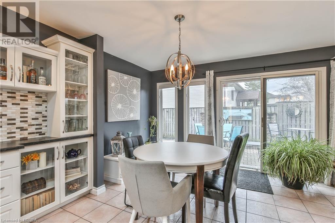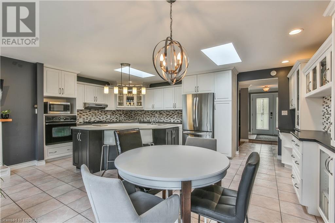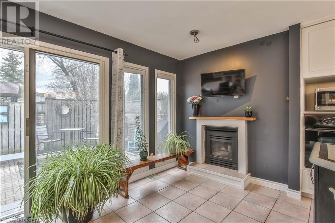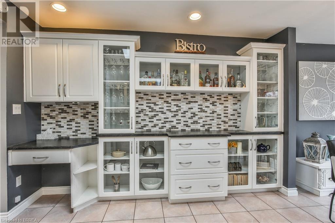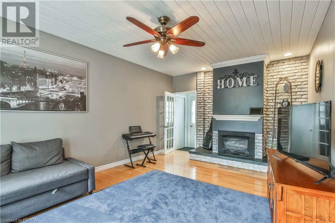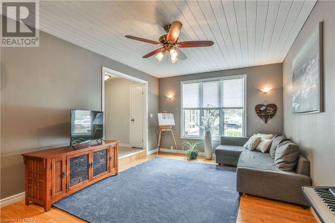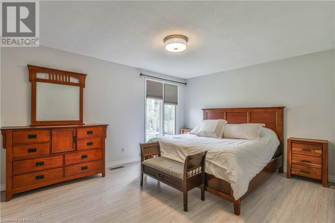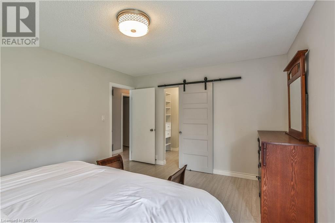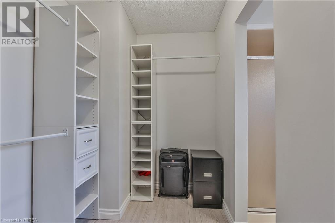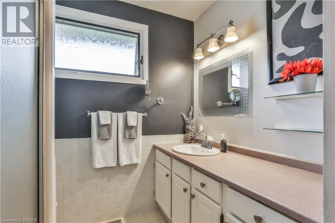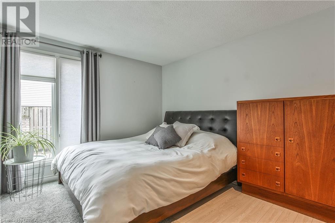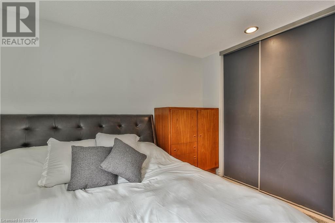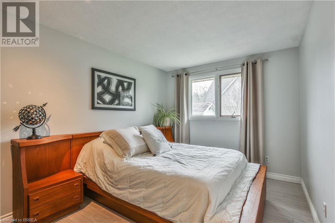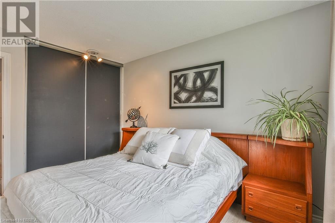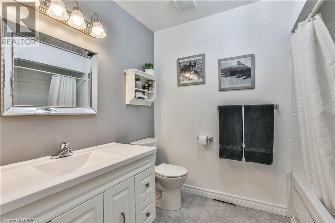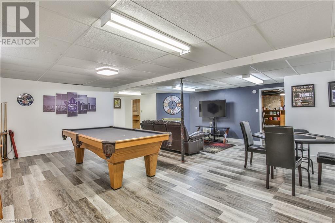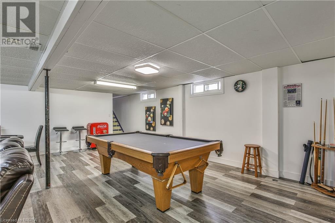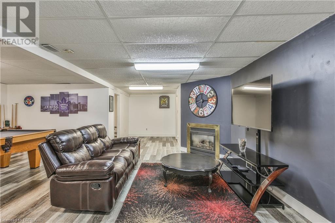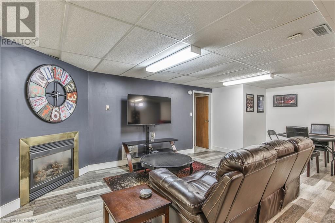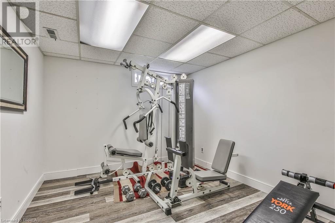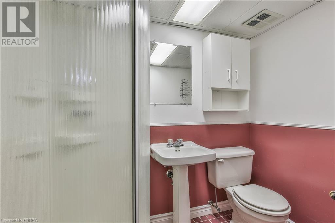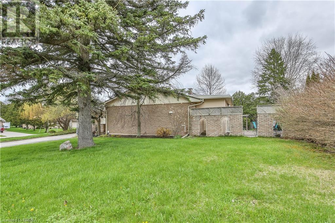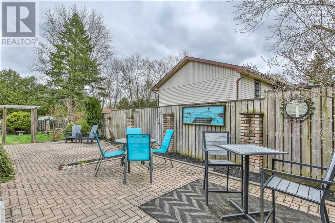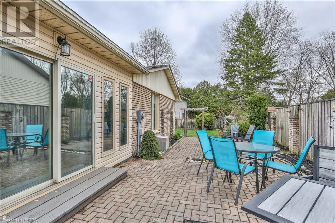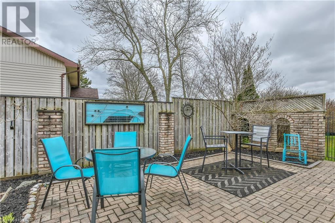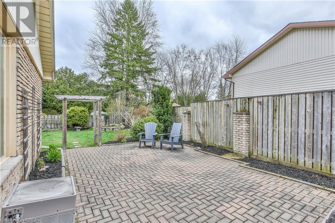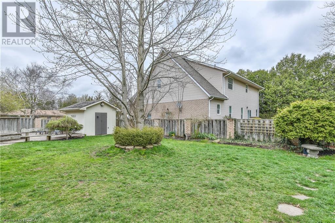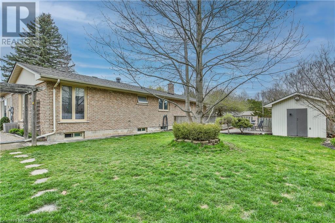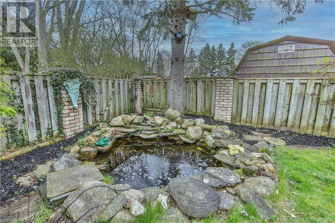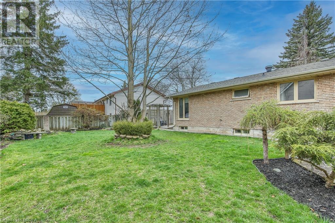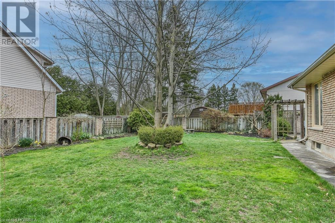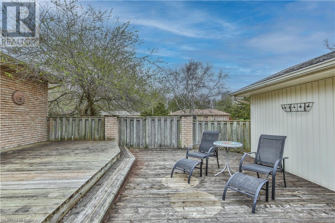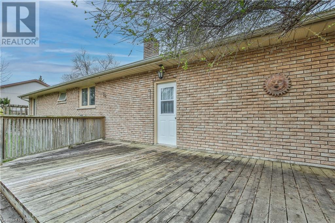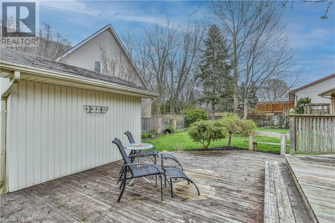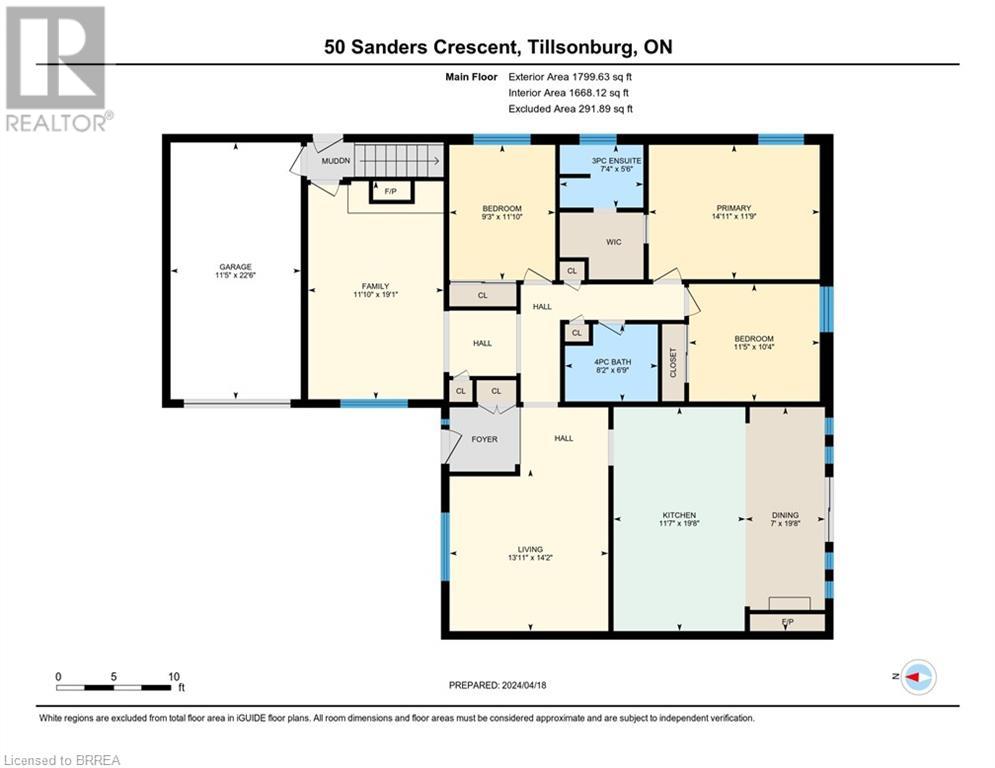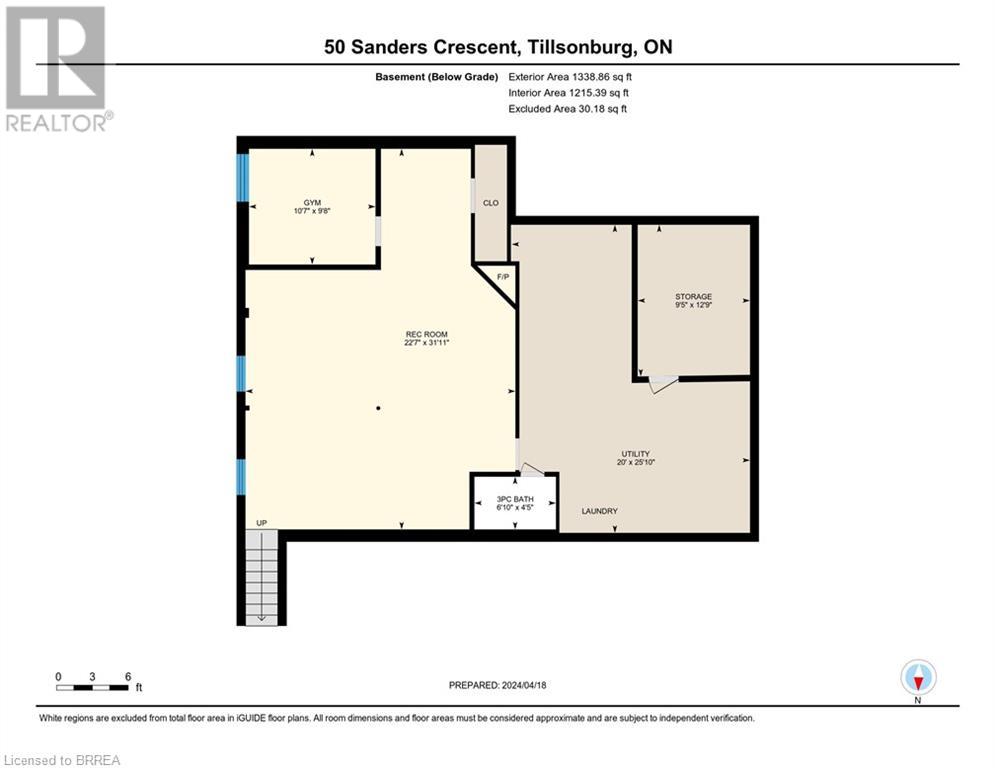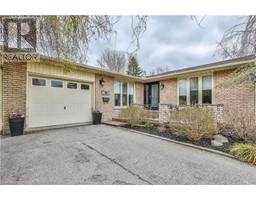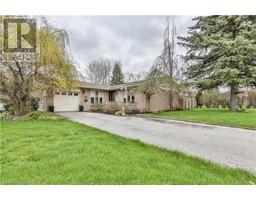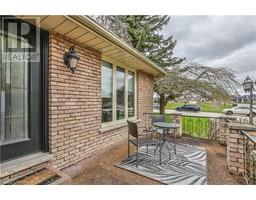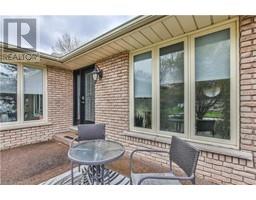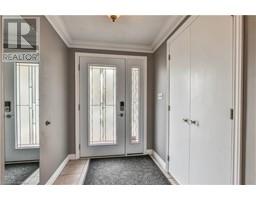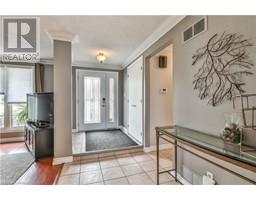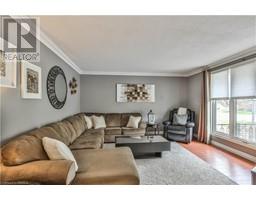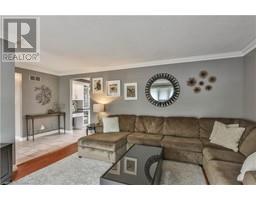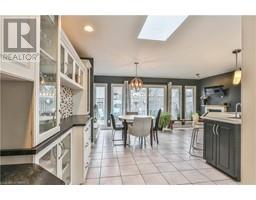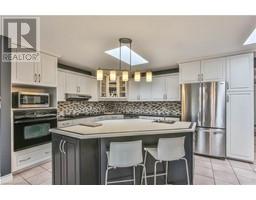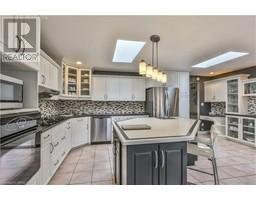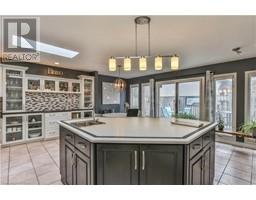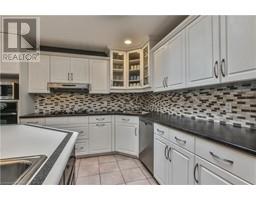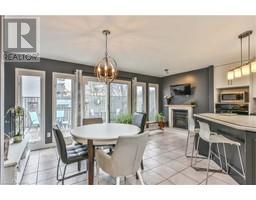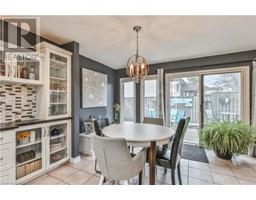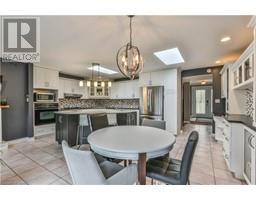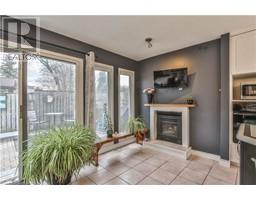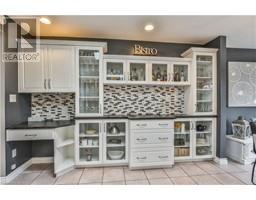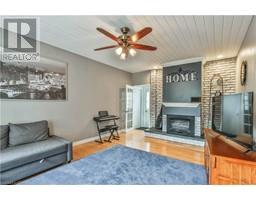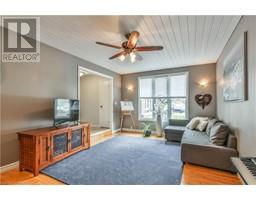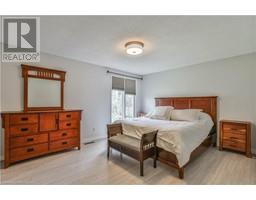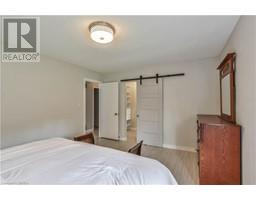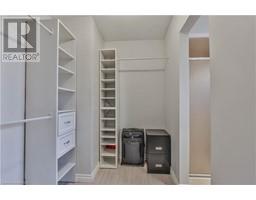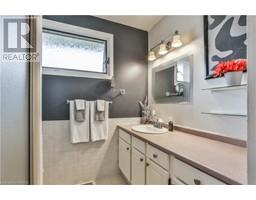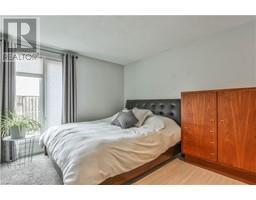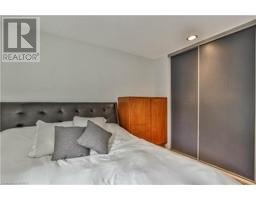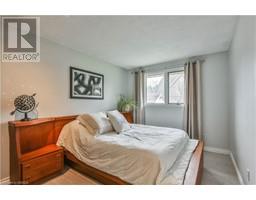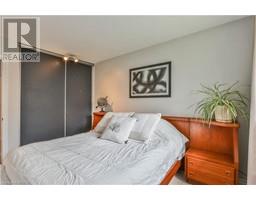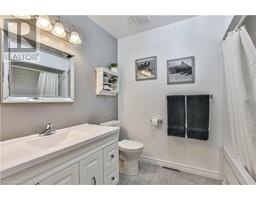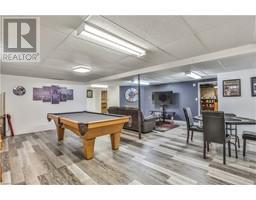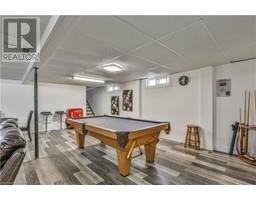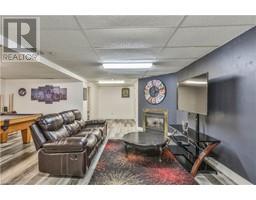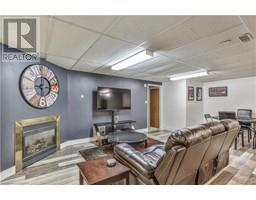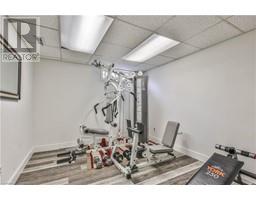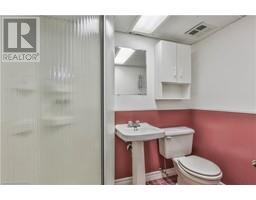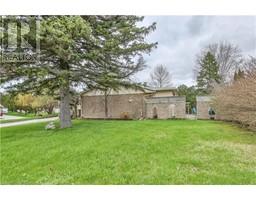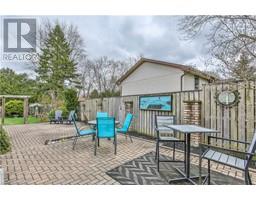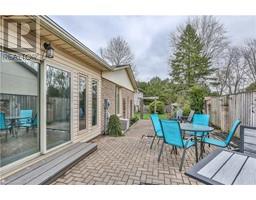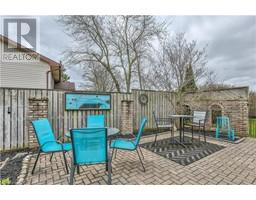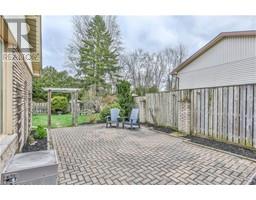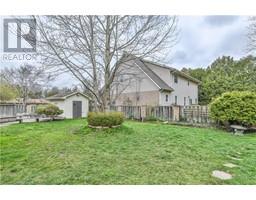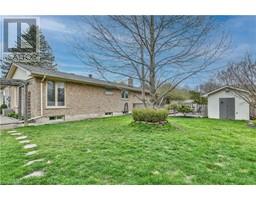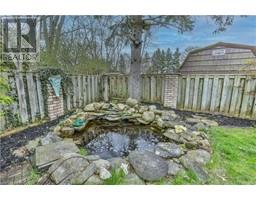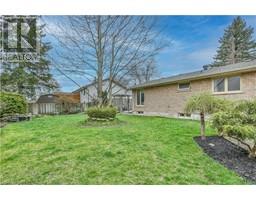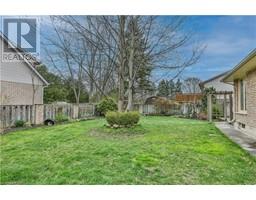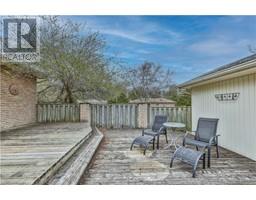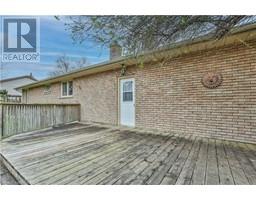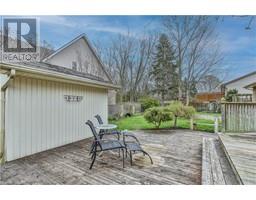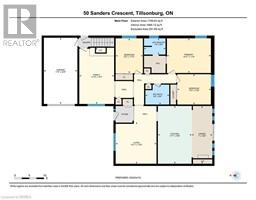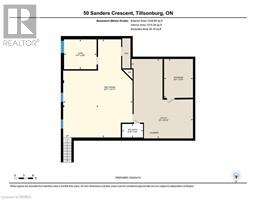50 Sanders Crescent Tillsonburg, Ontario N4G 4C8
$649,000
Step into your own slice of paradise with this captivating residence, enveloped by flourishing gardens and tranquil patios. The heart of this home is a kitchen and dining sanctuary, featuring ceramic tile flooring, a cozy gas fireplace, and an expansive island adorned with Corian countertops. Natural light dances through two skylights, infusing every mealtime with warmth and ambiance. Entertain guests in a formal living space embellished with crown moulding, offering a perfect retreat for relaxation. A snug family room awaits, complete with shiplap ceiling and gleaming hardwood floors, ideal for cherished gatherings. Three generously-sized bedrooms, including a master suite with a walk-in closet and a private 3-piece ensuite bath, provide ample space for rest and rejuvenation. Venture downstairs to discover a versatile basement, perfect for hosting friends and family gatherings, complemented by yet another gas fireplace. An additional bonus room, currently utilized as a home gym, along with a convenient 3-piece bath, expand the possibilities for living and entertaining. A spacious single-car garage awaits, ready to accommodate your vehicle and more. Outside, a sprawling corner lot beckons with a fully fenced yard, featuring multiple seating areas, perennial landscaping, and a serene pond, creating an oasis for outdoor enjoyment and relaxation. Conveniently located opposite a picturesque park and just a leisurely stroll away from Westfield School, this home effortlessly combines convenience with charm. Don't let this opportunity slip away—come experience the enchantment of this remarkable property for yourself. (id:29966)
Open House
This property has open houses!
1:00 pm
Ends at:3:00 pm
Property Details
| MLS® Number | 40575389 |
| Property Type | Single Family |
| Amenities Near By | Park, Playground, Schools |
| Equipment Type | Water Heater |
| Parking Space Total | 5 |
| Rental Equipment Type | Water Heater |
| Structure | Shed |
Building
| Bathroom Total | 3 |
| Bedrooms Above Ground | 3 |
| Bedrooms Total | 3 |
| Appliances | Central Vacuum, Dishwasher, Dryer, Refrigerator, Washer, Gas Stove(s), Window Coverings |
| Architectural Style | Bungalow |
| Basement Development | Partially Finished |
| Basement Type | Full (partially Finished) |
| Construction Style Attachment | Detached |
| Cooling Type | Central Air Conditioning |
| Exterior Finish | Brick |
| Fireplace Present | Yes |
| Fireplace Total | 2 |
| Heating Fuel | Natural Gas |
| Heating Type | Forced Air |
| Stories Total | 1 |
| Size Interior | 2485 |
| Type | House |
| Utility Water | Municipal Water |
Parking
| Attached Garage |
Land
| Acreage | No |
| Fence Type | Fence |
| Land Amenities | Park, Playground, Schools |
| Landscape Features | Landscaped |
| Sewer | Municipal Sewage System |
| Size Depth | 115 Ft |
| Size Frontage | 105 Ft |
| Size Total Text | Under 1/2 Acre |
| Zoning Description | R1 |
Rooms
| Level | Type | Length | Width | Dimensions |
|---|---|---|---|---|
| Basement | Storage | 12'9'' x 9'5'' | ||
| Basement | Utility Room | 25'10'' x 20'0'' | ||
| Basement | 3pc Bathroom | 6'10'' x 4'5'' | ||
| Basement | Gym | 10'7'' x 9'8'' | ||
| Basement | Recreation Room | 31'11'' x 22'7'' | ||
| Main Level | 3pc Bathroom | 7'4'' x 5'6'' | ||
| Main Level | Primary Bedroom | 14'11'' x 11'9'' | ||
| Main Level | 4pc Bathroom | 8'2'' x 6'9'' | ||
| Main Level | Bedroom | 11'10'' x 9'3'' | ||
| Main Level | Bedroom | 11'5'' x 10'4'' | ||
| Main Level | Family Room | 19'1'' x 11'10'' | ||
| Main Level | Kitchen/dining Room | 19'8'' x 18'7'' | ||
| Main Level | Living Room | 14'2'' x 13'11'' |
https://www.realtor.ca/real-estate/26782515/50-sanders-crescent-tillsonburg
Interested?
Contact us for more information
