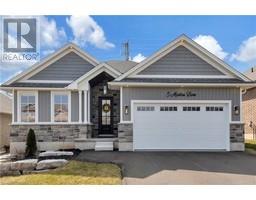4 Bedroom
3 Bathroom
2661
Bungalow
Fireplace
Central Air Conditioning
Forced Air
Landscaped
$1,100,000
Welcome to your future oasis nestled in the heart of Paris! This custom-built home boasts 2,661 total finished square feet full of comfort and style, complete with an open-concept floor plan that's tailor-made for entertaining. Whip up delicious recipes in the spacious eat-in kitchen, then step outside to enjoy the deck and fully fenced backyard perfect for summer BBQs and relaxation. From wide plank engineered hardwood flooring to the 10-foot ceilings adorned with oak beams in the living room, attention to detail and charm exudes from this home. Need a retreat? Indulge in the Ensuite's walk-in shower with bench seating and a stunning tile feature wall. With large basement windows flooding the space with natural light, vinyl plank flooring, and an insulated 2-car garage, this home checks all the boxes for modern living. Plus, with its prime location just minutes from highway 403, shops, restaurants, trails, and the Brant Sports Complex, you'll be at the centre of all the action. Don't miss your chance to be a part of the vibrant and growing Brant community—schedule your showing today! (id:29966)
Property Details
|
MLS® Number
|
40543299 |
|
Property Type
|
Single Family |
|
Amenities Near By
|
Park, Schools, Shopping |
|
Community Features
|
Community Centre, School Bus |
|
Equipment Type
|
None |
|
Features
|
Southern Exposure, Wet Bar, Paved Driveway, Sump Pump, Automatic Garage Door Opener |
|
Parking Space Total
|
6 |
|
Rental Equipment Type
|
None |
Building
|
Bathroom Total
|
3 |
|
Bedrooms Above Ground
|
2 |
|
Bedrooms Below Ground
|
2 |
|
Bedrooms Total
|
4 |
|
Appliances
|
Central Vacuum - Roughed In, Dishwasher, Dryer, Microwave, Refrigerator, Water Softener, Wet Bar, Washer, Hood Fan, Wine Fridge |
|
Architectural Style
|
Bungalow |
|
Basement Development
|
Finished |
|
Basement Type
|
Full (finished) |
|
Constructed Date
|
2022 |
|
Construction Style Attachment
|
Detached |
|
Cooling Type
|
Central Air Conditioning |
|
Exterior Finish
|
Brick, Stone, Vinyl Siding |
|
Fire Protection
|
Smoke Detectors |
|
Fireplace Present
|
Yes |
|
Fireplace Total
|
2 |
|
Foundation Type
|
Poured Concrete |
|
Heating Fuel
|
Natural Gas |
|
Heating Type
|
Forced Air |
|
Stories Total
|
1 |
|
Size Interior
|
2661 |
|
Type
|
House |
|
Utility Water
|
Municipal Water |
Parking
Land
|
Access Type
|
Highway Access, Highway Nearby |
|
Acreage
|
No |
|
Fence Type
|
Fence |
|
Land Amenities
|
Park, Schools, Shopping |
|
Landscape Features
|
Landscaped |
|
Sewer
|
Municipal Sewage System |
|
Size Depth
|
101 Ft |
|
Size Frontage
|
49 Ft |
|
Size Total Text
|
Under 1/2 Acre |
|
Zoning Description
|
H-r1-16 |
Rooms
| Level |
Type |
Length |
Width |
Dimensions |
|
Basement |
Bedroom |
|
|
13'4'' x 11'11'' |
|
Basement |
3pc Bathroom |
|
|
Measurements not available |
|
Basement |
Bedroom |
|
|
11'2'' x 12'1'' |
|
Basement |
Bonus Room |
|
|
15'4'' x 12'1'' |
|
Basement |
Recreation Room |
|
|
24'9'' x 13'11'' |
|
Main Level |
Laundry Room |
|
|
Measurements not available |
|
Main Level |
4pc Bathroom |
|
|
Measurements not available |
|
Main Level |
Primary Bedroom |
|
|
13'6'' x 11'7'' |
|
Main Level |
4pc Bathroom |
|
|
Measurements not available |
|
Main Level |
Bedroom |
|
|
11'9'' x 9'9'' |
|
Main Level |
Living Room |
|
|
17'4'' x 13'7'' |
|
Main Level |
Kitchen |
|
|
13'7'' x 9'0'' |
|
Main Level |
Dining Room |
|
|
12'2'' x 13'6'' |
https://www.realtor.ca/real-estate/26704648/5-masters-lane-paris






















































































