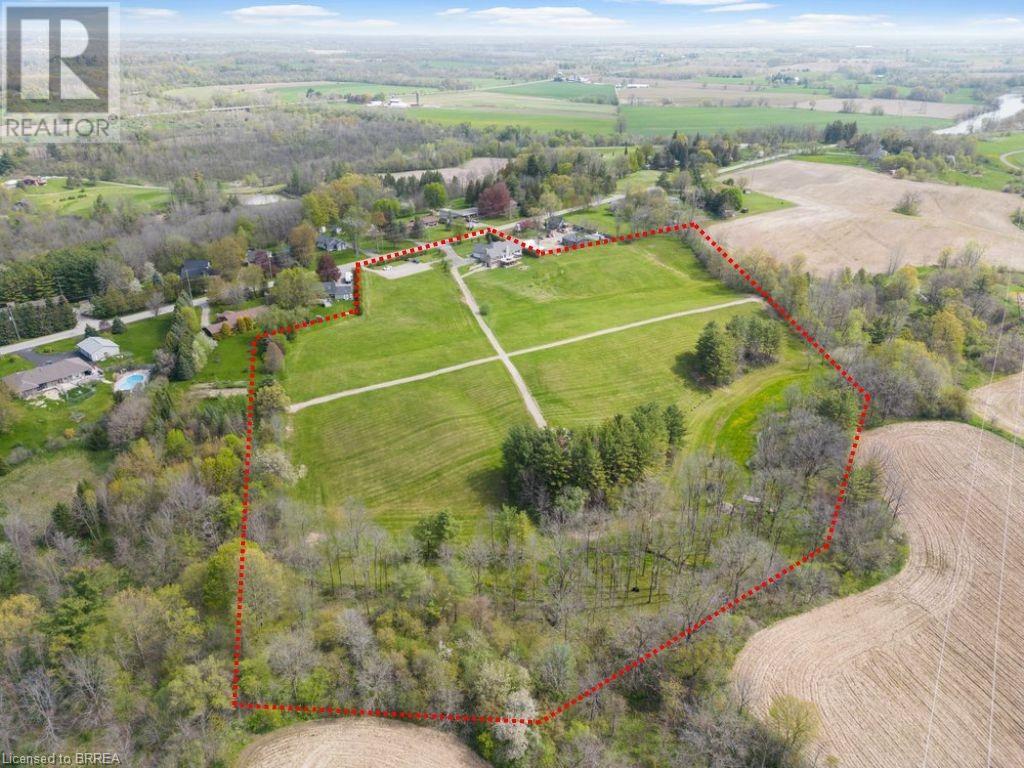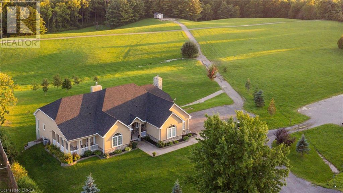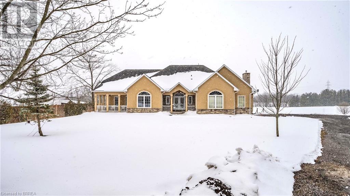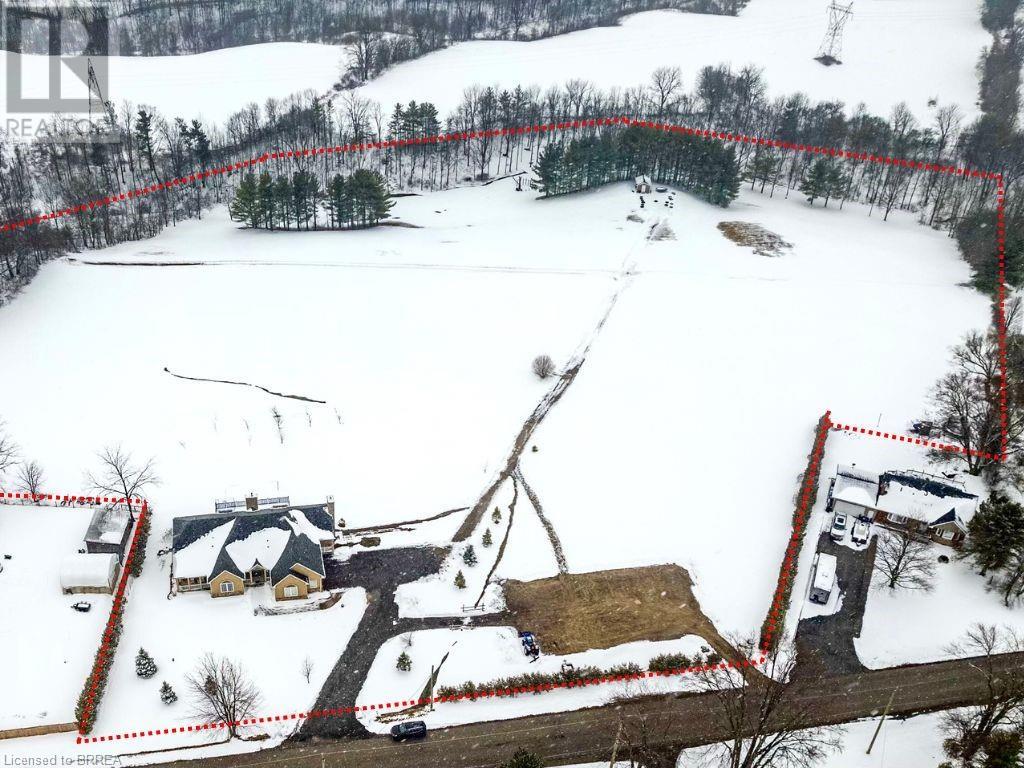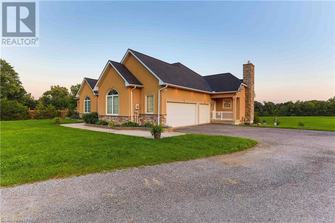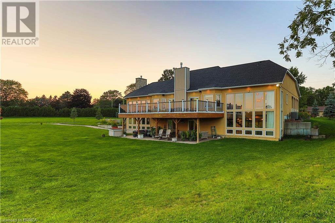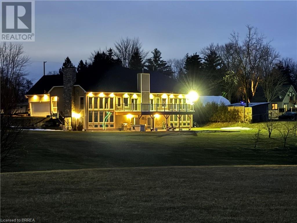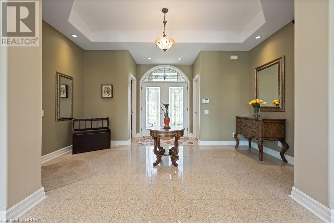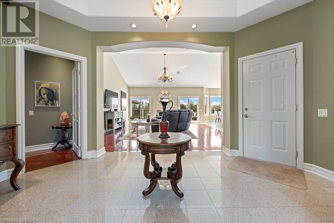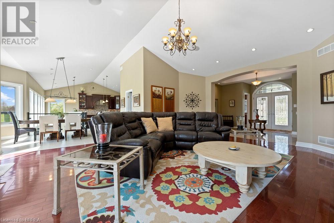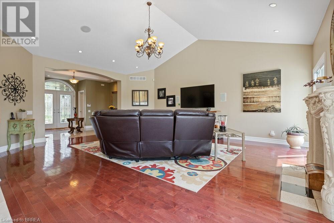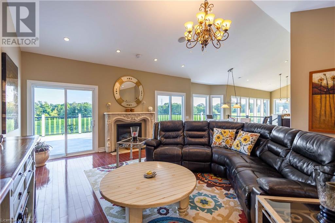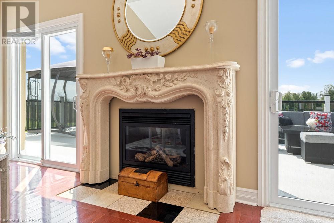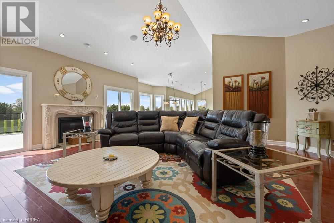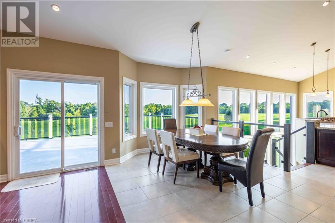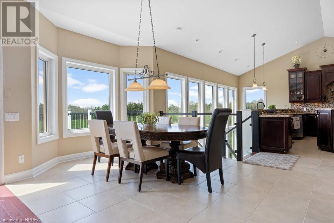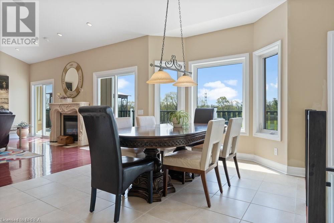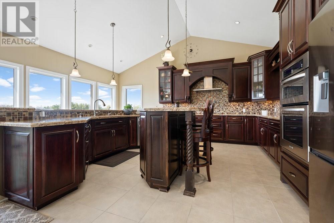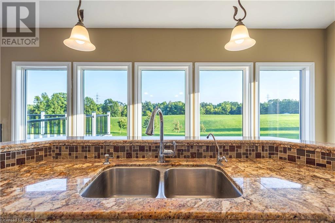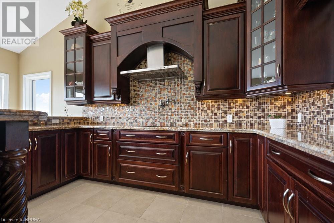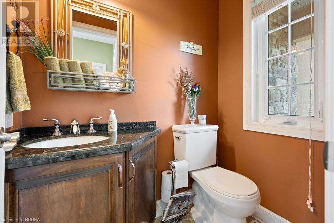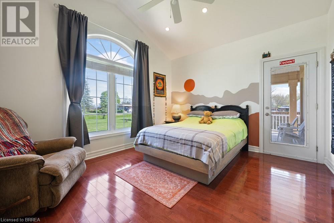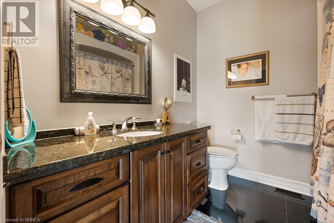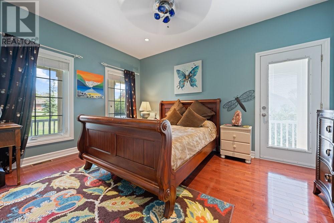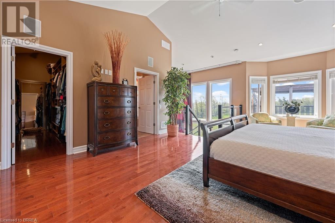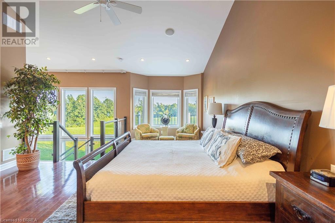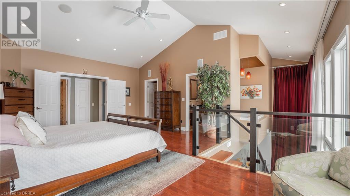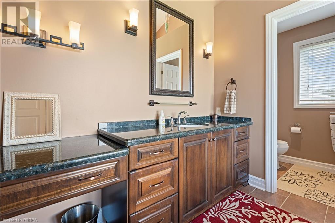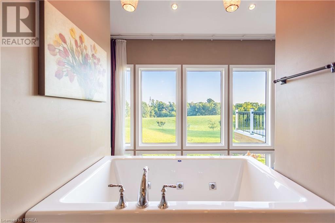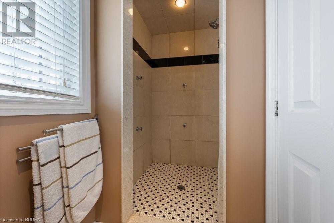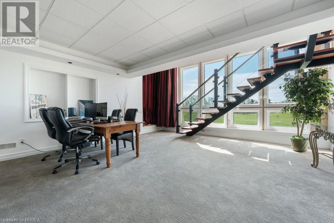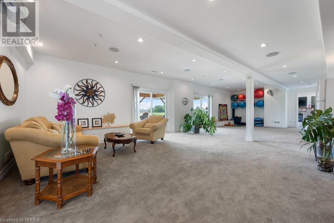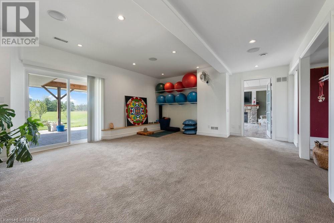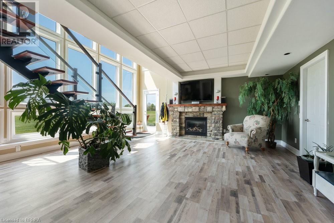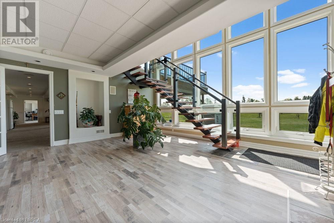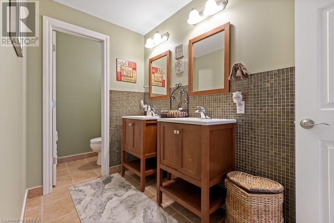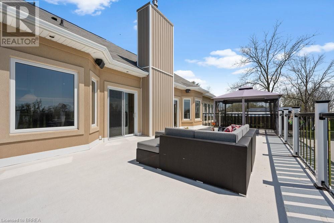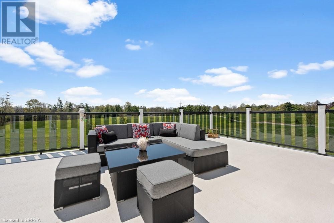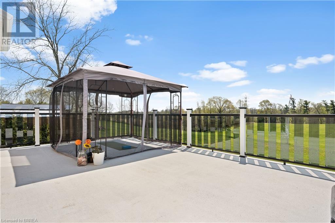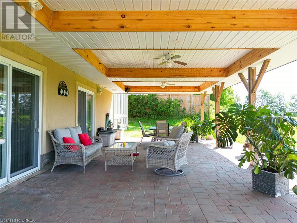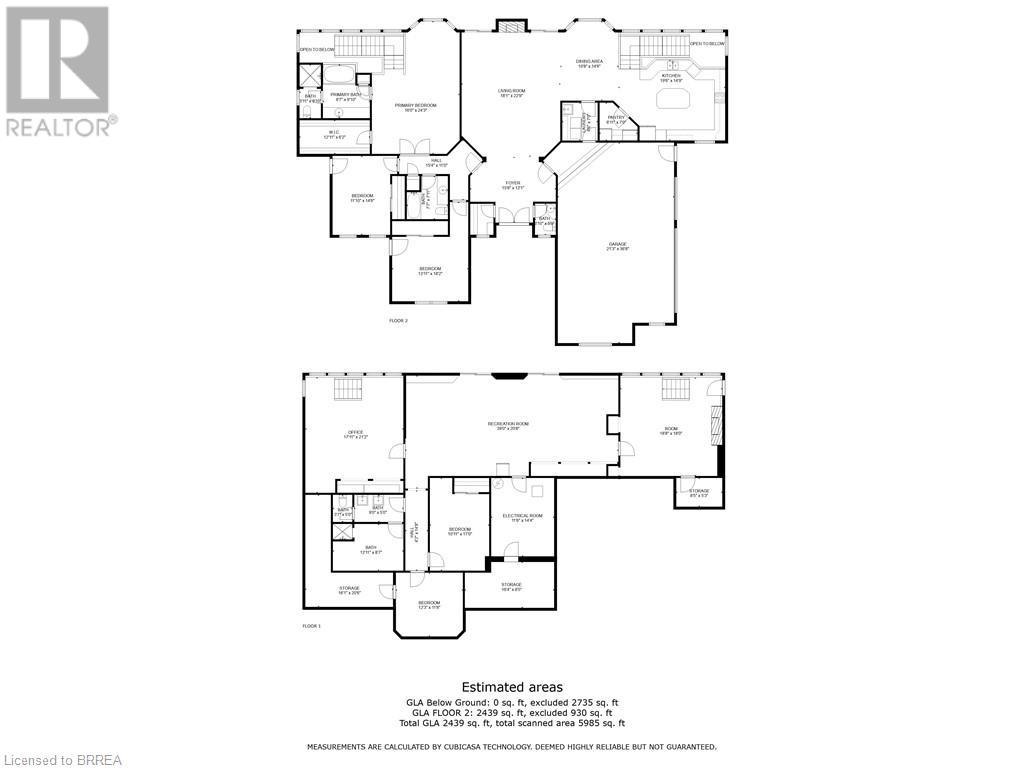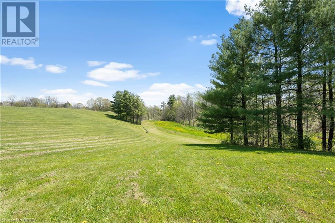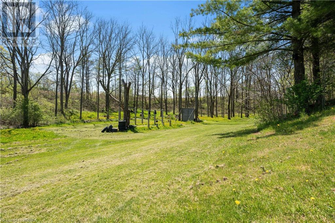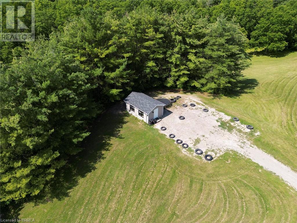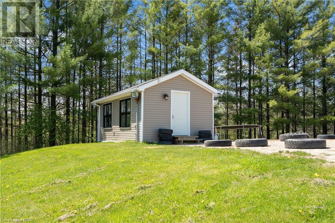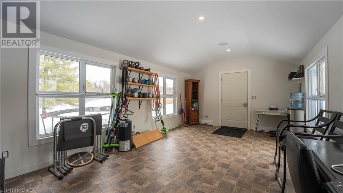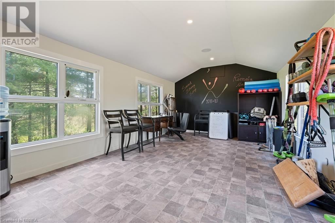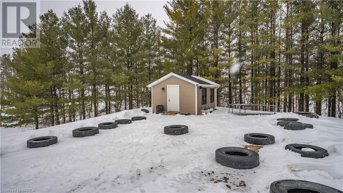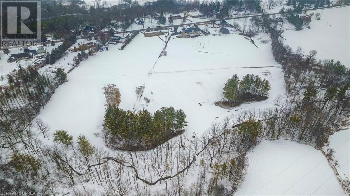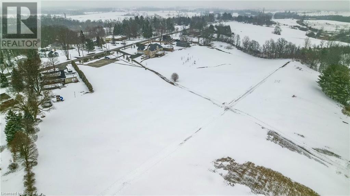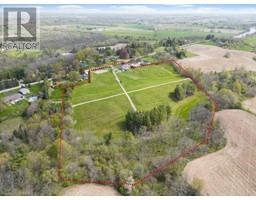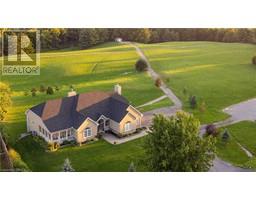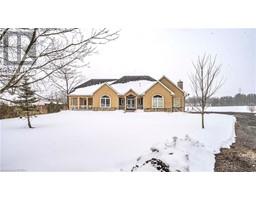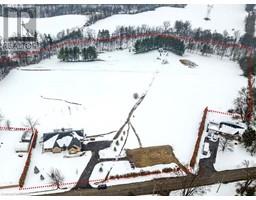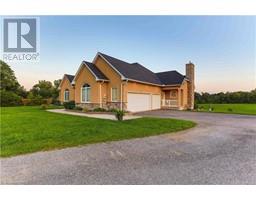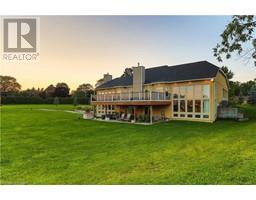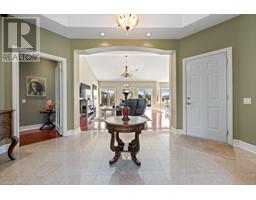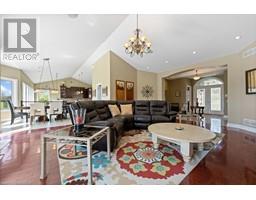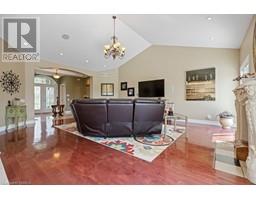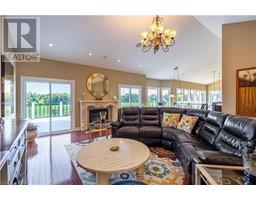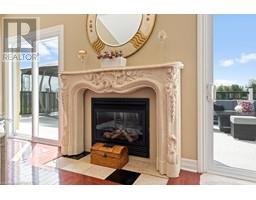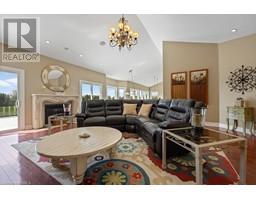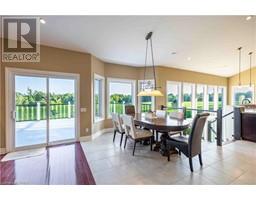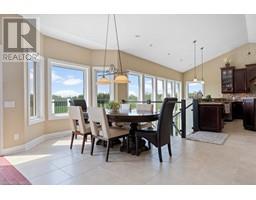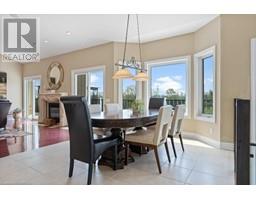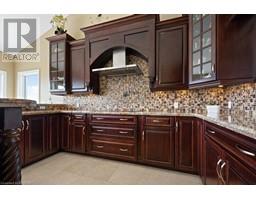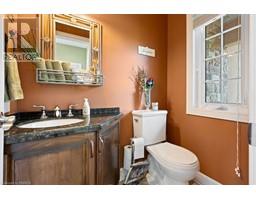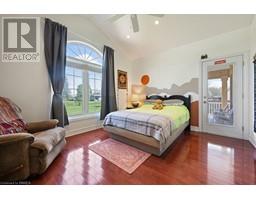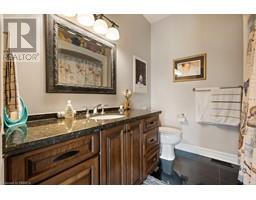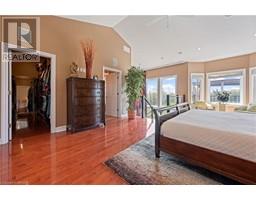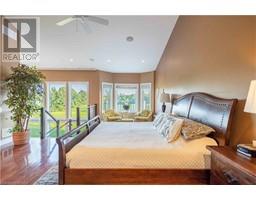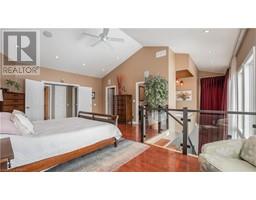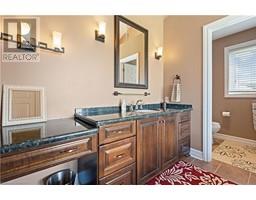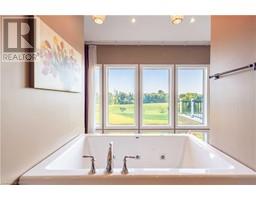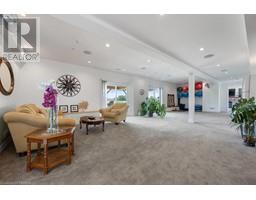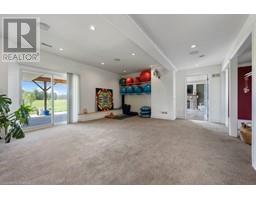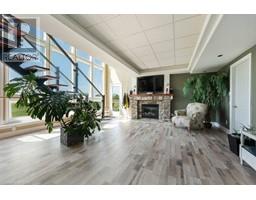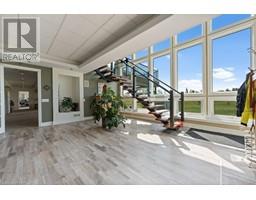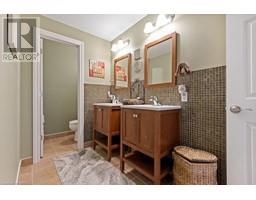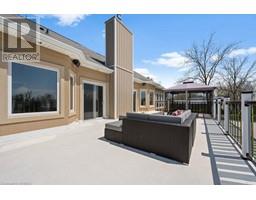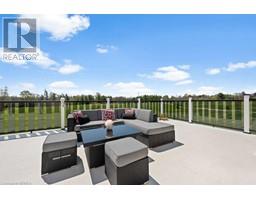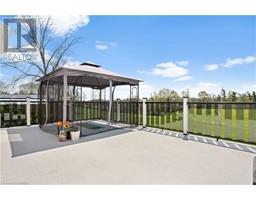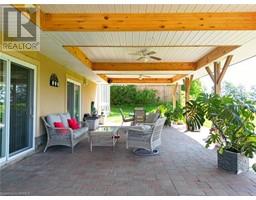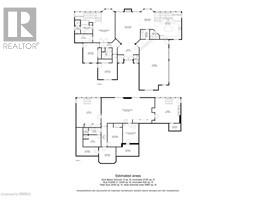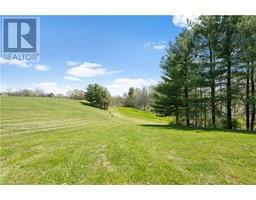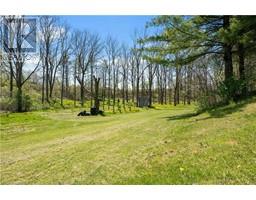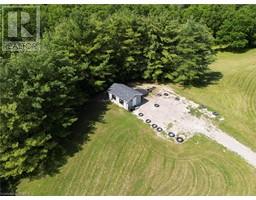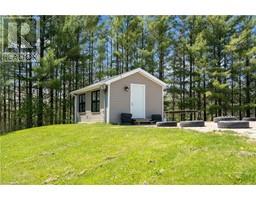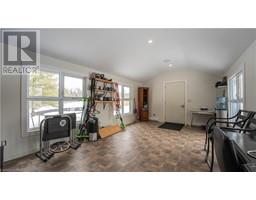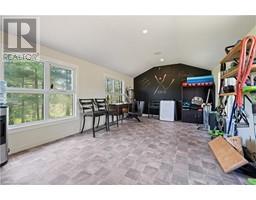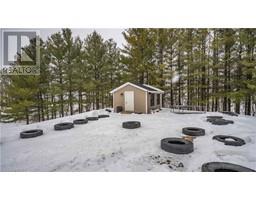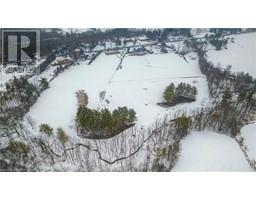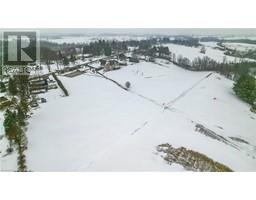5 Bedroom
4 Bathroom
5400
Bungalow
Fireplace
Central Air Conditioning
Forced Air
Acreage
$2,649,999
*NEW OPPORTUNITY* Embrace The Ultimate Country Retreat on 14.5 ACRES! This incredible residence invites shared living on its expansive grounds or the possibility to build another home(s)! Once in a Lifetime Opportunity Awaits! Introducing an unparalleled estate, this property was custom built in 2008 is nestled on ~14.5 acres of pristine, rolling hills and enchanting forest! Offering 5400sqft with a bright open-concept design. Step into luxury where the grand foyer welcomes you with a spacious walk-in closet, a chic powder washroom, and stunning granite tile floors. An immersive experience with stunning floor-to-ceiling windows that frame the panoramic views, seamlessly blending the indoor and outdoor realms. Complemented by a gas fireplace, cathedral ceilings & cherry maple hardwood. Sliding doors open to the expansive two-level deck, a true marvel in itself. The bright gourmet kitchen features granite countertops and porcelain floor tiles, ample natural light, plenty of cupboard space, & additional storage in the pantry! The primary bedroom is the ultimate sanctuary, with an exquisite ensuite featuring a floating Jacuzzi overlooking 2 storey windows, plus separate shower. Two more spacious main level bedrooms, both with access to a front wrap-around porch & 4pc bath. Two glass staircases lead to the lower level, providing dual access—one from the kitchen to a cozy family room with another gas fireplace & the other from the primary bedroom to an impressive owners lounge below, the perfect space for your home office. Lower level is equally bright, hosting a massive rec area with walkout to the waterproof covered patio. Ideal layout for an in-law suite, two more bedrooms, kitchen rough-in, 3 coldrooms & huge spa-styled 3pc bath with a separate shower. Surround sound music system inside & out. Studio Shed & grounds in rear was used as personal training facility! New roof, no rear neighbours, endless opportunities. Transform this haven into your dream property! (id:29966)
Property Details
|
MLS® Number
|
40529333 |
|
Property Type
|
Single Family |
|
Features
|
Crushed Stone Driveway, Country Residential, Automatic Garage Door Opener |
|
Parking Space Total
|
12 |
|
Structure
|
Porch |
Building
|
Bathroom Total
|
4 |
|
Bedrooms Above Ground
|
3 |
|
Bedrooms Below Ground
|
2 |
|
Bedrooms Total
|
5 |
|
Appliances
|
Dishwasher, Dryer, Refrigerator, Stove, Water Softener, Water Purifier, Washer |
|
Architectural Style
|
Bungalow |
|
Basement Development
|
Finished |
|
Basement Type
|
Full (finished) |
|
Construction Style Attachment
|
Detached |
|
Cooling Type
|
Central Air Conditioning |
|
Exterior Finish
|
Stone, Stucco |
|
Fireplace Present
|
Yes |
|
Fireplace Total
|
2 |
|
Foundation Type
|
Poured Concrete |
|
Half Bath Total
|
1 |
|
Heating Fuel
|
Natural Gas |
|
Heating Type
|
Forced Air |
|
Stories Total
|
1 |
|
Size Interior
|
5400 |
|
Type
|
House |
|
Utility Water
|
Dug Well |
Parking
Land
|
Acreage
|
Yes |
|
Sewer
|
Septic System |
|
Size Frontage
|
315 Ft |
|
Size Total Text
|
10 - 24.99 Acres |
|
Zoning Description
|
Ru |
Rooms
| Level |
Type |
Length |
Width |
Dimensions |
|
Lower Level |
Utility Room |
|
|
10'7'' x 10'7'' |
|
Lower Level |
Bedroom |
|
|
12'4'' x 12'1'' |
|
Lower Level |
Bedroom |
|
|
16'8'' x 11'0'' |
|
Lower Level |
3pc Bathroom |
|
|
13'1'' x 13'0'' |
|
Lower Level |
Recreation Room |
|
|
19'0'' x 17'0'' |
|
Lower Level |
Great Room |
|
|
39'6'' x 19'2'' |
|
Lower Level |
Office |
|
|
20'6'' x 18'5'' |
|
Main Level |
2pc Bathroom |
|
|
Measurements not available |
|
Main Level |
4pc Bathroom |
|
|
8'6'' x 7'3'' |
|
Main Level |
Bedroom |
|
|
13'1'' x 12'6'' |
|
Main Level |
Bedroom |
|
|
14'6'' x 10'1'' |
|
Main Level |
Full Bathroom |
|
|
13'2'' x 10'0'' |
|
Main Level |
Primary Bedroom |
|
|
21'1'' x 16'1'' |
|
Main Level |
Foyer |
|
|
15'1'' x 12'6'' |
|
Main Level |
Dinette |
|
|
14'5'' x 11'6'' |
|
Main Level |
Great Room |
|
|
22'1'' x 17'9'' |
|
Main Level |
Kitchen |
|
|
21'1'' x 14'4'' |
https://www.realtor.ca/real-estate/26418849/49-river-road-brantford
