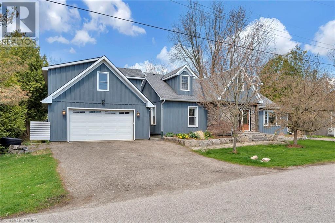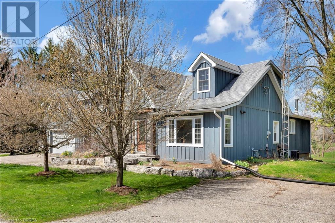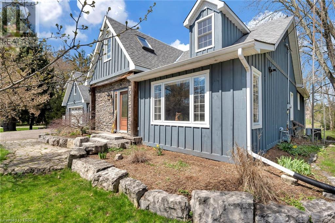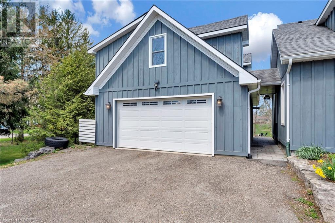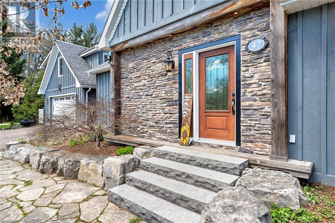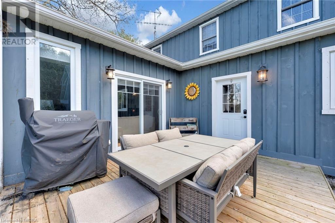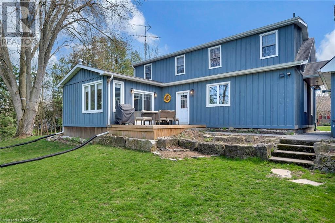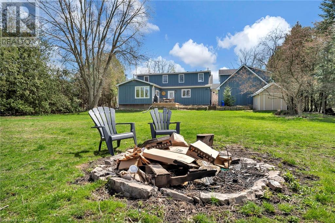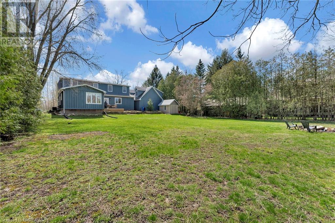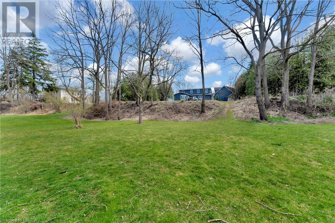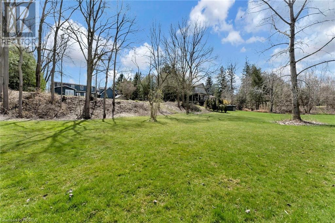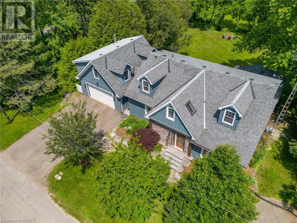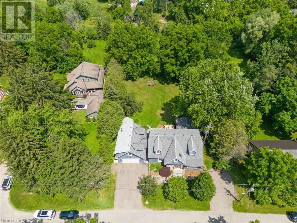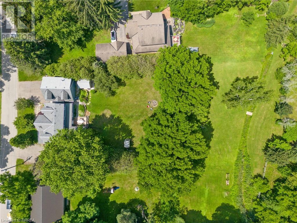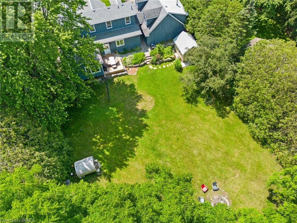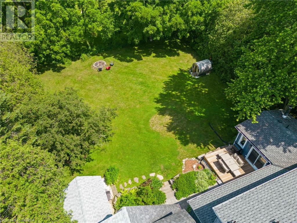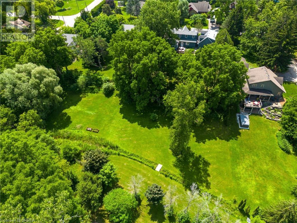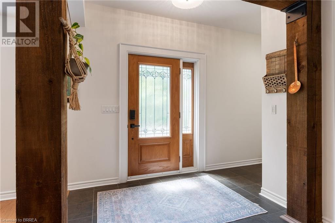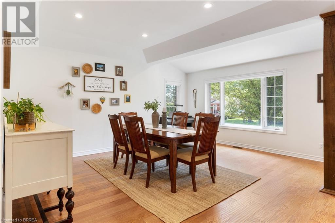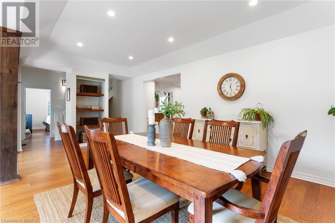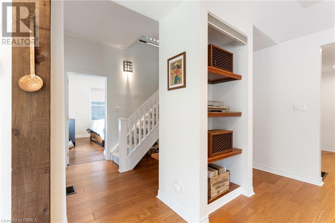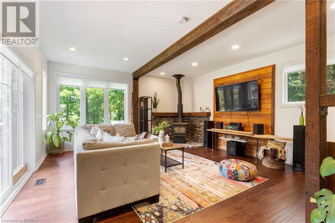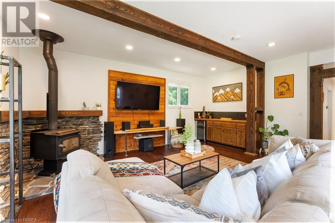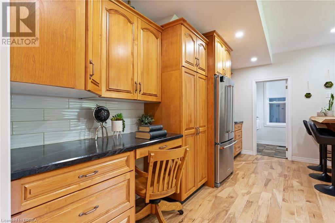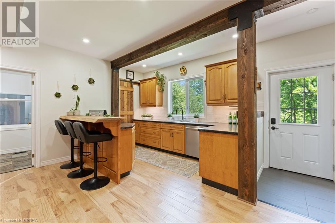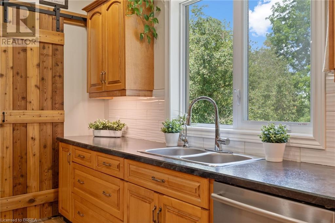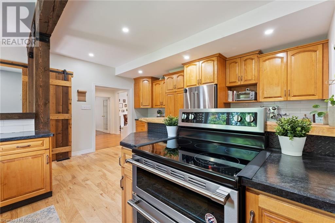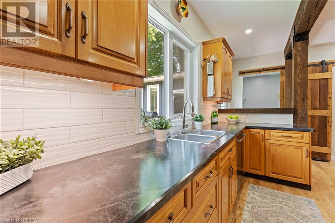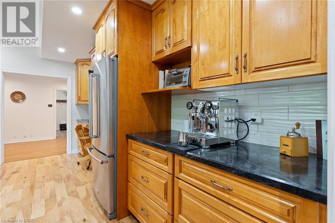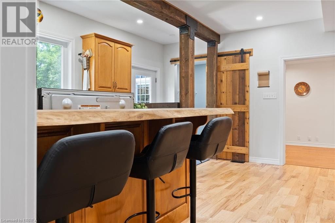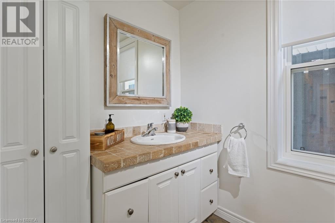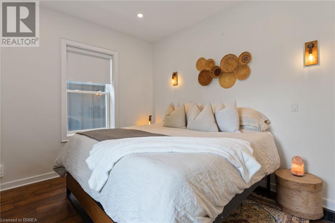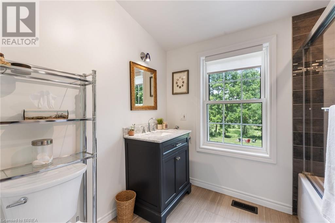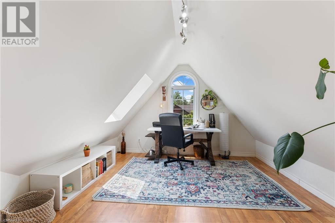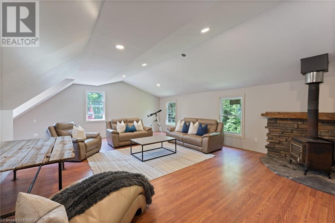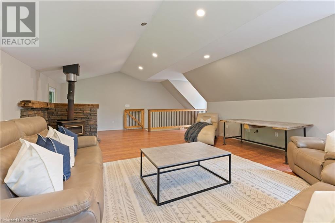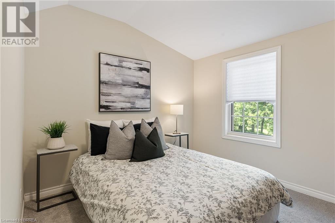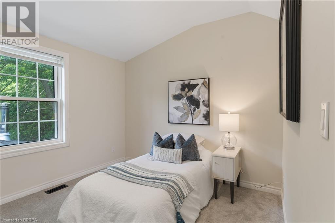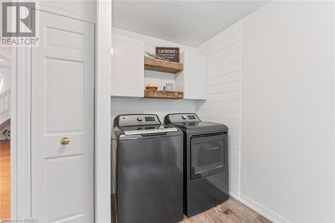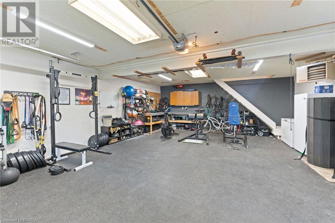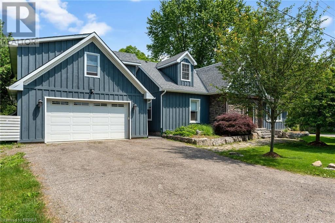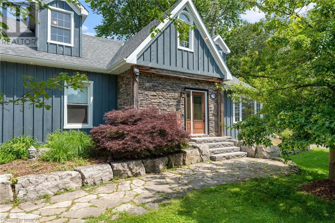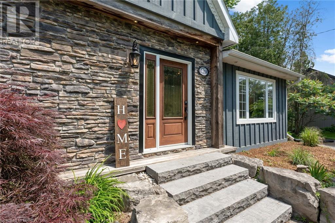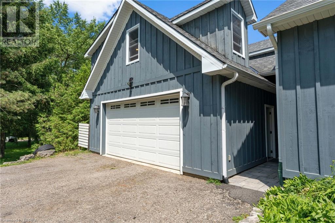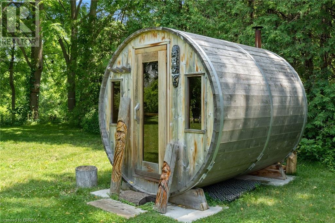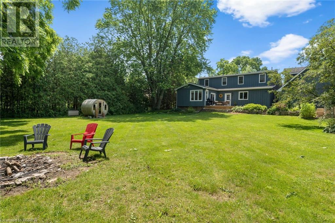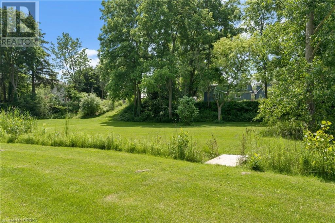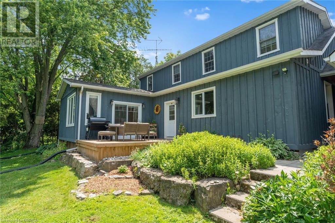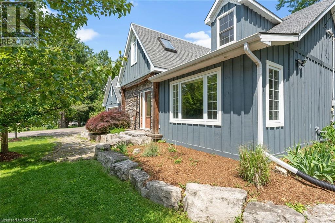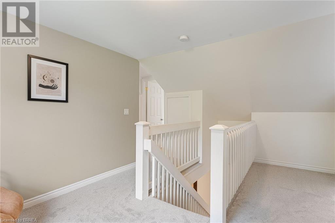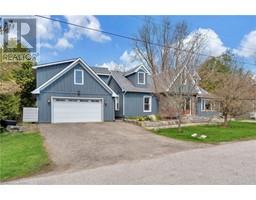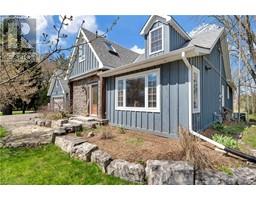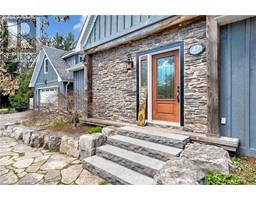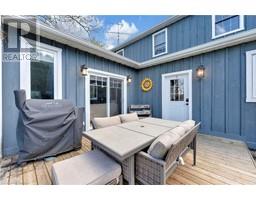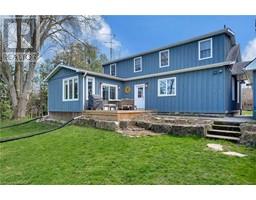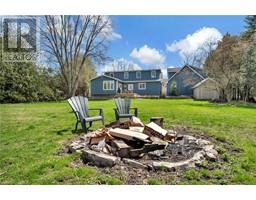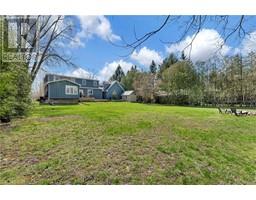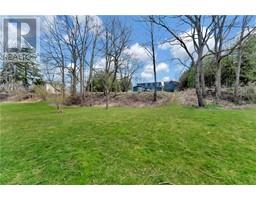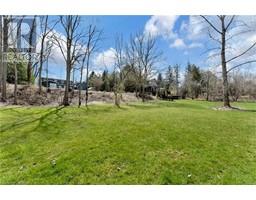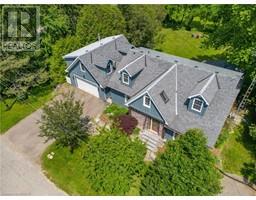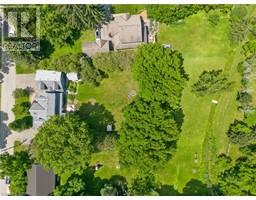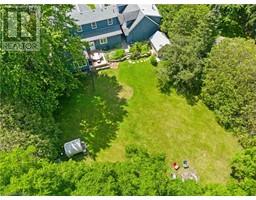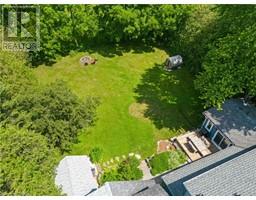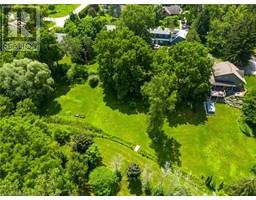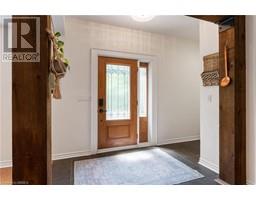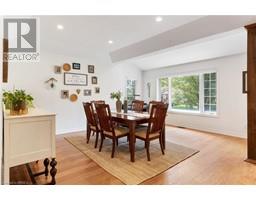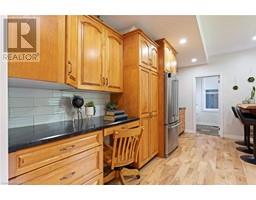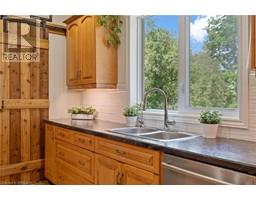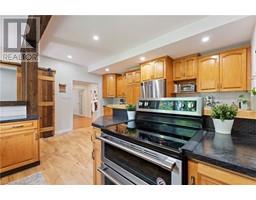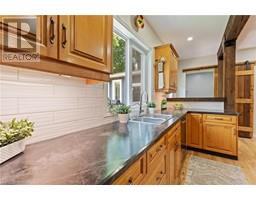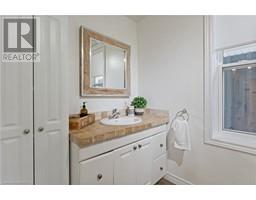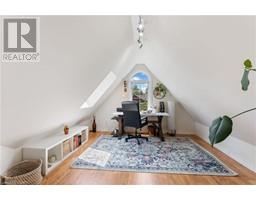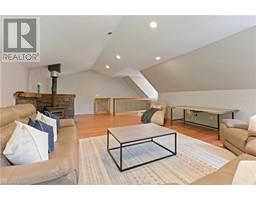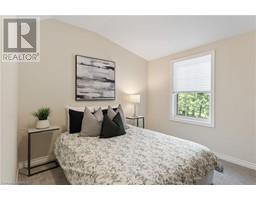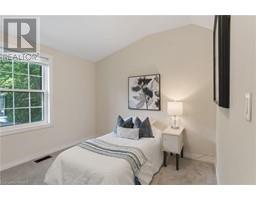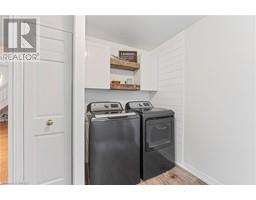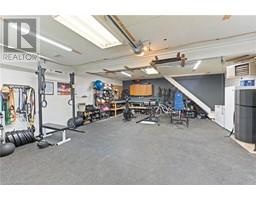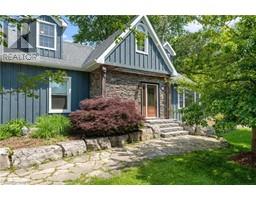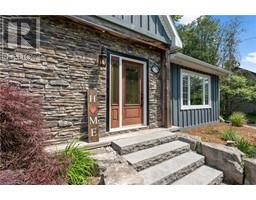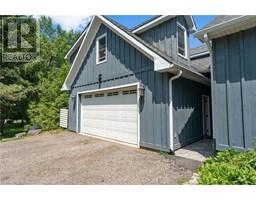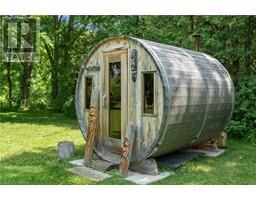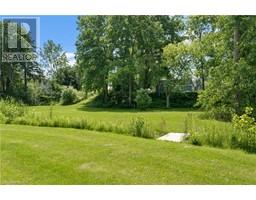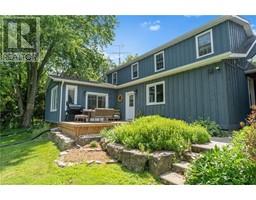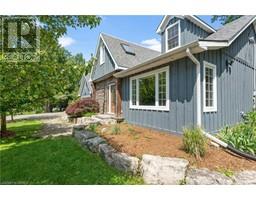47 Burlington Street Harrisburg, Ontario N3L 3E1
$1,225,000
Home can be found at 47 Burlington St, a property that exudes timeless charm, nestled within the serene hamlet of Harrisburg, Ontario. This captivating home boasts 4 bedrooms, 2 bathrooms, and an inviting main floor living space that will steal your heart away. As you enter, a spacious living room welcomes you, adorned by a captivating wood stove, perfect for those cozy winter evenings. The large windows frame stunning views of the expansive 0.7-acre lot, showcasing the natural beauty that surrounds you. Imagine yourself nestled by the crackling fire while reading a book or enjoying your favourite beverage. The kitchen is a harmonious blend of modern convenience and rustic allure. Abundant cabinetry and counter space make meal preparation effortless, and the dining area is ideal for hosting family gatherings or entertaining guests. Four bedrooms ensure ample space for relaxation and privacy, while the well-appointed bathrooms add to your comfort. But there's more to discover! In addition to the main house, you'll find a detached oversized two-car heated shop with water connections. This versatile space easily functions as a stunning workshop, gym or studio. Above the shop, a loft area adds even more functionality, an amazing hangout as is or with a few changes could make a wonderful in-law suite or ARU for additional income. Outside, the sprawling 0.7-acre lot beckons for outdoor adventures and recreational pursuits. Embrace the freedom of rural living while savouring the convenience of nearby amenities and services. Don't let this opportunity slip away; make 47 Burlington St your forever home. Immerse yourself in the small-town charm while revelling in the beauty of the Ontario countryside. (id:29966)
Open House
This property has open houses!
2:00 pm
Ends at:4:00 pm
Property Details
| MLS® Number | 40565642 |
| Property Type | Single Family |
| Amenities Near By | Golf Nearby, Park |
| Community Features | Quiet Area |
| Equipment Type | None |
| Features | Paved Driveway, Country Residential, Sump Pump, Automatic Garage Door Opener |
| Parking Space Total | 10 |
| Rental Equipment Type | None |
| Structure | Workshop, Shed |
Building
| Bathroom Total | 2 |
| Bedrooms Above Ground | 4 |
| Bedrooms Total | 4 |
| Appliances | Dishwasher, Dryer, Water Purifier, Washer, Window Coverings |
| Basement Development | Unfinished |
| Basement Type | Partial (unfinished) |
| Constructed Date | 1890 |
| Construction Style Attachment | Detached |
| Cooling Type | Central Air Conditioning |
| Exterior Finish | Stone |
| Fireplace Fuel | Wood |
| Fireplace Present | Yes |
| Fireplace Total | 2 |
| Fireplace Type | Other - See Remarks |
| Foundation Type | Stone |
| Heating Fuel | Natural Gas |
| Heating Type | Forced Air |
| Stories Total | 2 |
| Size Interior | 2549 |
| Type | House |
| Utility Water | Drilled Well, Well |
Parking
| Detached Garage |
Land
| Acreage | No |
| Land Amenities | Golf Nearby, Park |
| Sewer | Septic System |
| Size Frontage | 103 Ft |
| Size Total Text | 1/2 - 1.99 Acres |
| Zoning Description | Rh |
Rooms
| Level | Type | Length | Width | Dimensions |
|---|---|---|---|---|
| Second Level | Loft | 29'5'' x 18'7'' | ||
| Second Level | 4pc Bathroom | 8'3'' x 5'9'' | ||
| Second Level | Bedroom | 10'9'' x 9'8'' | ||
| Second Level | Bedroom | 10'7'' x 9'9'' | ||
| Second Level | Bedroom | 12'9'' x 11'7'' | ||
| Main Level | Living Room | 19'6'' x 16'6'' | ||
| Main Level | Pantry | 5' x 4'2'' | ||
| Main Level | 3pc Bathroom | 10'8'' x 5'7'' | ||
| Main Level | Kitchen | 16'2'' x 13'11'' | ||
| Main Level | Laundry Room | 10'7'' x 8' | ||
| Main Level | Bedroom | 11'4'' x 10'7'' | ||
| Main Level | Dining Room | 19'7'' x 16'11'' | ||
| Main Level | Foyer | 14'5'' x 3'6'' |
https://www.realtor.ca/real-estate/26757428/47-burlington-street-harrisburg
Interested?
Contact us for more information
