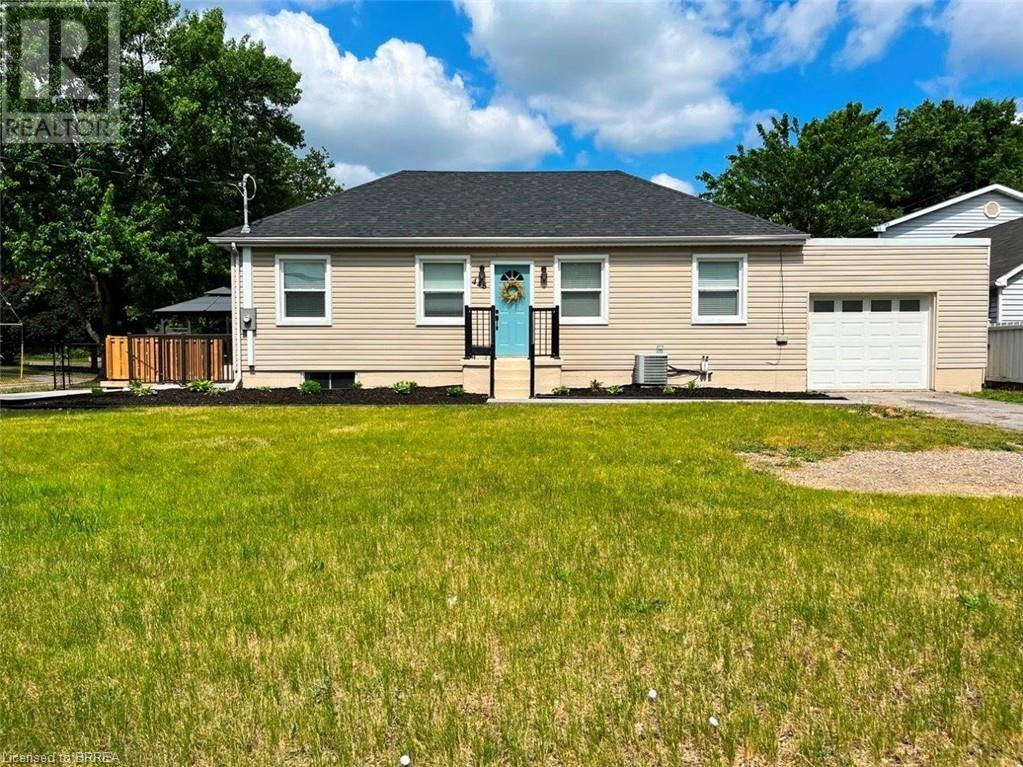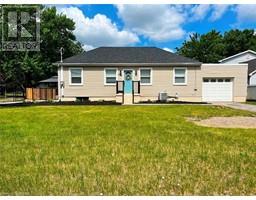2 Bedroom
1 Bathroom
830
Bungalow
Central Air Conditioning
Forced Air
$1,950 Monthly
Insurance
Step into the inviting comfort of 448 West Street, nestled in the vibrant city of Brantford. This residence boasts a strategic location, placing you in close proximity to major highways and transportation arteries, ensuring seamless connectivity. Additionally, the convenience of nearby plazas featuring renowned retail outlets and dining establishments enriches your living experience. The lower unit presents a delightful layout, comprising two bedrooms, a modern 3-piece bathroom complete with private laundry facilities, and an airy open-concept design. Outside, a private driveway and outdoor space provide both functionality and tranquility. Discover the allure of this home through its recent updates, promising a contemporary and welcoming ambiance. Furthermore, tenants enjoy the advantage of paying only 40% of the utility bills, enhancing affordability and convenience. Welcome to a lifestyle of comfort, convenience, and contemporary living at 448 West Street. (id:29966)
Property Details
|
MLS® Number
|
40581380 |
|
Property Type
|
Single Family |
|
Amenities Near By
|
Hospital, Park, Place Of Worship, Public Transit, Schools, Shopping |
|
Equipment Type
|
Water Heater |
|
Features
|
Corner Site |
|
Parking Space Total
|
2 |
|
Rental Equipment Type
|
Water Heater |
Building
|
Bathroom Total
|
1 |
|
Bedrooms Below Ground
|
2 |
|
Bedrooms Total
|
2 |
|
Appliances
|
Dishwasher, Dryer, Refrigerator, Stove, Washer, Hood Fan |
|
Architectural Style
|
Bungalow |
|
Basement Development
|
Finished |
|
Basement Type
|
Full (finished) |
|
Construction Style Attachment
|
Detached |
|
Cooling Type
|
Central Air Conditioning |
|
Exterior Finish
|
Vinyl Siding |
|
Foundation Type
|
Block |
|
Heating Fuel
|
Natural Gas |
|
Heating Type
|
Forced Air |
|
Stories Total
|
1 |
|
Size Interior
|
830 |
|
Type
|
House |
|
Utility Water
|
Municipal Water |
Land
|
Access Type
|
Road Access, Highway Access, Highway Nearby |
|
Acreage
|
No |
|
Land Amenities
|
Hospital, Park, Place Of Worship, Public Transit, Schools, Shopping |
|
Sewer
|
Municipal Sewage System |
|
Size Depth
|
78 Ft |
|
Size Frontage
|
91 Ft |
|
Size Total Text
|
Under 1/2 Acre |
|
Zoning Description
|
R1b |
Rooms
| Level |
Type |
Length |
Width |
Dimensions |
|
Basement |
Foyer |
|
|
7'0'' x 10'3'' |
|
Basement |
Bedroom |
|
|
8'5'' x 12'0'' |
|
Basement |
Bedroom |
|
|
9'5'' x 8'5'' |
|
Basement |
Kitchen |
|
|
10'0'' x 9'0'' |
|
Basement |
Living Room/dining Room |
|
|
19'0'' x 10'0'' |
|
Basement |
3pc Bathroom |
|
|
Measurements not available |
https://www.realtor.ca/real-estate/26835367/448-west-street-unit-lower-brantford
















































