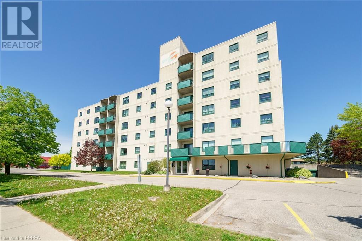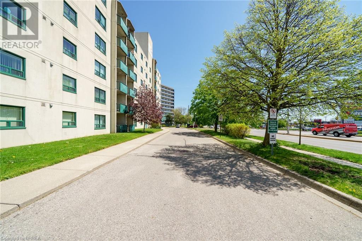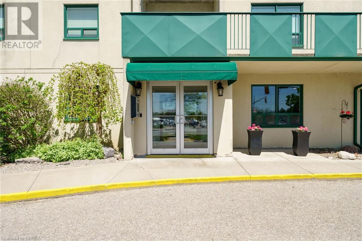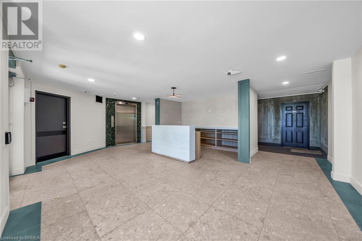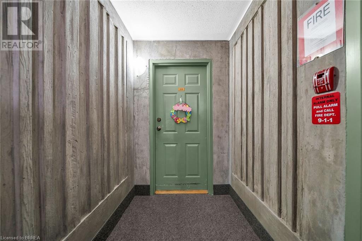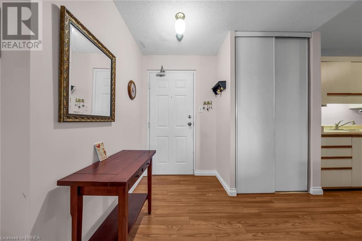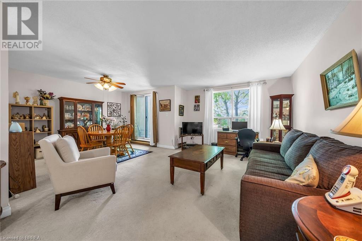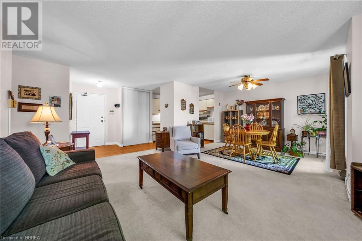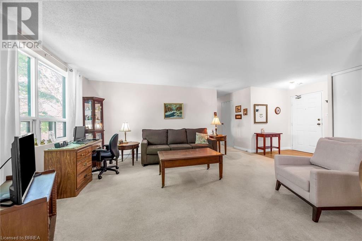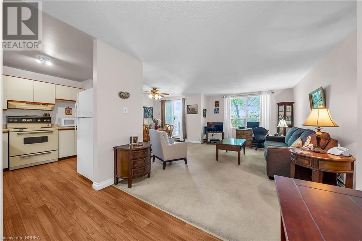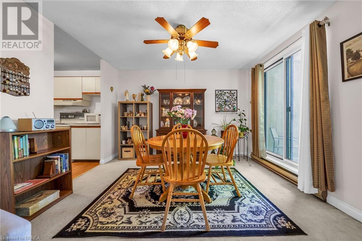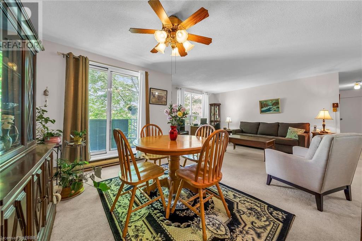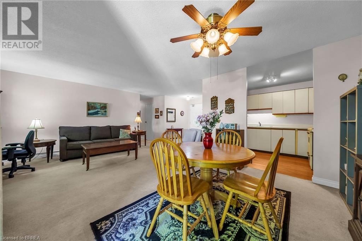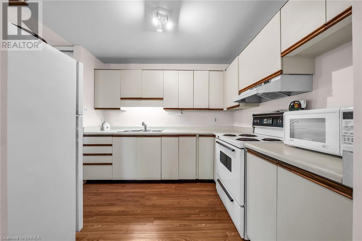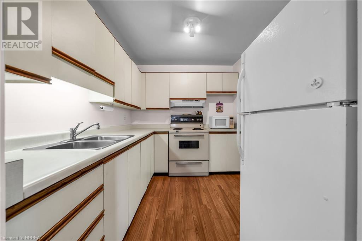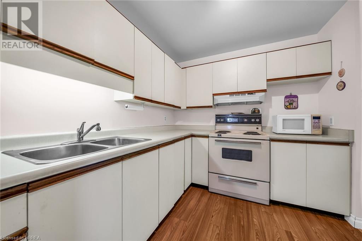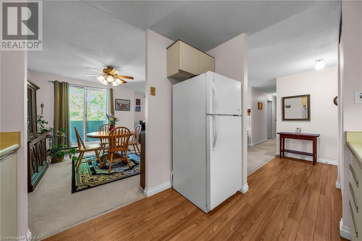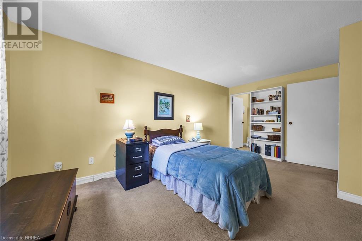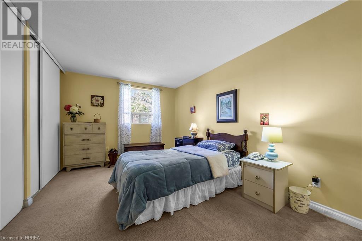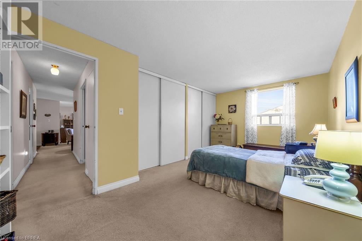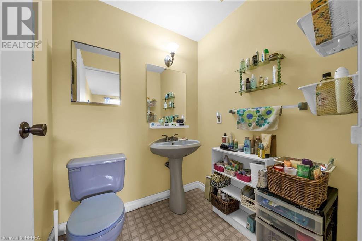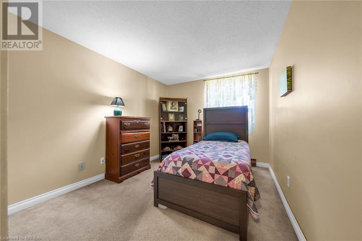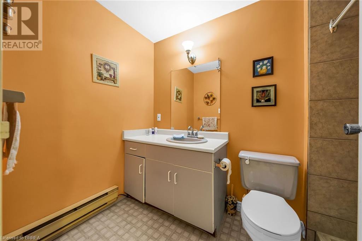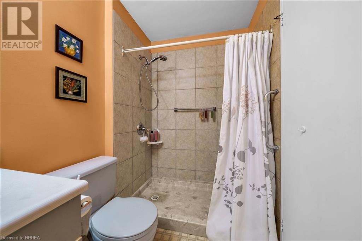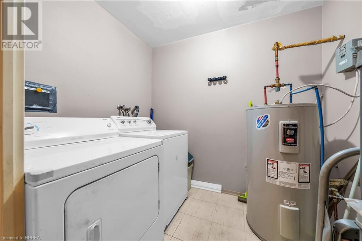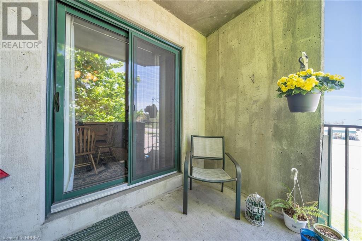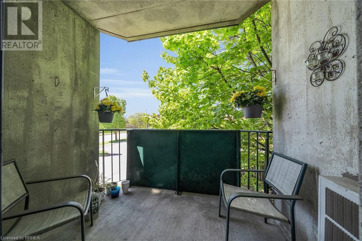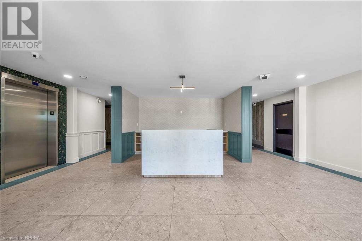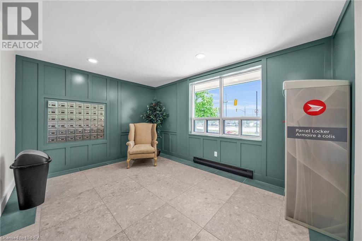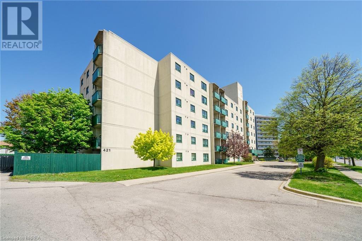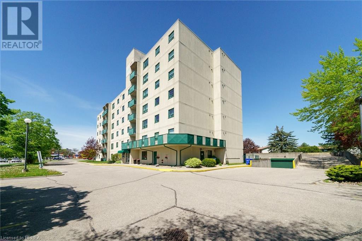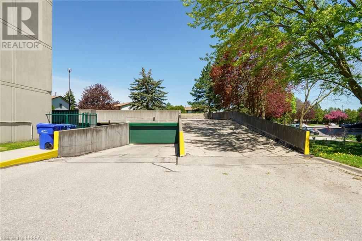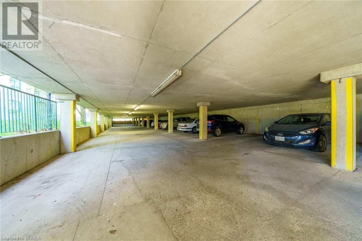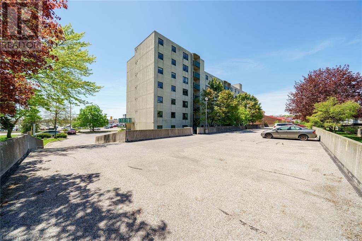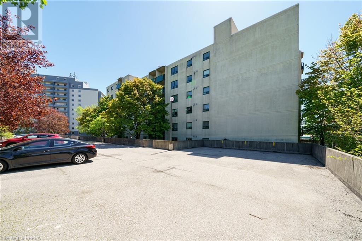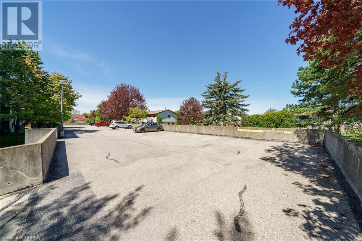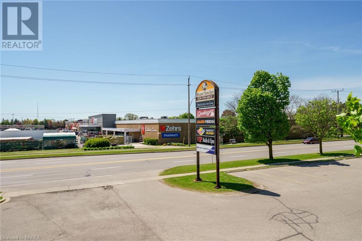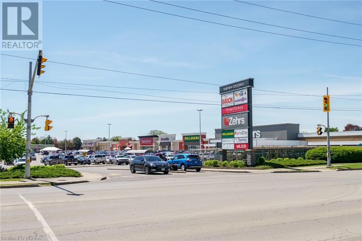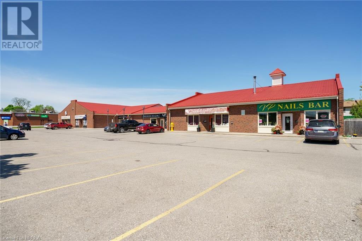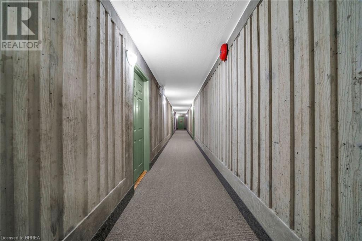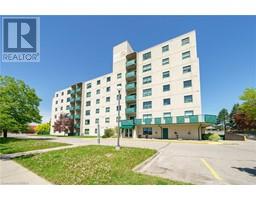421 Fairview Drive Unit# 203 Brantford, Ontario N3R 7M3
$379,900Maintenance, Insurance, Landscaping, Water
$520.31 Monthly
Maintenance, Insurance, Landscaping, Water
$520.31 MonthlyThis highly sought after North End condo building that seldomly has units for sale, now has this lovely 2 BR, 2 bath end unit available for your consideration. This well maintained and managed, controlled entrance building, has recently had all of the windows and patio doors replaced. This end units enjoys lots of natural sun light from the west facing private balcony that is accessed through the patio doors from the open concept LR/DR that benefits from the afternoon sun. The primary bedroom is very spacious with 2 - 6ft. closets and a 2 pc ensuite. A previous renovation had a wheelchair accessible shower installed and laminate flooring in the foyer and kitchen plus the unit also has in-suite laundry. This location offers quick easy access to the 403 and is conveniently located directly across from shopping, banking, restaurants and is on the bus route. (id:29966)
Property Details
| MLS® Number | 40582529 |
| Property Type | Single Family |
| Amenities Near By | Hospital, Place Of Worship, Public Transit, Shopping |
| Equipment Type | Water Heater |
| Features | Balcony, Paved Driveway |
| Parking Space Total | 1 |
| Rental Equipment Type | Water Heater |
Building
| Bathroom Total | 2 |
| Bedrooms Above Ground | 2 |
| Bedrooms Total | 2 |
| Appliances | Dryer, Refrigerator, Stove, Washer |
| Basement Type | None |
| Constructed Date | 1987 |
| Construction Style Attachment | Attached |
| Cooling Type | Wall Unit |
| Exterior Finish | Concrete |
| Fixture | Ceiling Fans |
| Half Bath Total | 1 |
| Heating Fuel | Electric |
| Heating Type | Baseboard Heaters |
| Stories Total | 1 |
| Size Interior | 965 Sqft |
| Type | Apartment |
| Utility Water | Municipal Water |
Parking
| Covered | |
| Visitor Parking |
Land
| Access Type | Highway Access |
| Acreage | No |
| Land Amenities | Hospital, Place Of Worship, Public Transit, Shopping |
| Sewer | Municipal Sewage System |
| Zoning Description | Rhd |
Rooms
| Level | Type | Length | Width | Dimensions |
|---|---|---|---|---|
| Main Level | Laundry Room | 7'8'' x 5'9'' | ||
| Main Level | 3pc Bathroom | 9'1'' x 5'2'' | ||
| Main Level | Bedroom | 13'6'' x 9'5'' | ||
| Main Level | 2pc Bathroom | 5'8'' x 5'2'' | ||
| Main Level | Primary Bedroom | 16'11'' x 10'2'' | ||
| Main Level | Dining Room | 11'9'' x 9'3'' | ||
| Main Level | Kitchen | 9'6'' x 7'11'' | ||
| Main Level | Living Room | 17'0'' x 11'3'' | ||
| Main Level | Foyer | 8'8'' x 6'0'' |
https://www.realtor.ca/real-estate/26875519/421-fairview-drive-unit-203-brantford
Interested?
Contact us for more information
