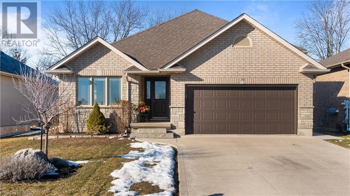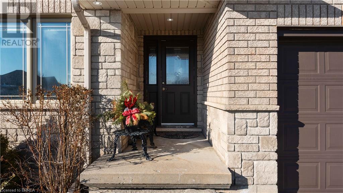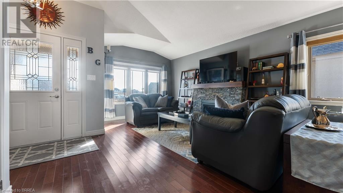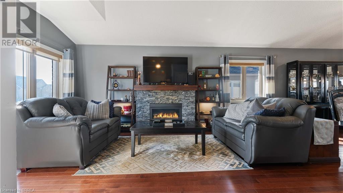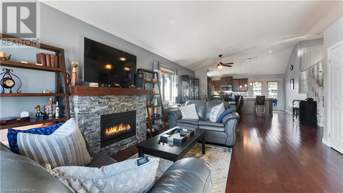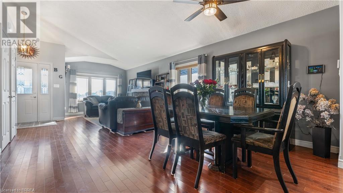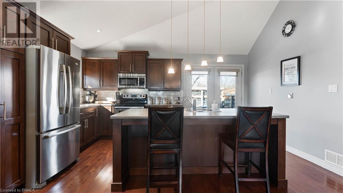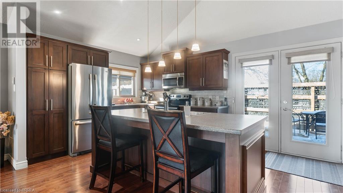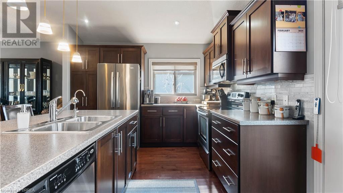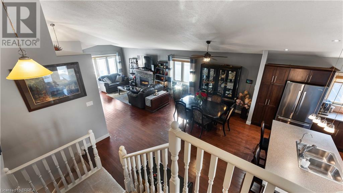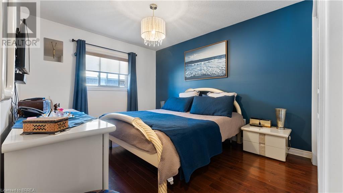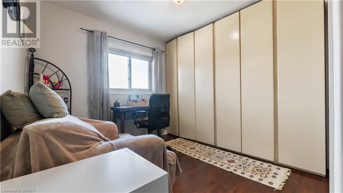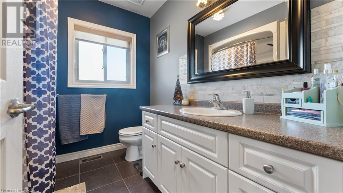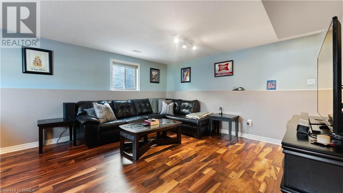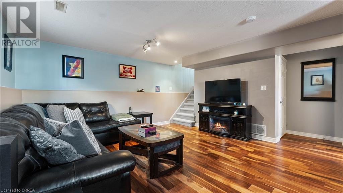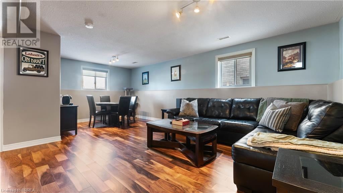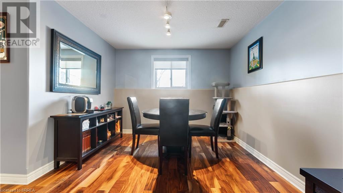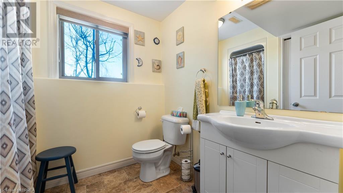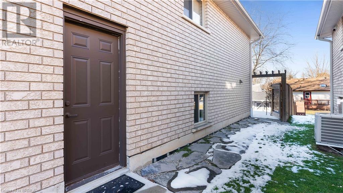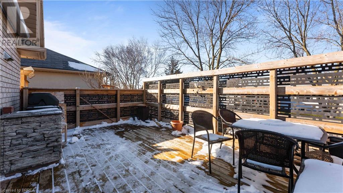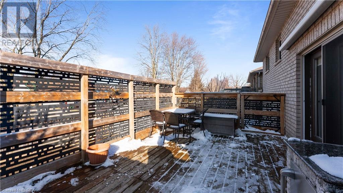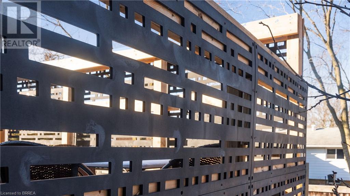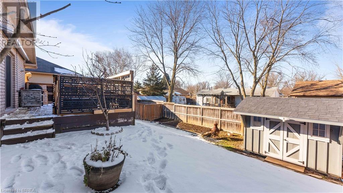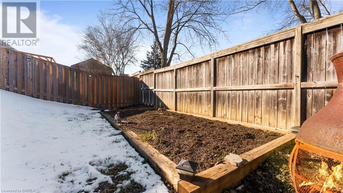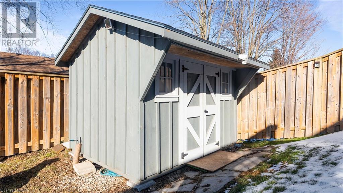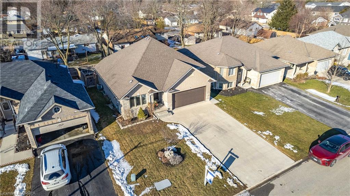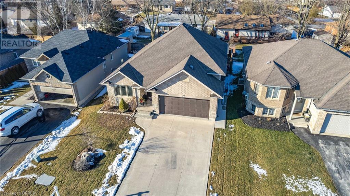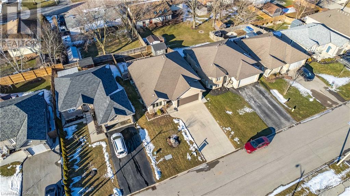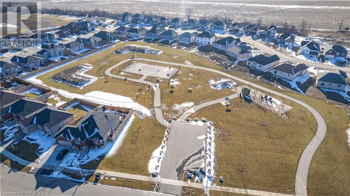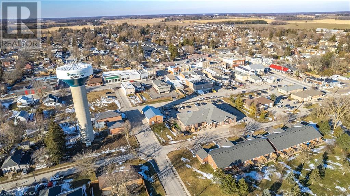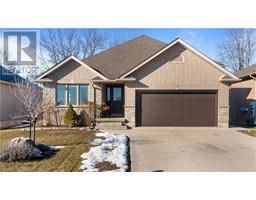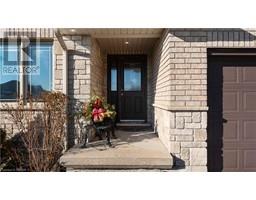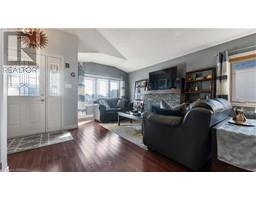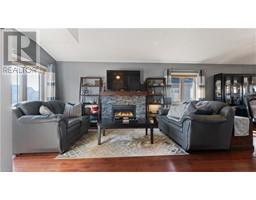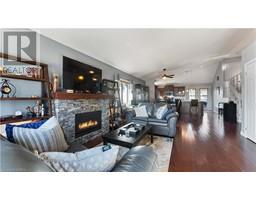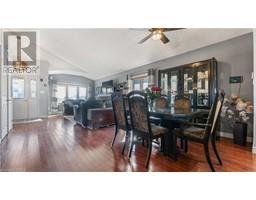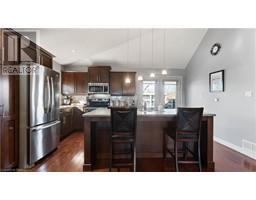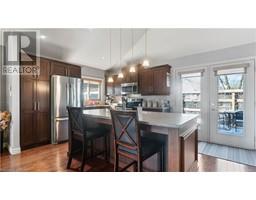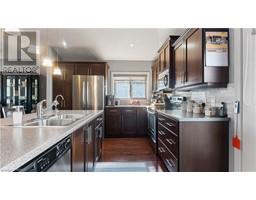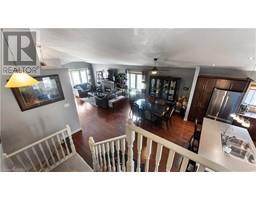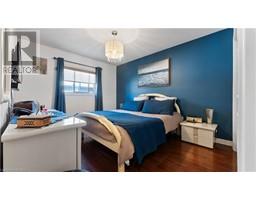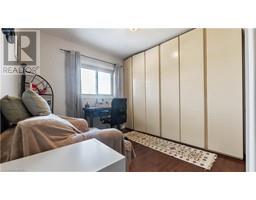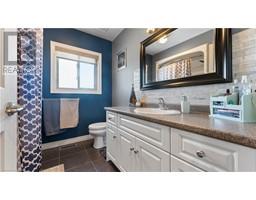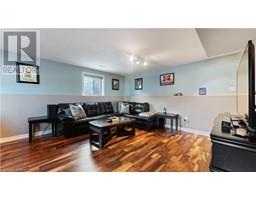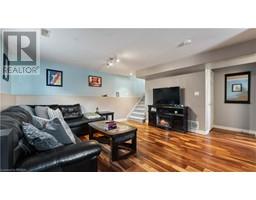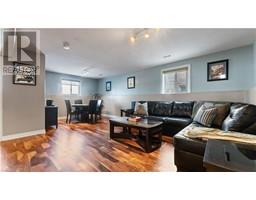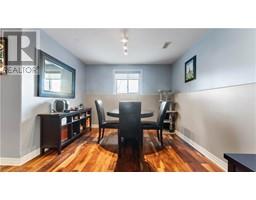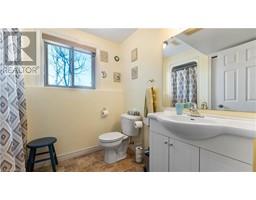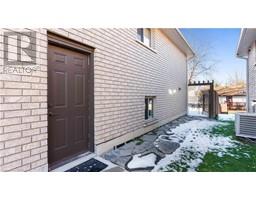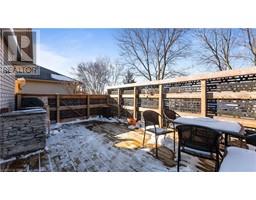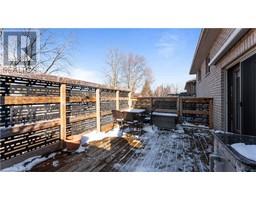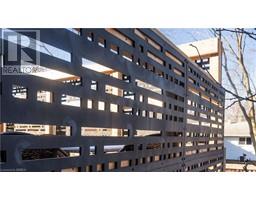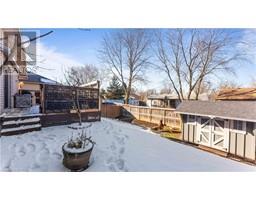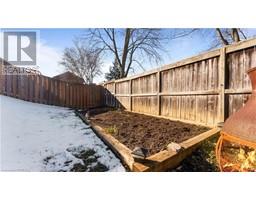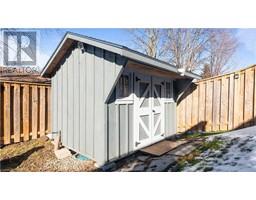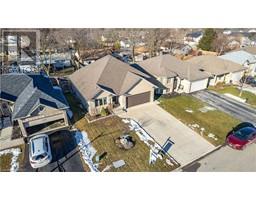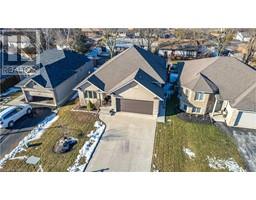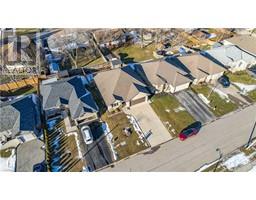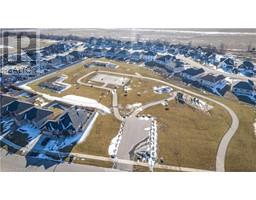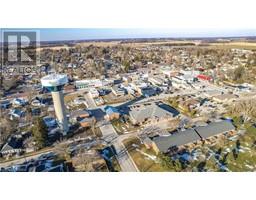2 Bedroom
2 Bathroom
1136
Central Air Conditioning
Forced Air
$674,999
Enjoy the Norwich lifestyle in this fabulous 2 bedroom, 2 bath all brick home. Built in 2011 with a clean and well-planned 1136 sqft floor plan. As soon as you walk in you are greeted with an open main living space featuring vaulted ceilings, no carpet in living spaces, gas fireplace and plenty of natural light. The kitchen features beautiful dark cupbaords with plenty of storage stainless steel appliances, is perfectly laid out so that you can socialize with guests while preparing holiday dinners at the island, and easily access the back deck from the garden doors for summer barbecues. The lower level, and upper level bedrooms are just a few stairs away making this home great for simplified living but offering several different living spaces with all above grade windows, including a 3rd bedroom on the lower level if you choose or keep as a cozy recreation room. The exterior offers a large driveway that has room for 4 vehicles, 2 car garage with side entrance access. The fenced in backyard includes a shed, room for a garden, and plenty of privacy on the top deck to relax with your morning coffee. Whether you take a walk around the corner to the neighbourhood park, or downtown there is so much to appreciate about this quaint town. (id:29966)
Property Details
|
MLS® Number
|
40538977 |
|
Property Type
|
Single Family |
|
Community Features
|
Quiet Area |
|
Features
|
Country Residential |
|
Parking Space Total
|
6 |
Building
|
Bathroom Total
|
2 |
|
Bedrooms Above Ground
|
2 |
|
Bedrooms Total
|
2 |
|
Appliances
|
Dishwasher, Refrigerator, Stove, Water Softener, Water Purifier, Washer, Window Coverings, Garage Door Opener |
|
Basement Development
|
Unfinished |
|
Basement Type
|
Full (unfinished) |
|
Construction Style Attachment
|
Detached |
|
Cooling Type
|
Central Air Conditioning |
|
Exterior Finish
|
Brick |
|
Foundation Type
|
Poured Concrete |
|
Heating Type
|
Forced Air |
|
Size Interior
|
1136 |
|
Type
|
House |
|
Utility Water
|
Municipal Water |
Parking
Land
|
Acreage
|
No |
|
Sewer
|
Municipal Sewage System |
|
Size Depth
|
106 Ft |
|
Size Frontage
|
49 Ft |
|
Size Total Text
|
Under 1/2 Acre |
|
Zoning Description
|
R1 |
Rooms
| Level |
Type |
Length |
Width |
Dimensions |
|
Second Level |
4pc Bathroom |
|
|
Measurements not available |
|
Second Level |
Bedroom |
|
|
10'7'' x 11'11'' |
|
Second Level |
Primary Bedroom |
|
|
14'7'' x 10'0'' |
|
Basement |
3pc Bathroom |
|
|
Measurements not available |
|
Basement |
Breakfast |
|
|
10'0'' x 6'11'' |
|
Basement |
Family Room |
|
|
18'2'' x 14'2'' |
|
Basement |
Recreation Room |
|
|
19'6'' x 38'9'' |
|
Main Level |
Foyer |
|
|
5'11'' x 5'6'' |
|
Main Level |
Living Room |
|
|
13'9'' x 16'10'' |
|
Main Level |
Dining Room |
|
|
16'8'' x 11'0'' |
|
Main Level |
Kitchen |
|
|
15'10'' x 11'3'' |
https://www.realtor.ca/real-estate/26539025/39-irving-drive-norwich
