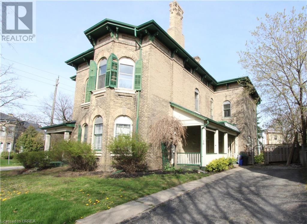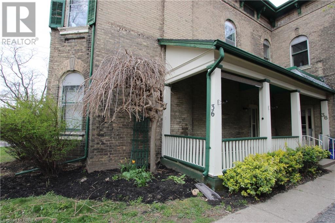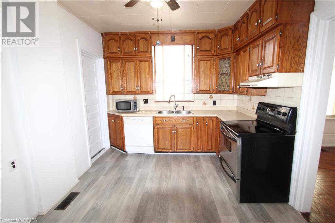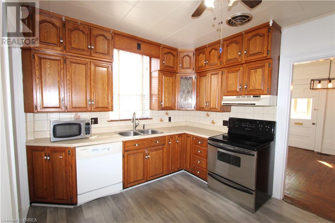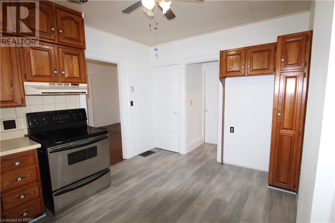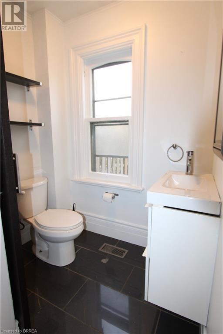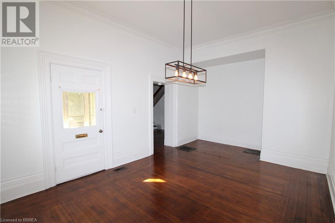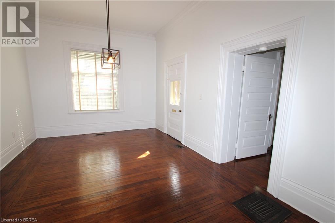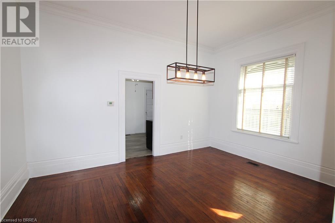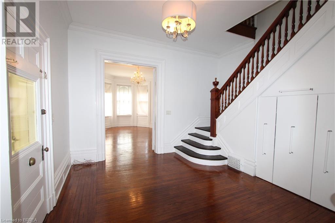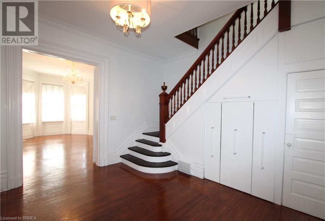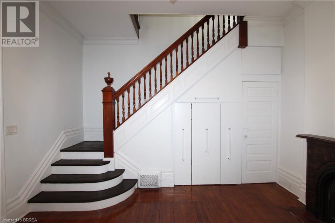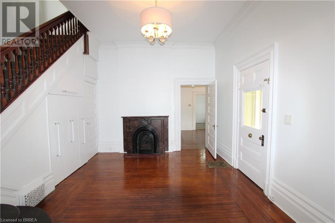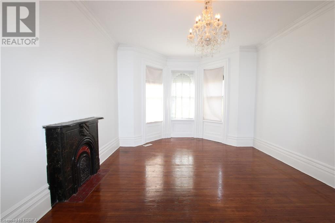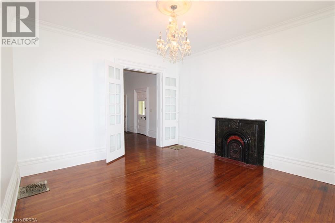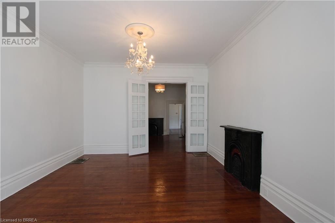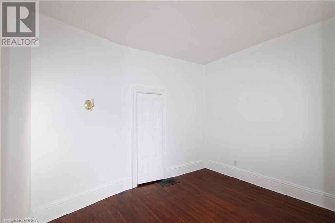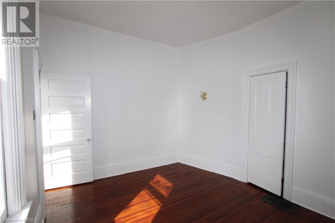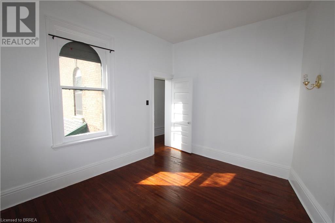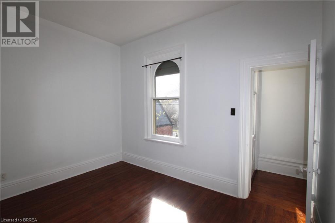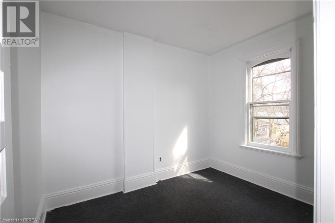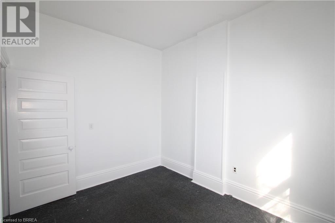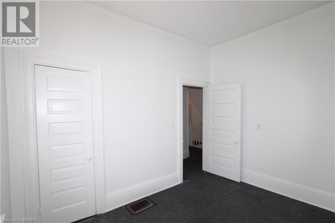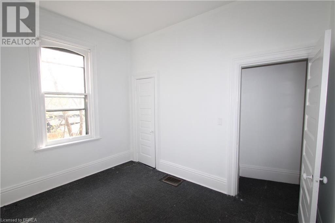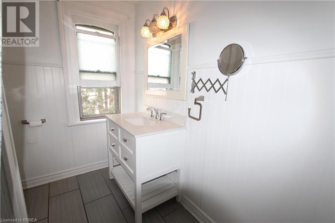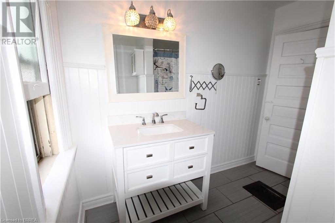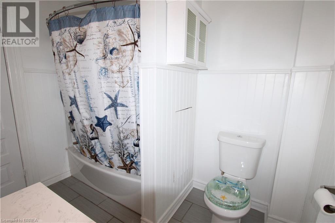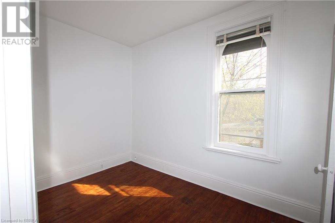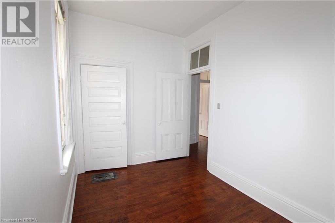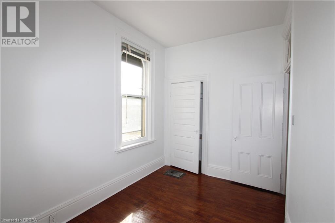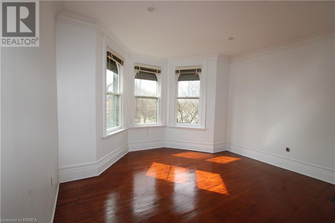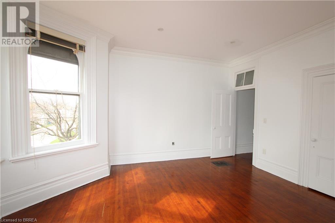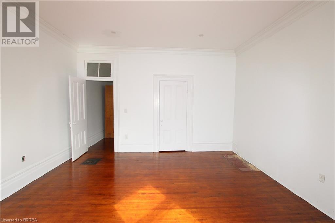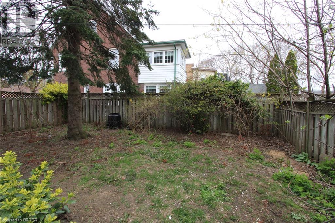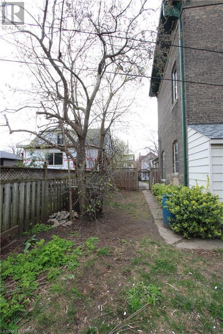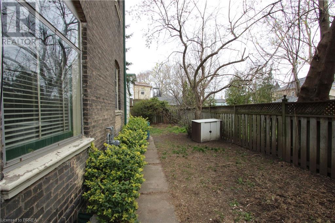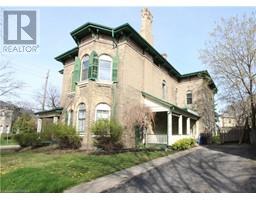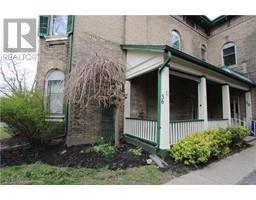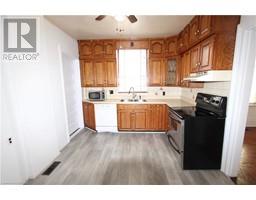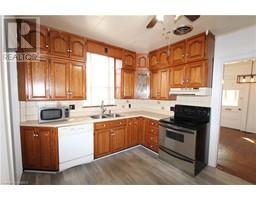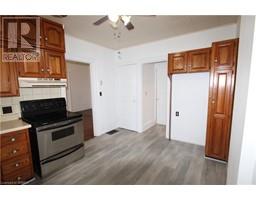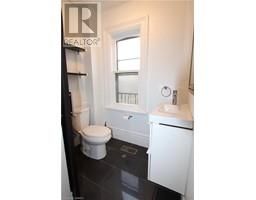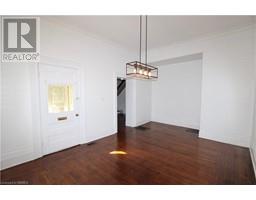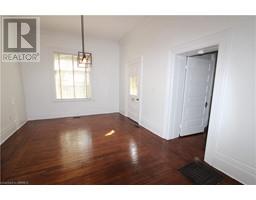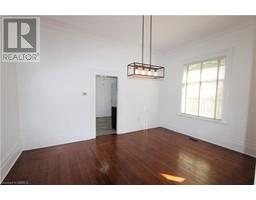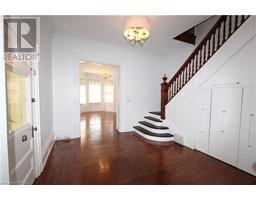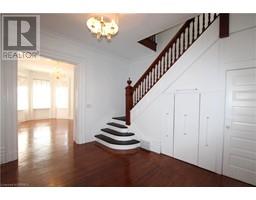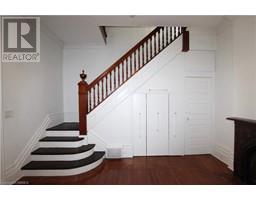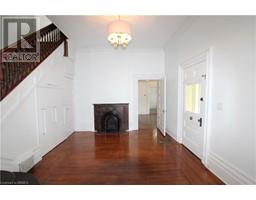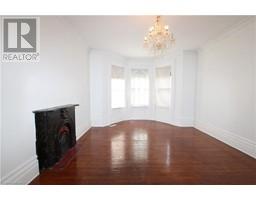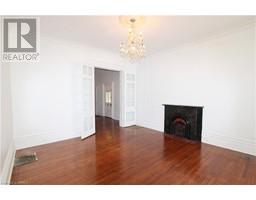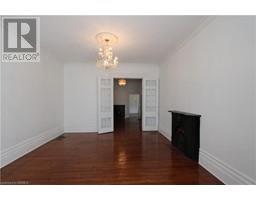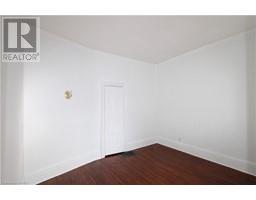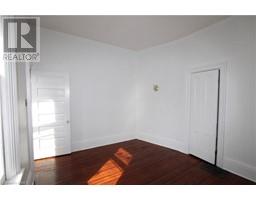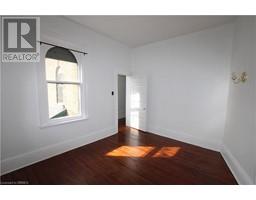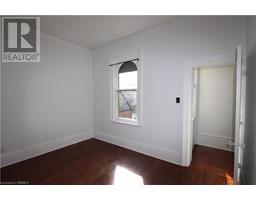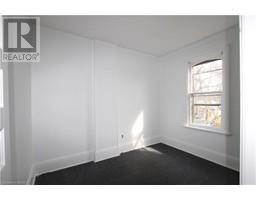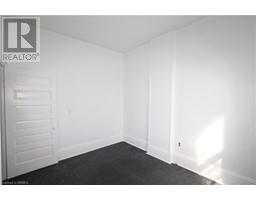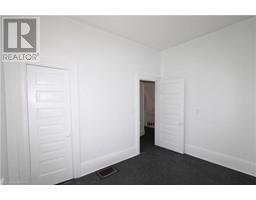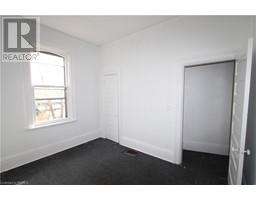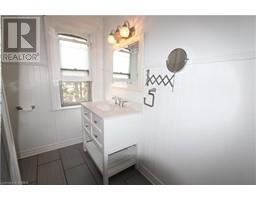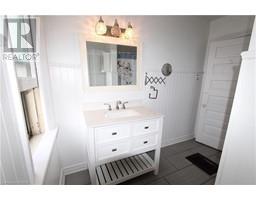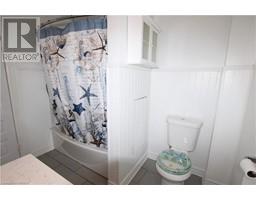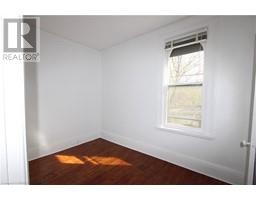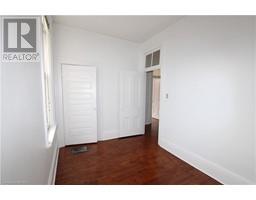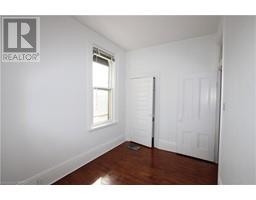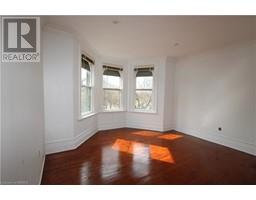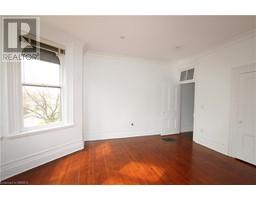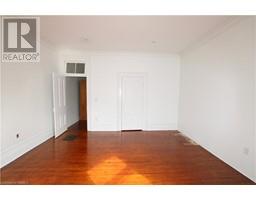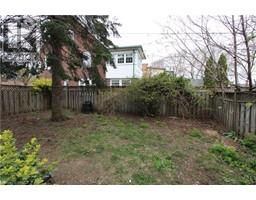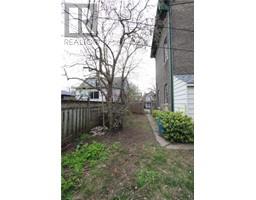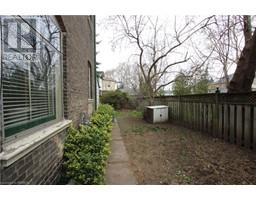4 Bedroom
2 Bathroom
2206
2 Level
None
Forced Air
$699,900
Stunning 2 Story, all brick, centrally located in Brantford century home, awaits for its new owner! This 4-bedroom, 1.5-bathroom unique semi-detached is freshly painted and ready to move in. Walking in through the main door, you will discover a large foyer with closets and two beautiful staircase. Going to the right, there is a spacious and bright dining room, a kitchen with an access to the backyard, and 2-pc powder room. In this area you will also find the side stairs to the second level and the basement access. The gorgeous living room with large bay windows that allows plenty of sun completes this level. The second floor boasts of 4 large bedrooms with closets, and a 4 –pc bathroom. The high ceilings and original hardwood flooring in most of the house, and decorative fireplaces brings the character and charm of 1850’s. The unfinished basement with laundry can be a great storage space. There is a private, single wide driveway, and fully fenced backyard. This home is located close to schools, downtown, shopping and many other amenities that Brantford has to offer. Book your showing today! (id:29966)
Property Details
|
MLS® Number
|
40578727 |
|
Property Type
|
Single Family |
|
Amenities Near By
|
Park, Place Of Worship, Playground, Schools, Shopping |
|
Equipment Type
|
Water Heater |
|
Parking Space Total
|
1 |
|
Rental Equipment Type
|
Water Heater |
Building
|
Bathroom Total
|
2 |
|
Bedrooms Above Ground
|
4 |
|
Bedrooms Total
|
4 |
|
Architectural Style
|
2 Level |
|
Basement Development
|
Unfinished |
|
Basement Type
|
Partial (unfinished) |
|
Constructed Date
|
1850 |
|
Construction Style Attachment
|
Semi-detached |
|
Cooling Type
|
None |
|
Exterior Finish
|
Brick |
|
Foundation Type
|
Stone |
|
Half Bath Total
|
1 |
|
Heating Fuel
|
Natural Gas |
|
Heating Type
|
Forced Air |
|
Stories Total
|
2 |
|
Size Interior
|
2206 |
|
Type
|
House |
|
Utility Water
|
Municipal Water |
Land
|
Acreage
|
No |
|
Land Amenities
|
Park, Place Of Worship, Playground, Schools, Shopping |
|
Sewer
|
Municipal Sewage System |
|
Size Frontage
|
40 Ft |
|
Size Irregular
|
0.09 |
|
Size Total
|
0.09 Ac|under 1/2 Acre |
|
Size Total Text
|
0.09 Ac|under 1/2 Acre |
|
Zoning Description
|
Rc |
Rooms
| Level |
Type |
Length |
Width |
Dimensions |
|
Second Level |
Primary Bedroom |
|
|
16'2'' x 14'10'' |
|
Second Level |
Bedroom |
|
|
12'1'' x 7'11'' |
|
Second Level |
4pc Bathroom |
|
|
Measurements not available |
|
Second Level |
Bedroom |
|
|
11'5'' x 9'1'' |
|
Second Level |
Bedroom |
|
|
12'6'' x 10'6'' |
|
Basement |
Utility Room |
|
|
13'7'' x 14'3'' |
|
Basement |
Utility Room |
|
|
22'0'' x 18'7'' |
|
Main Level |
Living Room |
|
|
20'2'' x 14'8'' |
|
Main Level |
Dining Room |
|
|
19'1'' x 12'7'' |
|
Main Level |
2pc Bathroom |
|
|
Measurements not available |
|
Main Level |
Kitchen |
|
|
12'8'' x 9'4'' |
|
Main Level |
Foyer |
|
|
14'0'' x 11'8'' |
https://www.realtor.ca/real-estate/26808713/36-palace-street-brantford
