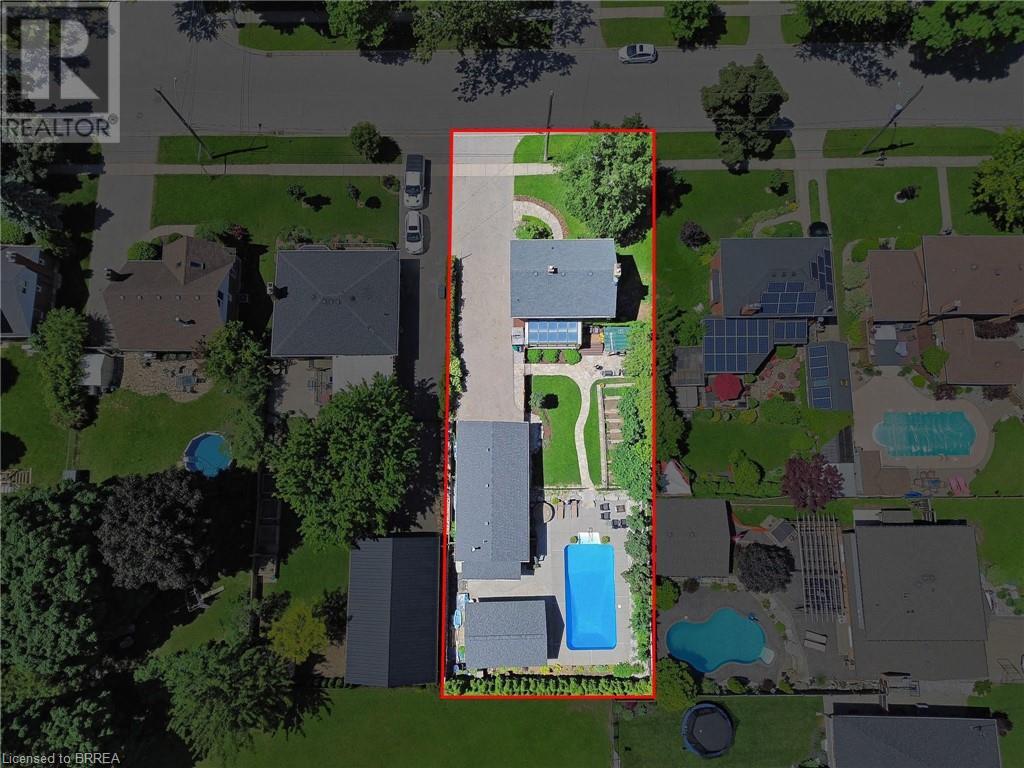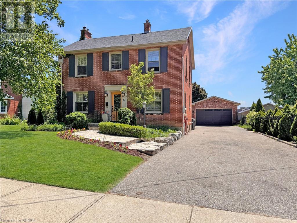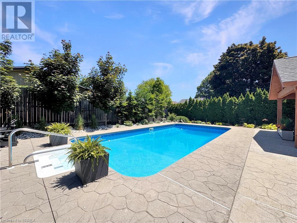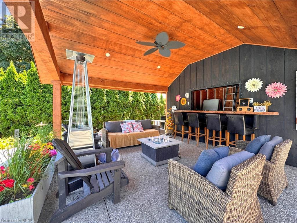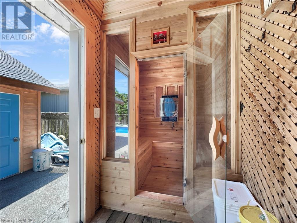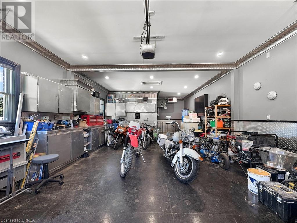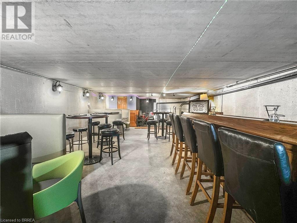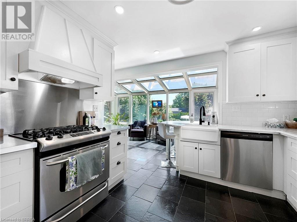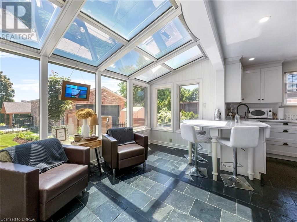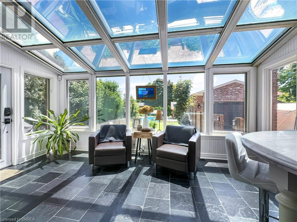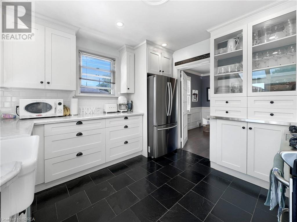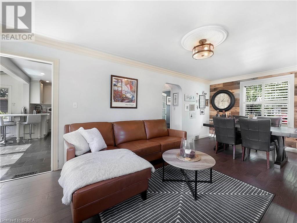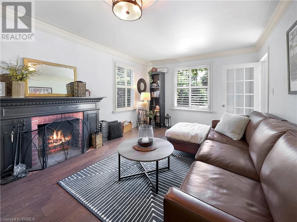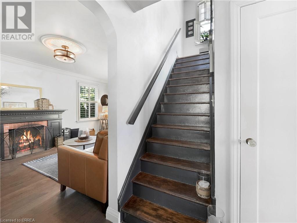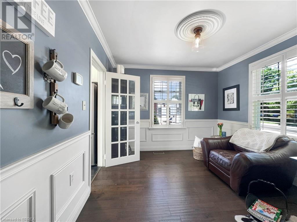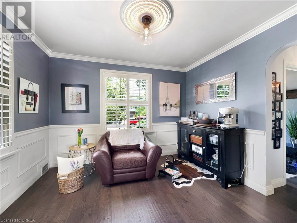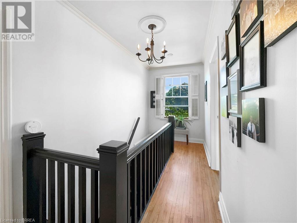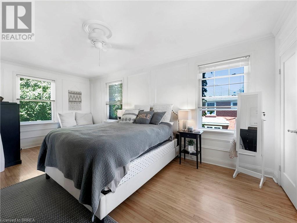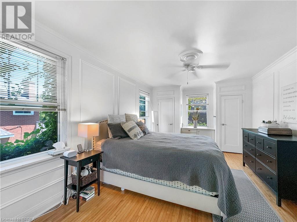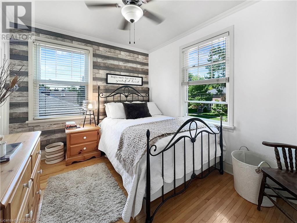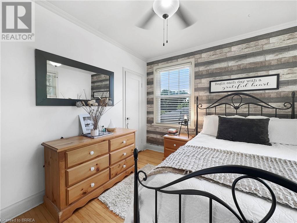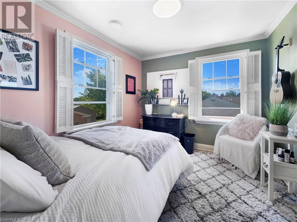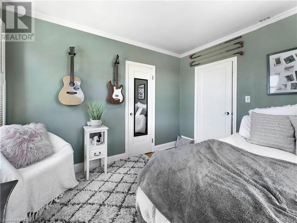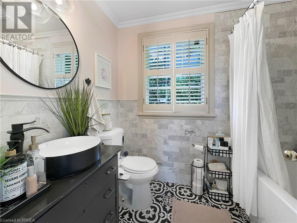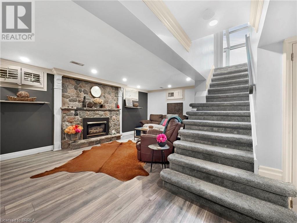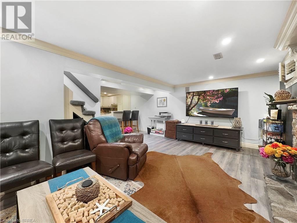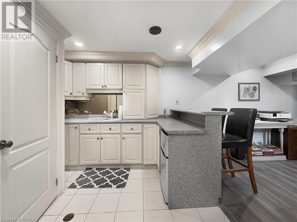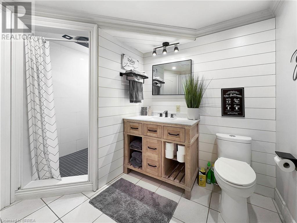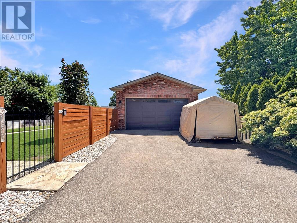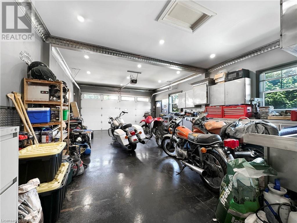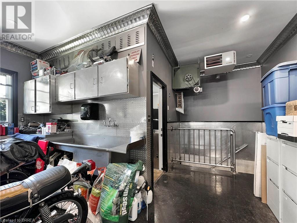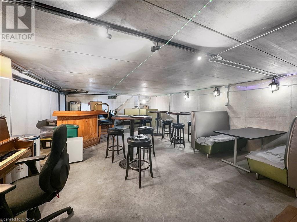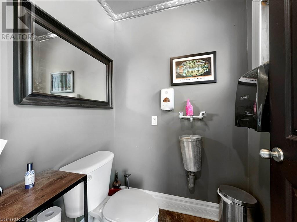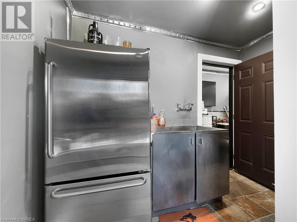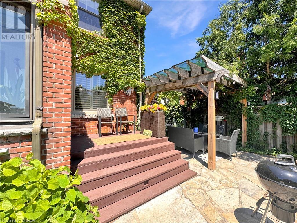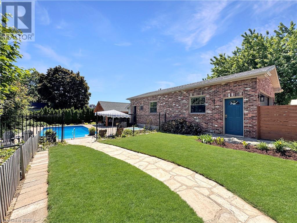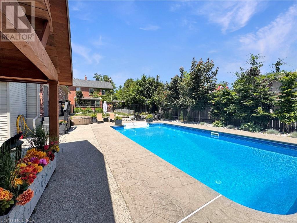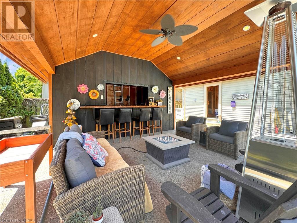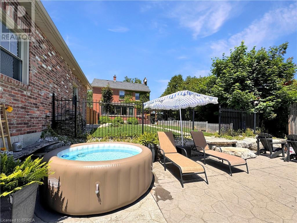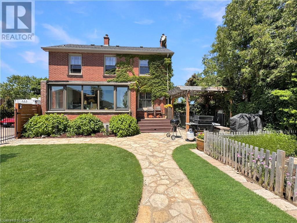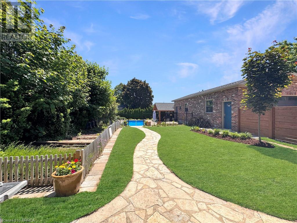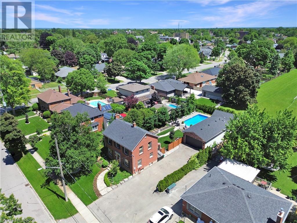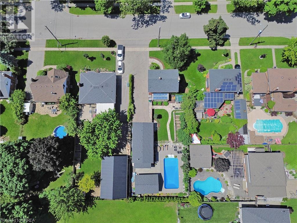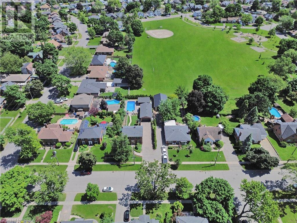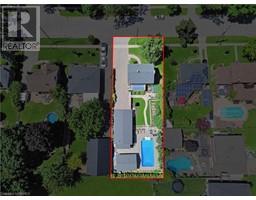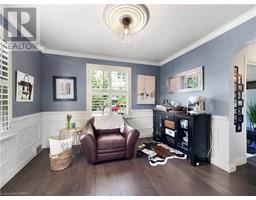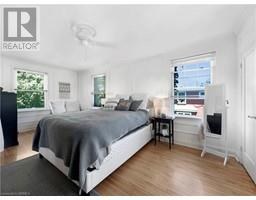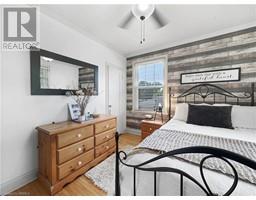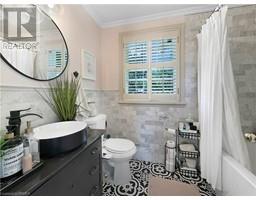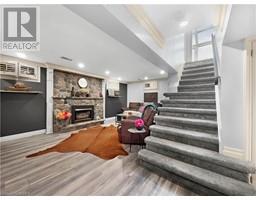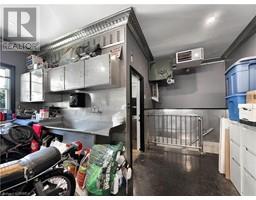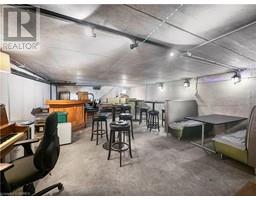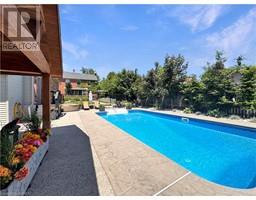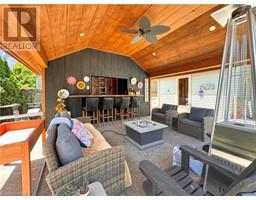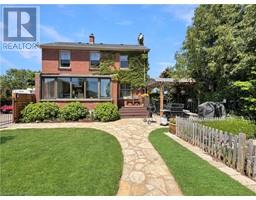3 Bedroom
3 Bathroom
2199 sqft
2 Level
Fireplace
Inground Pool
Central Air Conditioning
Forced Air
Lawn Sprinkler
$999,000
ONLY 5 MINUTES TO THE 403!! 36 Elm Street isn't just a home; it's a lifestyle. A distinguished century home built in 1948 that masterfully blends historical charm with contemporary luxury across 1,549 sqft of living space. The property includes an in-ground pool, outdoor cabana/bar, sauna, double detached car garage with epoxy floors, a bathroom that doubles as a functional pool house, and a speakeasy-style basement in the garage—perfect for a man cave. The home features three well-appointed bedrooms and two bathrooms in the main house. The solarium kitchen, bathed in natural light, offers panoramic views and heated floors and is equipped with top-of-the-line appliances and elegant finishes, making it a chef's dream. With no rear neighbours and backing onto Devon Down Park, this home offers a sense of exclusivity and tranquillity. Seize the opportunity to own a piece of Brantford's heritage and enjoy modern luxury in a historic setting. (id:29966)
Property Details
|
MLS® Number
|
40606901 |
|
Property Type
|
Single Family |
|
Amenities Near By
|
Park, Public Transit, Schools |
|
Community Features
|
School Bus |
|
Equipment Type
|
Water Heater |
|
Features
|
Gazebo, Automatic Garage Door Opener |
|
Parking Space Total
|
8 |
|
Pool Type
|
Inground Pool |
|
Rental Equipment Type
|
Water Heater |
|
Structure
|
Workshop |
Building
|
Bathroom Total
|
3 |
|
Bedrooms Above Ground
|
3 |
|
Bedrooms Total
|
3 |
|
Appliances
|
Dishwasher, Dryer, Freezer, Refrigerator, Sauna, Stove, Washer, Gas Stove(s), Hood Fan, Window Coverings, Garage Door Opener, Hot Tub |
|
Architectural Style
|
2 Level |
|
Basement Development
|
Finished |
|
Basement Type
|
Full (finished) |
|
Constructed Date
|
1948 |
|
Construction Style Attachment
|
Detached |
|
Cooling Type
|
Central Air Conditioning |
|
Exterior Finish
|
Brick |
|
Fireplace Present
|
Yes |
|
Fireplace Total
|
2 |
|
Half Bath Total
|
1 |
|
Heating Type
|
Forced Air |
|
Stories Total
|
2 |
|
Size Interior
|
2199 Sqft |
|
Type
|
House |
|
Utility Water
|
Municipal Water |
Parking
Land
|
Access Type
|
Highway Access |
|
Acreage
|
No |
|
Fence Type
|
Fence |
|
Land Amenities
|
Park, Public Transit, Schools |
|
Landscape Features
|
Lawn Sprinkler |
|
Sewer
|
Municipal Sewage System |
|
Size Depth
|
180 Ft |
|
Size Frontage
|
62 Ft |
|
Size Total Text
|
Under 1/2 Acre |
|
Zoning Description
|
R1a, Os1 |
Rooms
| Level |
Type |
Length |
Width |
Dimensions |
|
Second Level |
Bedroom |
|
|
21'3'' x 11'4'' |
|
Second Level |
4pc Bathroom |
|
|
Measurements not available |
|
Second Level |
Bedroom |
|
|
9'0'' x 10'11'' |
|
Second Level |
Bedroom |
|
|
9'5'' x 10'11'' |
|
Basement |
4pc Bathroom |
|
|
Measurements not available |
|
Basement |
Recreation Room |
|
|
20'6'' x 28'2'' |
|
Main Level |
2pc Bathroom |
|
|
Measurements not available |
|
Main Level |
Office |
|
|
10'3'' x 11'0'' |
|
Main Level |
Kitchen |
|
|
18'1'' x 16'1'' |
|
Main Level |
Living Room |
|
|
21'3'' x 11'5'' |
https://www.realtor.ca/real-estate/27051204/36-elm-street-brantford
