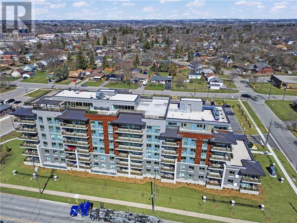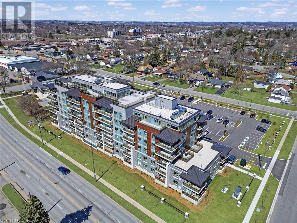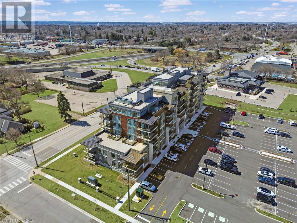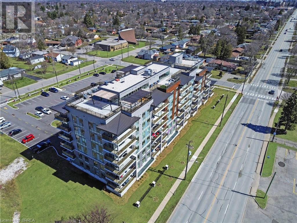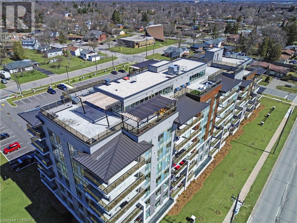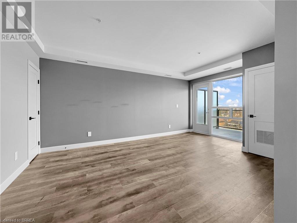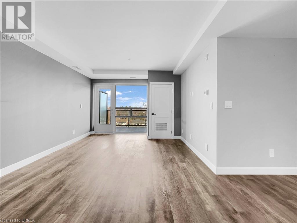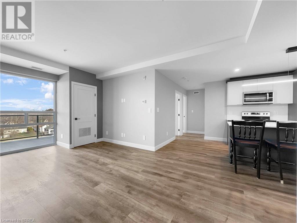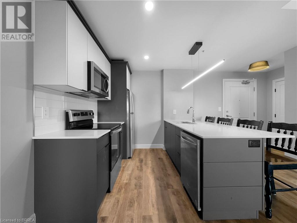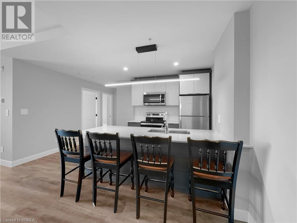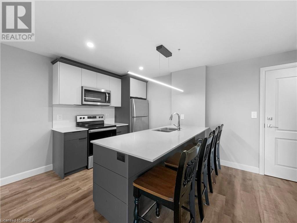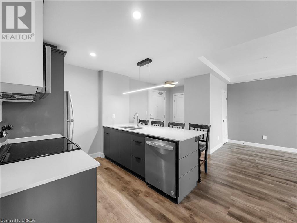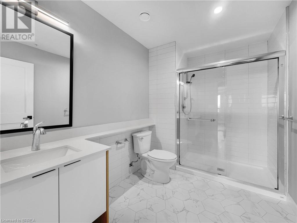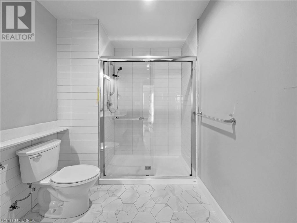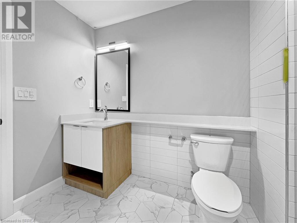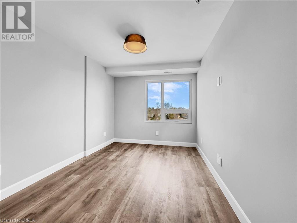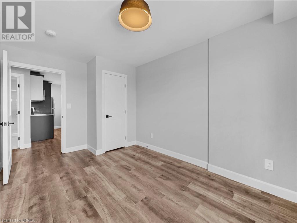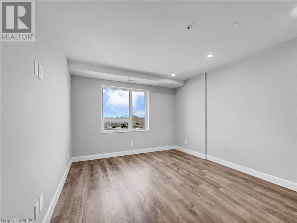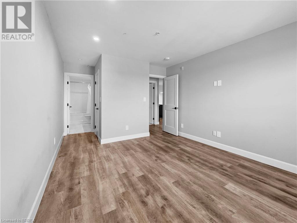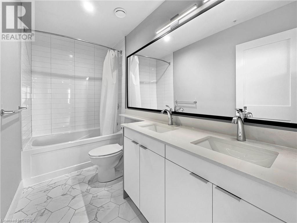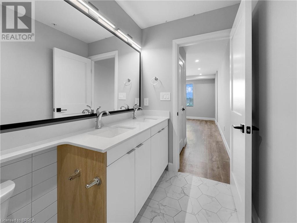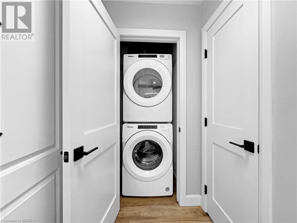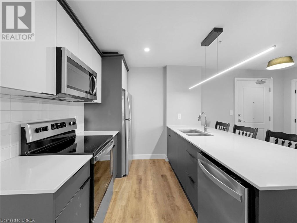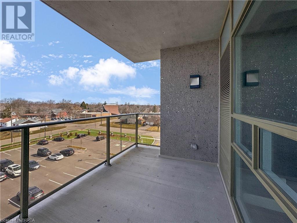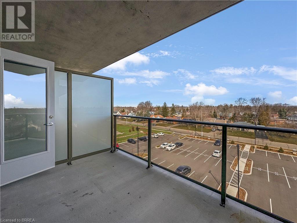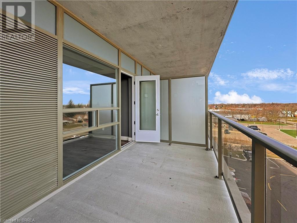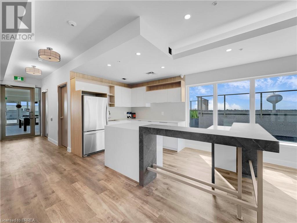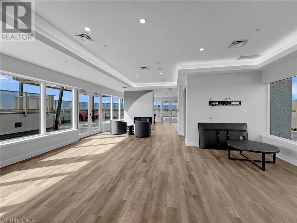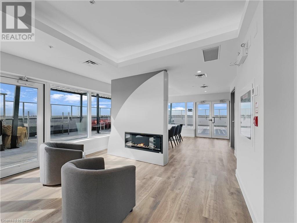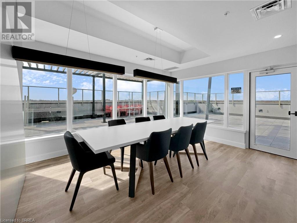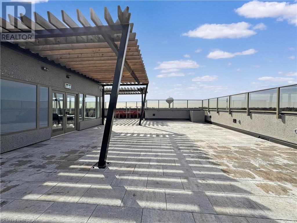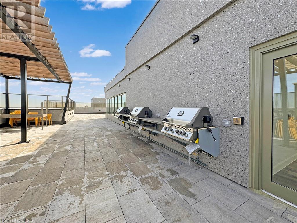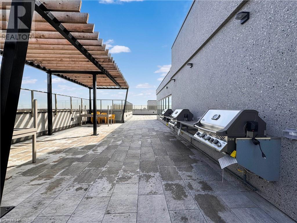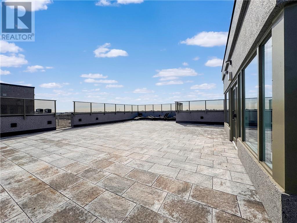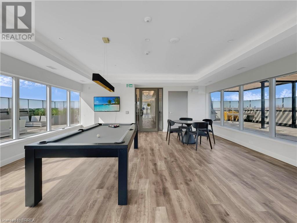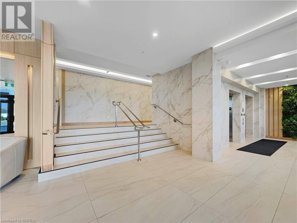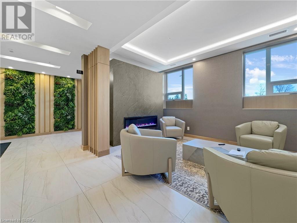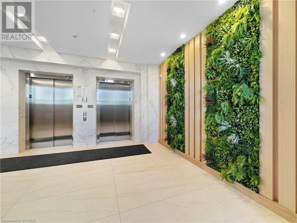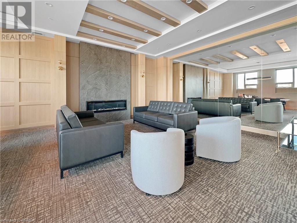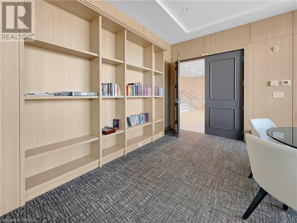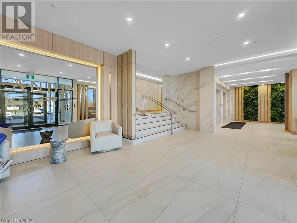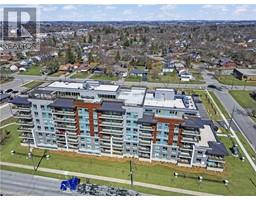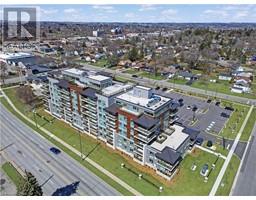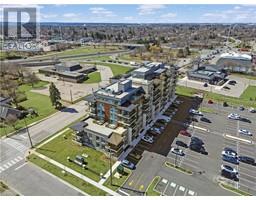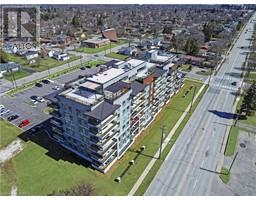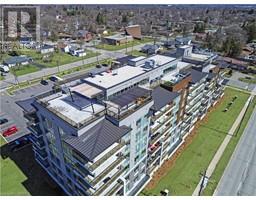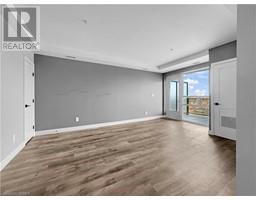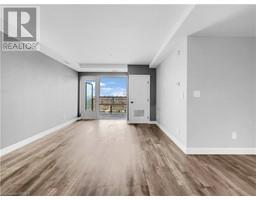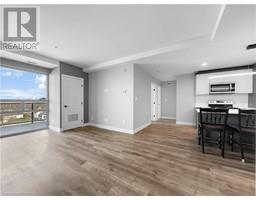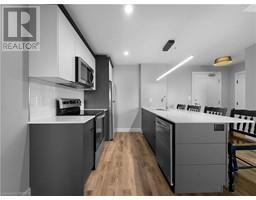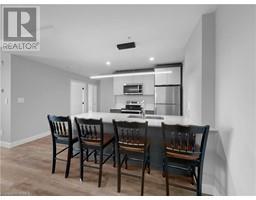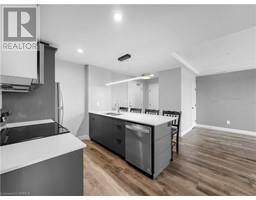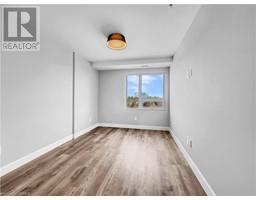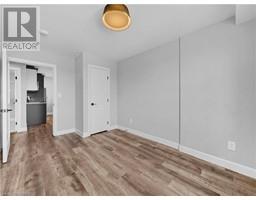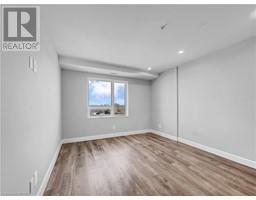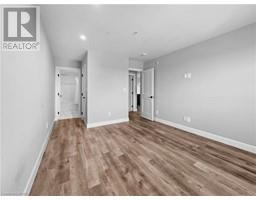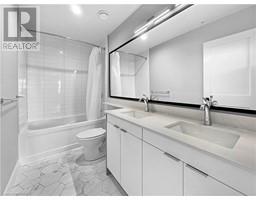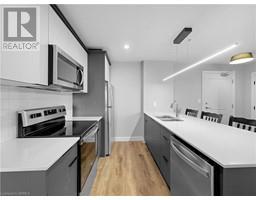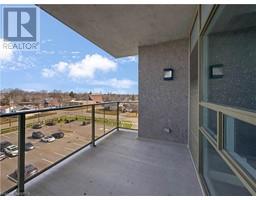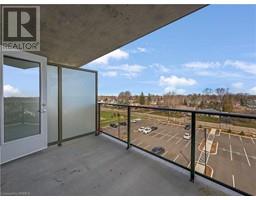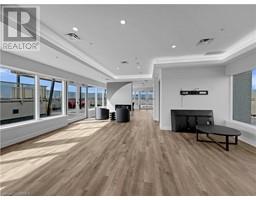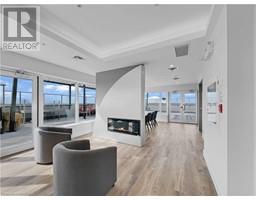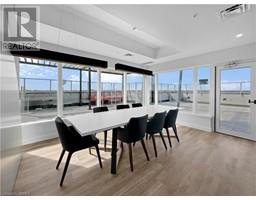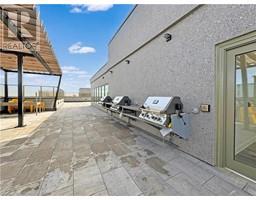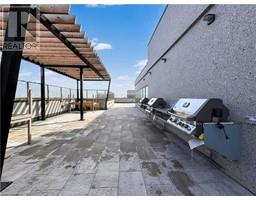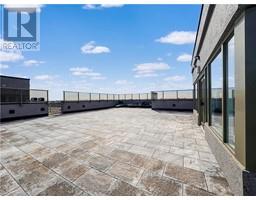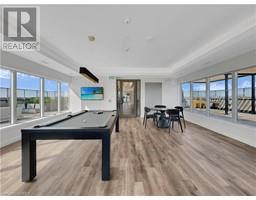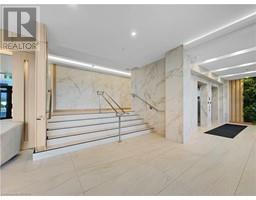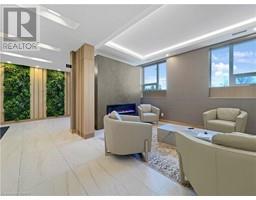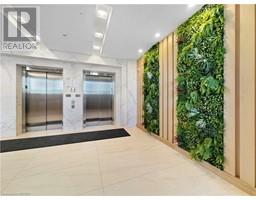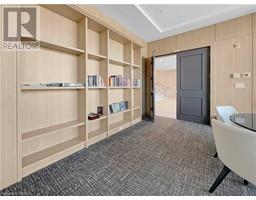34 Norman Street Unit# 513 Brantford, Ontario N3R 2Y1
$550,000Maintenance,
$400 Monthly
Maintenance,
$400 MonthlyStep into this inviting two-bedroom unit, offering 955 sq ft of exquisitely upgraded and modern living space. Whether you're a retired couple seeking tranquility, a young duo embarking on life's journey, or a bustling professional in need of comfort, this residence is tailor-made for you. Discover the seamless flow of the open-concept living, dining, and kitchen area, adorned with sleek quartz countertops and a deluxe appliance package. The primary bedroom features an ensuite privilege, accompanied by in-suite laundry boasting a brand-new washer and dryer. Indulge in moments of relaxation within the airy kitchen and living area, basking in the glow of natural light filtering through glass doors leading to your private patio oasis. Luxury plank flooring graces every corner, complemented by an upgraded Decor Package that adds a touch of sophistication. Unwind and entertain effortlessly with building amenities that exceed expectations: from the rooftop patio to the pool room, fitness studio, and library, every need is catered to. Nestled in the vibrant north end, this location offers easy access to Hwy 403 and a leisurely stroll to Brantford's finest amenities, ensuring a lifestyle of convenience and elegance. (id:29966)
Property Details
| MLS® Number | 40564106 |
| Property Type | Single Family |
| Amenities Near By | Public Transit, Schools, Shopping |
| Features | Balcony |
| Parking Space Total | 2 |
Building
| Bathroom Total | 2 |
| Bedrooms Above Ground | 2 |
| Bedrooms Total | 2 |
| Amenities | Exercise Centre |
| Appliances | Dryer, Refrigerator, Stove, Washer |
| Basement Type | None |
| Construction Material | Wood Frame |
| Construction Style Attachment | Attached |
| Cooling Type | Wall Unit |
| Exterior Finish | Brick, Wood |
| Heating Fuel | Natural Gas |
| Heating Type | Forced Air |
| Stories Total | 1 |
| Size Interior | 955 |
| Type | Apartment |
| Utility Water | Municipal Water |
Land
| Access Type | Highway Access |
| Acreage | No |
| Land Amenities | Public Transit, Schools, Shopping |
| Sewer | Municipal Sewage System |
| Size Total Text | Under 1/2 Acre |
| Zoning Description | I2 |
Rooms
| Level | Type | Length | Width | Dimensions |
|---|---|---|---|---|
| Main Level | 4pc Bathroom | Measurements not available | ||
| Main Level | Bedroom | 9'2'' x 11'7'' | ||
| Main Level | Full Bathroom | Measurements not available | ||
| Main Level | Primary Bedroom | 11'1'' x 14'0'' | ||
| Main Level | Kitchen | 14'0'' x 13'7'' | ||
| Main Level | Living Room | 12'3'' x 18'1'' |
https://www.realtor.ca/real-estate/26689804/34-norman-street-unit-513-brantford
Interested?
Contact us for more information
