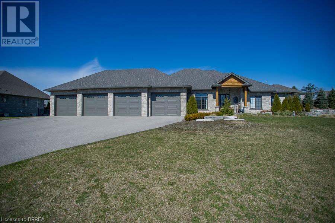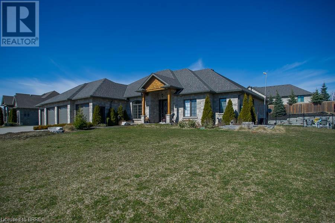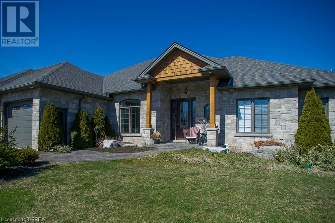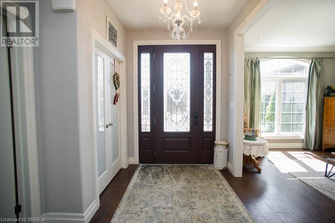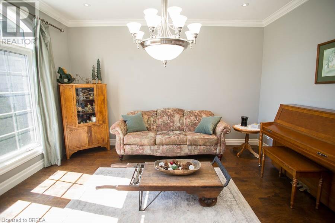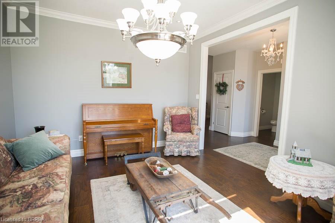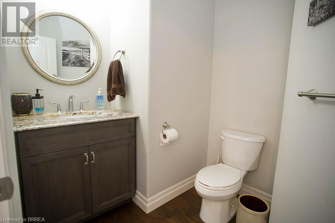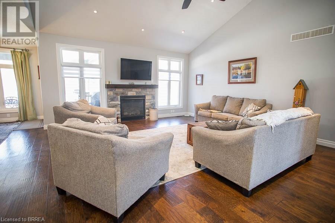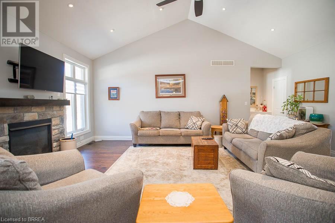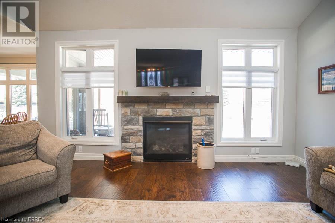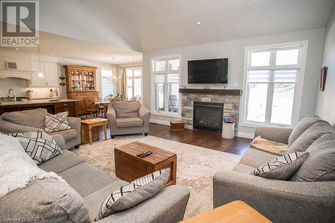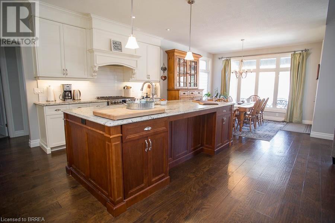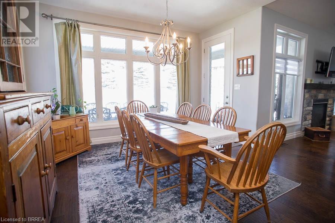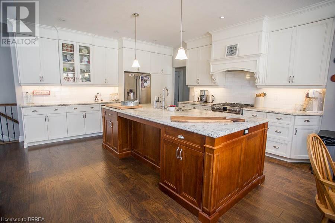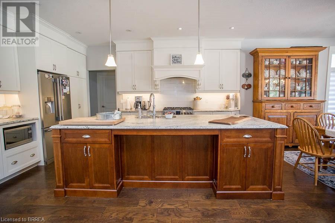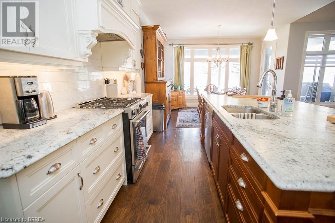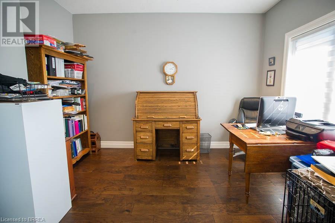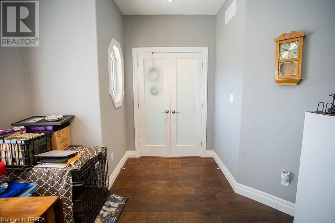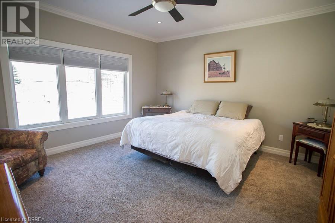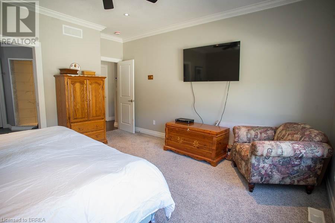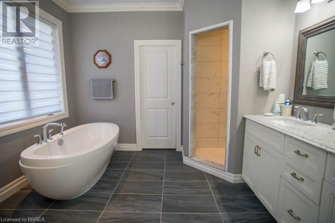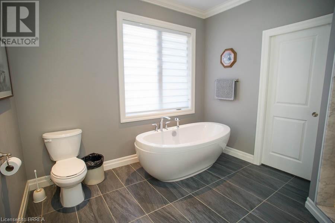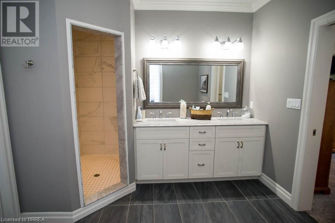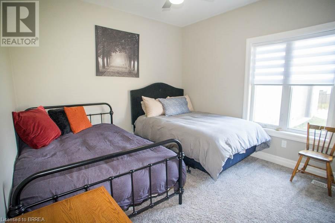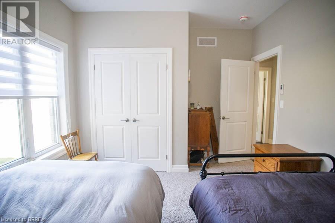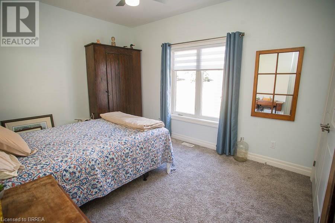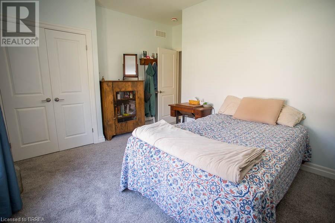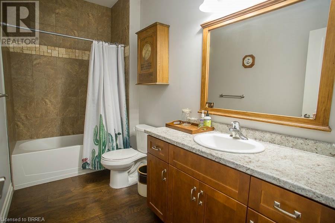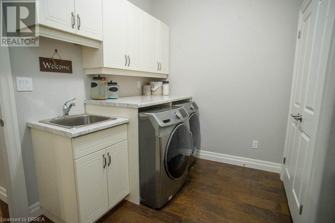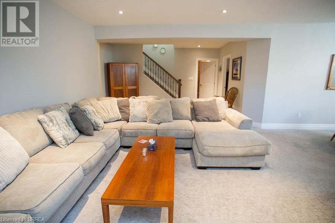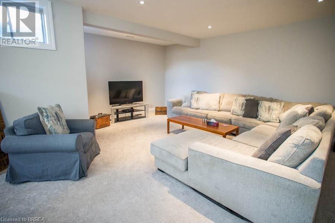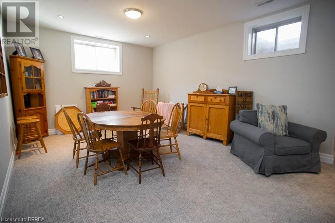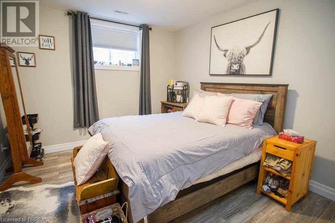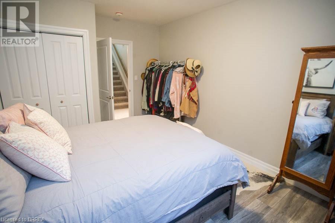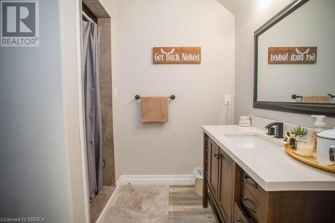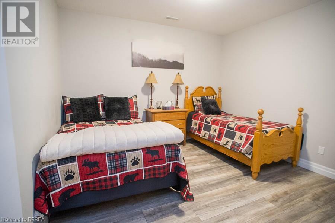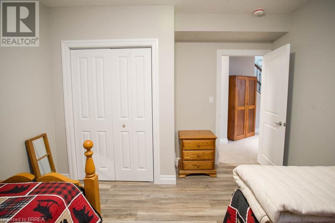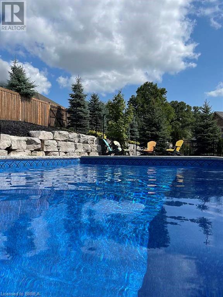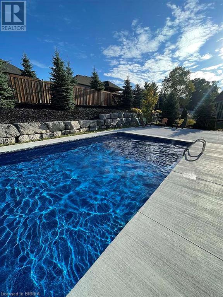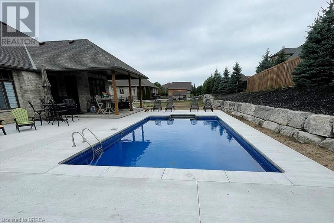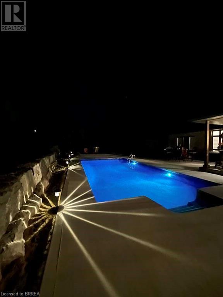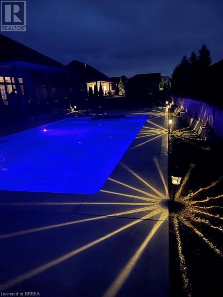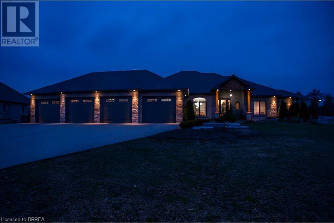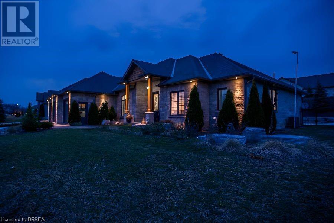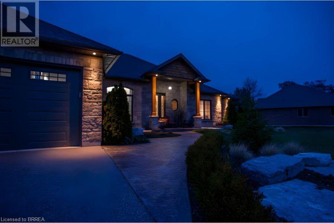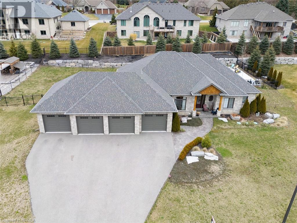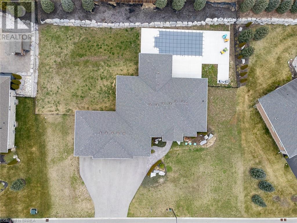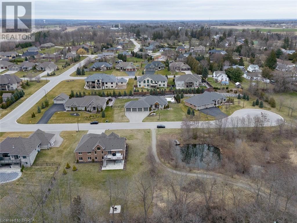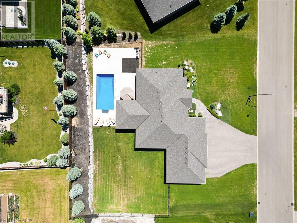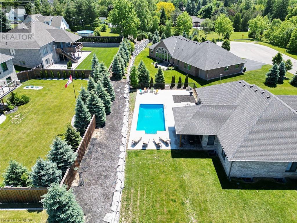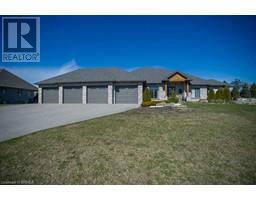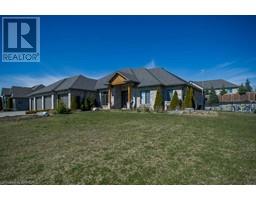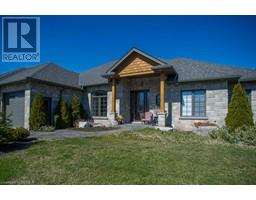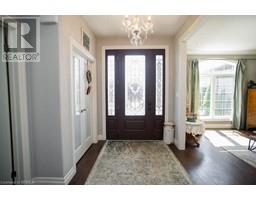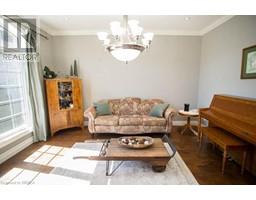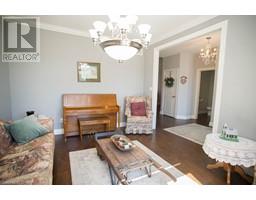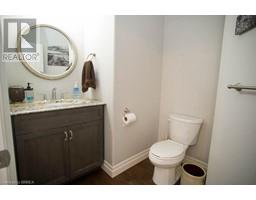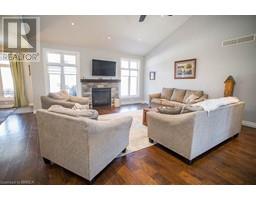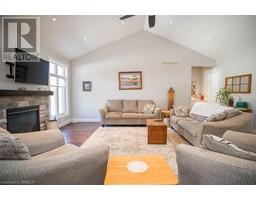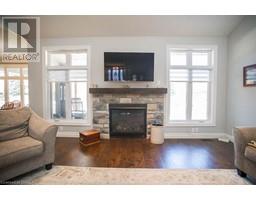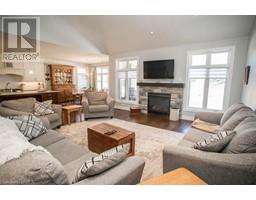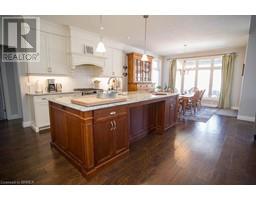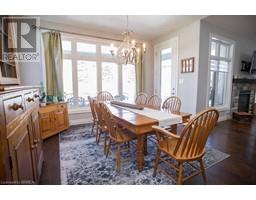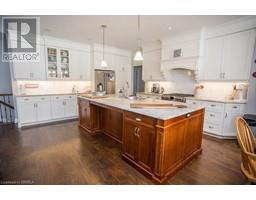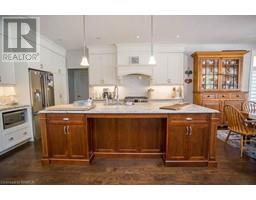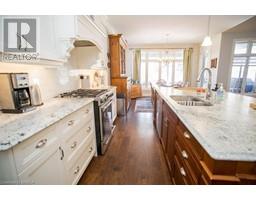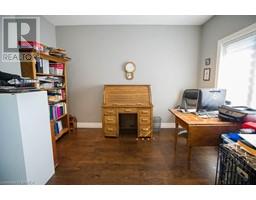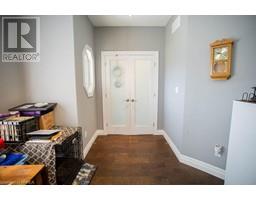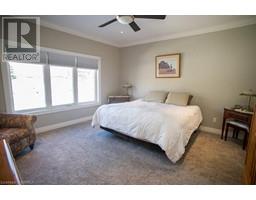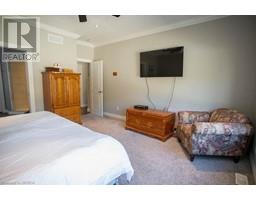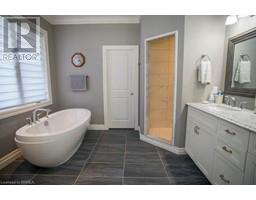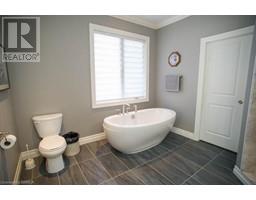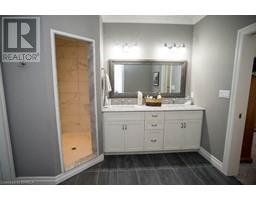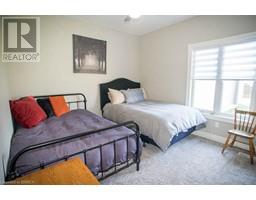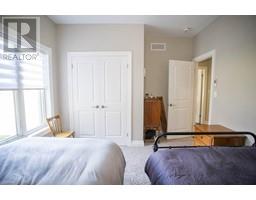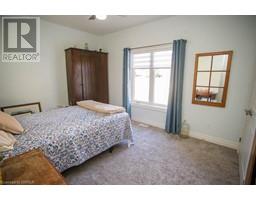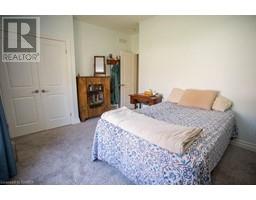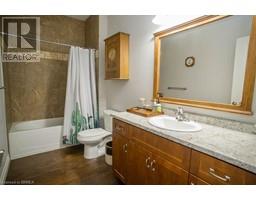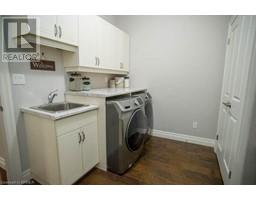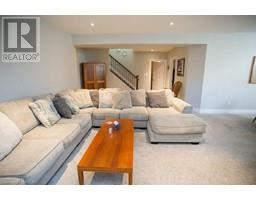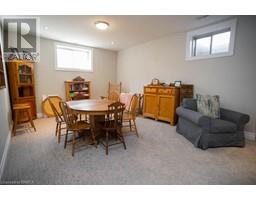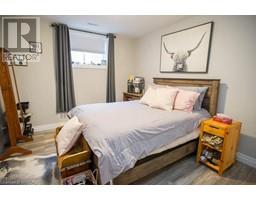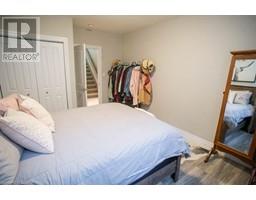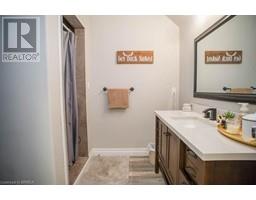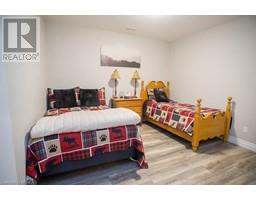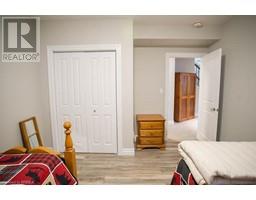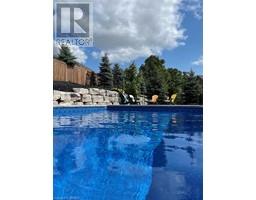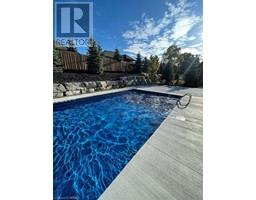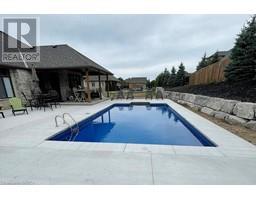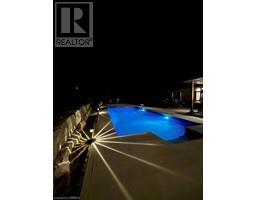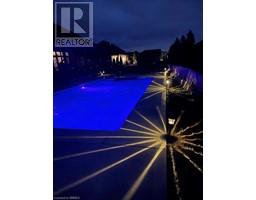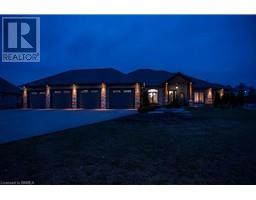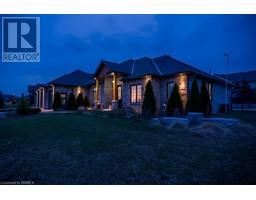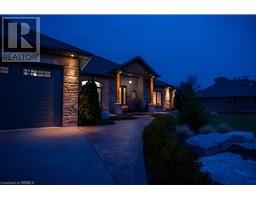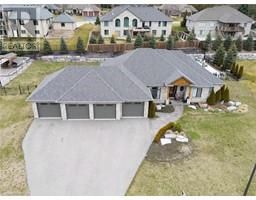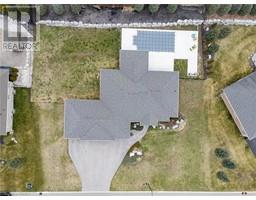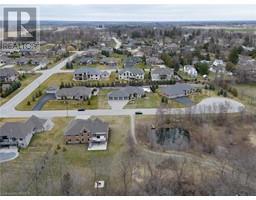4 Bedroom
4 Bathroom
4343 sqft
Bungalow
Fireplace
Inground Pool
Central Air Conditioning
Forced Air
Lawn Sprinkler, Landscaped
$1,999,900
Welcome home to 33 Woodside Drive, where luxury and functionality harmonize to create an extraordinary living experience. This stunning estate home offers a total of 4 bedrooms, 4 bathrooms, and a backyard oasis with a saltwater pool. The moment you arrive, the impressive 4-car garage captures attention, catering to hobbyists and collectors alike. You will also notice the incredible location, right across from the Mount Pleasant Nature Park, offering fantastic views from your front porch and lots of trails for a morning or evening stroll. Inside, an open-plan design welcomes you, ideal for modern family living. Located right off the entryway is a formal dining room or living room and also a spacious office. A powder room also offers convenience for guests. The expansive kitchen is a masterpiece, featuring custom double-height cabinetry, built-in appliances, and a stunning leathered granite countertop. The central island stands as a focal point, perfect for gatherings and culinary delights. Adjacent, the cozy eat-in space offers convenience for busy mornings. The oversized master suite boasts enough space for a king-sized bed, and is complemented by a spacious walk-in closet and a spa-like ensuite, ensuring comfort and luxury. Two more bedrooms, another full bathroom and main floor laundry complete the main floor. The lower level is a hub of entertainment, offering ample space for gatherings, an additional bedroom, a den, and a full bath. It's the perfect retreat for movie nights and social gatherings. Need more space - no problem! There is a large area that is not yet finished and is awaiting your personal touch to suit the needs of your family. Outside, a beautiful backyard oasis awaits, featuring a saltwater pool, an impressive armour-stone feature wall, and vast space for recreational activities or relaxation. This home is a true gem! (id:29966)
Property Details
|
MLS® Number
|
40564339 |
|
Property Type
|
Single Family |
|
Community Features
|
Quiet Area |
|
Equipment Type
|
Water Heater |
|
Features
|
Cul-de-sac, Conservation/green Belt, Paved Driveway, Country Residential, Automatic Garage Door Opener |
|
Parking Space Total
|
10 |
|
Pool Type
|
Inground Pool |
|
Rental Equipment Type
|
Water Heater |
|
Structure
|
Porch |
Building
|
Bathroom Total
|
4 |
|
Bedrooms Above Ground
|
3 |
|
Bedrooms Below Ground
|
1 |
|
Bedrooms Total
|
4 |
|
Appliances
|
Dishwasher, Dryer, Refrigerator, Washer, Range - Gas, Hood Fan, Garage Door Opener |
|
Architectural Style
|
Bungalow |
|
Basement Development
|
Partially Finished |
|
Basement Type
|
Full (partially Finished) |
|
Constructed Date
|
2017 |
|
Construction Style Attachment
|
Detached |
|
Cooling Type
|
Central Air Conditioning |
|
Exterior Finish
|
Stone |
|
Fireplace Present
|
Yes |
|
Fireplace Total
|
1 |
|
Foundation Type
|
Poured Concrete |
|
Half Bath Total
|
1 |
|
Heating Fuel
|
Natural Gas |
|
Heating Type
|
Forced Air |
|
Stories Total
|
1 |
|
Size Interior
|
4343 Sqft |
|
Type
|
House |
|
Utility Water
|
Municipal Water |
Parking
Land
|
Access Type
|
Road Access |
|
Acreage
|
No |
|
Fence Type
|
Fence |
|
Landscape Features
|
Lawn Sprinkler, Landscaped |
|
Sewer
|
Septic System |
|
Size Depth
|
148 Ft |
|
Size Frontage
|
164 Ft |
|
Size Irregular
|
0.54 |
|
Size Total
|
0.54 Ac|1/2 - 1.99 Acres |
|
Size Total Text
|
0.54 Ac|1/2 - 1.99 Acres |
|
Zoning Description
|
Sr |
Rooms
| Level |
Type |
Length |
Width |
Dimensions |
|
Basement |
Recreation Room |
|
|
19'9'' x 28'4'' |
|
Basement |
Den |
|
|
11'11'' x 12'11'' |
|
Basement |
3pc Bathroom |
|
|
Measurements not available |
|
Basement |
Bedroom |
|
|
11'3'' x 14'10'' |
|
Main Level |
2pc Bathroom |
|
|
Measurements not available |
|
Main Level |
4pc Bathroom |
|
|
Measurements not available |
|
Main Level |
Full Bathroom |
|
|
Measurements not available |
|
Main Level |
Laundry Room |
|
|
10'5'' x 8'4'' |
|
Main Level |
Bedroom |
|
|
14'9'' x 10'6'' |
|
Main Level |
Bedroom |
|
|
10'11'' x 13'3'' |
|
Main Level |
Office |
|
|
13'10'' x 12'10'' |
|
Main Level |
Primary Bedroom |
|
|
14'11'' x 14'5'' |
|
Main Level |
Living Room |
|
|
18'9'' x 22'0'' |
|
Main Level |
Dining Room |
|
|
11'10'' x 14'1'' |
|
Main Level |
Eat In Kitchen |
|
|
27'6'' x 14'4'' |
https://www.realtor.ca/real-estate/26691062/33-woodside-drive-mount-pleasant
