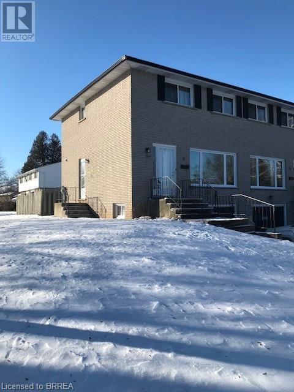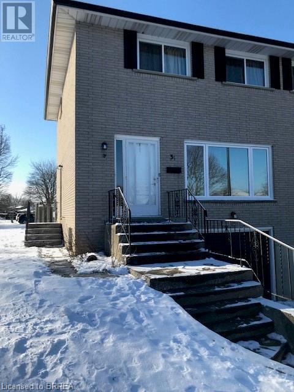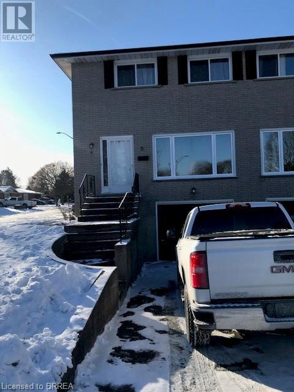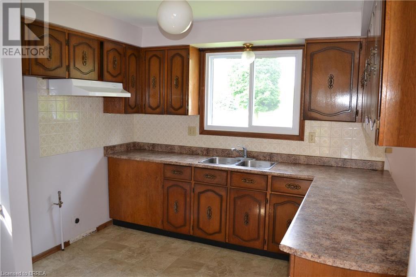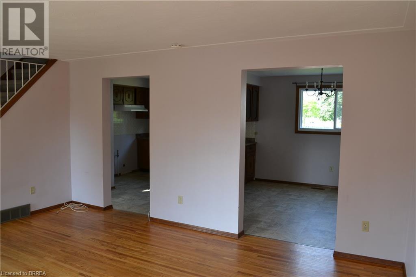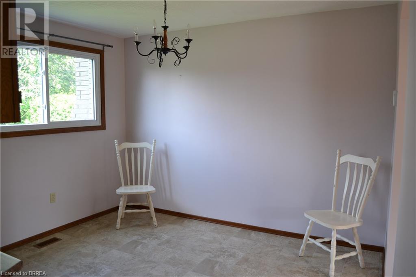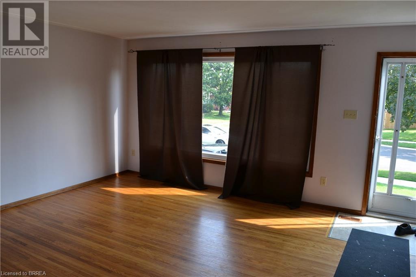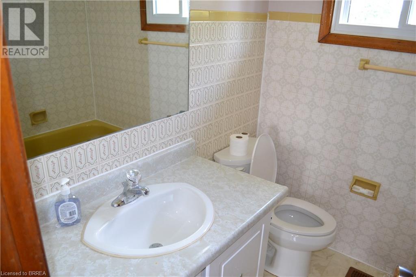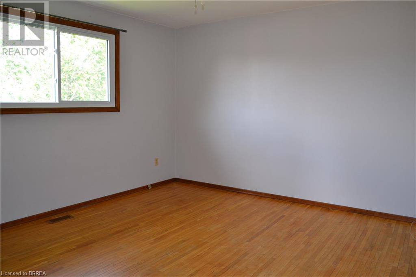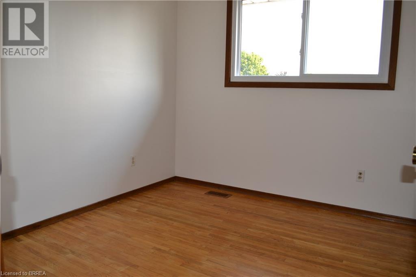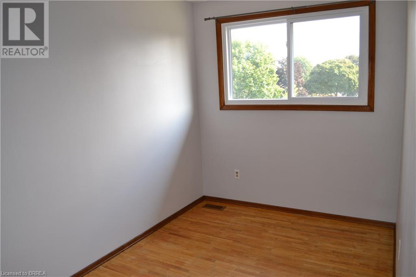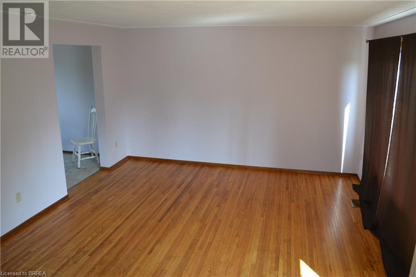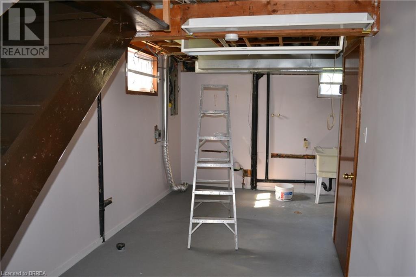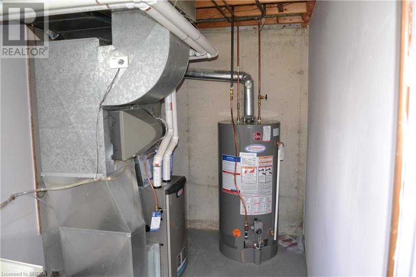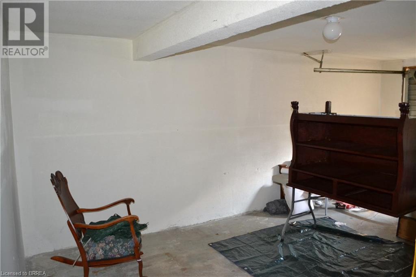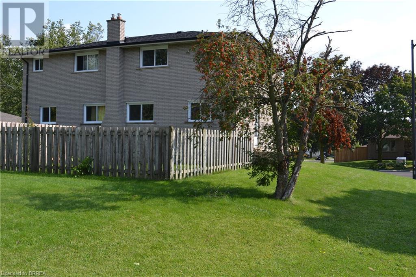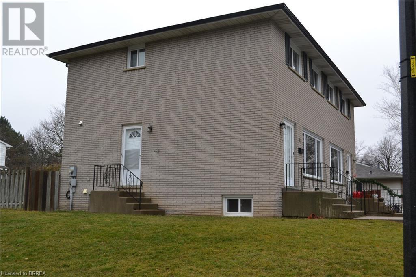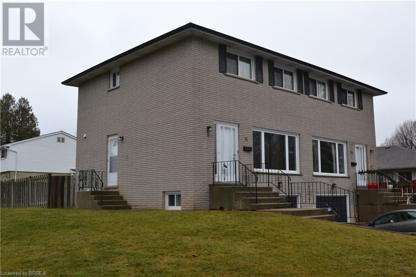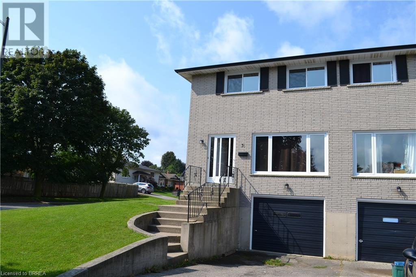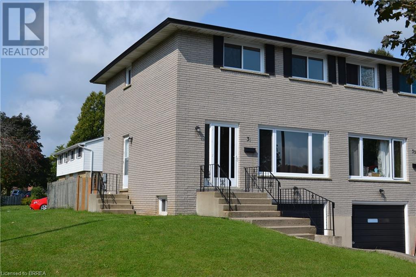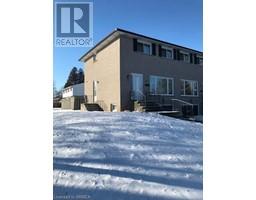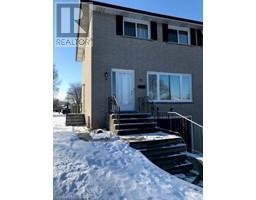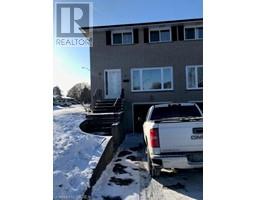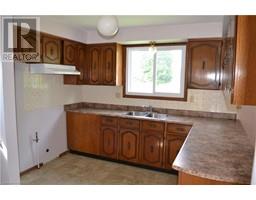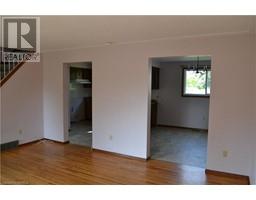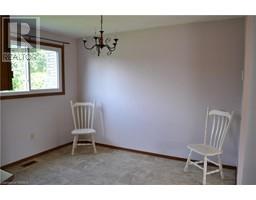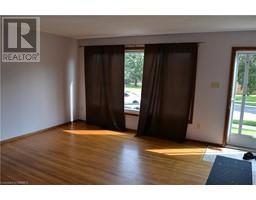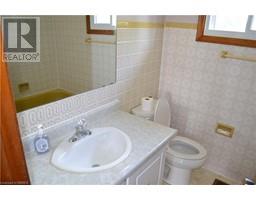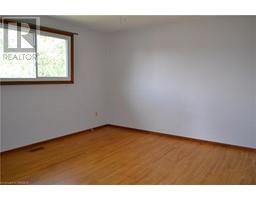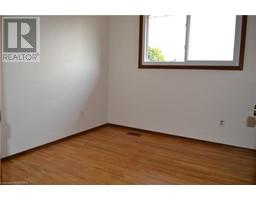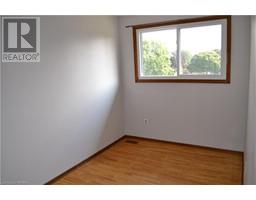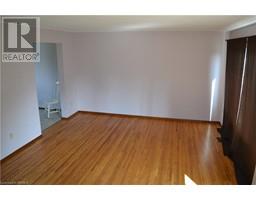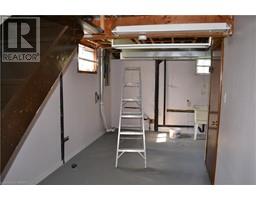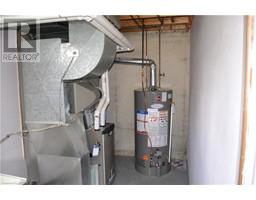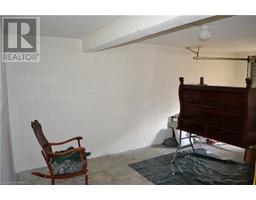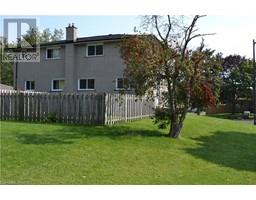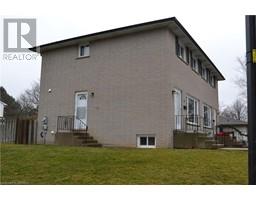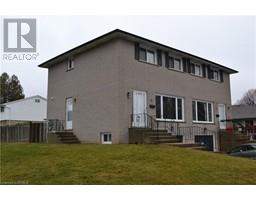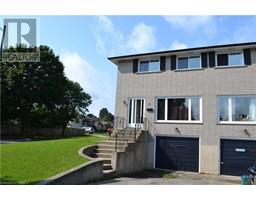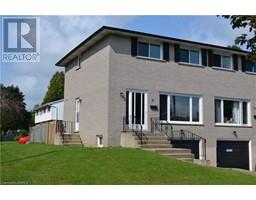31 Ivanhoe Road Brantford, Ontario N3R 6V1
3 Bedroom
1 Bathroom
1156
2 Level
None
Forced Air
$2,100 Monthly
SINGLE FAMILY SEMI DETACHED HOUSE FOR LEASE. SPOTLESS 3 BEDROOM, PRIVATE YARD, PRIVATE DRIVE AND ATTACHED GARAGE, MAIN FLOOR AND UPPER ALL HARDWOOD FLOORS, UPDATED BATH WITH NEW TUB INSTALLED, BASEMENT WITH LAUNDRY HOOK-UPS AND LOADS OF STORAGE SPACE, AND ENTRANCE TO THE PRIVATE GARAGE. ECONOMICAL HI-EFFICIENCY FURNACE, NEWER WINDOWS. VERY WELL CARED FOR HOUSE. ( THIS HOME IS SMOKE-FREE AND IS NOT PET FRIENDLY. TENANT TO SUPPLY OWN APPLIANCES AND PAY ALL UTILITIES INCLUDING WATER HEATER RENTAL) (id:29966)
Property Details
| MLS® Number | 40529962 |
| Property Type | Single Family |
| Equipment Type | Water Heater |
| Features | Corner Site, No Pet Home |
| Parking Space Total | 2 |
| Rental Equipment Type | Water Heater |
Building
| Bathroom Total | 1 |
| Bedrooms Above Ground | 3 |
| Bedrooms Total | 3 |
| Appliances | Water Meter |
| Architectural Style | 2 Level |
| Basement Development | Unfinished |
| Basement Type | Full (unfinished) |
| Construction Style Attachment | Semi-detached |
| Cooling Type | None |
| Exterior Finish | Brick |
| Heating Fuel | Natural Gas |
| Heating Type | Forced Air |
| Stories Total | 2 |
| Size Interior | 1156 |
| Type | House |
| Utility Water | Municipal Water |
Parking
| Attached Garage |
Land
| Acreage | No |
| Sewer | Municipal Sewage System |
| Size Frontage | 52 Ft |
| Zoning Description | R2 |
Rooms
| Level | Type | Length | Width | Dimensions |
|---|---|---|---|---|
| Second Level | 4pc Bathroom | 6'9'' x 6'3'' | ||
| Second Level | Bedroom | 12'0'' x 7'3'' | ||
| Second Level | Bedroom | 9'7'' x 9'6'' | ||
| Second Level | Primary Bedroom | 12'6'' x 12'1'' | ||
| Basement | Utility Room | Measurements not available | ||
| Main Level | Dinette | 11'3'' x 9'5'' | ||
| Main Level | Living Room | 16'4'' x 13'9'' | ||
| Main Level | Eat In Kitchen | 11'2'' x 10'4'' |
https://www.realtor.ca/real-estate/26424167/31-ivanhoe-road-brantford
Interested?
Contact us for more information
