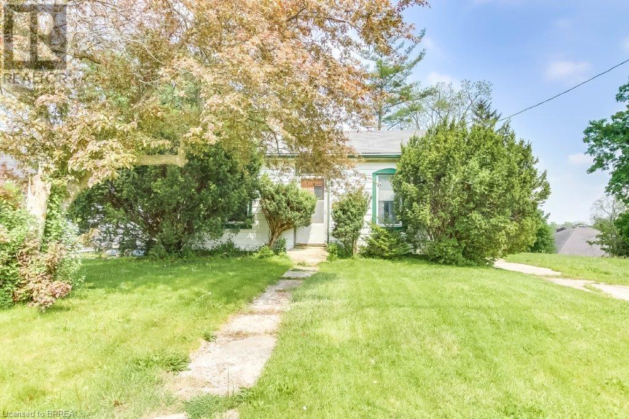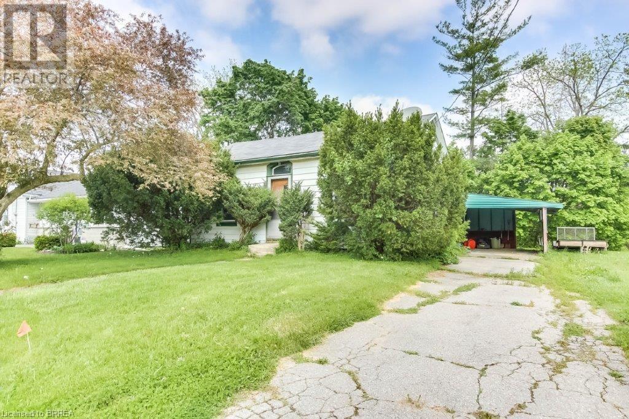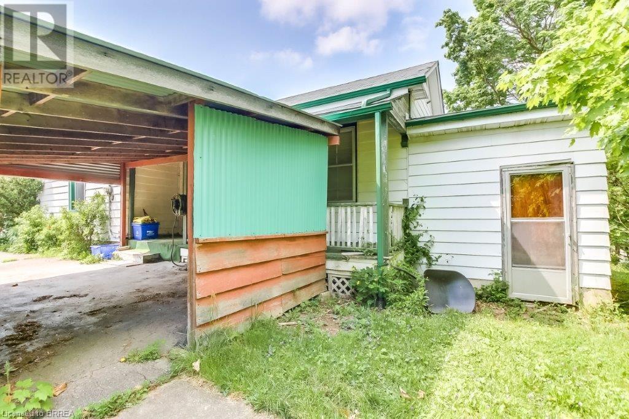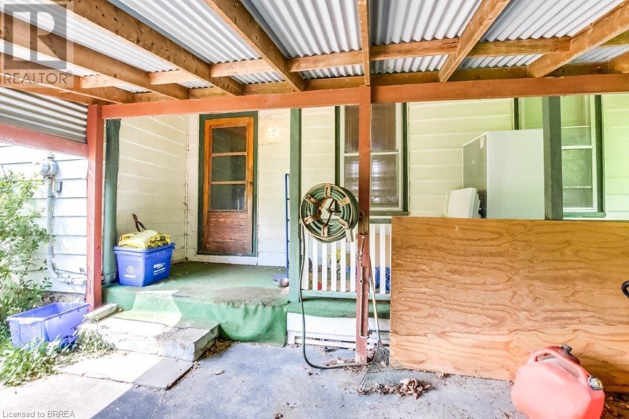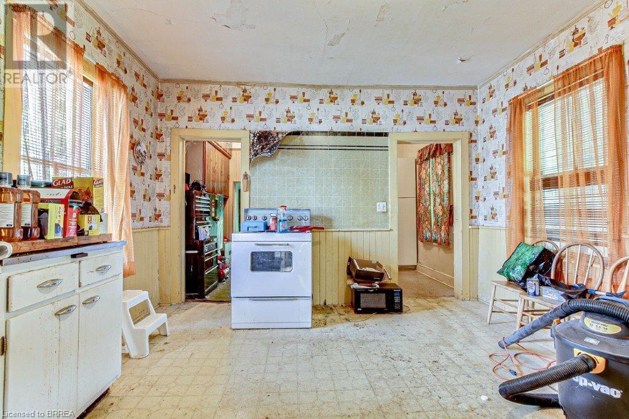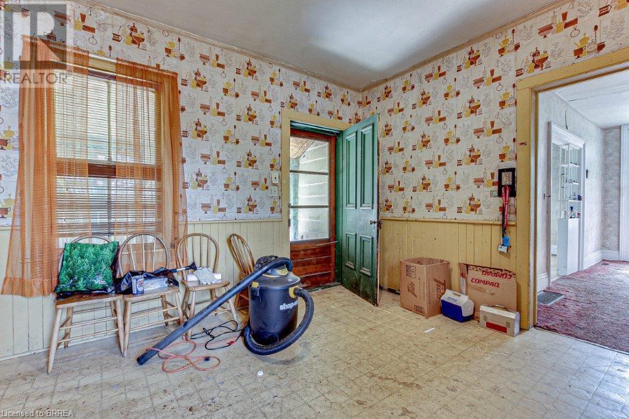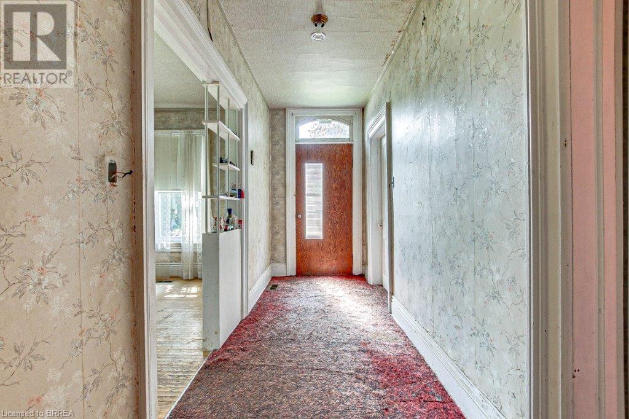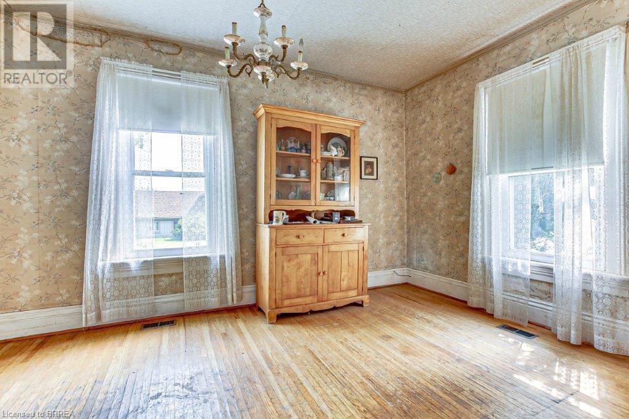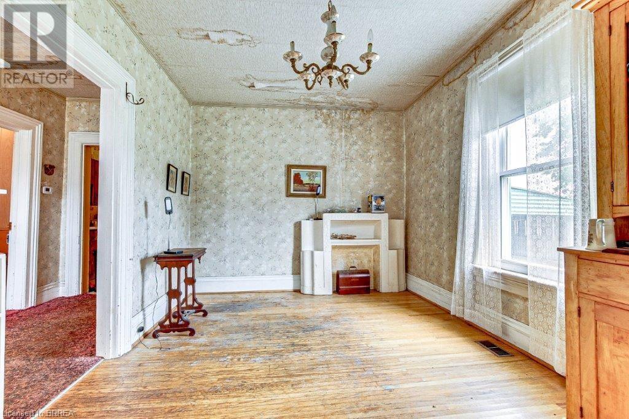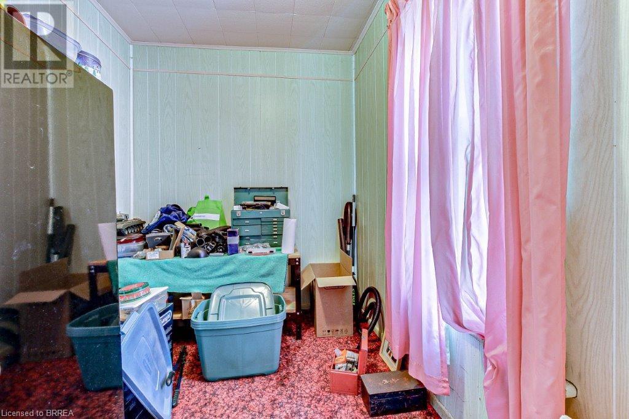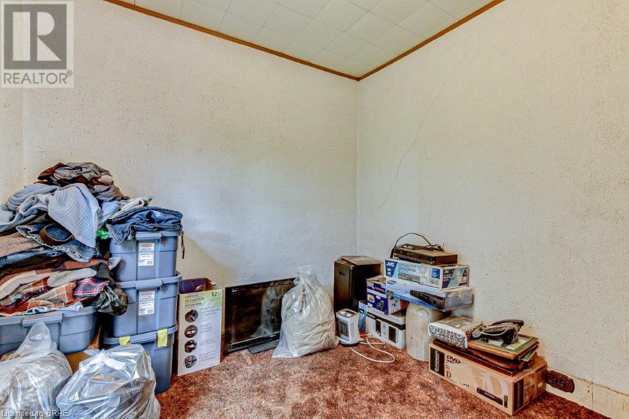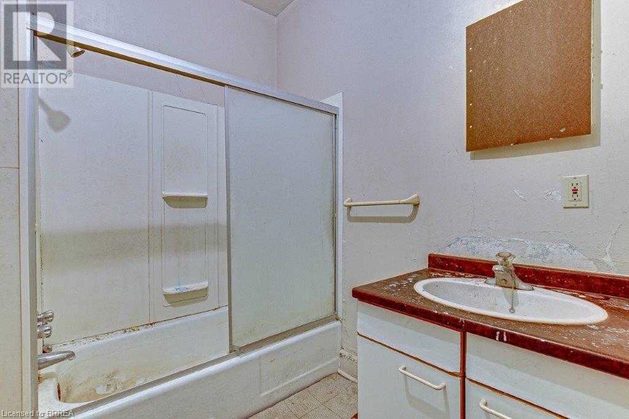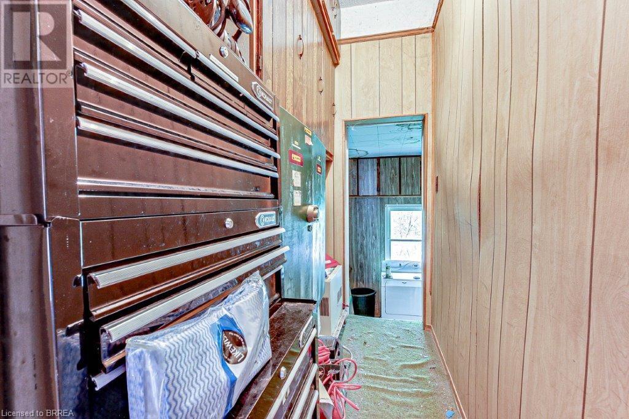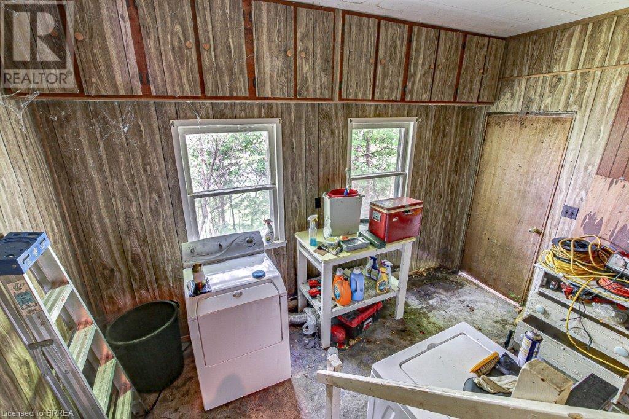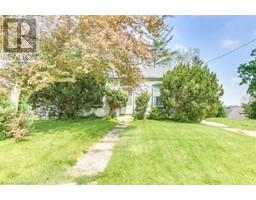30 Washington Street Paris, Ontario N3L 2A5
2 Bedroom
1 Bathroom
750 sqft
Bungalow
Central Air Conditioning
Forced Air
$399,900
Roll up your sleeves, here is a great opportunity for the savvy Buyer! Paris cottage, 2 bedrooms, 1 bath, large living room and kitchen. Looking for a bigger project? The neighbouring lots are also available for development – MLS# 40589845 and MLS# 40574055. Endless possibilities to add to your portfolio. (id:29966)
Property Details
| MLS® Number | 40587726 |
| Property Type | Single Family |
| Amenities Near By | Schools, Shopping |
| Equipment Type | None |
| Parking Space Total | 3 |
| Rental Equipment Type | None |
Building
| Bathroom Total | 1 |
| Bedrooms Above Ground | 2 |
| Bedrooms Total | 2 |
| Architectural Style | Bungalow |
| Basement Development | Unfinished |
| Basement Type | Partial (unfinished) |
| Construction Style Attachment | Detached |
| Cooling Type | Central Air Conditioning |
| Exterior Finish | Aluminum Siding |
| Foundation Type | Stone |
| Heating Fuel | Natural Gas |
| Heating Type | Forced Air |
| Stories Total | 1 |
| Size Interior | 750 Sqft |
| Type | House |
| Utility Water | Municipal Water |
Parking
| Carport |
Land
| Acreage | No |
| Land Amenities | Schools, Shopping |
| Sewer | Municipal Sewage System |
| Size Depth | 82 Ft |
| Size Frontage | 66 Ft |
| Size Total Text | Under 1/2 Acre |
| Zoning Description | R2 |
Rooms
| Level | Type | Length | Width | Dimensions |
|---|---|---|---|---|
| Main Level | Pantry | 7'6'' x 3'5'' | ||
| Main Level | 4pc Bathroom | Measurements not available | ||
| Main Level | Bedroom | 10'8'' x 7'2'' | ||
| Main Level | Primary Bedroom | 11'0'' x 9'3'' | ||
| Main Level | Kitchen | 13'3'' x 13'0'' | ||
| Main Level | Living Room | 16'11'' x 10'3'' | ||
| Main Level | Foyer | 16'11'' x 5'0'' |
https://www.realtor.ca/real-estate/26904917/30-washington-street-paris
Interested?
Contact us for more information
