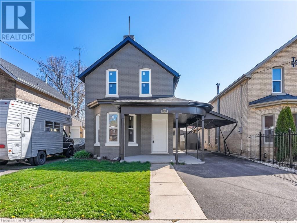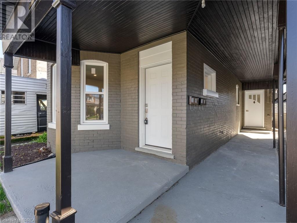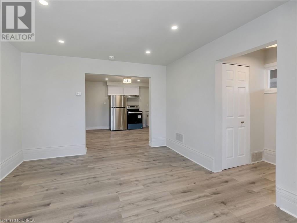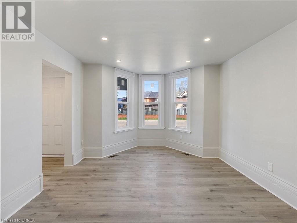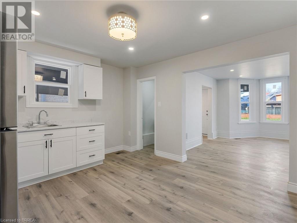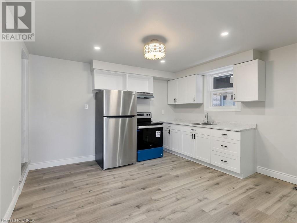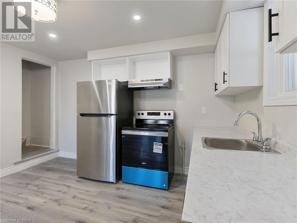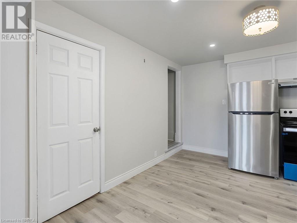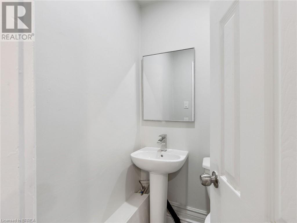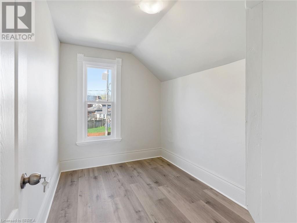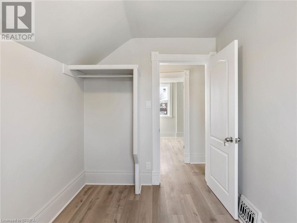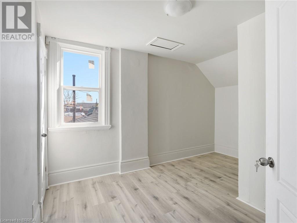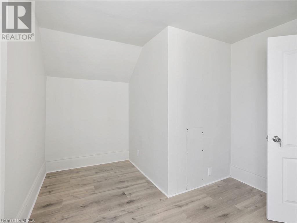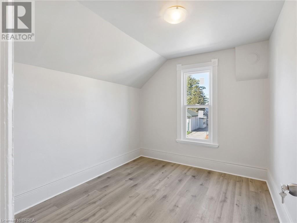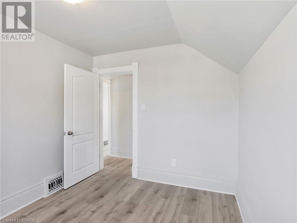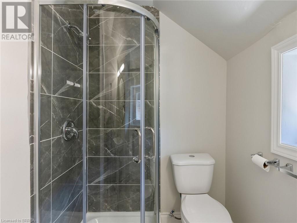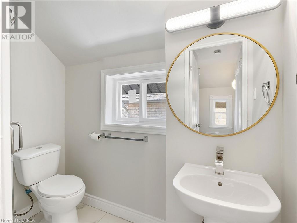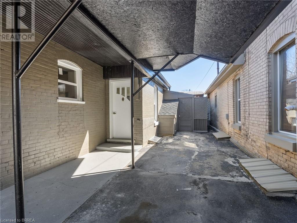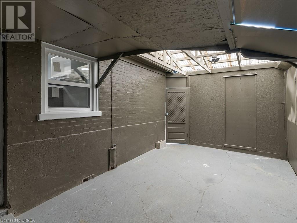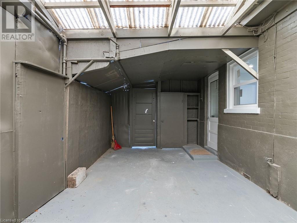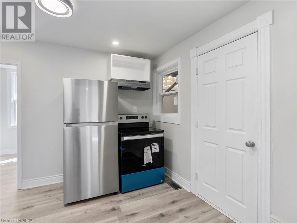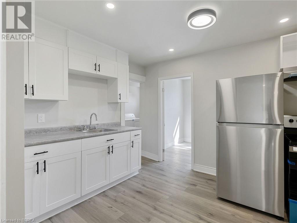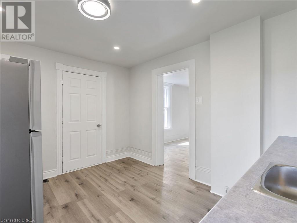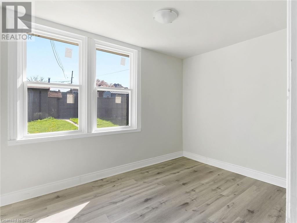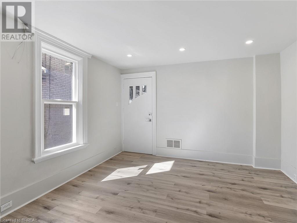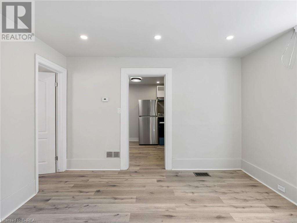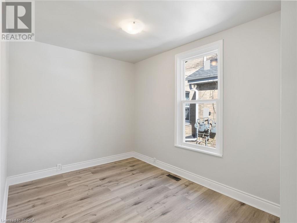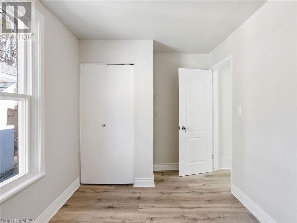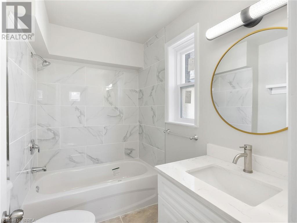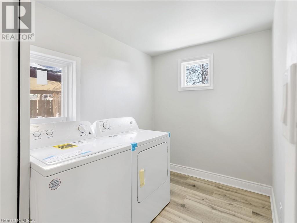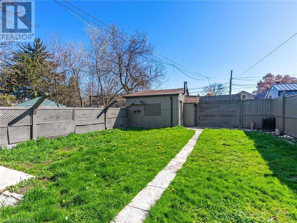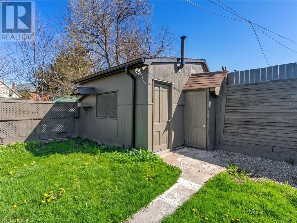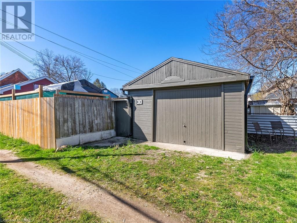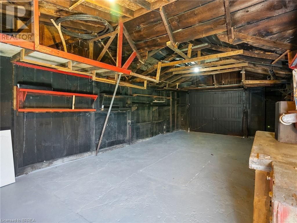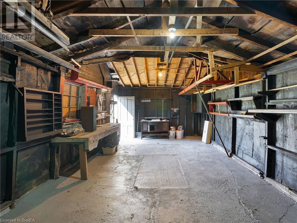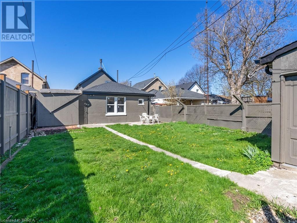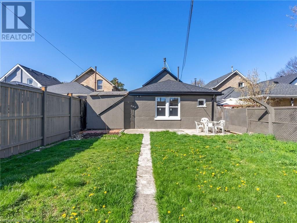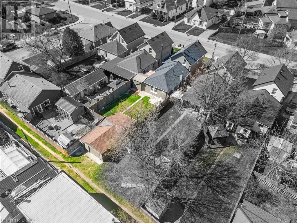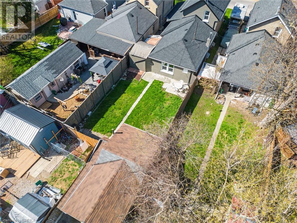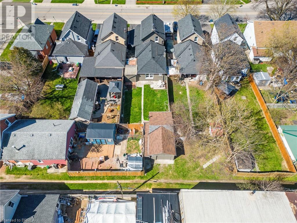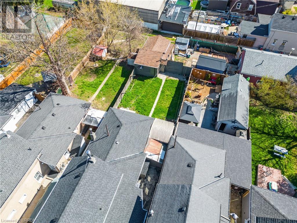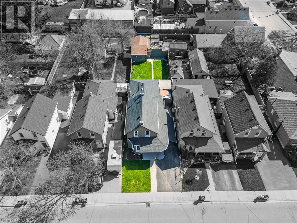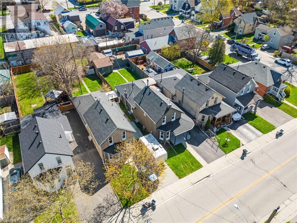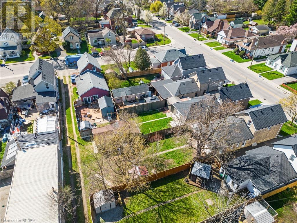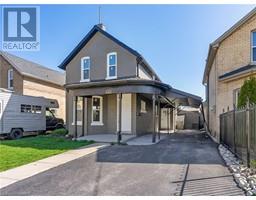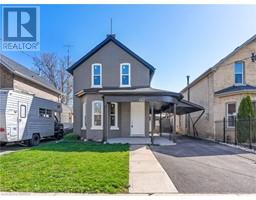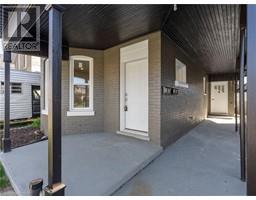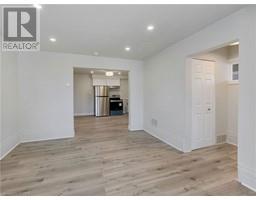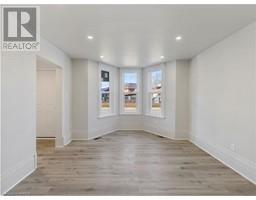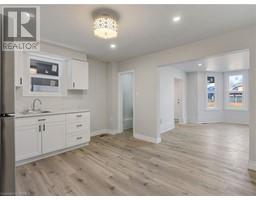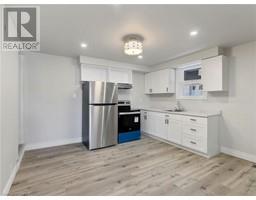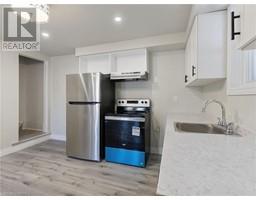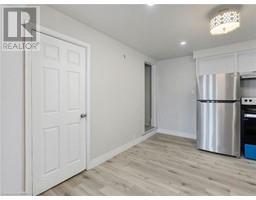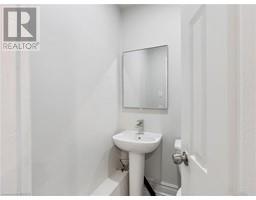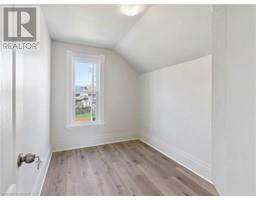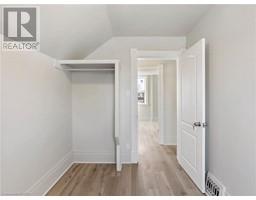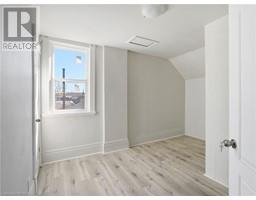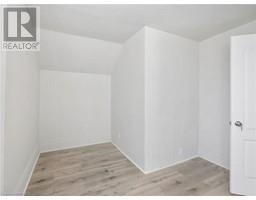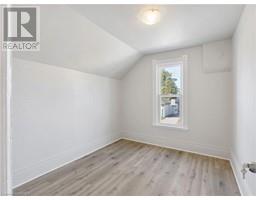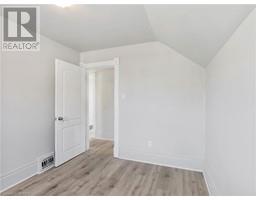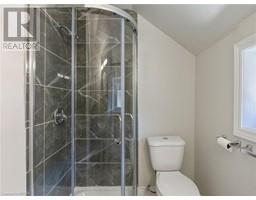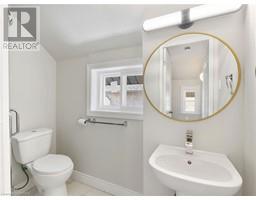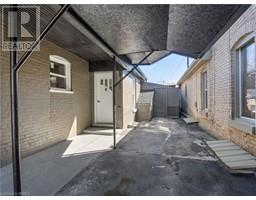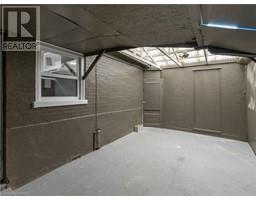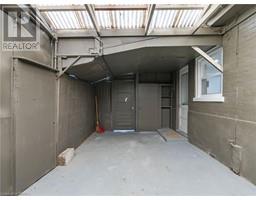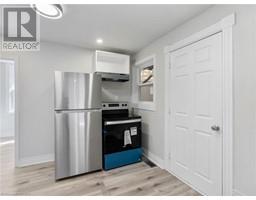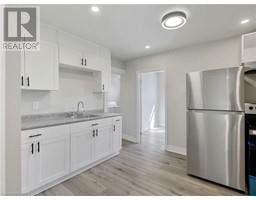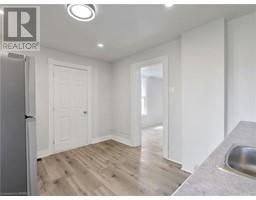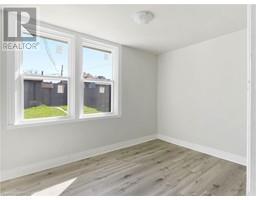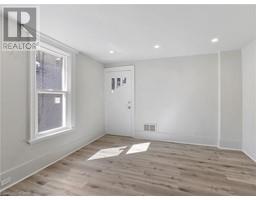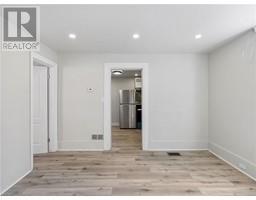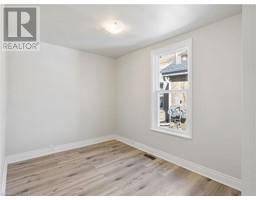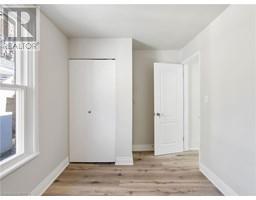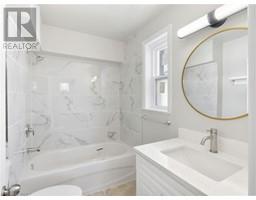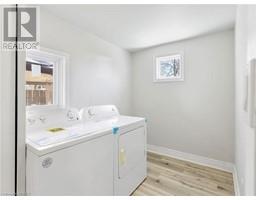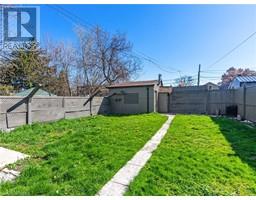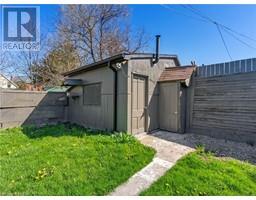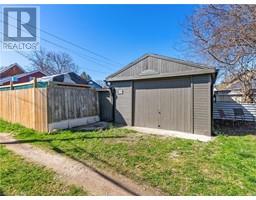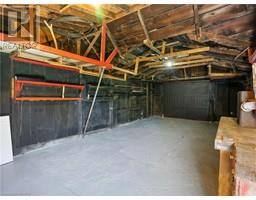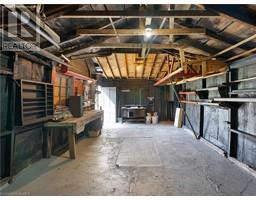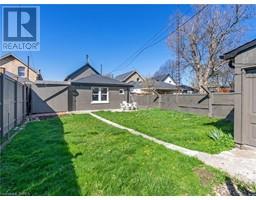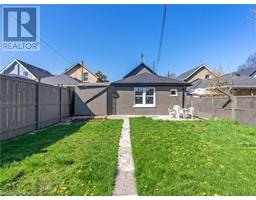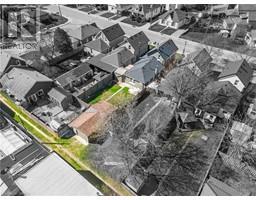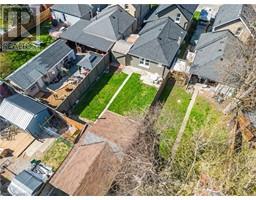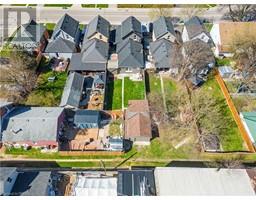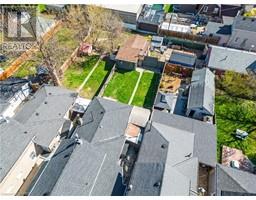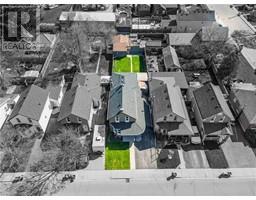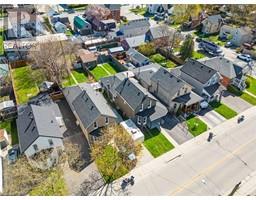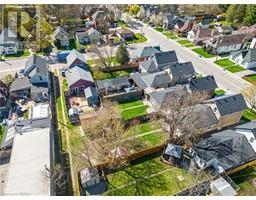5 Bedroom
3 Bathroom
1989
2 Level
None
Forced Air
$599,900
Experience the best of both worlds with this exceptional property located in the heart of Brantford. Offering the convenience of two homes in one, this centrally located gem is a rare find. The front unit boasts a spacious 2-storey layout with 3 bedrooms, 2 bathrooms, and basement laundry, while the rear unit features a cozy bungalow style with 2 bedrooms, 1 bathroom, and main floor laundry. Both units have been meticulously updated with new furnaces, roof, windows, insulation, bathrooms, kitchens, and more, ensuring modern comfort and style. Complete with brand new appliances including fridge, stove, washer, and dryer, this property is truly move-in ready. Plus with the potential to sever into two full semis if desired, the possibilities are endless. Conveniently close to universities, schools, shopping, the casino, hospital, Grand River, Walking Trails, and all other daily amenities, this is an opportunity not to be missed. Whether you're looking for spacious family home, an investment property, or a multi-generational living solution, 30 Ontario St, has it all. Schedule your showing today and make this unique property yours! (id:29966)
Property Details
|
MLS® Number
|
40576573 |
|
Property Type
|
Single Family |
|
Amenities Near By
|
Hospital, Park, Place Of Worship, Playground, Public Transit, Schools, Shopping |
|
Community Features
|
Quiet Area, Community Centre, School Bus |
|
Equipment Type
|
Water Heater |
|
Features
|
Paved Driveway |
|
Parking Space Total
|
3 |
|
Rental Equipment Type
|
Water Heater |
Building
|
Bathroom Total
|
3 |
|
Bedrooms Above Ground
|
5 |
|
Bedrooms Total
|
5 |
|
Appliances
|
Dryer, Refrigerator, Stove, Washer |
|
Architectural Style
|
2 Level |
|
Basement Development
|
Unfinished |
|
Basement Type
|
Full (unfinished) |
|
Constructed Date
|
1900 |
|
Construction Style Attachment
|
Detached |
|
Cooling Type
|
None |
|
Exterior Finish
|
Brick |
|
Foundation Type
|
Poured Concrete |
|
Half Bath Total
|
1 |
|
Heating Fuel
|
Natural Gas |
|
Heating Type
|
Forced Air |
|
Stories Total
|
2 |
|
Size Interior
|
1989 |
|
Type
|
House |
|
Utility Water
|
Municipal Water |
Parking
Land
|
Access Type
|
Road Access, Highway Nearby |
|
Acreage
|
No |
|
Fence Type
|
Fence |
|
Land Amenities
|
Hospital, Park, Place Of Worship, Playground, Public Transit, Schools, Shopping |
|
Sewer
|
Municipal Sewage System |
|
Size Frontage
|
33 Ft |
|
Size Total Text
|
Under 1/2 Acre |
|
Zoning Description
|
F-rc, F-r1d |
Rooms
| Level |
Type |
Length |
Width |
Dimensions |
|
Second Level |
3pc Bathroom |
|
|
7'6'' x 5'0'' |
|
Second Level |
Bedroom |
|
|
10'4'' x 7'1'' |
|
Second Level |
Bedroom |
|
|
10'5'' x 8'10'' |
|
Second Level |
Bedroom |
|
|
9'11'' x 13'0'' |
|
Main Level |
2pc Bathroom |
|
|
4'6'' x 4'0'' |
|
Main Level |
4pc Bathroom |
|
|
7'6'' x 5'6'' |
|
Main Level |
Laundry Room |
|
|
10'3'' x 6'6'' |
|
Main Level |
Bedroom |
|
|
8'3'' x 12'4'' |
|
Main Level |
Bedroom |
|
|
12'4'' x 8'0'' |
|
Main Level |
Kitchen |
|
|
9'10'' x 12'4'' |
|
Main Level |
Living Room |
|
|
12'3'' x 12'3'' |
|
Main Level |
Kitchen |
|
|
12'0'' x 12'10'' |
|
Main Level |
Living Room |
|
|
15'0'' x 11'9'' |
https://www.realtor.ca/real-estate/26798787/30-ontario-street-brantford

