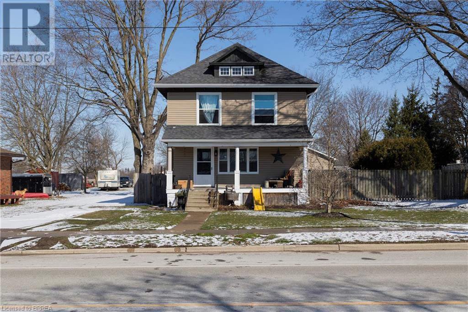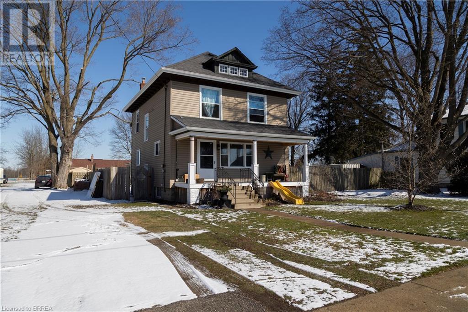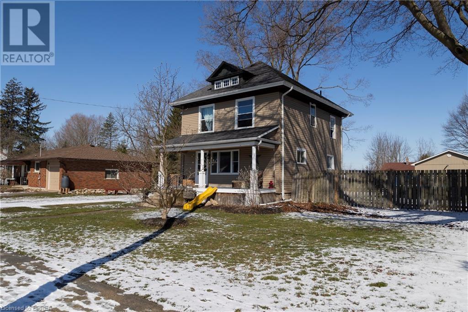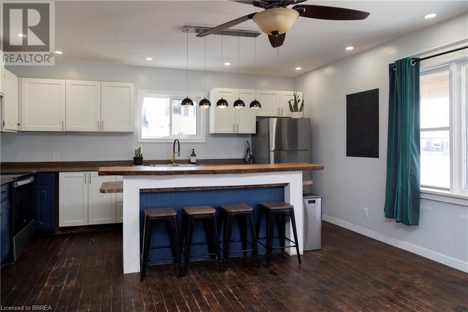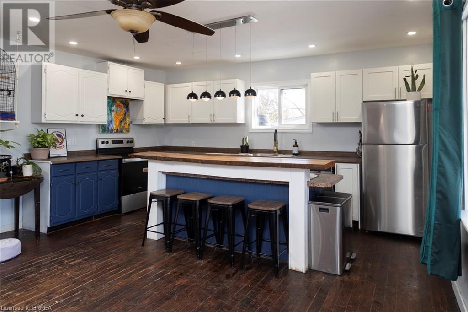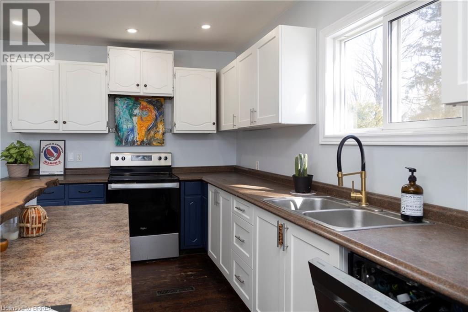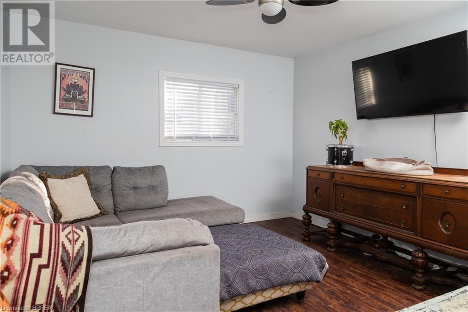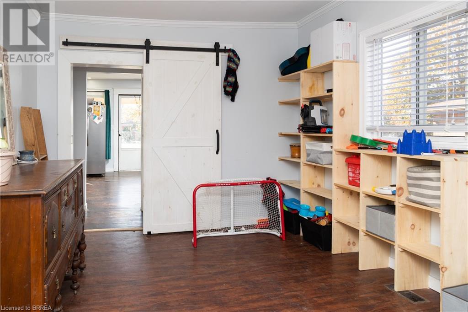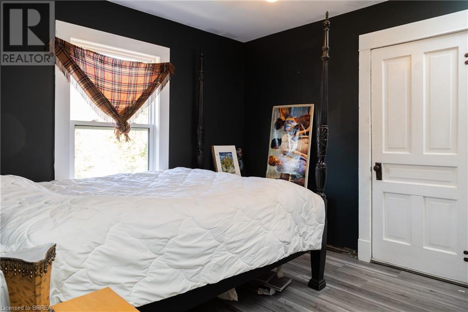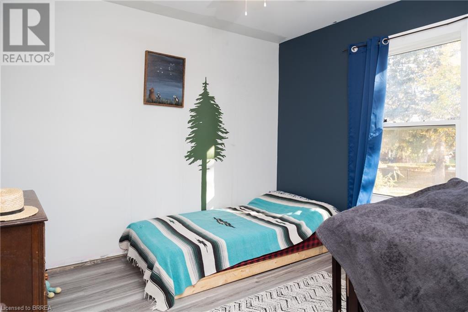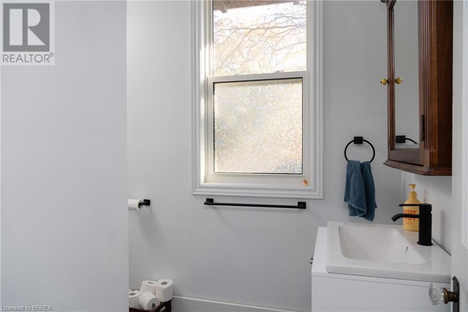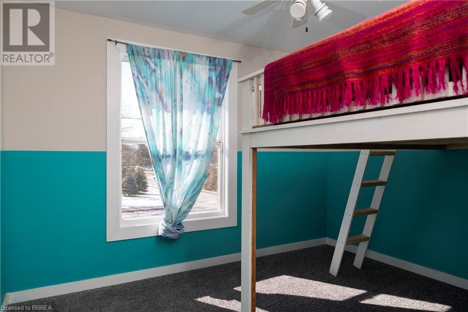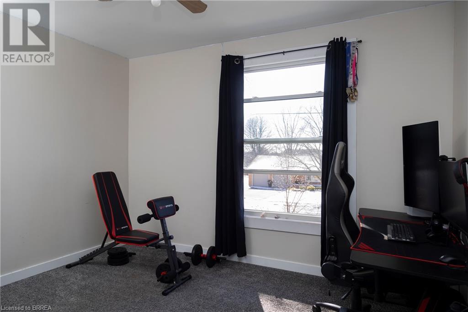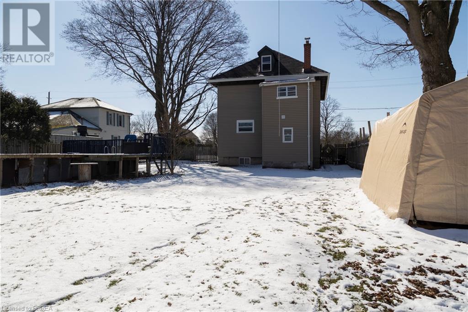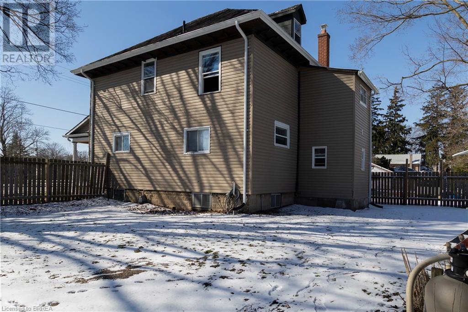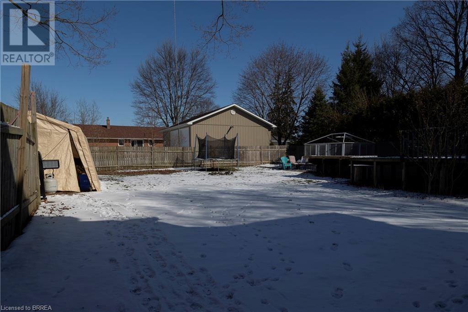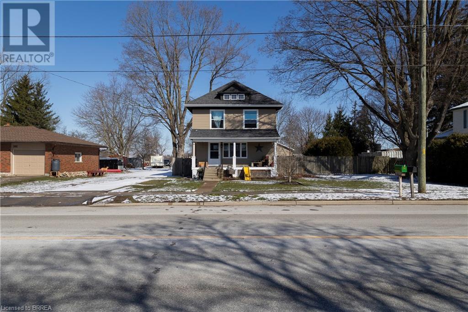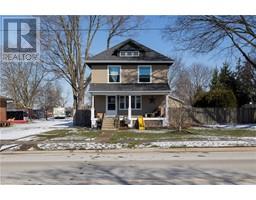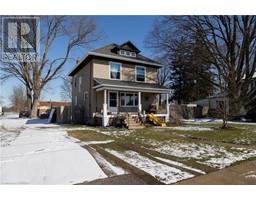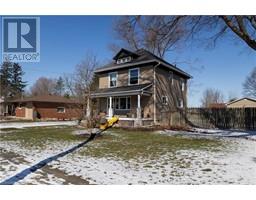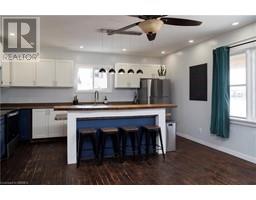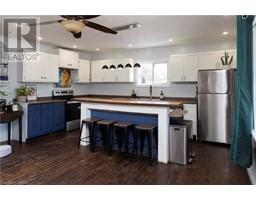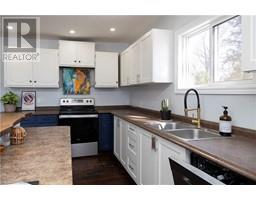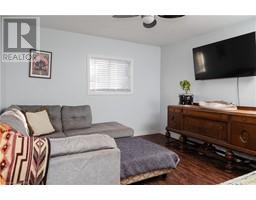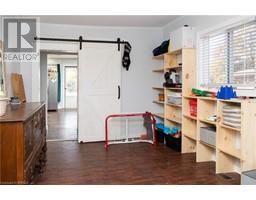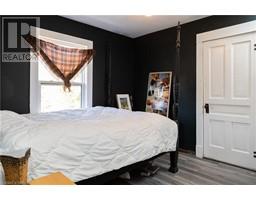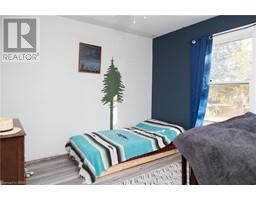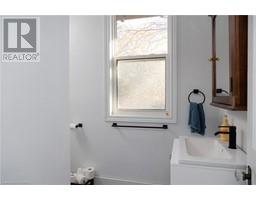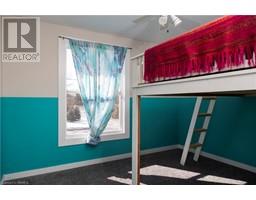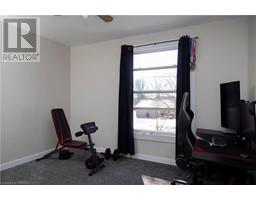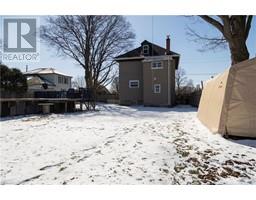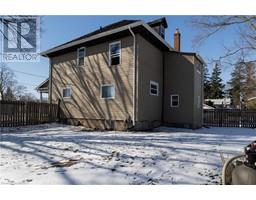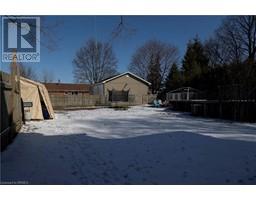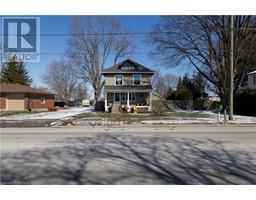4 Bedroom
2 Bathroom
1680
Above Ground Pool
None
Forced Air
$550,000
Spacious family home in a nice, quiet neighbourhood within walking distance to parks, Otter Creek Golf Club, the Falls and all of Otterville’s amenities. Welcome home to 298 Main St W. Offering 4 bedrooms, 2 bathrooms, an unfinished third floor loft, spacious living room, eat-in kitchen and mostly finished basement. Need a peaceful and private spot to relax after a long day? Your very own private sanctuary awaits you in the fully fenced backyard with above ground pool and still with plenty of room for the kids and dog to run around. The property features mature trees and a shaded front porch, perfect for relaxing under. Do not delay, book your private viewing today. (id:29966)
Property Details
|
MLS® Number
|
40538016 |
|
Property Type
|
Single Family |
|
Amenities Near By
|
Golf Nearby, Place Of Worship, Playground |
|
Community Features
|
Quiet Area |
|
Equipment Type
|
Water Heater |
|
Features
|
Country Residential |
|
Parking Space Total
|
2 |
|
Pool Type
|
Above Ground Pool |
|
Rental Equipment Type
|
Water Heater |
|
Structure
|
Porch |
Building
|
Bathroom Total
|
2 |
|
Bedrooms Above Ground
|
4 |
|
Bedrooms Total
|
4 |
|
Basement Development
|
Partially Finished |
|
Basement Type
|
Full (partially Finished) |
|
Constructed Date
|
1920 |
|
Construction Style Attachment
|
Detached |
|
Cooling Type
|
None |
|
Exterior Finish
|
Vinyl Siding |
|
Fixture
|
Ceiling Fans |
|
Heating Fuel
|
Natural Gas |
|
Heating Type
|
Forced Air |
|
Stories Total
|
3 |
|
Size Interior
|
1680 |
|
Type
|
House |
|
Utility Water
|
Municipal Water |
Land
|
Acreage
|
No |
|
Fence Type
|
Fence |
|
Land Amenities
|
Golf Nearby, Place Of Worship, Playground |
|
Sewer
|
Septic System |
|
Size Depth
|
165 Ft |
|
Size Frontage
|
54 Ft |
|
Size Irregular
|
0.52 |
|
Size Total
|
0.52 Ac|1/2 - 1.99 Acres |
|
Size Total Text
|
0.52 Ac|1/2 - 1.99 Acres |
|
Zoning Description
|
R1 |
Rooms
| Level |
Type |
Length |
Width |
Dimensions |
|
Second Level |
Bedroom |
|
|
10'2'' x 11'5'' |
|
Second Level |
4pc Bathroom |
|
|
Measurements not available |
|
Second Level |
Bedroom |
|
|
9'10'' x 10'7'' |
|
Second Level |
Bedroom |
|
|
9'11'' x 11'0'' |
|
Second Level |
Bedroom |
|
|
10'0'' x 11'8'' |
|
Basement |
Recreation Room |
|
|
22'1'' x 12'6'' |
|
Main Level |
Living Room |
|
|
12'8'' x 12'9'' |
|
Main Level |
3pc Bathroom |
|
|
Measurements not available |
|
Main Level |
Den |
|
|
12'2'' x 10'5'' |
|
Main Level |
Eat In Kitchen |
|
|
13'6'' x 20'2'' |
Utilities
|
Electricity
|
Available |
|
Natural Gas
|
Available |
https://www.realtor.ca/real-estate/26662802/298-main-street-w-otterville
