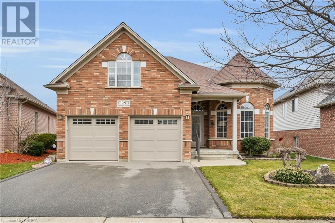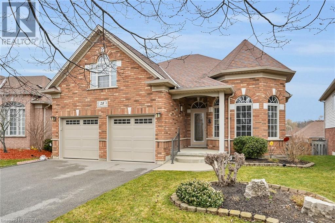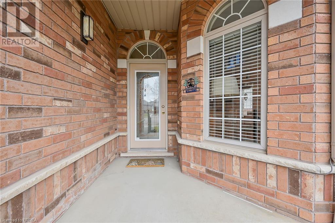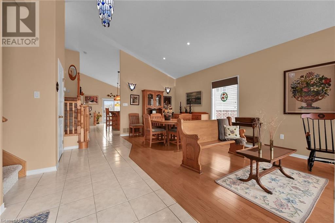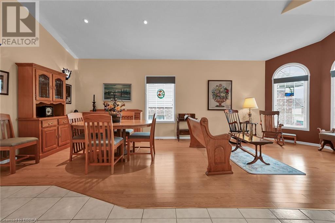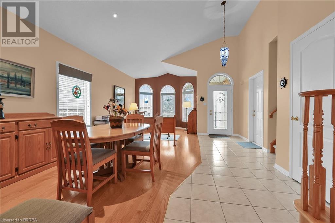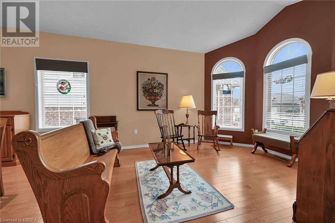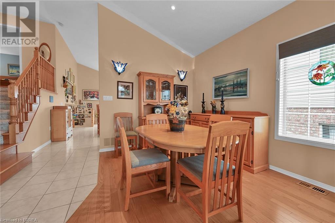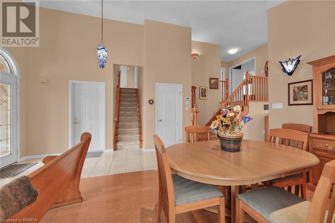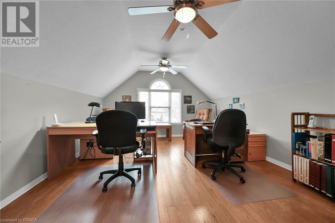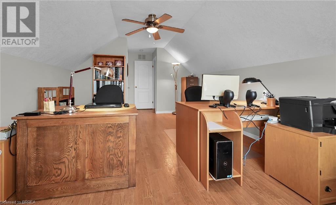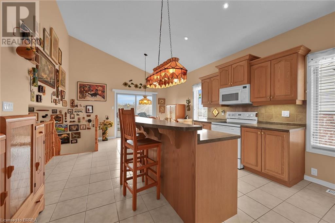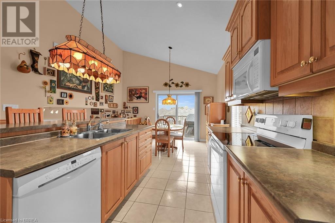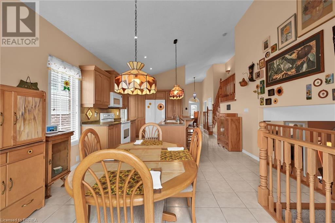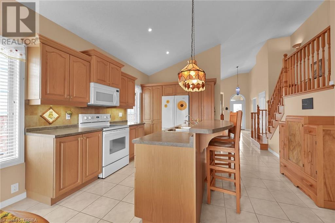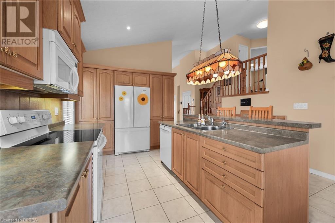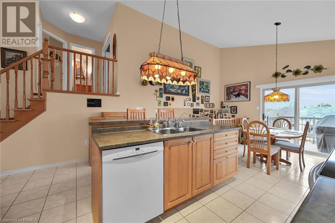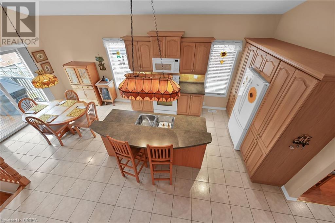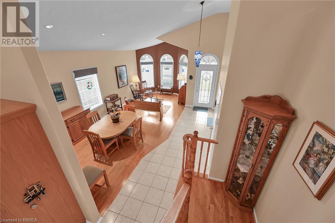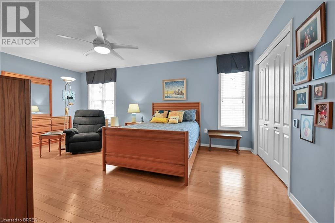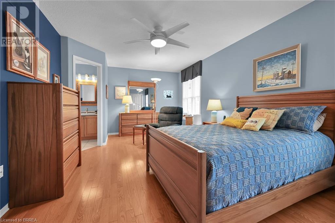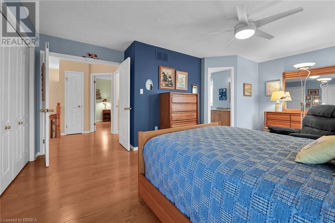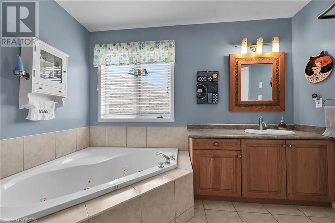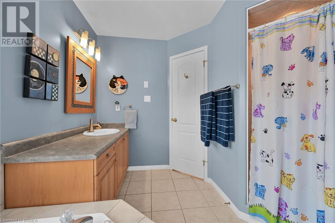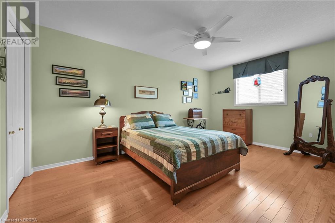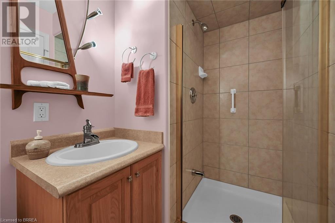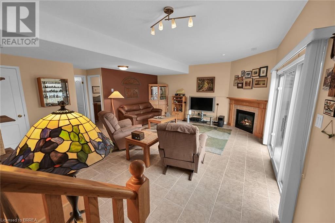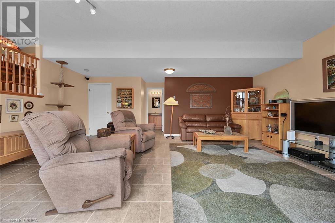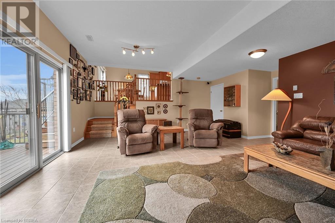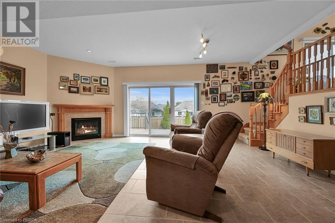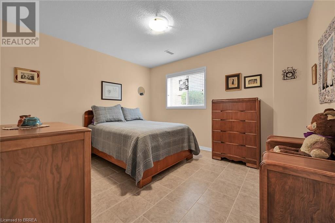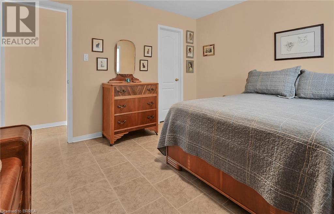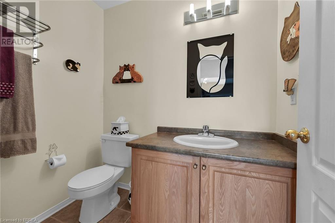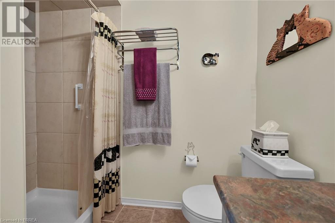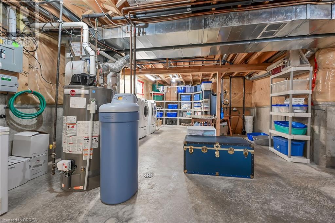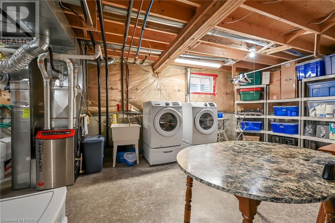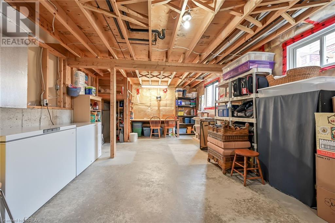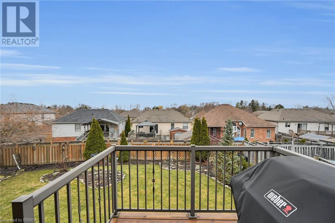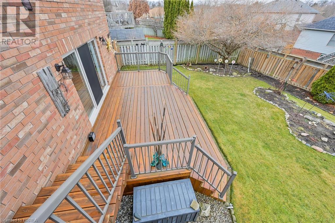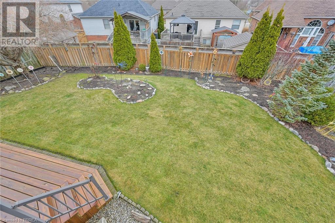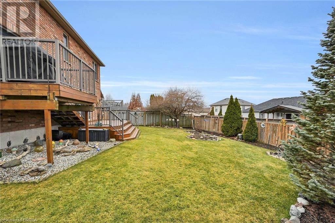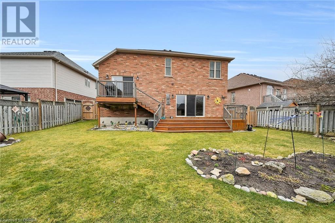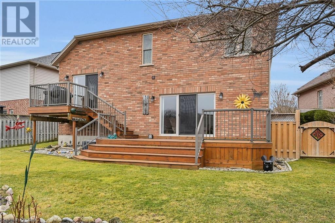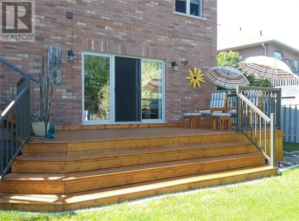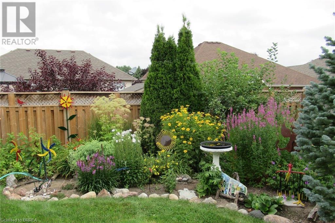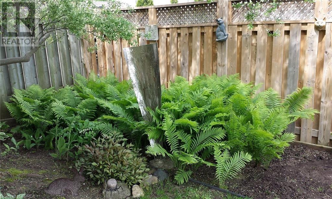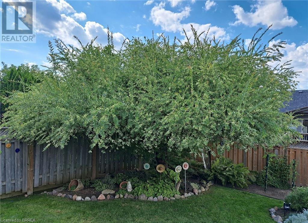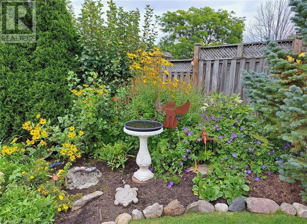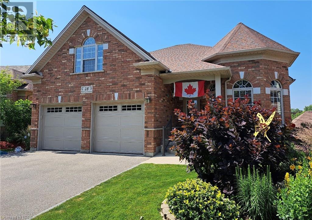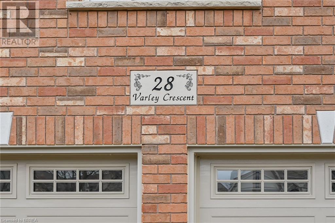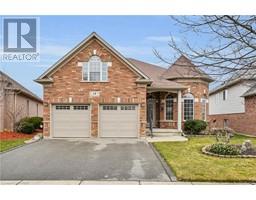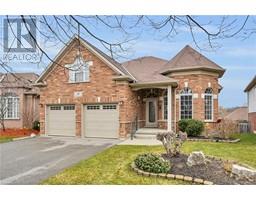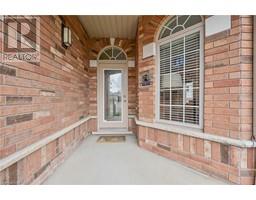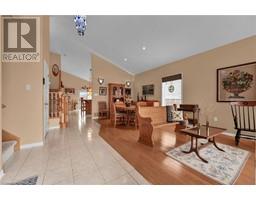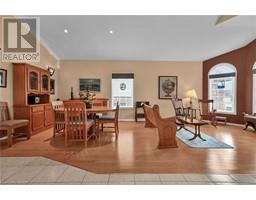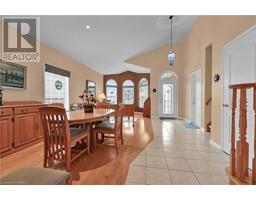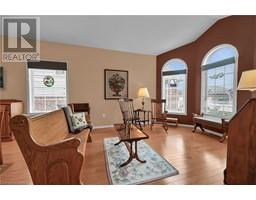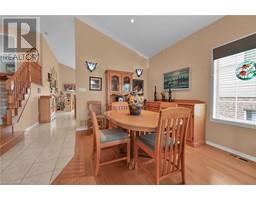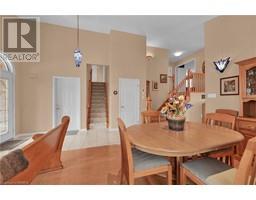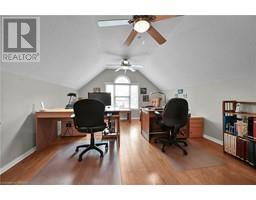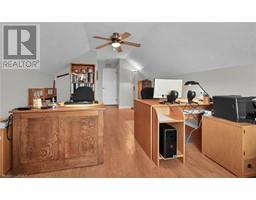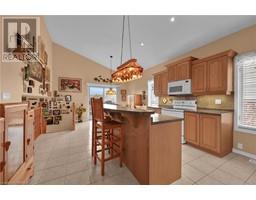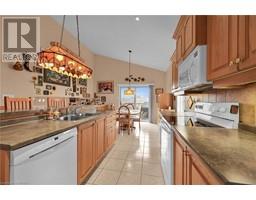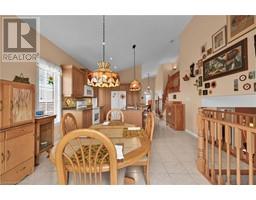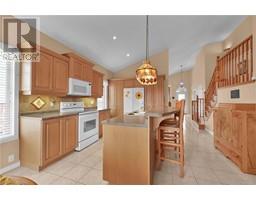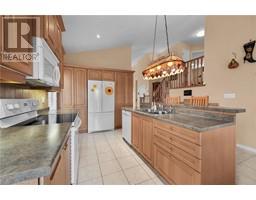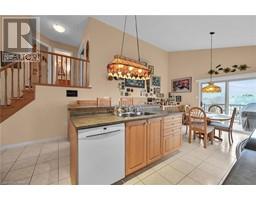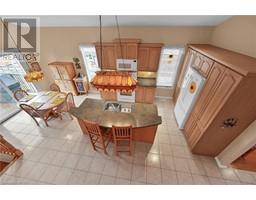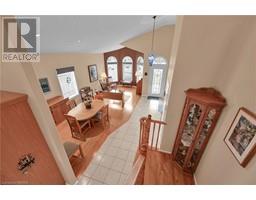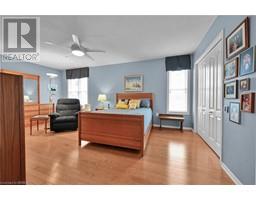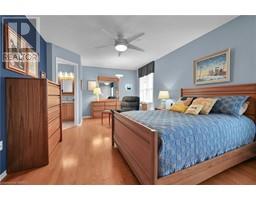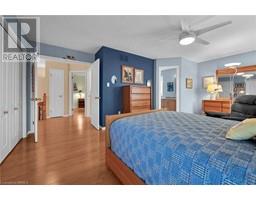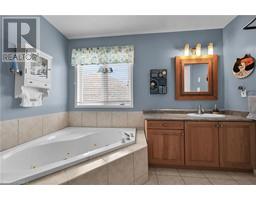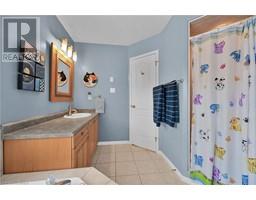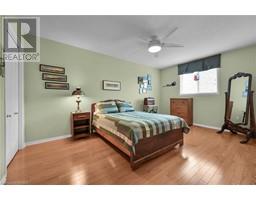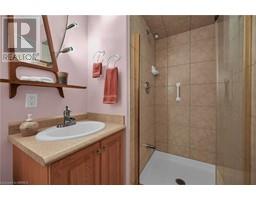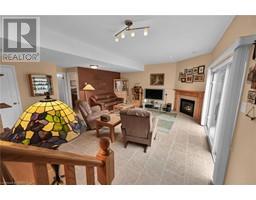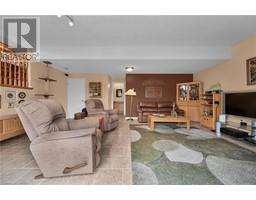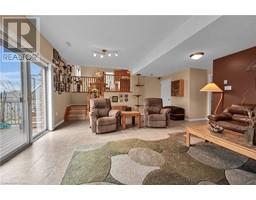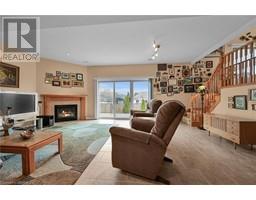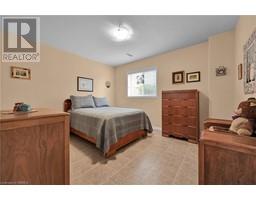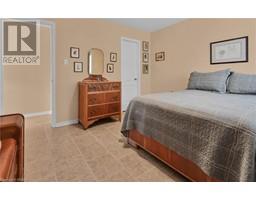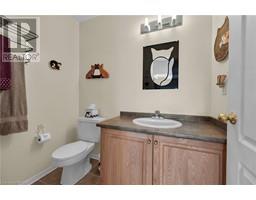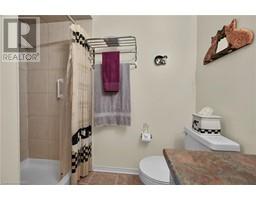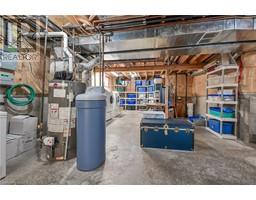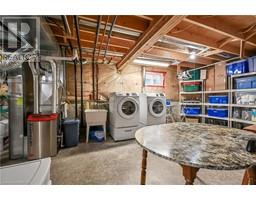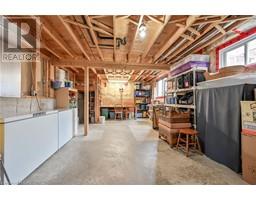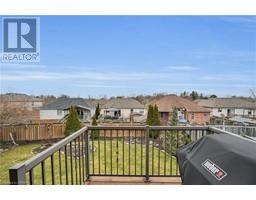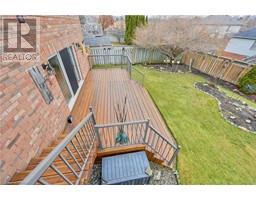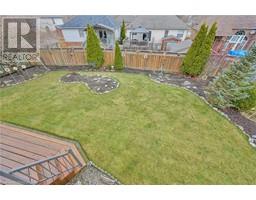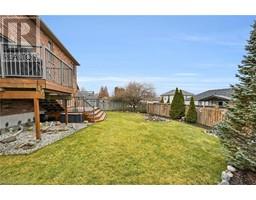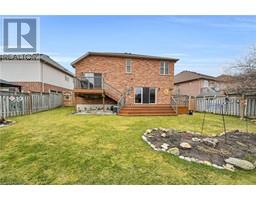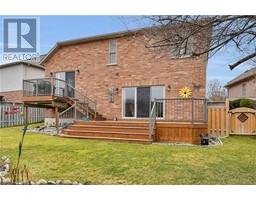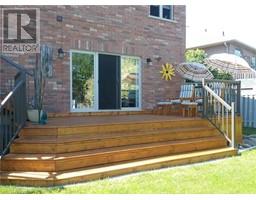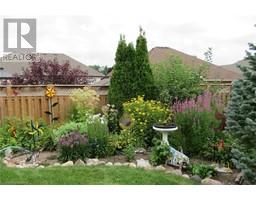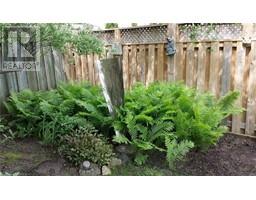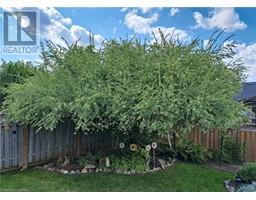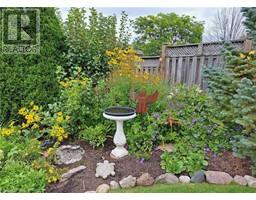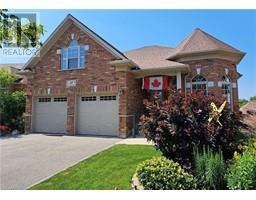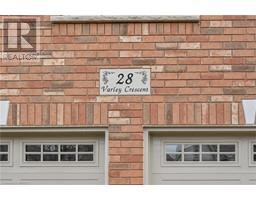4 Bedroom
3 Bathroom
2537
Fireplace
Central Air Conditioning
Forced Air
Lawn Sprinkler, Landscaped
$899,900
This distinctive award-winning multi-level split offers more than 3200 sq/ft in a desirable north end neighbourhood. Bigger than it looks and fully bricked, this Schuit-built home is perfect for a multigenerational family, with spacious living, dining and family rooms, 3 full baths (primary ensuite has a Jacuzzi and separate shower), and 4 generous bedrooms. Uniquely designed, the bedroom over the double garage with its walk-in closet is a perfect ‘work from home’ space. The gorgeous woodwork throughout (kitchen and bathroom cabinets, staircases and fireplace surround) will appeal to a discerning buyer. Vaulted ceilings, large windows, and extensive pot lighting make this home bright and airy. All the lighting, inside and out, has been upgraded, with stunning custom stained-glass fixtures, four ceiling fans, and high-end bathroom pieces. The professionally designed eat-in kitchen with two-tier island features glass sliders leading to an upper deck with gas hook-up. It overlooks the porcelain tiled family room with gas fireplace and walk-out sliders to a lower deck. The unfinished lowest level with big windows offers plenty of space for future development. Meticulously well maintained with many recent updates: garage doors (2021), driveway (2020), deck (2016), roof (2013), furnace/AC (2013), and the list goes on. Fully fenced pie-shaped yard with spectacular perennial gardens and upgraded sprinkler system with remote control. Situated on a very quiet crescent, walking distance to schools, parks, shopping, restaurants, public transit, and close to the 403 Highway. Flexible closing. You need to see this one! (id:29966)
Property Details
|
MLS® Number
|
40549315 |
|
Property Type
|
Single Family |
|
Amenities Near By
|
Playground, Public Transit, Schools, Shopping |
|
Communication Type
|
High Speed Internet |
|
Community Features
|
Quiet Area |
|
Equipment Type
|
Water Heater |
|
Features
|
Southern Exposure, Paved Driveway, Sump Pump, Automatic Garage Door Opener |
|
Parking Space Total
|
4 |
|
Rental Equipment Type
|
Water Heater |
Building
|
Bathroom Total
|
3 |
|
Bedrooms Above Ground
|
3 |
|
Bedrooms Below Ground
|
1 |
|
Bedrooms Total
|
4 |
|
Appliances
|
Central Vacuum - Roughed In, Dishwasher, Dryer, Microwave, Refrigerator, Stove, Water Softener, Washer, Window Coverings, Garage Door Opener |
|
Basement Development
|
Partially Finished |
|
Basement Type
|
Full (partially Finished) |
|
Constructed Date
|
2001 |
|
Construction Style Attachment
|
Detached |
|
Cooling Type
|
Central Air Conditioning |
|
Exterior Finish
|
Brick Veneer |
|
Fireplace Present
|
Yes |
|
Fireplace Total
|
1 |
|
Fixture
|
Ceiling Fans |
|
Foundation Type
|
Poured Concrete |
|
Heating Fuel
|
Natural Gas |
|
Heating Type
|
Forced Air |
|
Size Interior
|
2537 |
|
Type
|
House |
|
Utility Water
|
Municipal Water |
Parking
Land
|
Access Type
|
Highway Access |
|
Acreage
|
No |
|
Land Amenities
|
Playground, Public Transit, Schools, Shopping |
|
Landscape Features
|
Lawn Sprinkler, Landscaped |
|
Sewer
|
Municipal Sewage System |
|
Size Depth
|
115 Ft |
|
Size Frontage
|
40 Ft |
|
Size Total Text
|
Under 1/2 Acre |
|
Zoning Description
|
R1b-14 |
Rooms
| Level |
Type |
Length |
Width |
Dimensions |
|
Second Level |
3pc Bathroom |
|
|
7'10'' x 4'8'' |
|
Second Level |
Bedroom |
|
|
15'10'' x 10'2'' |
|
Second Level |
Full Bathroom |
|
|
10'4'' x 7'9'' |
|
Second Level |
Primary Bedroom |
|
|
19'1'' x 11'9'' |
|
Third Level |
Bedroom |
|
|
18'7'' x 12'10'' |
|
Basement |
Storage |
|
|
46'10'' x 17'2'' |
|
Lower Level |
3pc Bathroom |
|
|
6'11'' x 7'10'' |
|
Lower Level |
Bedroom |
|
|
10'10'' x 12'3'' |
|
Lower Level |
Family Room |
|
|
21'5'' x 17'5'' |
|
Main Level |
Eat In Kitchen |
|
|
22'1'' x 13'8'' |
|
Main Level |
Dining Room |
|
|
14'10'' x 12'4'' |
|
Main Level |
Living Room |
|
|
15'11'' x 12'5'' |
Utilities
|
Cable
|
Available |
|
Natural Gas
|
Available |
https://www.realtor.ca/real-estate/26620437/28-varley-crescent-brantford
