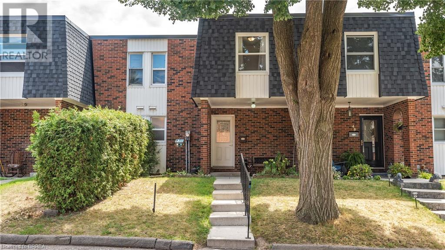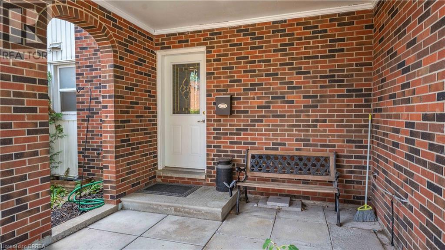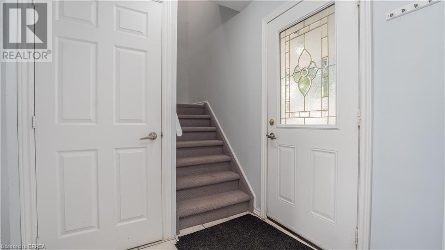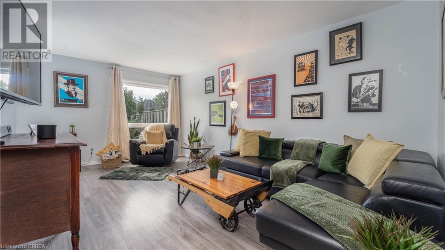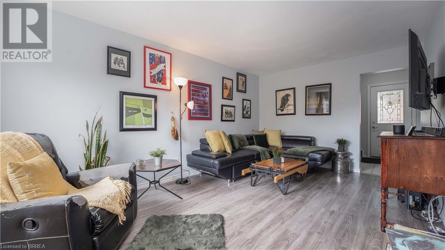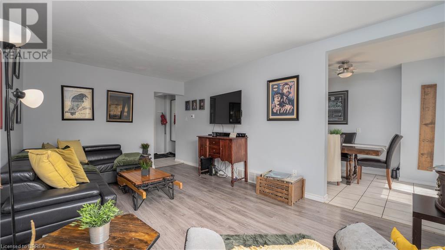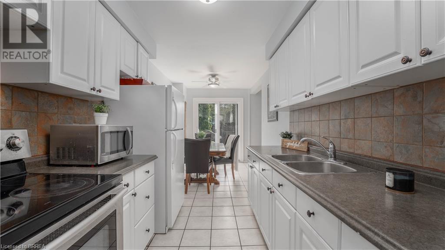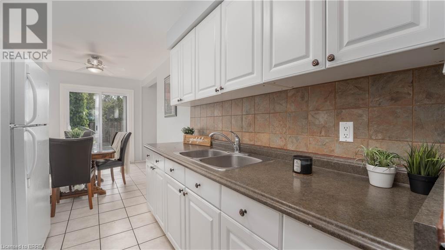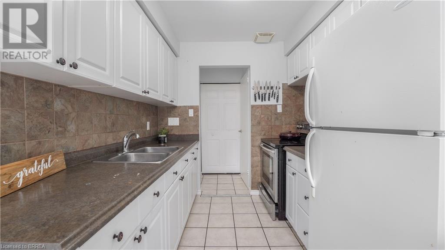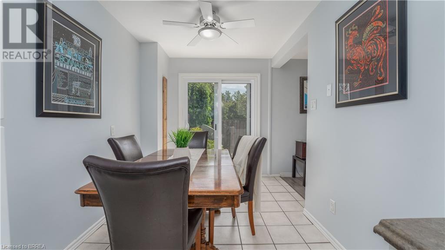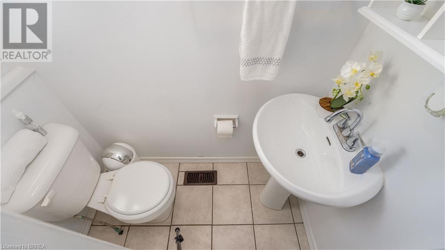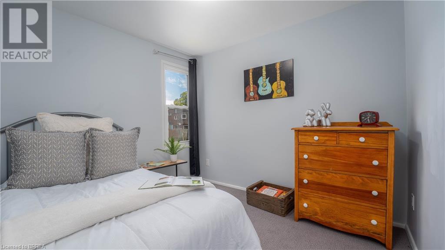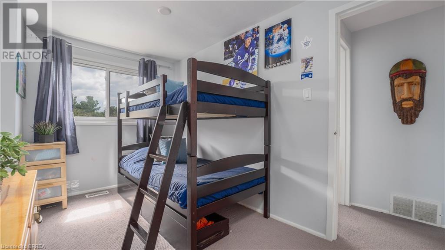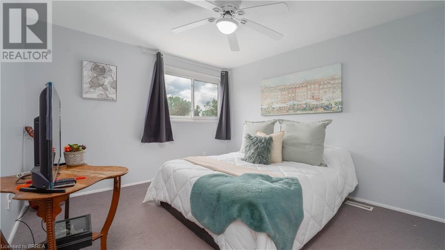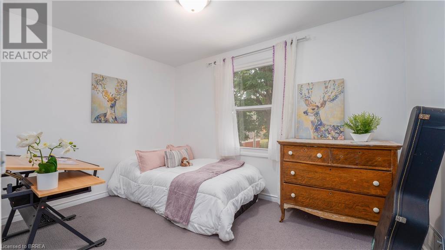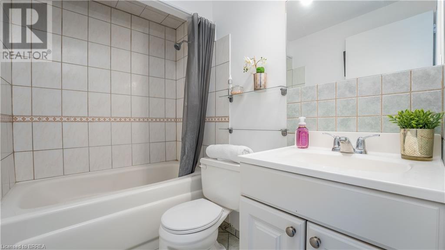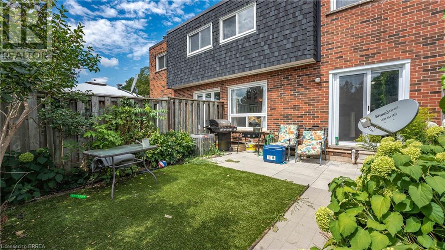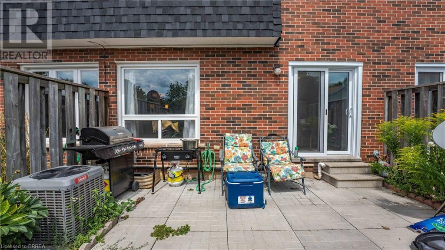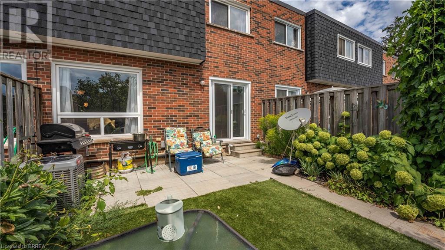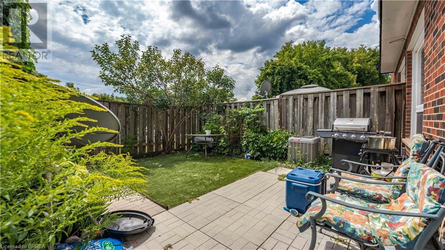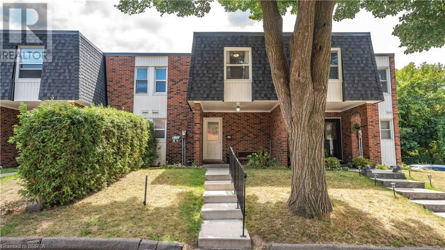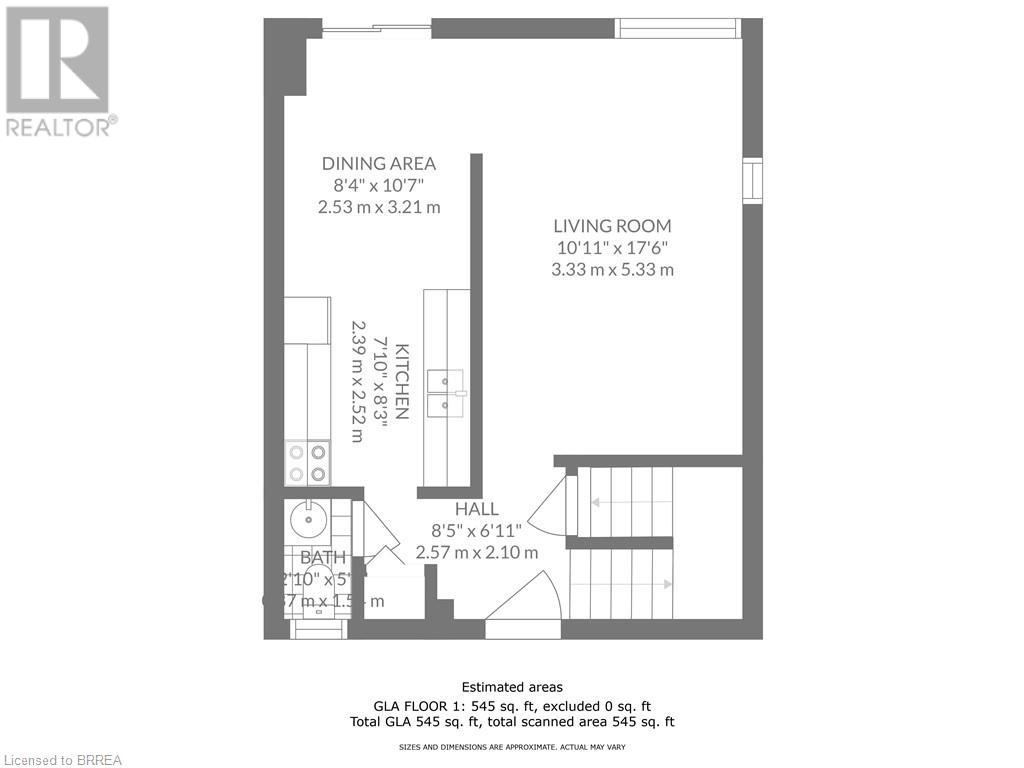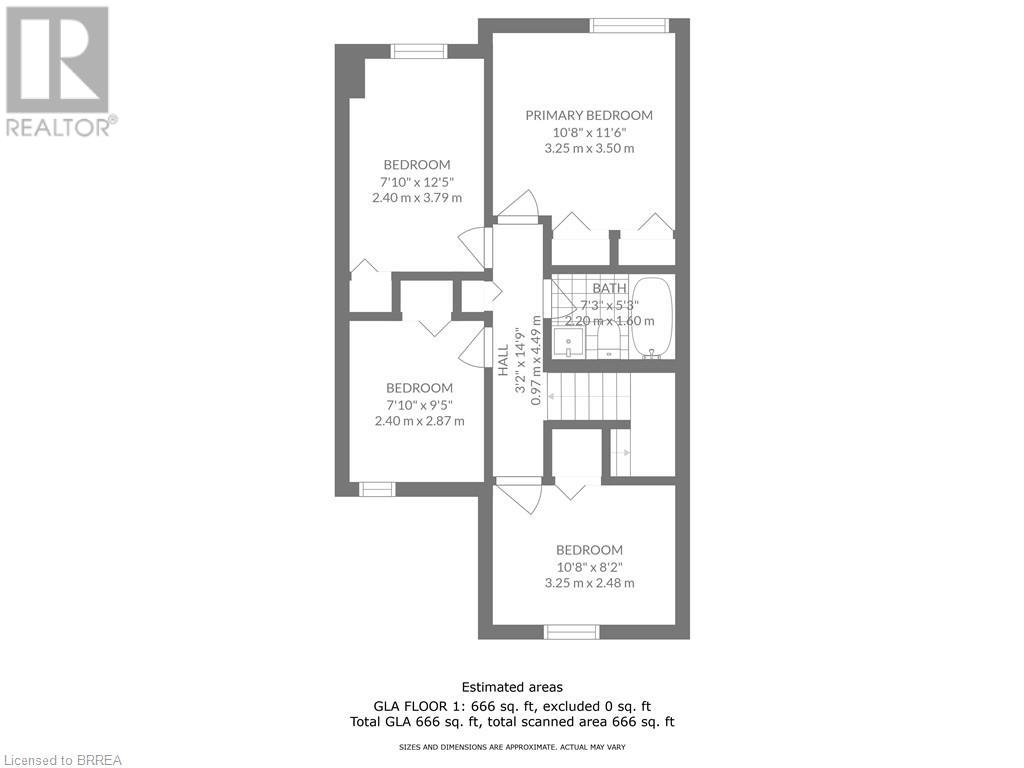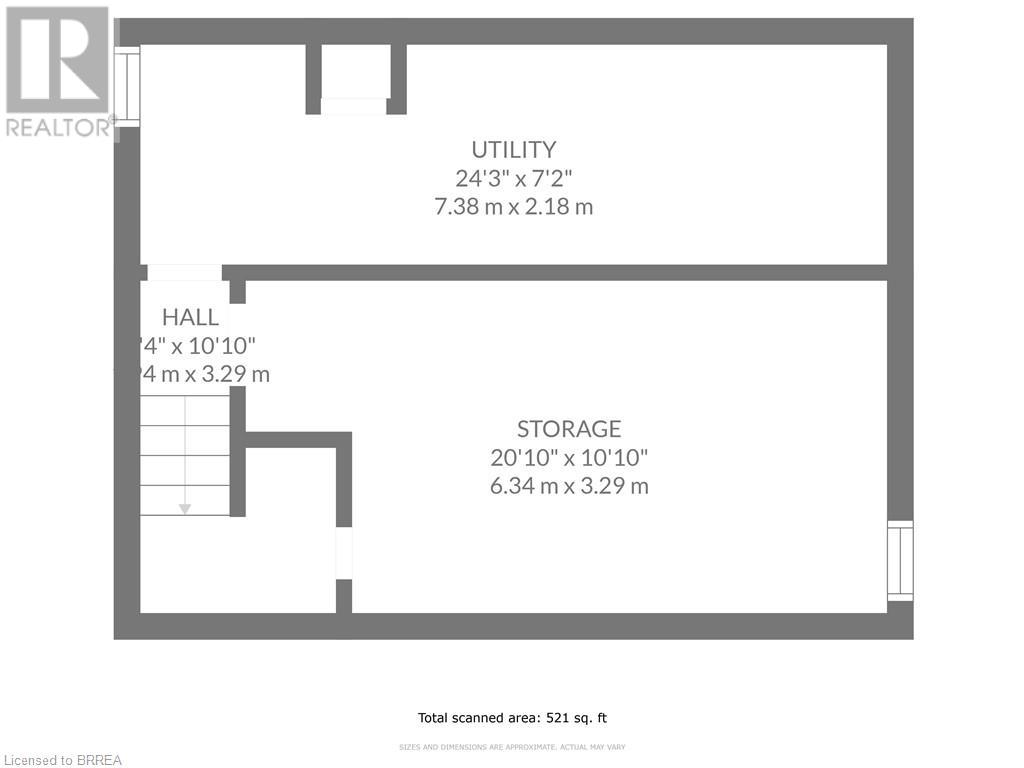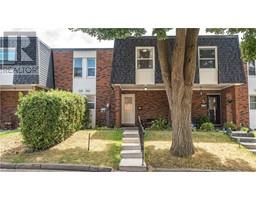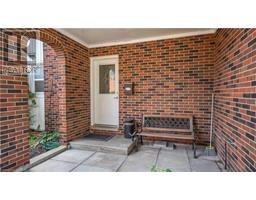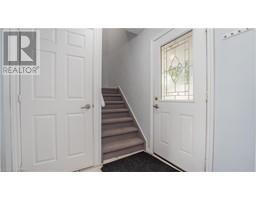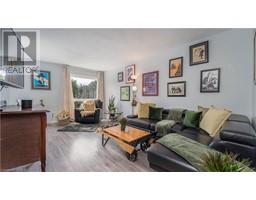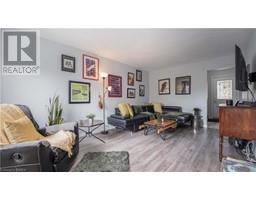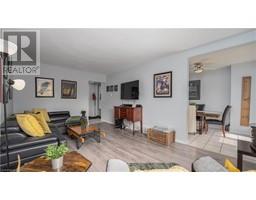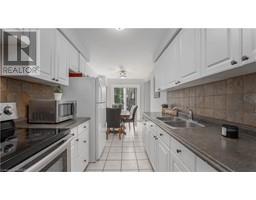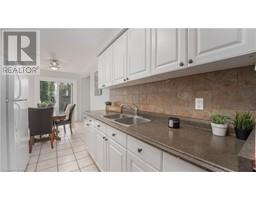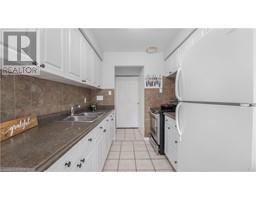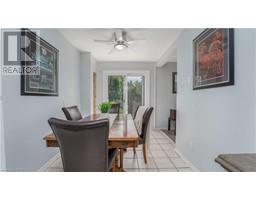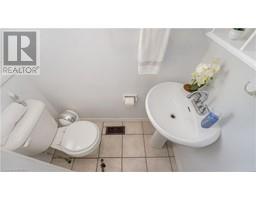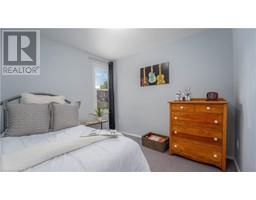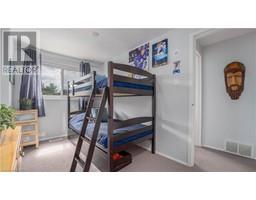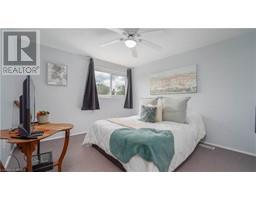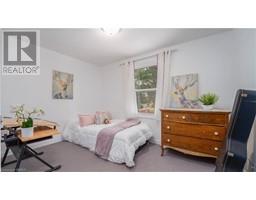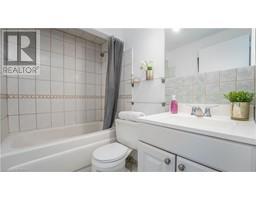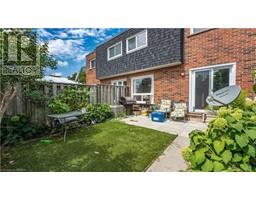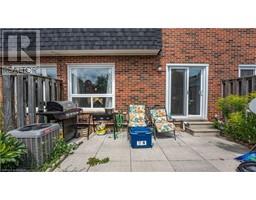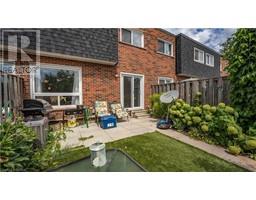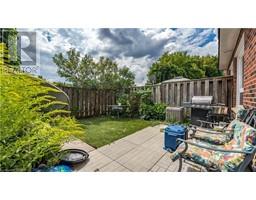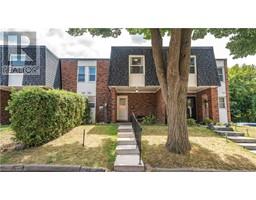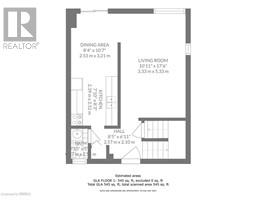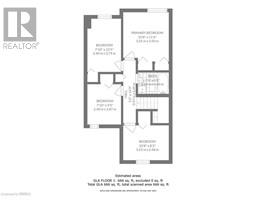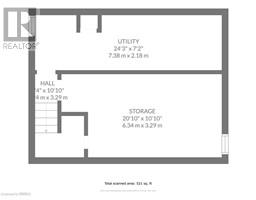273 Elgin Street Unit# 47 Brantford, Ontario N3S 5B2
$449,900Maintenance, Insurance, Landscaping, Parking
$481.33 Monthly
Maintenance, Insurance, Landscaping, Parking
$481.33 MonthlyWelcome home to 273 Elgin Street Unit 47 in Brantford's Echo Place neighbourhood. This 4 bedroom and 2 bathroom condo is conveniently located close to many amenities including the Lynden Park Mall, with easy access to highway 403 and public transit. The main level features recently updated laminate flooring and provides a ton of natural light in the living and dining areas. The eat-in galley style kitchen has a tiled backsplash and a sliding patio door for backyard access. The main floor also includes a powder room. The upper level offers 4 good sized bedrooms and a 4-piece bathroom. The backyard is fully fenced and offers a private escape featuring a paver stone patio. This is the perfect home for those who are looking to get into the real estate market or are looking to downsize and want to enjoy maintenance free living. Book your showing today! (id:29966)
Property Details
| MLS® Number | 40553038 |
| Property Type | Single Family |
| Amenities Near By | Hospital, Park, Playground, Public Transit, Schools, Shopping |
| Parking Space Total | 1 |
Building
| Bathroom Total | 2 |
| Bedrooms Above Ground | 4 |
| Bedrooms Total | 4 |
| Appliances | Dryer, Refrigerator, Stove, Washer, Window Coverings |
| Architectural Style | 2 Level |
| Basement Development | Partially Finished |
| Basement Type | Full (partially Finished) |
| Constructed Date | 1971 |
| Construction Style Attachment | Attached |
| Cooling Type | Central Air Conditioning |
| Exterior Finish | Brick |
| Half Bath Total | 1 |
| Heating Fuel | Natural Gas |
| Heating Type | Forced Air |
| Stories Total | 2 |
| Size Interior | 1211 |
| Type | Apartment |
| Utility Water | Municipal Water |
Parking
| Visitor Parking |
Land
| Access Type | Highway Access |
| Acreage | No |
| Land Amenities | Hospital, Park, Playground, Public Transit, Schools, Shopping |
| Sewer | Municipal Sewage System |
| Size Total Text | Under 1/2 Acre |
| Zoning Description | R4a, R4a (52u), Os1 |
Rooms
| Level | Type | Length | Width | Dimensions |
|---|---|---|---|---|
| Second Level | 4pc Bathroom | Measurements not available | ||
| Second Level | Primary Bedroom | 10'8'' x 11'6'' | ||
| Second Level | Bedroom | 7'10'' x 12'5'' | ||
| Second Level | Bedroom | 7'10'' x 9'5'' | ||
| Second Level | Bedroom | 10'8'' x 8'2'' | ||
| Lower Level | Storage | 20'10'' x 10'10'' | ||
| Lower Level | Utility Room | 24'3'' x 7'2'' | ||
| Main Level | 2pc Bathroom | 2'10'' x 5'0'' | ||
| Main Level | Kitchen | 7'10'' x 8'3'' | ||
| Main Level | Living Room | 10'11'' x 17'6'' | ||
| Main Level | Dining Room | 8'4'' x 10'7'' |
https://www.realtor.ca/real-estate/26616095/273-elgin-street-unit-47-brantford
Interested?
Contact us for more information
