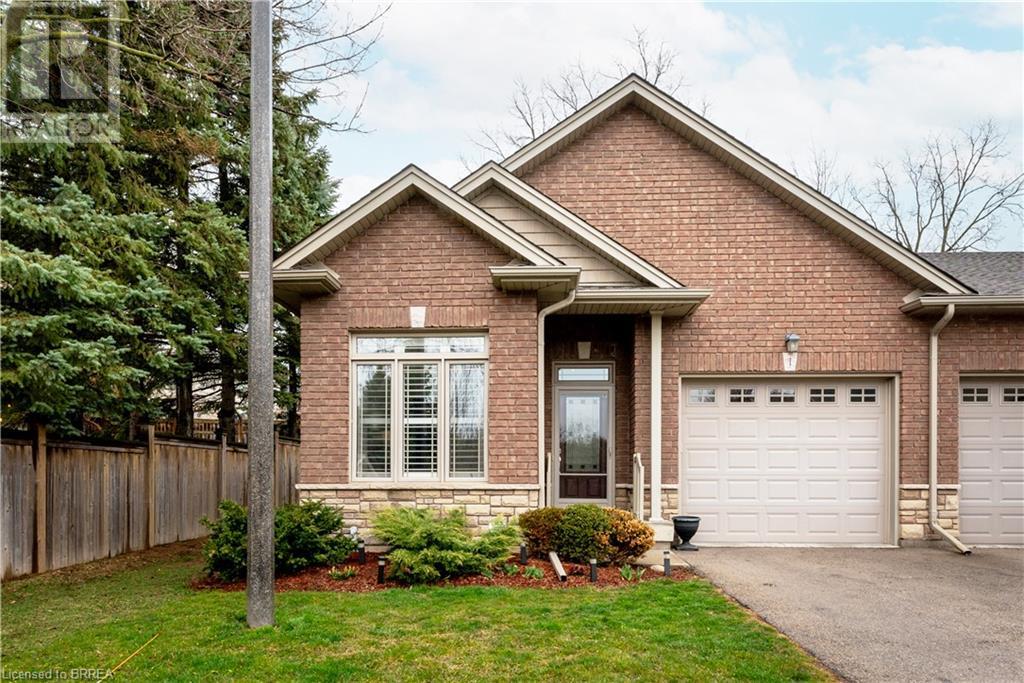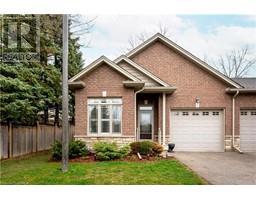26 Reid Street Unit# 1 St. George, Ontario N0E 1N0
$759,900Maintenance, Insurance, Landscaping, Parking
$570 Monthly
Maintenance, Insurance, Landscaping, Parking
$570 MonthlyWelcome to your dream retreat in the tranquil village of St. George! This stunning 2+1 bedroom, 2.5 bathroom End Unit, Builders Model Home condominium offers the perfect blend of luxury and comfort. Step inside and be welcomed by 10' ceilings, an open concept layout featuring ample natural light and finishes throughout. The modern kitchen is a chefs delight, boasting sleek countertops, plenty of storage space including a walk-in pantry and stainless steel appliances. The spacious living area is perfect for relaxation and entertaining and features a gas fireplace for added warmth. The primary bedroom features a 3 piece ensuite, walk in closet as well as two more additional closets. The second bedroom, main floor laundry, garage access and 2 piece powder room complete the main floor. The fully finished basement offers a sprawling living room, perfect for entertaining or unwinding. Adjacent to the living room you will find a large bedroom with a walk in closet, a full 4 piece bathroom, a den/office space and the utility room which offers storage space as well as the homes mechanics. The backyard features a private deck with a gas BBQ hook up. Conveniently located just moments from shops, restaurants, parks and more, this condominium offers the perfect blend of tranquility and convenience. Don't miss this opportunity to make your forever home in the heart of St. George! (id:29966)
Property Details
| MLS® Number | 40563108 |
| Property Type | Single Family |
| Amenities Near By | Golf Nearby, Park, Place Of Worship, Playground, Schools, Shopping |
| Community Features | Quiet Area |
| Equipment Type | Water Heater |
| Features | Cul-de-sac, Southern Exposure, Sump Pump, Automatic Garage Door Opener |
| Parking Space Total | 2 |
| Rental Equipment Type | Water Heater |
Building
| Bathroom Total | 3 |
| Bedrooms Above Ground | 2 |
| Bedrooms Below Ground | 1 |
| Bedrooms Total | 3 |
| Appliances | Dishwasher, Dryer, Refrigerator, Stove, Water Meter, Water Softener, Washer, Hood Fan, Window Coverings, Garage Door Opener |
| Architectural Style | Bungalow |
| Basement Development | Finished |
| Basement Type | Full (finished) |
| Constructed Date | 2012 |
| Construction Style Attachment | Attached |
| Cooling Type | Central Air Conditioning |
| Exterior Finish | Brick, Concrete |
| Fire Protection | Smoke Detectors |
| Fireplace Present | Yes |
| Fireplace Total | 1 |
| Foundation Type | Poured Concrete |
| Half Bath Total | 1 |
| Heating Fuel | Natural Gas |
| Heating Type | Forced Air |
| Stories Total | 1 |
| Size Interior | 1262 |
| Type | Row / Townhouse |
| Utility Water | Municipal Water |
Parking
| Attached Garage |
Land
| Access Type | Highway Access |
| Acreage | No |
| Land Amenities | Golf Nearby, Park, Place Of Worship, Playground, Schools, Shopping |
| Sewer | Municipal Sewage System |
| Zoning Description | R2 |
Rooms
| Level | Type | Length | Width | Dimensions |
|---|---|---|---|---|
| Basement | Utility Room | 21'9'' x 13'3'' | ||
| Basement | Office | 7'1'' x 13'2'' | ||
| Basement | 4pc Bathroom | 5'10'' x 13'2'' | ||
| Basement | Bedroom | 12'1'' x 13'2'' | ||
| Basement | Recreation Room | 39'6'' x 13'3'' | ||
| Main Level | Pantry | 3'3'' x 5'8'' | ||
| Main Level | 2pc Bathroom | 4'11'' x 5'1'' | ||
| Main Level | Bedroom | 12'5'' x 7'10'' | ||
| Main Level | Foyer | 9'2'' x 4'11'' | ||
| Main Level | Full Bathroom | 9'3'' x 8'11'' | ||
| Main Level | Primary Bedroom | 11'11'' x 12'8'' | ||
| Main Level | Foyer | 18'7'' x 10'2'' | ||
| Main Level | Living Room | 10'7'' x 14'5'' | ||
| Main Level | Dining Room | 7'8'' x 14'5'' | ||
| Main Level | Kitchen | 15'3'' x 13'7'' |
https://www.realtor.ca/real-estate/26724528/26-reid-street-unit-1-st-george
Interested?
Contact us for more information


































































