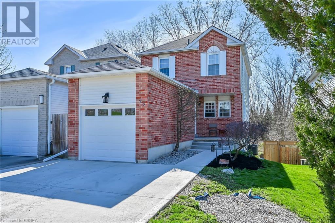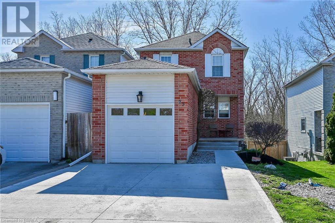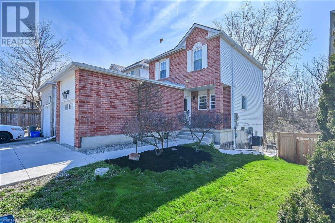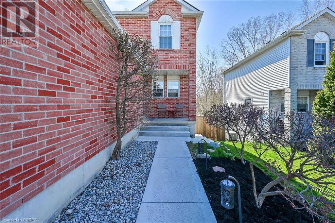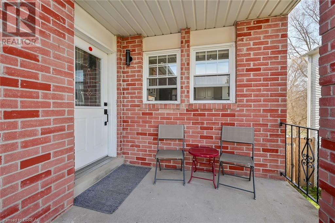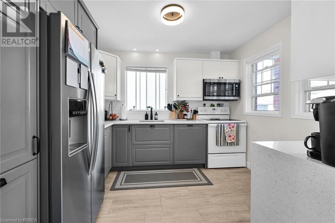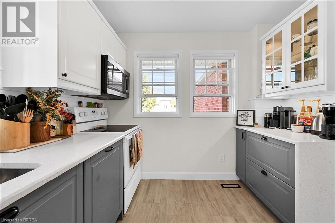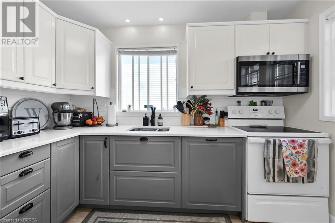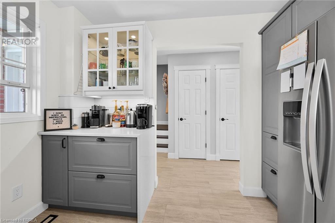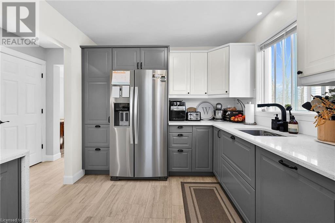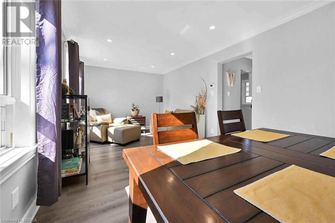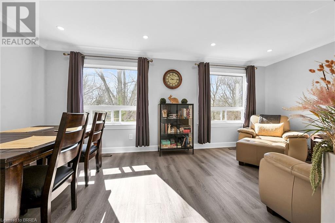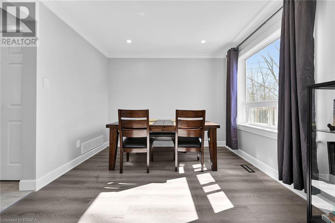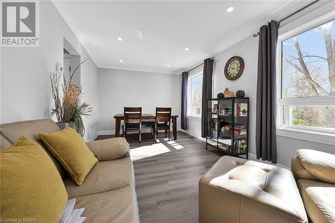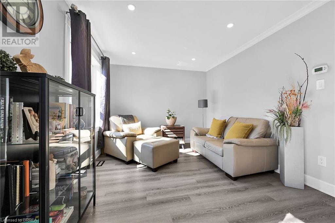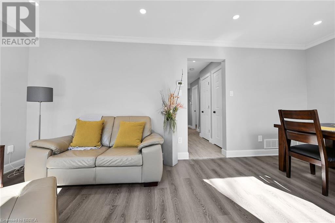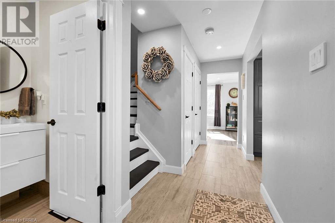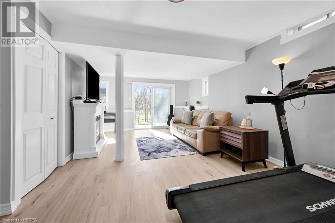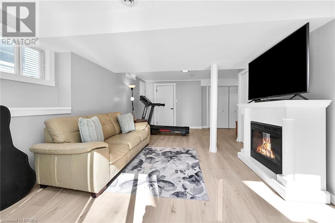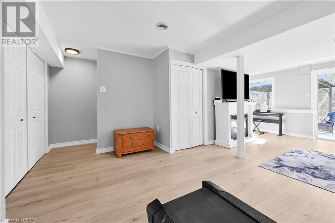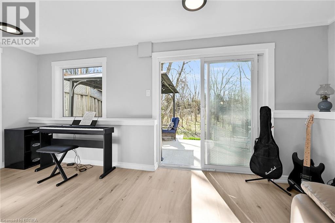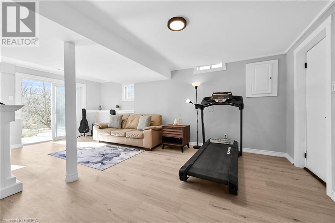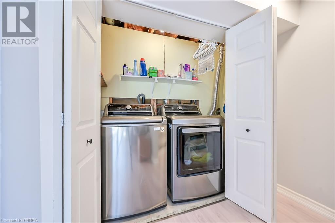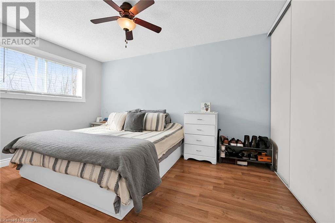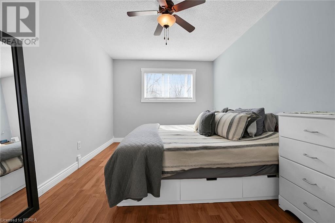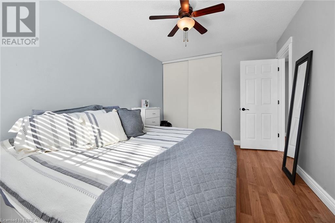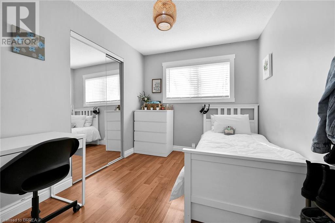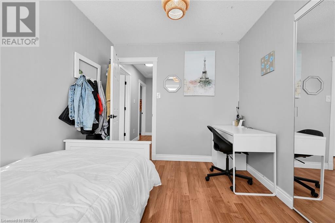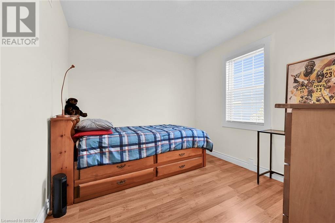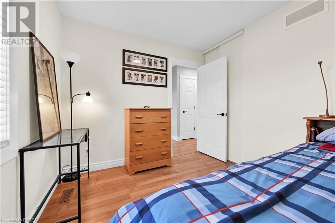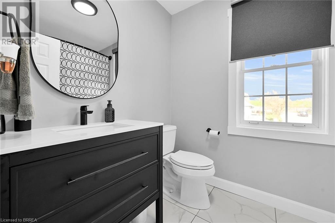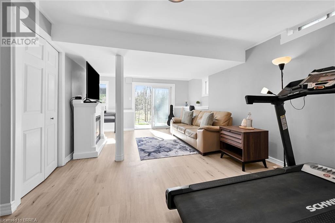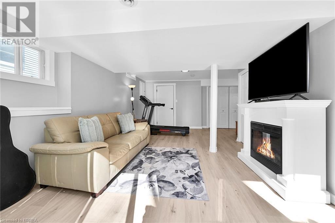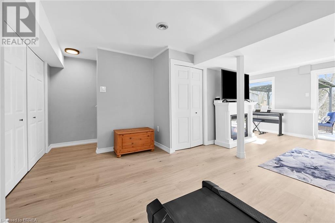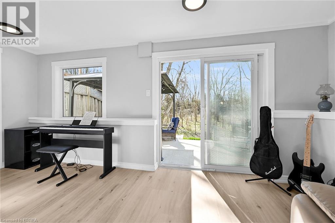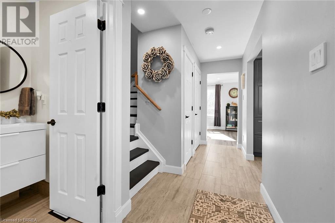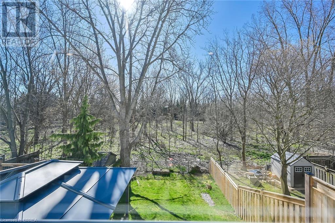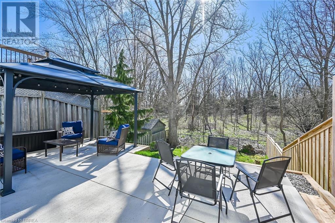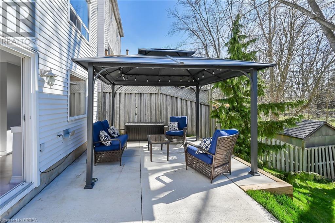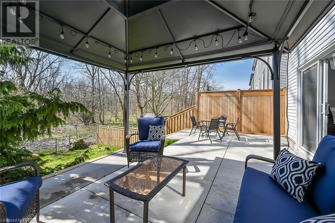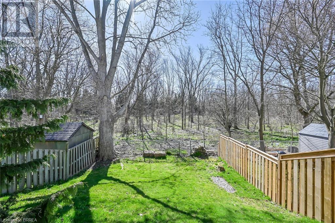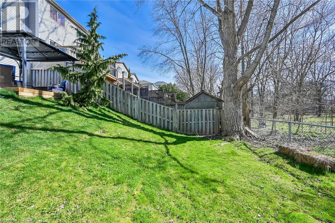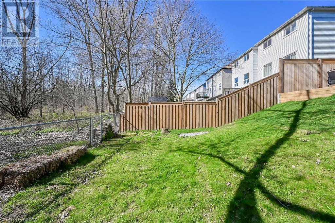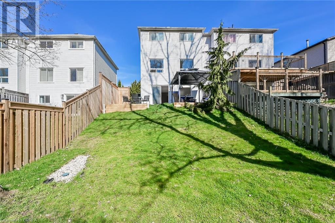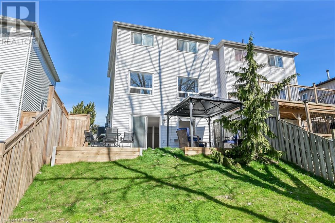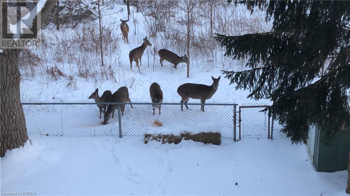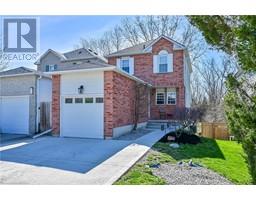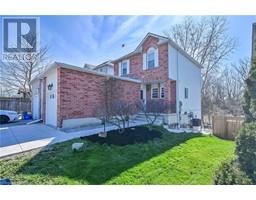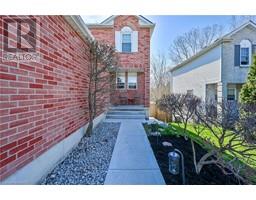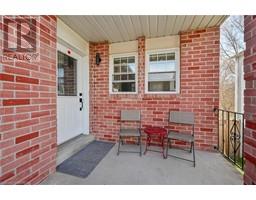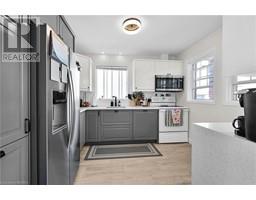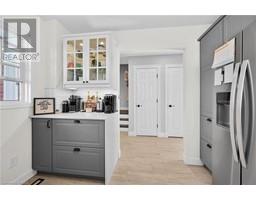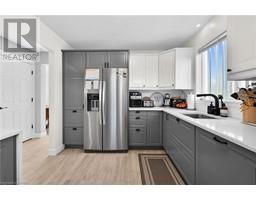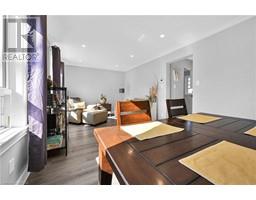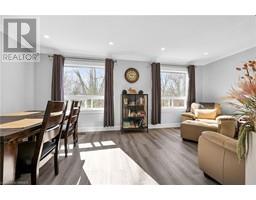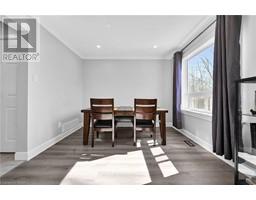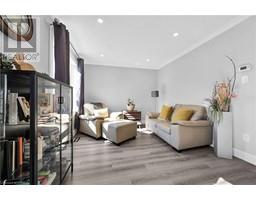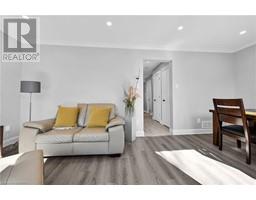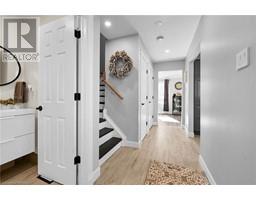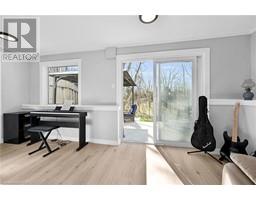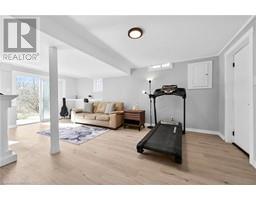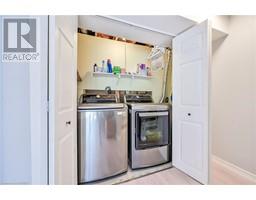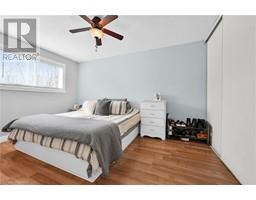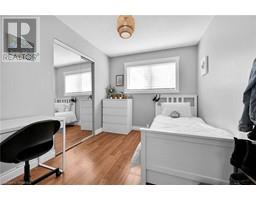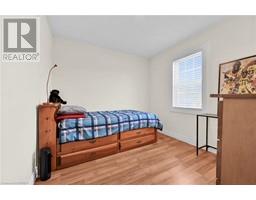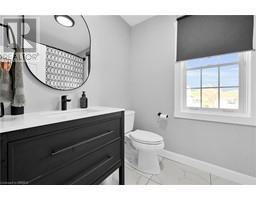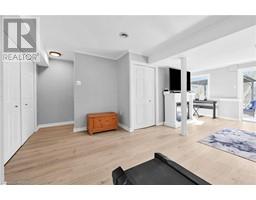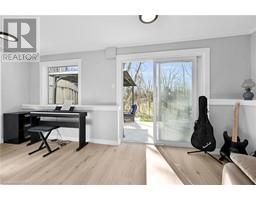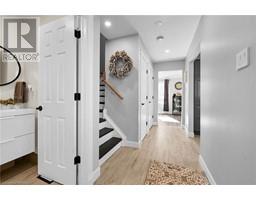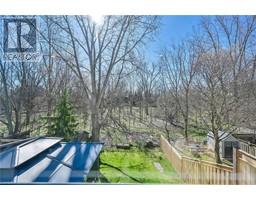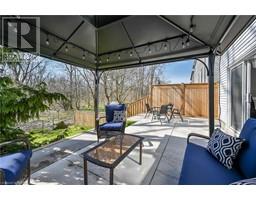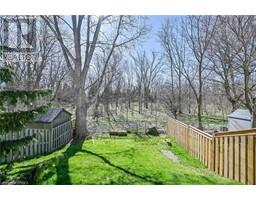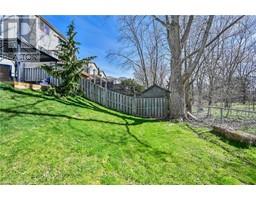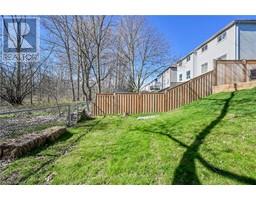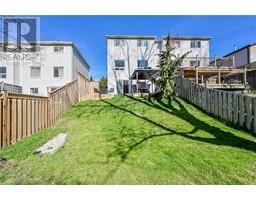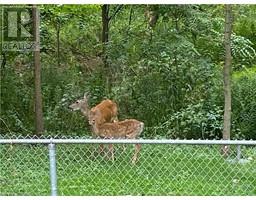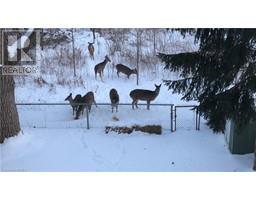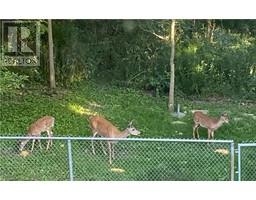3 Bedroom
2 Bathroom
1052
2 Level
Central Air Conditioning
Forced Air
$659,900
Welcome home! Nestled in the heart of Brantford's West End, 25 D'Aubigny is the perfect haven for first-time buyers, offering a delightful blend of cozy charm, modern convenience, and picturesque natural surroundings. Step inside and feel immediately at ease in the inviting ambiance of this well-loved abode. The main level welcomes you with an open-concept layout that effortlessly combines functionality with style. The kitchen, adorned with modern finishes and ample storage space, is a delightful space where culinary adventures await. Adjacent to the kitchen, a quaint dining area sets the stage for intimate meals shared with loved ones. Just beyond, the cozy living room beckons you to unwind and relax in the natural light overlooking the ravine. Outside, the backyard oasis awaits, offering a private sanctuary for enjoying the outdoors. Situated on a ravine lot, this home boasts a tranquil setting with deer often visiting right to your fence line, creating a magical connection with nature. Whether you're sipping morning coffee on the deck, entertaining friends or exploring the nearby trails, this tranquil space is yours to enjoy year-round. Conveniently located near schools, parks, and amenities, this home offers the perfect blend of comfort and accessibility. Additionally, its proximity to trails provides opportunities for outdoor adventures, making it an ideal choice for nature lovers and outdoor enthusiasts. Don't miss your chance to call this cozy retreat your own. (id:29966)
Property Details
|
MLS® Number
|
40572568 |
|
Property Type
|
Single Family |
|
Amenities Near By
|
Public Transit |
|
Community Features
|
Quiet Area |
|
Equipment Type
|
Rental Water Softener, Water Heater |
|
Features
|
Ravine, Conservation/green Belt |
|
Parking Space Total
|
3 |
|
Rental Equipment Type
|
Rental Water Softener, Water Heater |
Building
|
Bathroom Total
|
2 |
|
Bedrooms Above Ground
|
3 |
|
Bedrooms Total
|
3 |
|
Appliances
|
Dishwasher, Dryer, Refrigerator, Stove, Water Softener, Washer |
|
Architectural Style
|
2 Level |
|
Basement Development
|
Finished |
|
Basement Type
|
Full (finished) |
|
Construction Style Attachment
|
Link |
|
Cooling Type
|
Central Air Conditioning |
|
Exterior Finish
|
Brick, Vinyl Siding |
|
Foundation Type
|
Poured Concrete |
|
Half Bath Total
|
1 |
|
Heating Fuel
|
Natural Gas |
|
Heating Type
|
Forced Air |
|
Stories Total
|
2 |
|
Size Interior
|
1052 |
|
Type
|
House |
|
Utility Water
|
Municipal Water |
Parking
Land
|
Acreage
|
No |
|
Land Amenities
|
Public Transit |
|
Sewer
|
Municipal Sewage System |
|
Size Depth
|
115 Ft |
|
Size Frontage
|
3 Ft |
|
Size Total Text
|
Under 1/2 Acre |
|
Zoning Description
|
R2; Os3 |
Rooms
| Level |
Type |
Length |
Width |
Dimensions |
|
Second Level |
4pc Bathroom |
|
|
Measurements not available |
|
Second Level |
Bedroom |
|
|
10'0'' x 9'2'' |
|
Second Level |
Bedroom |
|
|
8'6'' x 10'4'' |
|
Second Level |
Primary Bedroom |
|
|
10'0'' x 14'0'' |
|
Lower Level |
Recreation Room |
|
|
16'9'' x 12'7'' |
|
Main Level |
2pc Bathroom |
|
|
Measurements not available |
|
Main Level |
Kitchen |
|
|
9'4'' x 10'0'' |
|
Main Level |
Living Room/dining Room |
|
|
18'2'' x 120'4'' |
https://www.realtor.ca/real-estate/26765926/25-daubigny-road-brantford
