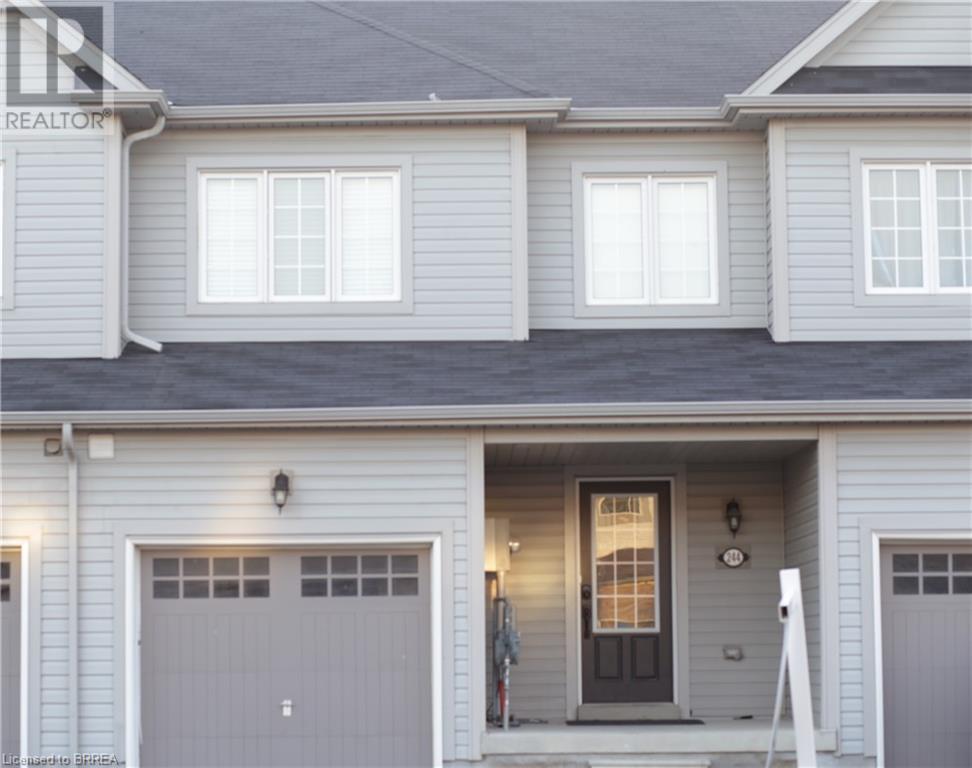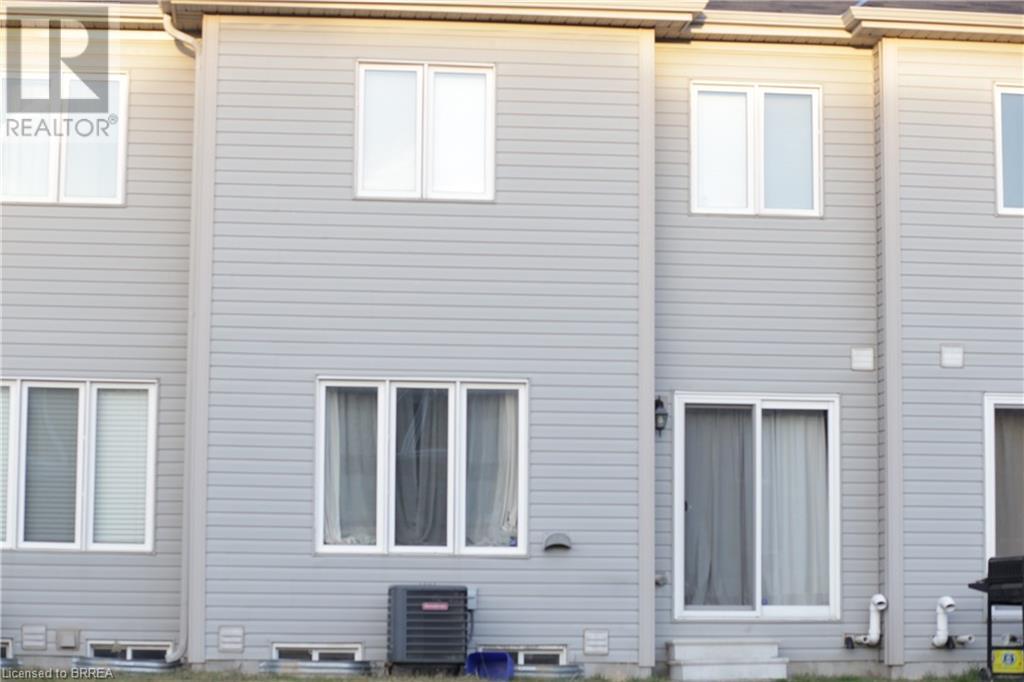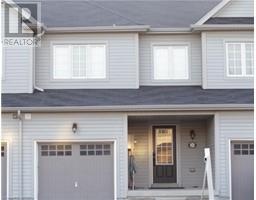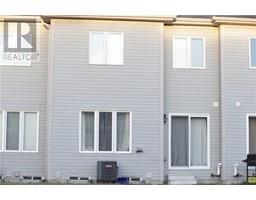3 Bedroom
3 Bathroom
1254
2 Level
Central Air Conditioning
Forced Air
$642,999
Introducing 244 Powell Road—a captivating three-bedroom townhouse nestled in the heart of Wyndfield, West Brantford. Discover a superb layout set on a tranquil street, just moments away from parks and schools. Entertain effortlessly in the open-concept living room, kitchen, and breakfast area. Retreat to the spacious master bedroom boasting a walk-in closet and ensuite with a luxurious soaker tub. With an unfinished basement awaiting your personal touch, this home offers endless possibilities. Whether you're a first-time homebuyer or a savvy investor seeking income potential, 244 Powell Road is your gateway to comfort, convenience, and smart investment. Welcome home. (id:29966)
Property Details
|
MLS® Number
|
40531854 |
|
Property Type
|
Single Family |
|
Amenities Near By
|
Schools, Shopping |
|
Features
|
Shared Driveway |
|
Parking Space Total
|
2 |
Building
|
Bathroom Total
|
3 |
|
Bedrooms Above Ground
|
3 |
|
Bedrooms Total
|
3 |
|
Appliances
|
Refrigerator, Stove |
|
Architectural Style
|
2 Level |
|
Basement Development
|
Unfinished |
|
Basement Type
|
Full (unfinished) |
|
Construction Style Attachment
|
Attached |
|
Cooling Type
|
Central Air Conditioning |
|
Exterior Finish
|
Aluminum Siding, Metal, Vinyl Siding |
|
Foundation Type
|
Poured Concrete |
|
Half Bath Total
|
1 |
|
Heating Fuel
|
Natural Gas |
|
Heating Type
|
Forced Air |
|
Stories Total
|
2 |
|
Size Interior
|
1254 |
|
Type
|
Row / Townhouse |
|
Utility Water
|
Municipal Water |
Parking
Land
|
Access Type
|
Highway Access |
|
Acreage
|
No |
|
Land Amenities
|
Schools, Shopping |
|
Sewer
|
Municipal Sewage System |
|
Size Depth
|
129 Ft |
|
Size Frontage
|
20 Ft |
|
Size Total Text
|
Under 1/2 Acre |
|
Zoning Description
|
I3-7 |
Rooms
| Level |
Type |
Length |
Width |
Dimensions |
|
Second Level |
4pc Bathroom |
|
|
Measurements not available |
|
Second Level |
3pc Bathroom |
|
|
Measurements not available |
|
Second Level |
Bedroom |
|
|
9'8'' x 10'5'' |
|
Second Level |
Bedroom |
|
|
9'0'' x 11'10'' |
|
Second Level |
Primary Bedroom |
|
|
13'0'' x 13'0'' |
|
Main Level |
2pc Bathroom |
|
|
Measurements not available |
|
Main Level |
Kitchen |
|
|
8'6'' x 10'6'' |
|
Main Level |
Dining Room |
|
|
8'6'' x 8'5'' |
|
Main Level |
Family Room |
|
|
10'6'' x 14'5'' |
https://www.realtor.ca/real-estate/26445276/244-powell-road-brantford




