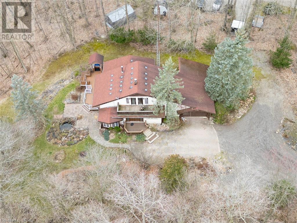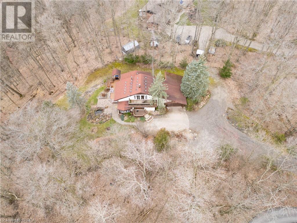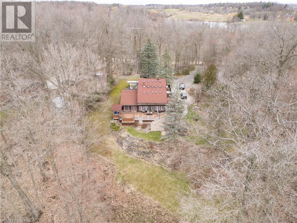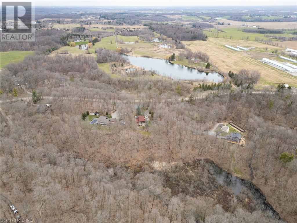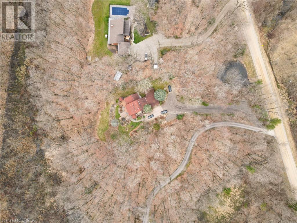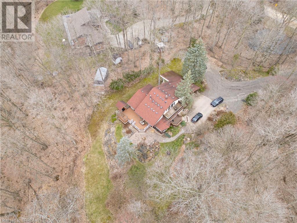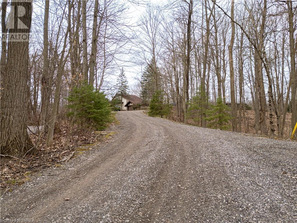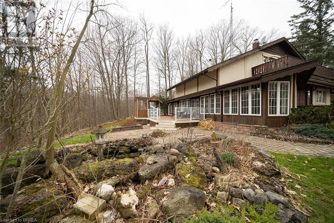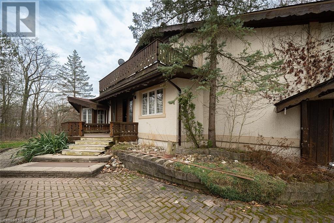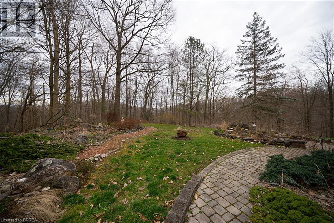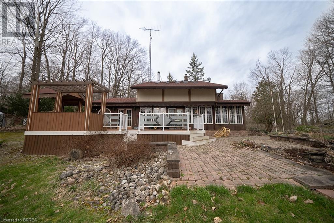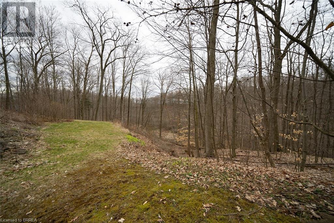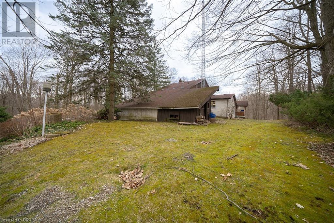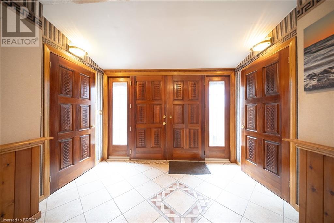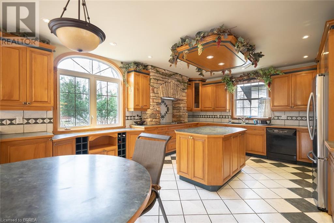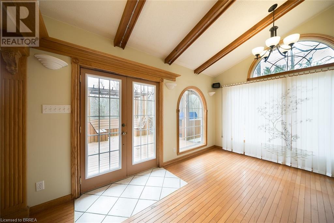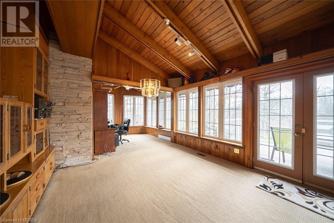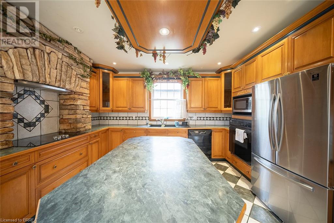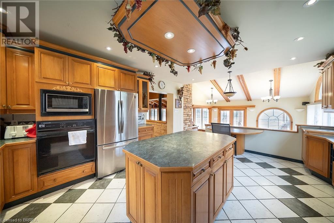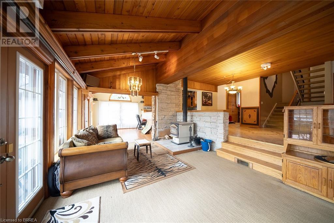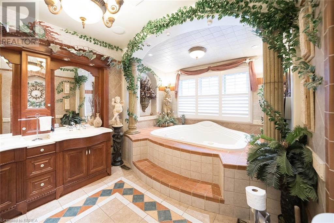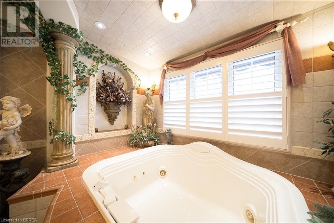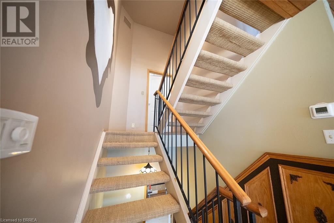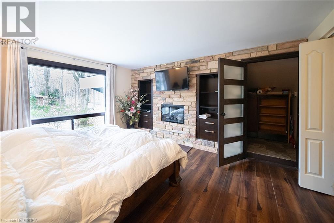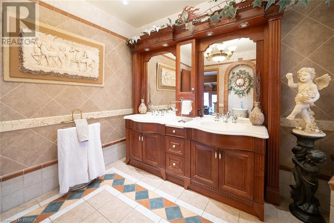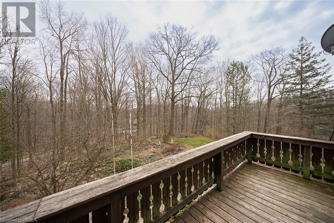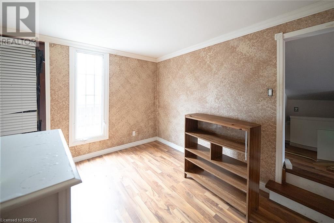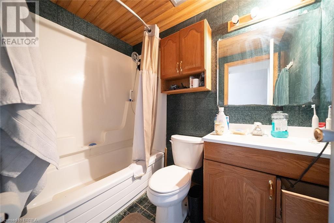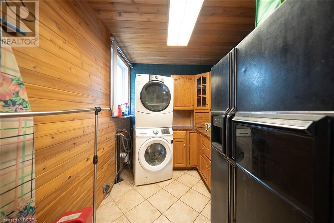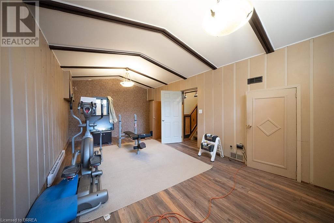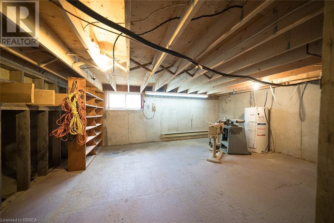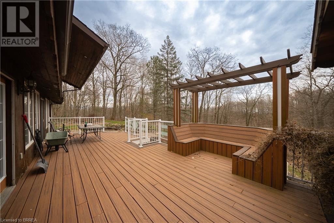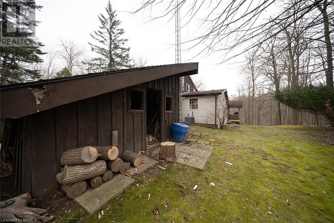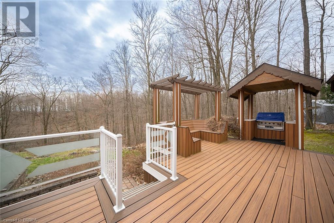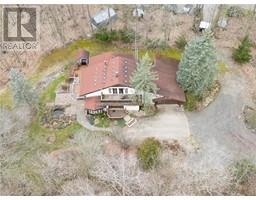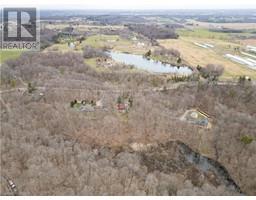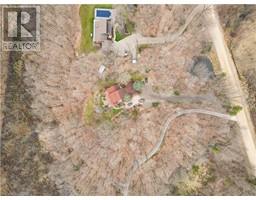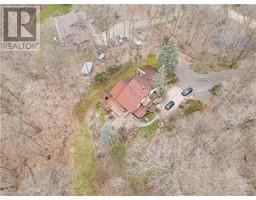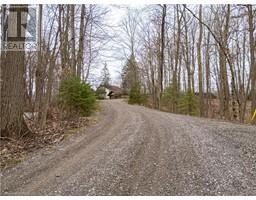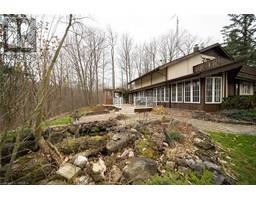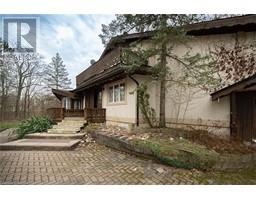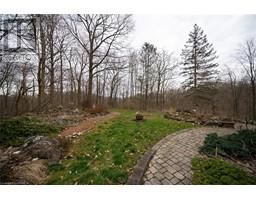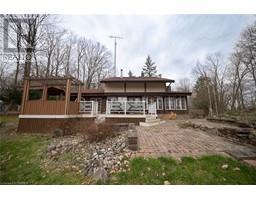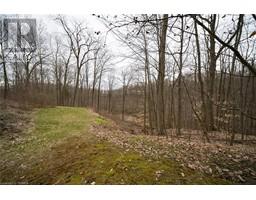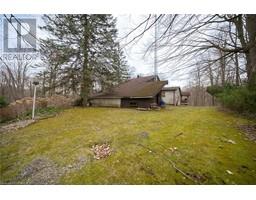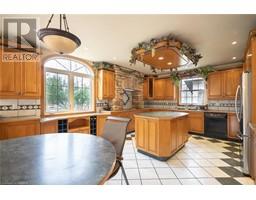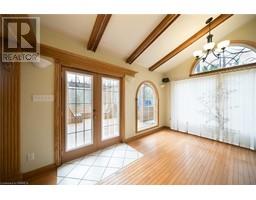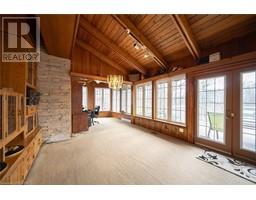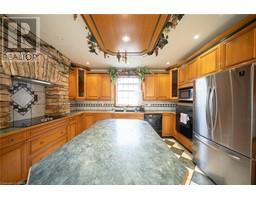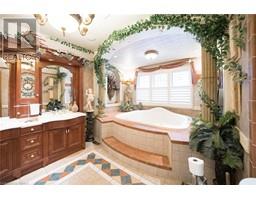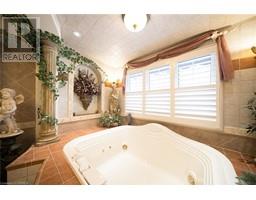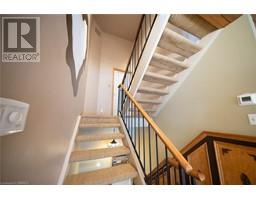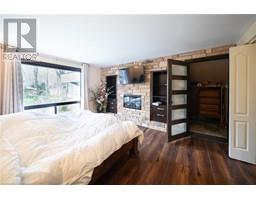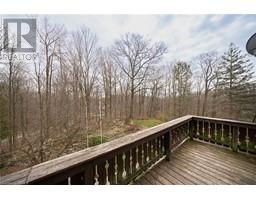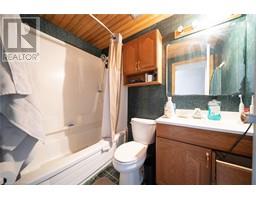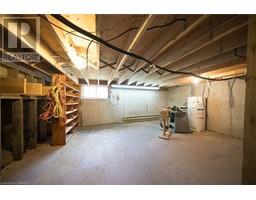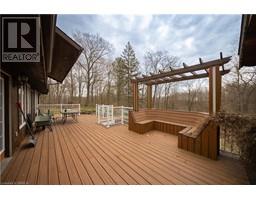4 Bedroom
3 Bathroom
1761
Central Air Conditioning
Baseboard Heaters, Forced Air
Acreage
Landscaped
$1,299,900
Nestled on a serene hilltop, this charming four-bedroom, three-bathroom European chalet-style home offers breathtaking views of the beautiful rear forest and tranquil pond/lake. With its cottage-like ambiance, this split-level home, with 4 generously sized bedrooms and 3 full bathrooms, sits on nearly 3 acres of land and provides ample living space and many amenities. Wonderful kitchen with oak cabinetry, built -in appliances and a large island, making it a very functional space for your family. The master bedroom is located away from the other bedrooms, and offers an en suite bathroom and plenty of walk-in storage space. As well as a sauna. The home is conveniently located just a few minutes away from Cambridge, Brantford, and major highways. Breathe some new life into this charming home with an unbeatable lot, perfect for those seeking a peaceful retreat. (id:29966)
Property Details
|
MLS® Number
|
40570049 |
|
Property Type
|
Single Family |
|
Amenities Near By
|
Golf Nearby, Hospital, Park, Place Of Worship, Playground, Schools, Shopping |
|
Community Features
|
Quiet Area, School Bus |
|
Features
|
Ravine, Backs On Greenbelt, Conservation/green Belt, Crushed Stone Driveway, Country Residential |
|
Parking Space Total
|
12 |
Building
|
Bathroom Total
|
3 |
|
Bedrooms Above Ground
|
4 |
|
Bedrooms Total
|
4 |
|
Appliances
|
Dryer, Freezer, Oven - Built-in, Refrigerator, Stove, Washer, Microwave Built-in |
|
Basement Development
|
Partially Finished |
|
Basement Type
|
Full (partially Finished) |
|
Construction Material
|
Wood Frame |
|
Construction Style Attachment
|
Detached |
|
Cooling Type
|
Central Air Conditioning |
|
Exterior Finish
|
Stucco, Vinyl Siding, Wood |
|
Foundation Type
|
Block |
|
Heating Fuel
|
Electric |
|
Heating Type
|
Baseboard Heaters, Forced Air |
|
Size Interior
|
1761 |
|
Type
|
House |
|
Utility Water
|
Drilled Well |
Parking
Land
|
Access Type
|
Road Access, Highway Access |
|
Acreage
|
Yes |
|
Land Amenities
|
Golf Nearby, Hospital, Park, Place Of Worship, Playground, Schools, Shopping |
|
Landscape Features
|
Landscaped |
|
Sewer
|
Septic System |
|
Size Frontage
|
120 Ft |
|
Size Total Text
|
2 - 4.99 Acres |
|
Zoning Description
|
Rr, A, Nh |
Rooms
| Level |
Type |
Length |
Width |
Dimensions |
|
Second Level |
Sauna |
|
|
8'7'' x 5'4'' |
|
Second Level |
Other |
|
|
8'4'' x 6'10'' |
|
Second Level |
Other |
|
|
14'9'' x 4'10'' |
|
Second Level |
Full Bathroom |
|
|
Measurements not available |
|
Second Level |
Primary Bedroom |
|
|
12'0'' x 13'9'' |
|
Third Level |
Office |
|
|
7'8'' x 7'7'' |
|
Third Level |
Other |
|
|
23'5'' x 5'8'' |
|
Third Level |
4pc Bathroom |
|
|
Measurements not available |
|
Third Level |
Bedroom |
|
|
11'1'' x 10'10'' |
|
Third Level |
Bedroom |
|
|
12'0'' x 11'1'' |
|
Third Level |
Bedroom |
|
|
13'1'' x 8'9'' |
|
Lower Level |
Other |
|
|
13'0'' x 12'9'' |
|
Lower Level |
Utility Room |
|
|
17'4'' x 14'4'' |
|
Lower Level |
Utility Room |
|
|
20'4'' x 19'10'' |
|
Lower Level |
Recreation Room |
|
|
22'2'' x 11'0'' |
|
Main Level |
3pc Bathroom |
|
|
Measurements not available |
|
Main Level |
Laundry Room |
|
|
9'8'' x 7'2'' |
|
Main Level |
Eat In Kitchen |
|
|
17'10'' x 14'0'' |
|
Main Level |
Den |
|
|
33'3'' x 13'5'' |
|
Main Level |
Foyer |
|
|
29'0'' x 11'0'' |
https://www.realtor.ca/real-estate/26743303/226-mclean-school-road-st-george
