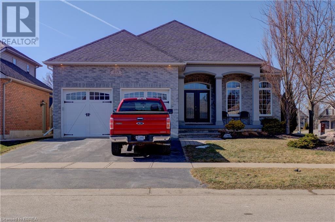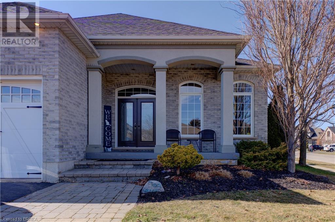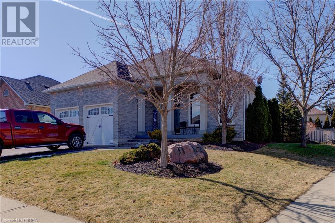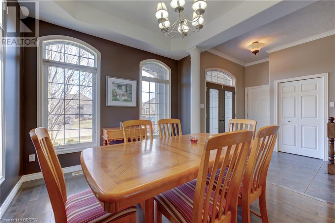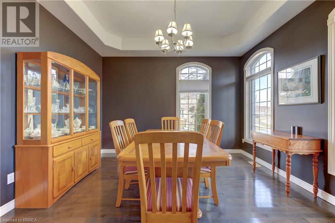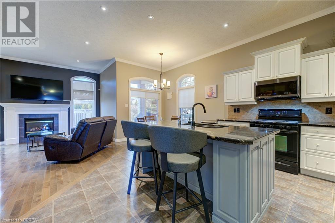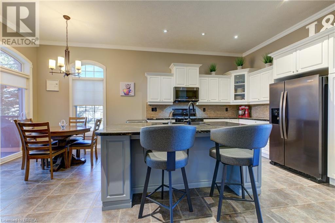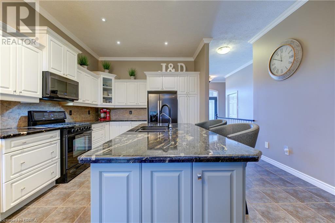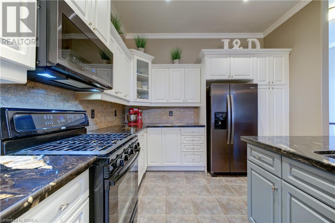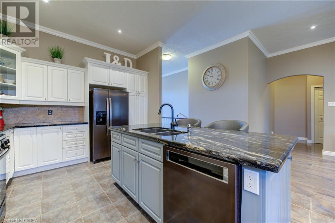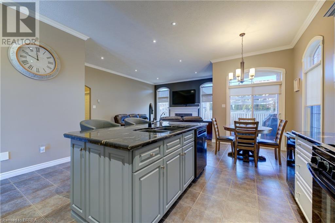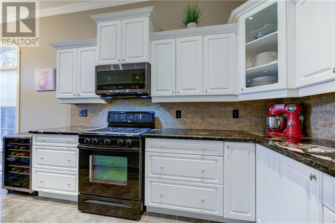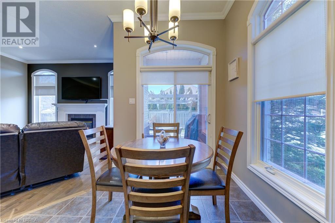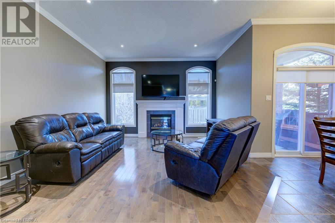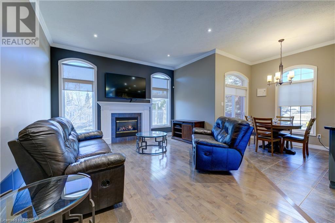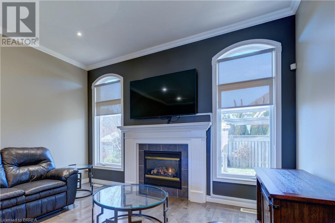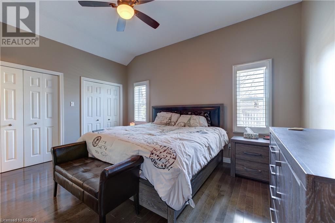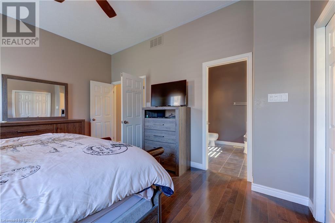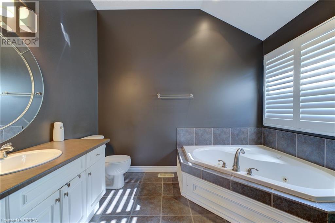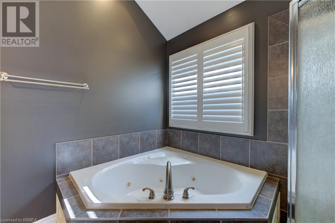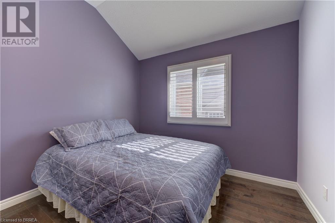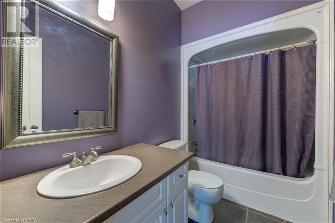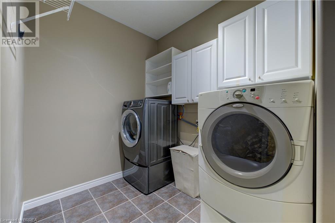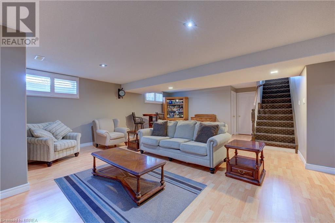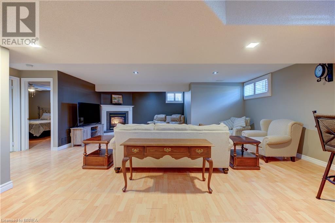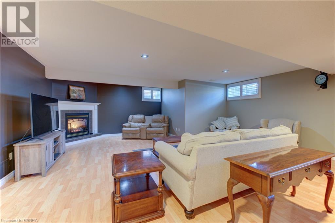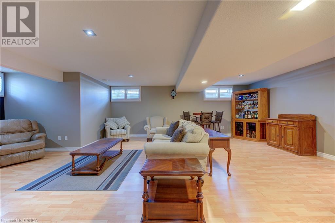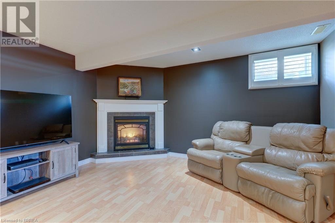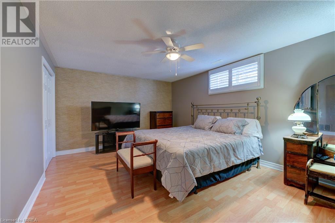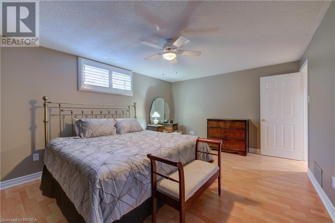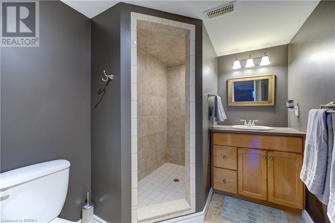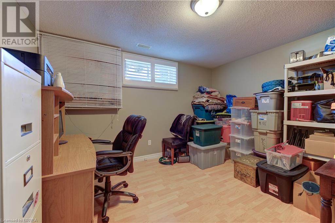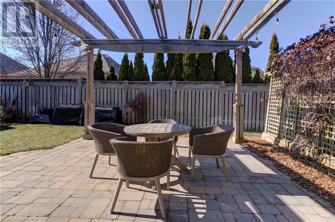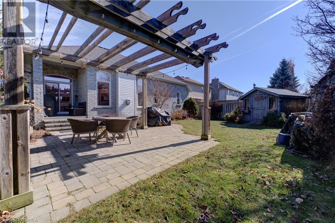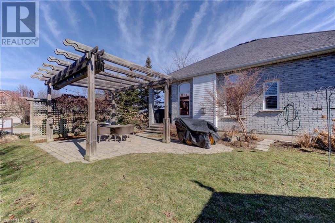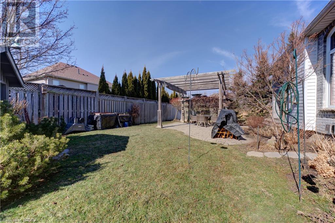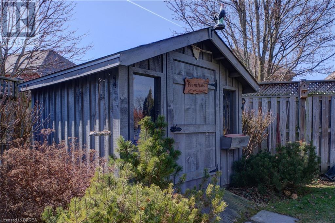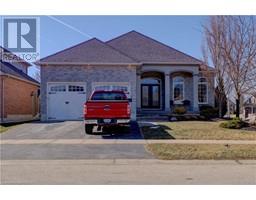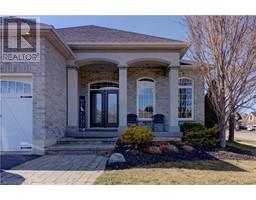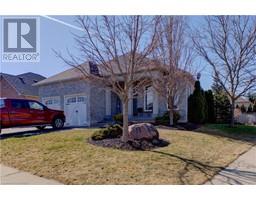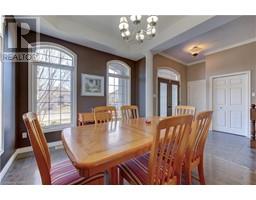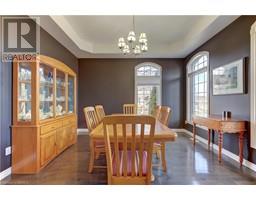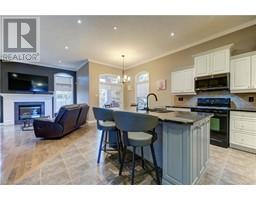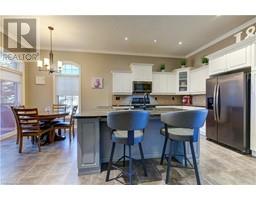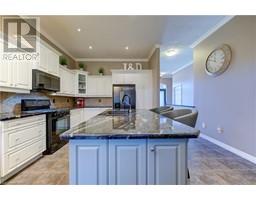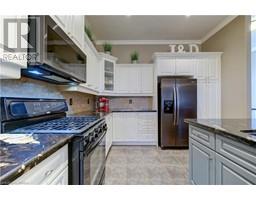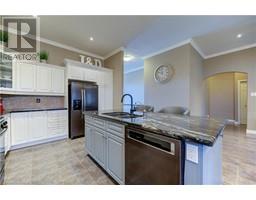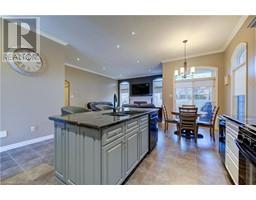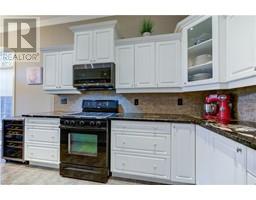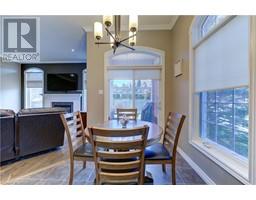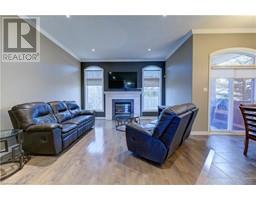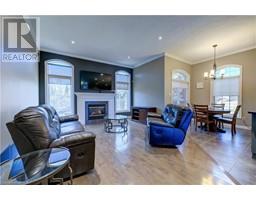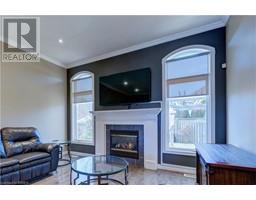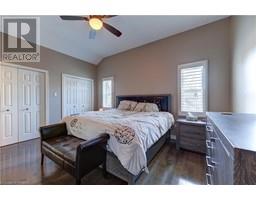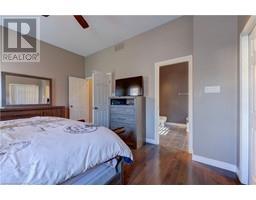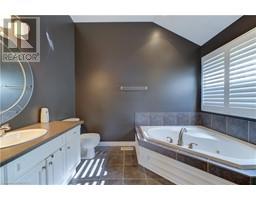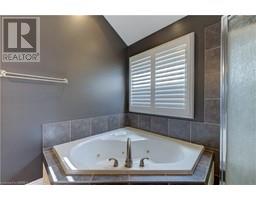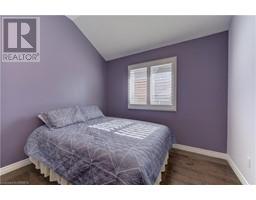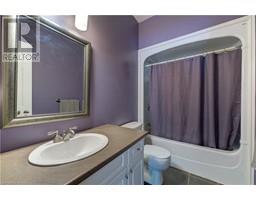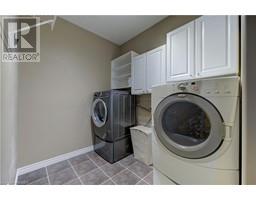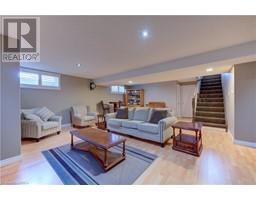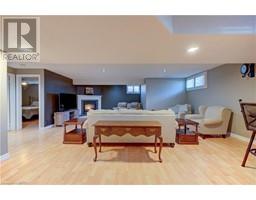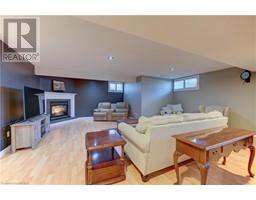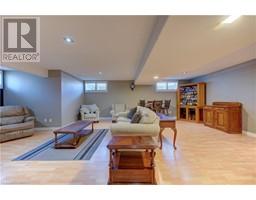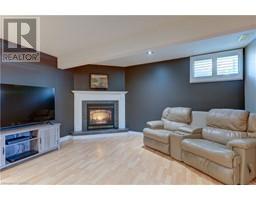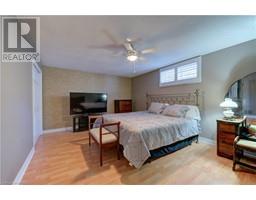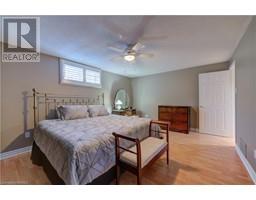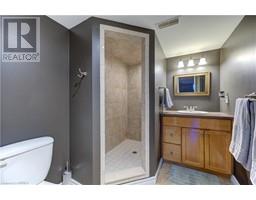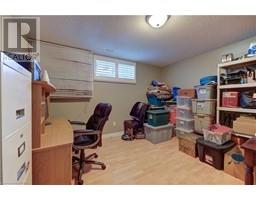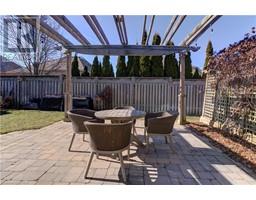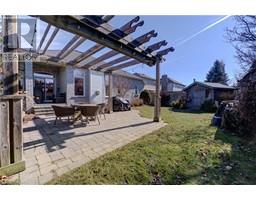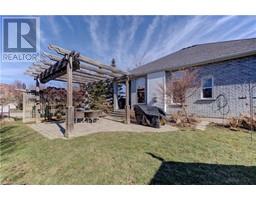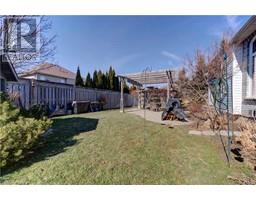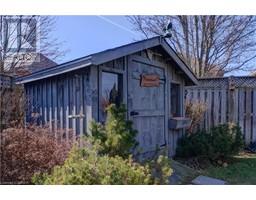4 Bedroom
3 Bathroom
2891
Bungalow
Fireplace
Central Air Conditioning
Forced Air
$999,900
Well-maintained open-concept Zavi-built bungalow nestled on a corner lot in the charming south end of Paris. Featuring 2+2 bedrooms and 3 bathrooms, this home boasts a formal dining room, open concept kitchen living area with patio doors leading to a deck area with pergola and partially fenced yard. Cathedral and 9’ ceilings, ensuite, granite counters, 2 gas fireplaces, and a finished basement enhance the appeal and value of this residence. The windows are tinted for added privacy! With its inviting curb appeal and convenient proximity to the 403, this property is a must-see for discerning buyers seeking a delightful home in the area! (id:29966)
Property Details
|
MLS® Number
|
40543420 |
|
Property Type
|
Single Family |
|
Community Features
|
Quiet Area |
|
Equipment Type
|
Water Heater |
|
Features
|
Sump Pump |
|
Parking Space Total
|
4 |
|
Rental Equipment Type
|
Water Heater |
Building
|
Bathroom Total
|
3 |
|
Bedrooms Above Ground
|
2 |
|
Bedrooms Below Ground
|
2 |
|
Bedrooms Total
|
4 |
|
Appliances
|
Dishwasher, Dryer, Refrigerator, Water Softener, Washer, Microwave Built-in, Gas Stove(s) |
|
Architectural Style
|
Bungalow |
|
Basement Development
|
Finished |
|
Basement Type
|
Full (finished) |
|
Constructed Date
|
2005 |
|
Construction Style Attachment
|
Detached |
|
Cooling Type
|
Central Air Conditioning |
|
Exterior Finish
|
Brick |
|
Fireplace Present
|
Yes |
|
Fireplace Total
|
2 |
|
Foundation Type
|
Poured Concrete |
|
Heating Fuel
|
Natural Gas |
|
Heating Type
|
Forced Air |
|
Stories Total
|
1 |
|
Size Interior
|
2891 |
|
Type
|
House |
|
Utility Water
|
Municipal Water |
Parking
Land
|
Acreage
|
No |
|
Sewer
|
Municipal Sewage System |
|
Size Depth
|
105 Ft |
|
Size Frontage
|
74 Ft |
|
Size Irregular
|
0.171 |
|
Size Total
|
0.171 Ac|under 1/2 Acre |
|
Size Total Text
|
0.171 Ac|under 1/2 Acre |
|
Zoning Description
|
R1 |
Rooms
| Level |
Type |
Length |
Width |
Dimensions |
|
Lower Level |
3pc Bathroom |
|
|
Measurements not available |
|
Lower Level |
Recreation Room |
|
|
28'10'' x 21'0'' |
|
Lower Level |
Bedroom |
|
|
11'0'' x 12'7'' |
|
Lower Level |
Bedroom |
|
|
17'4'' x 12'3'' |
|
Main Level |
4pc Bathroom |
|
|
10'2'' x 10'8'' |
|
Main Level |
4pc Bathroom |
|
|
Measurements not available |
|
Main Level |
Laundry Room |
|
|
6'6'' x 7'10'' |
|
Main Level |
Bedroom |
|
|
10'10'' x 10'0'' |
|
Main Level |
Primary Bedroom |
|
|
12'3'' x 15'0'' |
|
Main Level |
Living Room |
|
|
18'3'' x 14'2'' |
|
Main Level |
Eat In Kitchen |
|
|
20'10'' x 11'0'' |
|
Main Level |
Dining Room |
|
|
11'4'' x 12'11'' |
https://www.realtor.ca/real-estate/26559017/215-dundas-street-w-paris
