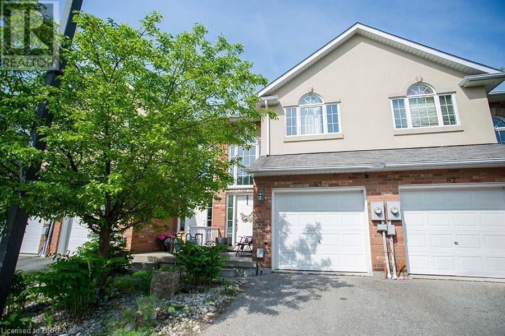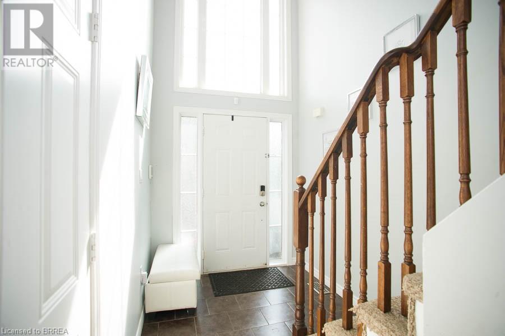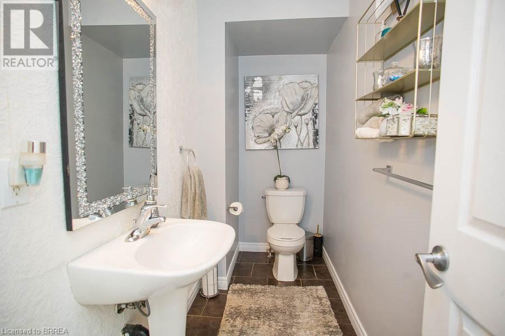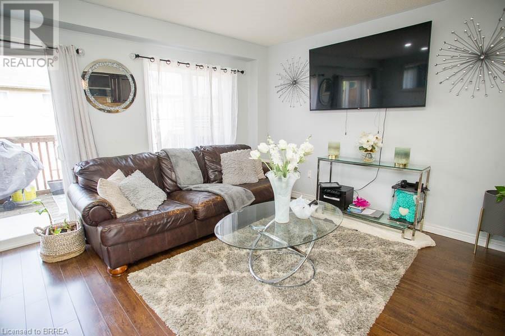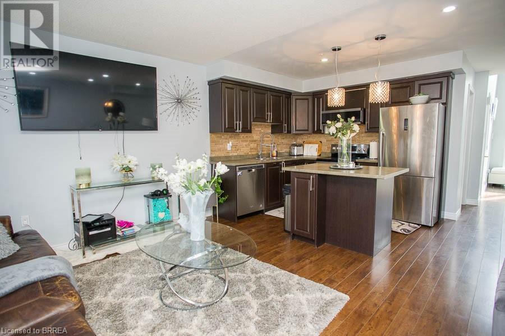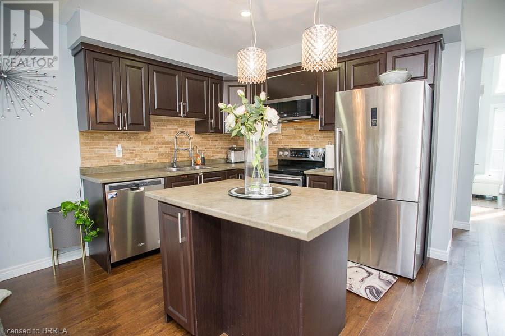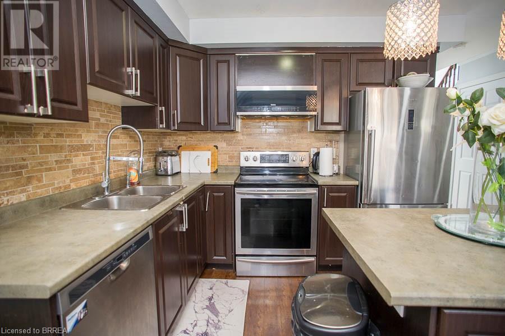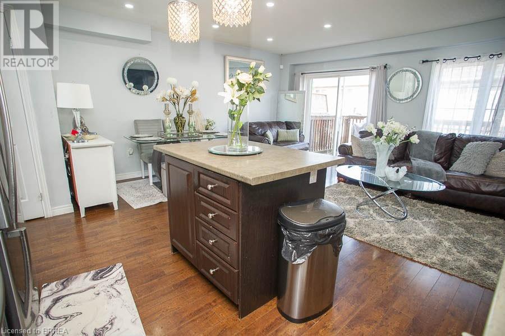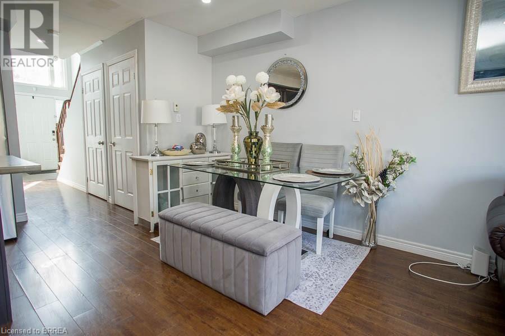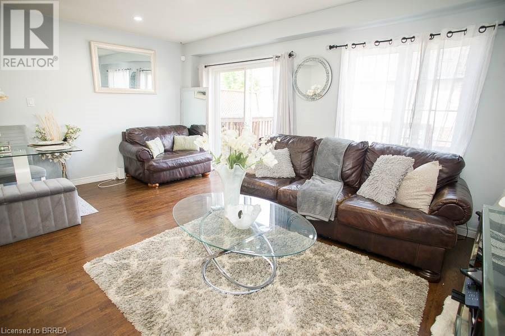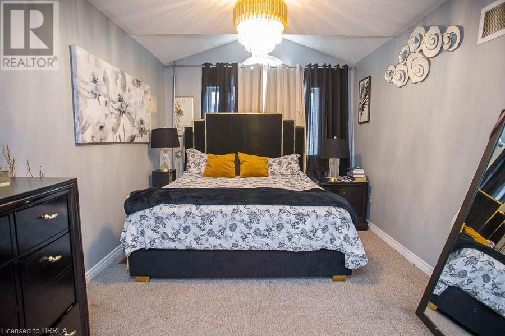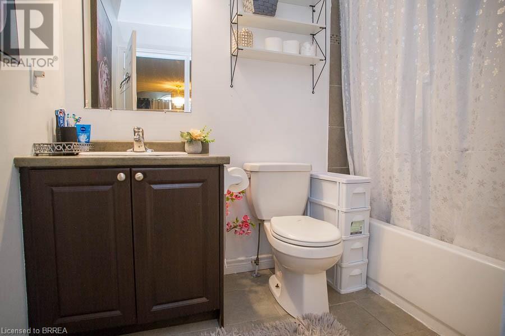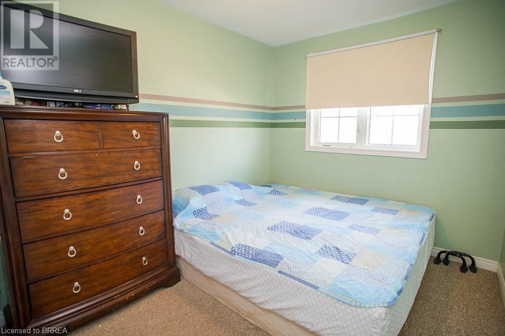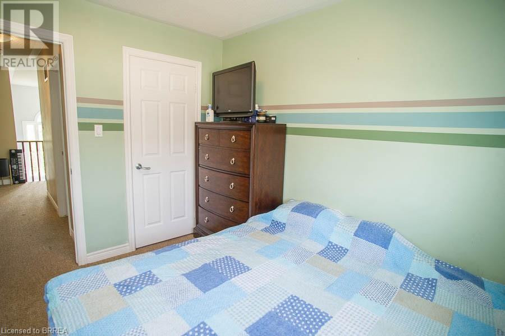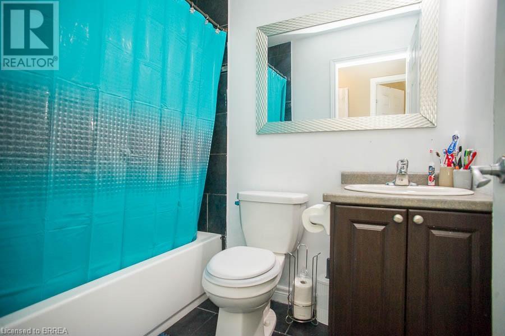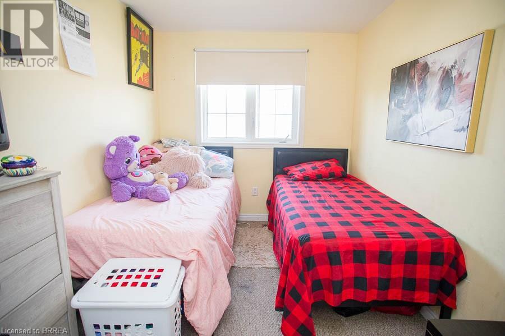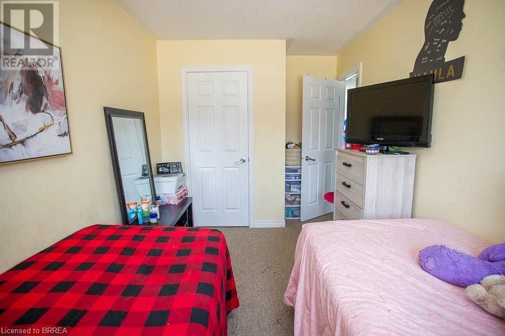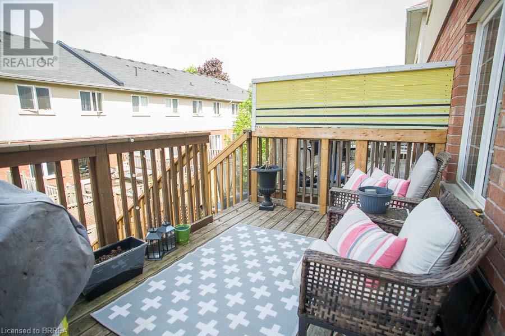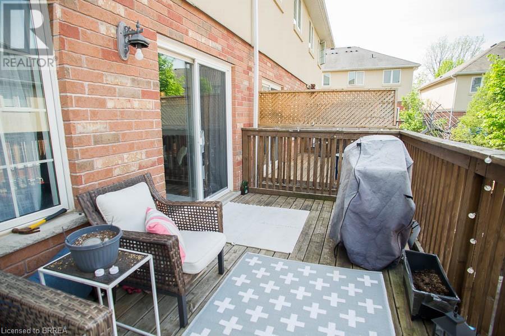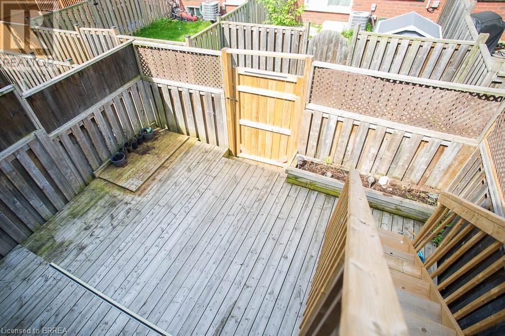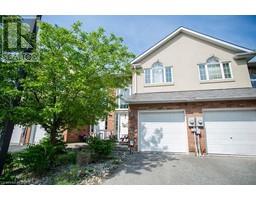20 Mcconkey Crescent Unit# 83 - Upper Brantford, Ontario N3S 0C1
3 Bedroom
3 Bathroom
1159 sqft
2 Level
Central Air Conditioning
Forced Air
$2,300 Monthly
This spacious 3-bedroom townhome offers two full bathrooms, 1 half bathroom, and a single car garage. Located in a quiet complex close to Hwy 403 and all major amenities, this lease opportunity is sure to impress! The main floor offers an open-style kitchen/dining/living room with patio doors leading to a large balcony, perfect for entertaining your friends and family in the warmer weather. The upper level offers 3 generous-sized bedrooms including a primary with 4 piece ensuite and walk-in closet. Basement not included - it is a separate unit. Tenant pays for 70% of utilities. (id:29966)
Property Details
| MLS® Number | 40588797 |
| Property Type | Single Family |
| Amenities Near By | Hospital, Park, Playground, Public Transit, Schools, Shopping |
| Community Features | School Bus |
| Features | Balcony |
| Parking Space Total | 2 |
Building
| Bathroom Total | 3 |
| Bedrooms Above Ground | 3 |
| Bedrooms Total | 3 |
| Appliances | Dishwasher, Refrigerator, Stove |
| Architectural Style | 2 Level |
| Basement Type | None |
| Construction Style Attachment | Attached |
| Cooling Type | Central Air Conditioning |
| Exterior Finish | Brick, Stucco |
| Foundation Type | Poured Concrete |
| Half Bath Total | 1 |
| Heating Fuel | Natural Gas |
| Heating Type | Forced Air |
| Stories Total | 2 |
| Size Interior | 1159 Sqft |
| Type | Row / Townhouse |
| Utility Water | Municipal Water |
Parking
| Attached Garage |
Land
| Access Type | Highway Access |
| Acreage | No |
| Land Amenities | Hospital, Park, Playground, Public Transit, Schools, Shopping |
| Sewer | Municipal Sewage System |
| Size Depth | 96 Ft |
| Size Frontage | 18 Ft |
| Size Total Text | Under 1/2 Acre |
| Zoning Description | R4a |
Rooms
| Level | Type | Length | Width | Dimensions |
|---|---|---|---|---|
| Second Level | Bedroom | 10'2'' x 8'2'' | ||
| Second Level | Bedroom | 17'6'' x 8'6'' | ||
| Second Level | 4pc Bathroom | Measurements not available | ||
| Second Level | Full Bathroom | Measurements not available | ||
| Second Level | Primary Bedroom | 16'0'' x 10'0'' | ||
| Main Level | 2pc Bathroom | Measurements not available | ||
| Main Level | Living Room | 16'11'' x 11'4'' | ||
| Main Level | Kitchen/dining Room | 17'0'' x 8'8'' |
https://www.realtor.ca/real-estate/26891224/20-mcconkey-crescent-unit-83-upper-brantford
Interested?
Contact us for more information
