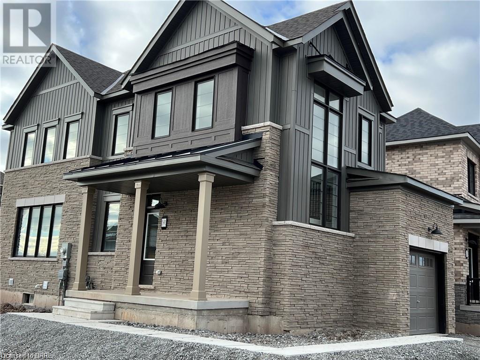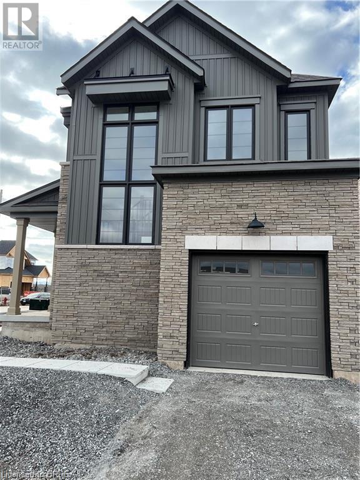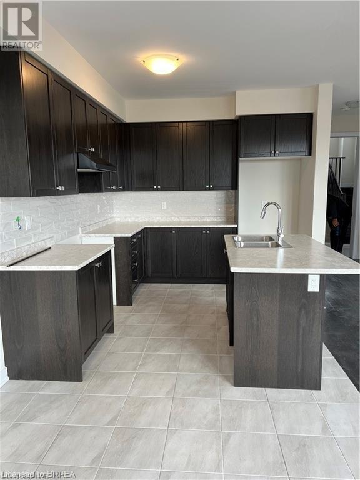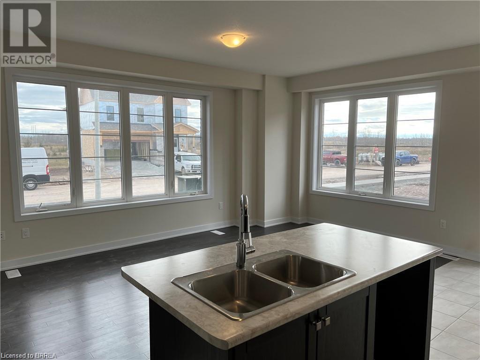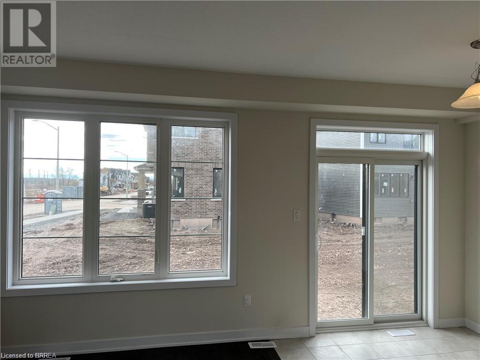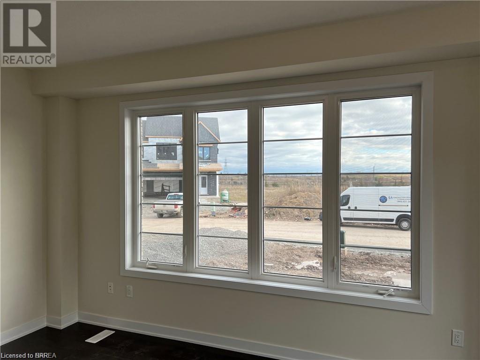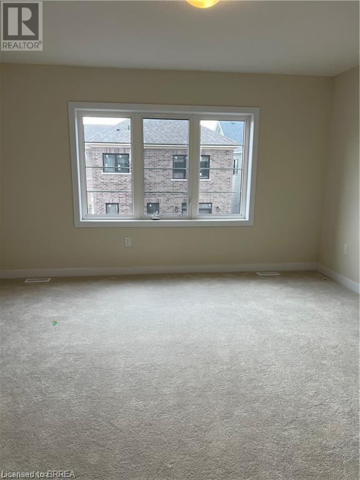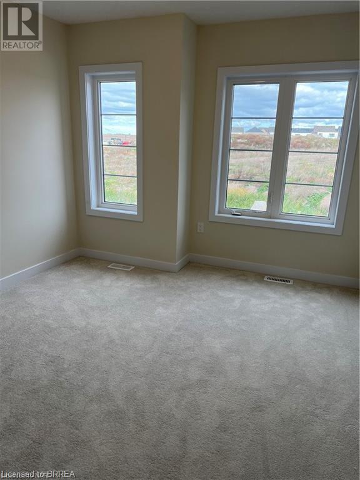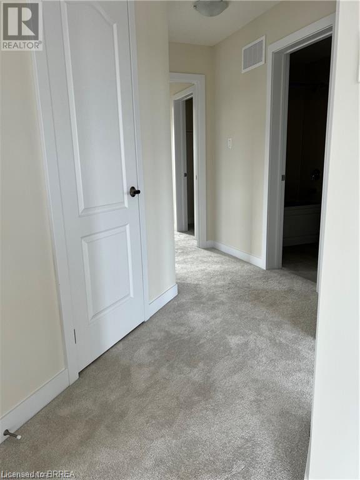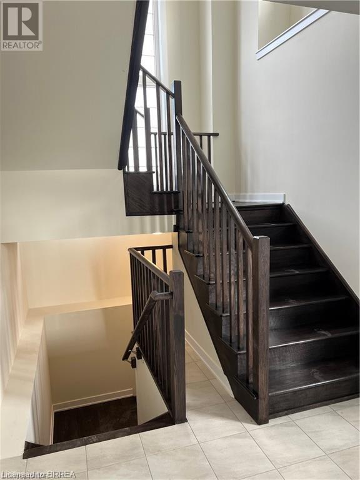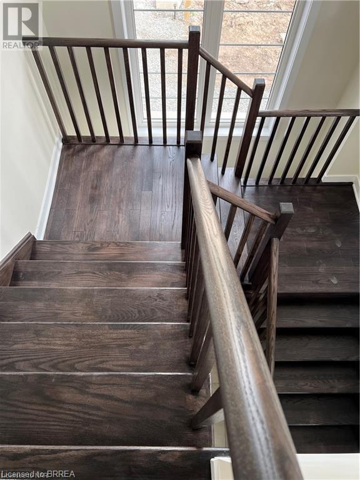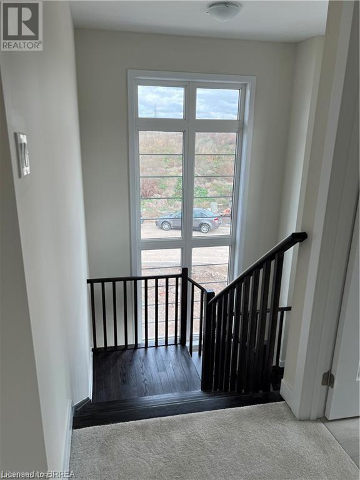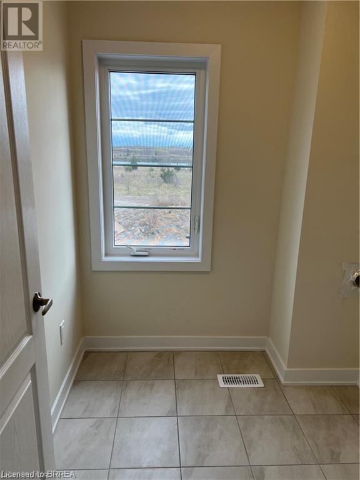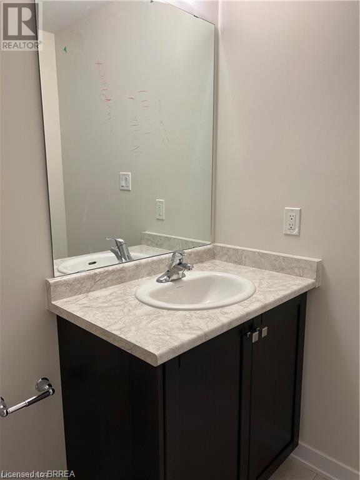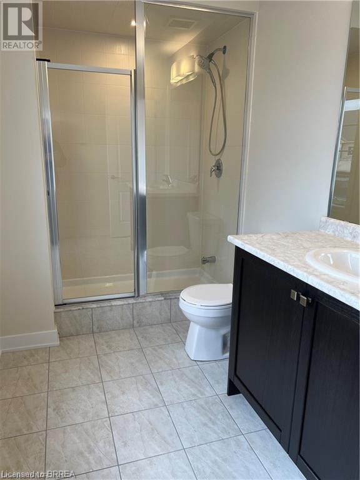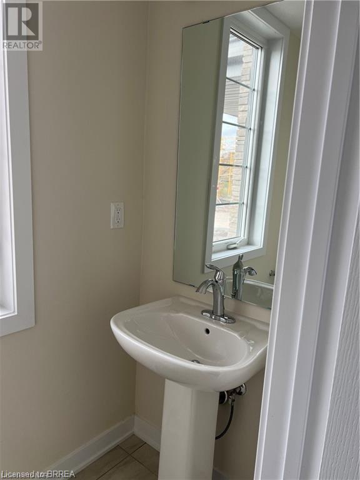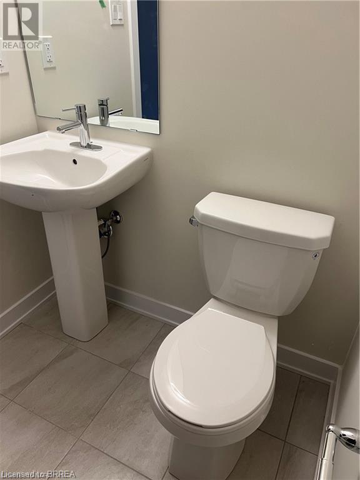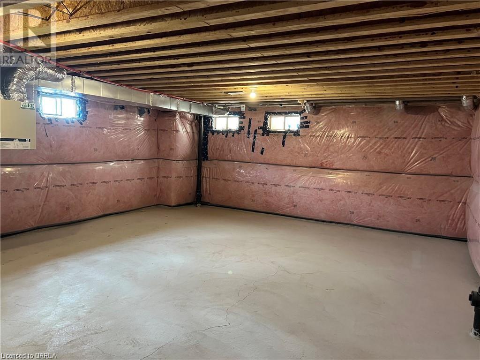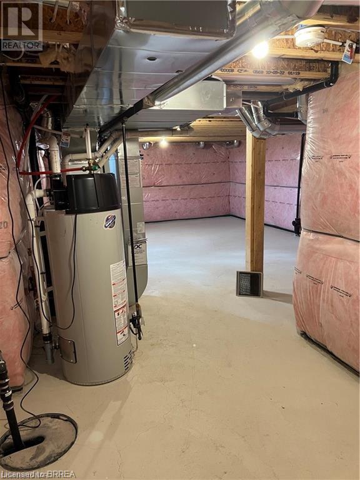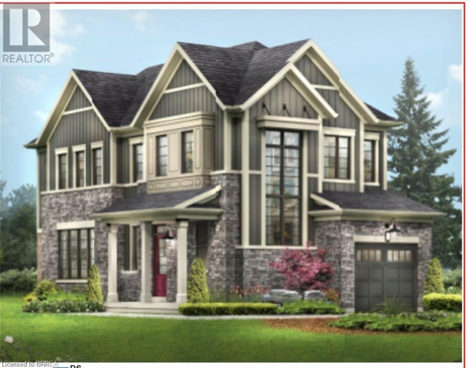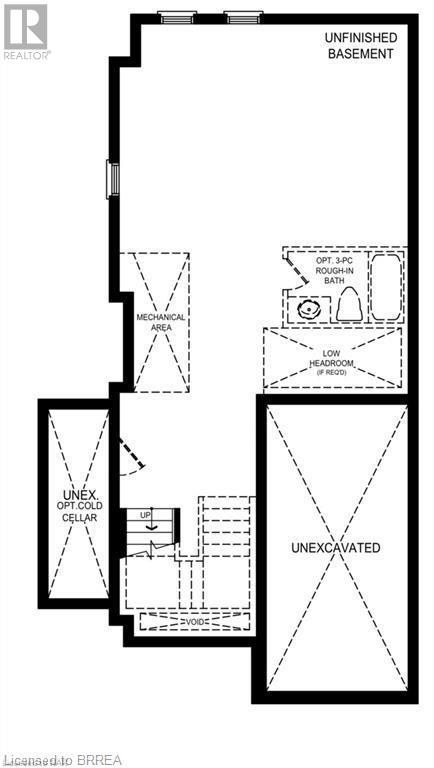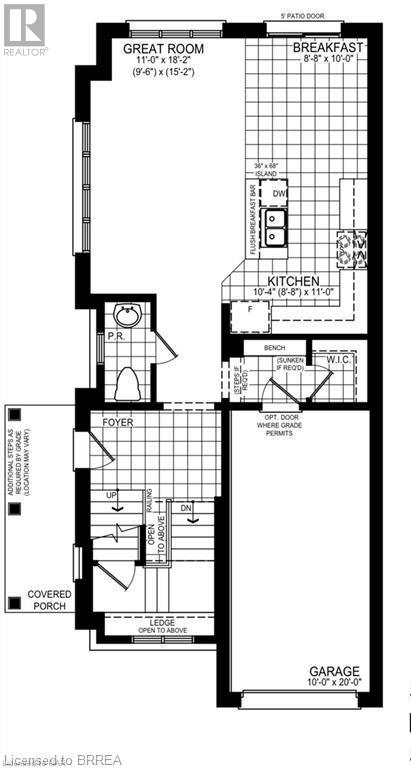191 Aviron Crescent Welland, Ontario L3B 5K2
3 Bedroom
3 Bathroom
1680
2 Level
Forced Air
$899,900
BRAND NEW NEVER LIVED IN THREE BEDROOM DETACHED HOME. CORNER LOCATION IN NEW SUBDIVISION.CLOSE TO WELLAND CANAL AND SHOPPING AND WALKING TRAILS. 2.5 BATHROOMS WITH 2ND FLOOR LAUNDRY. OAK STAIR CASE AND HARDWOOD FLOORS ON MAIN LEVEL. CARPET IN BEDROOMS. UNFINISHED BASEMENT INCLUDING. SINGLE-CAR GARAGE ATTACHED .FIVE BRAND NEW APPLIANCES FRIDGE, STOVE, DISHWASHER, WASHER AND DRYER INCLUDED. DONT WAIT TO HAVE A HOUSE BUILT THIS ONE IS READY TO GO WITH IMMEDIATE POSSESSION. (id:29966)
Property Details
| MLS® Number | 40539717 |
| Property Type | Single Family |
| Parking Space Total | 3 |
Building
| Bathroom Total | 3 |
| Bedrooms Above Ground | 3 |
| Bedrooms Total | 3 |
| Appliances | Dishwasher, Dryer, Refrigerator, Stove, Washer, Hood Fan |
| Architectural Style | 2 Level |
| Basement Development | Unfinished |
| Basement Type | Full (unfinished) |
| Constructed Date | 2023 |
| Construction Style Attachment | Detached |
| Exterior Finish | Aluminum Siding, Stone |
| Foundation Type | Brick |
| Half Bath Total | 1 |
| Heating Fuel | Natural Gas |
| Heating Type | Forced Air |
| Stories Total | 2 |
| Size Interior | 1680 |
| Type | House |
| Utility Water | Municipal Water |
Parking
| Attached Garage |
Land
| Acreage | No |
| Sewer | Municipal Sewage System |
| Size Frontage | 47 Ft |
| Size Total Text | Under 1/2 Acre |
| Zoning Description | Rl2-58 |
Rooms
| Level | Type | Length | Width | Dimensions |
|---|---|---|---|---|
| Second Level | Laundry Room | Measurements not available | ||
| Second Level | 3pc Bathroom | Measurements not available | ||
| Second Level | Bedroom | 10'0'' x 11'10'' | ||
| Second Level | Bedroom | 10'0'' x 10'6'' | ||
| Second Level | 3pc Bathroom | Measurements not available | ||
| Second Level | Primary Bedroom | 13'8'' x 13'2'' | ||
| Main Level | 2pc Bathroom | Measurements not available | ||
| Main Level | Dinette | 8'8'' x 10'0'' | ||
| Main Level | Kitchen | 10'4'' x 11'0'' | ||
| Main Level | Great Room | 11'0'' x 18'2'' |
https://www.realtor.ca/real-estate/26506171/191-aviron-crescent-welland
Interested?
Contact us for more information
