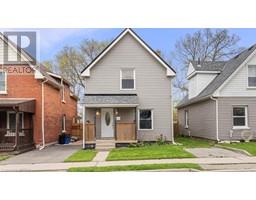3 Bedroom
1 Bathroom
1462
2 Level
None
Forced Air
$499,900
For immediate purchase and possession, this extensively renovated, move-in ready 2 storey on a quiet street offers significant opportunity for first time home buyers, commuters, and investors. This modernized open concept home features 3 bedrooms, 1 full bathroom, convenient main floor laundry room, eat-in kitchen, and large rear yard. It has been completely renovated from top to bottom, with no item spared and too much to list. Standouts are: new plumbing, electrical, joists, studs, roof, floors, walls, windows, kitchen, and bathroom. Sits on a 100 foot lot in close proximity to the river, trails, schools, public transit, parks and only minutes from the 403. All that’s left to do is move in, so book a viewing before it’s gone! (id:29966)
Property Details
|
MLS® Number
|
40577386 |
|
Property Type
|
Single Family |
|
Amenities Near By
|
Playground, Public Transit, Schools |
|
Equipment Type
|
Water Heater |
|
Features
|
Southern Exposure, Gazebo |
|
Parking Space Total
|
2 |
|
Rental Equipment Type
|
Water Heater |
Building
|
Bathroom Total
|
1 |
|
Bedrooms Above Ground
|
3 |
|
Bedrooms Total
|
3 |
|
Appliances
|
Dishwasher, Dryer, Refrigerator, Stove, Washer, Hood Fan |
|
Architectural Style
|
2 Level |
|
Basement Development
|
Unfinished |
|
Basement Type
|
Partial (unfinished) |
|
Constructed Date
|
1910 |
|
Construction Style Attachment
|
Detached |
|
Cooling Type
|
None |
|
Exterior Finish
|
Vinyl Siding |
|
Fire Protection
|
Smoke Detectors |
|
Foundation Type
|
Poured Concrete |
|
Heating Type
|
Forced Air |
|
Stories Total
|
2 |
|
Size Interior
|
1462 |
|
Type
|
House |
|
Utility Water
|
Municipal Water |
Land
|
Access Type
|
Road Access |
|
Acreage
|
No |
|
Fence Type
|
Fence, Partially Fenced |
|
Land Amenities
|
Playground, Public Transit, Schools |
|
Sewer
|
Municipal Sewage System |
|
Size Depth
|
115 Ft |
|
Size Frontage
|
29 Ft |
|
Size Total Text
|
Under 1/2 Acre |
|
Zoning Description
|
F-r1d |
Rooms
| Level |
Type |
Length |
Width |
Dimensions |
|
Second Level |
4pc Bathroom |
|
|
Measurements not available |
|
Second Level |
Bedroom |
|
|
13'3'' x 10'6'' |
|
Second Level |
Bedroom |
|
|
11'9'' x 11'0'' |
|
Second Level |
Primary Bedroom |
|
|
14'8'' x 10'6'' |
|
Main Level |
Laundry Room |
|
|
11'1'' x 4'10'' |
|
Main Level |
Kitchen |
|
|
11'9'' x 11'1'' |
|
Main Level |
Living Room/dining Room |
|
|
24'2'' x 17'3'' |
Utilities
|
Cable
|
Available |
|
Electricity
|
Available |
|
Natural Gas
|
Available |
https://www.realtor.ca/real-estate/26801843/19-aberdeen-avenue-brantford
































































