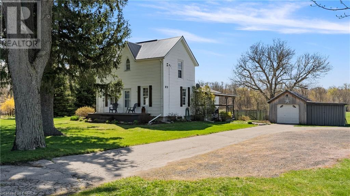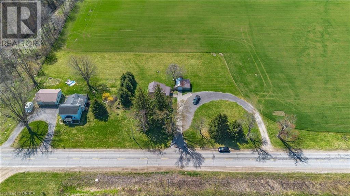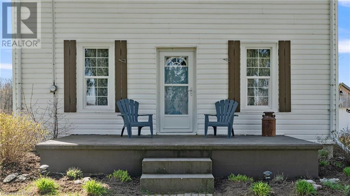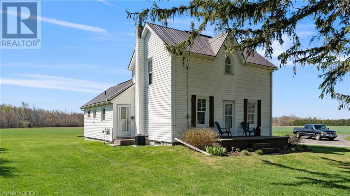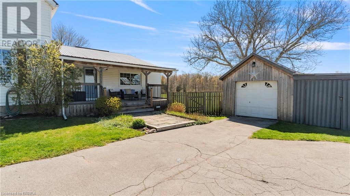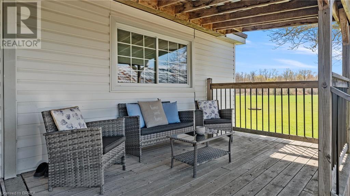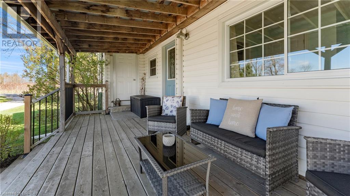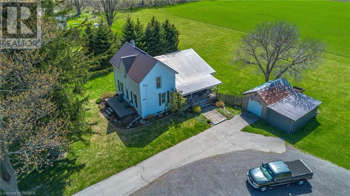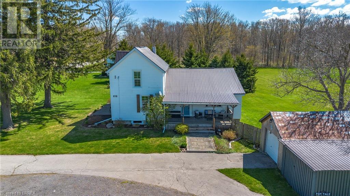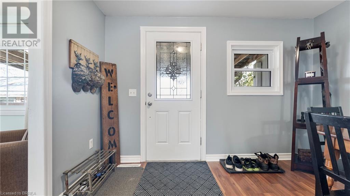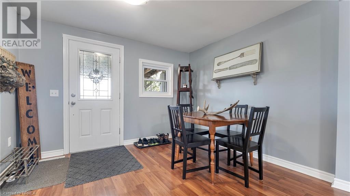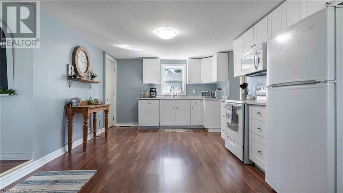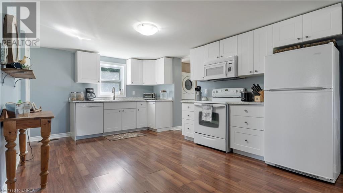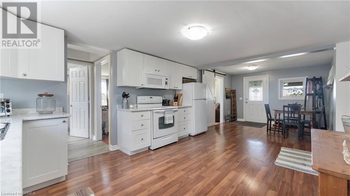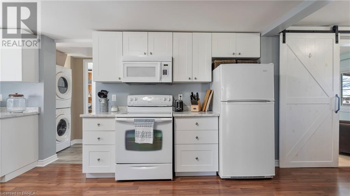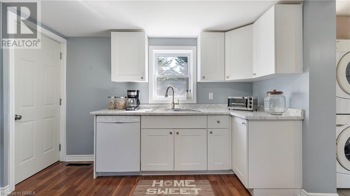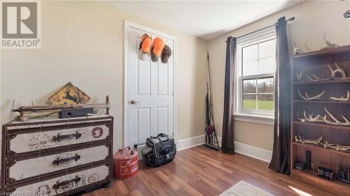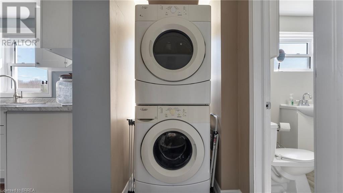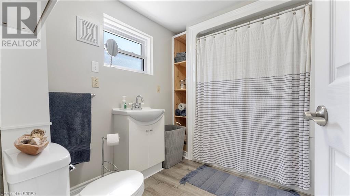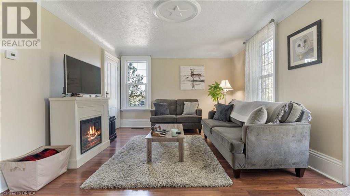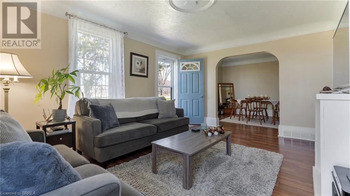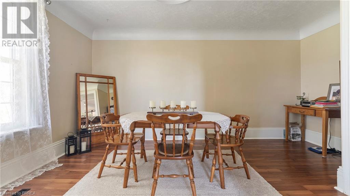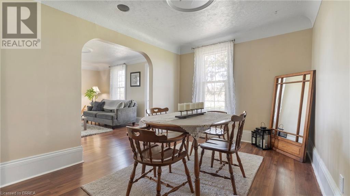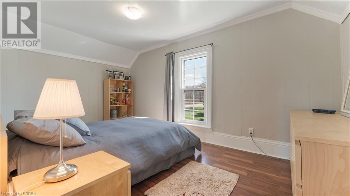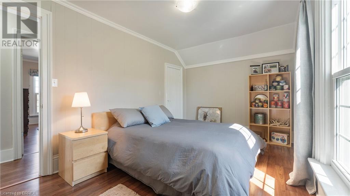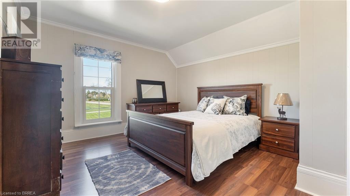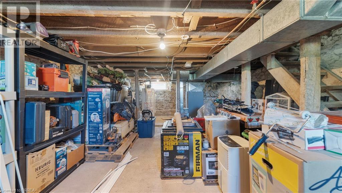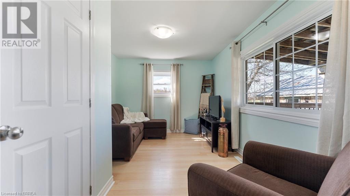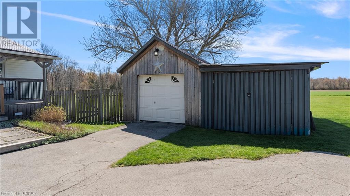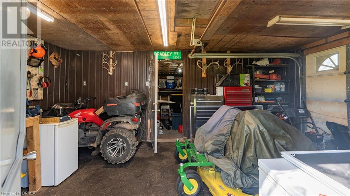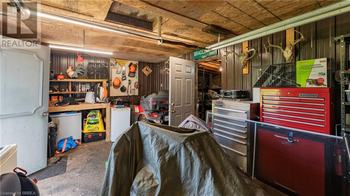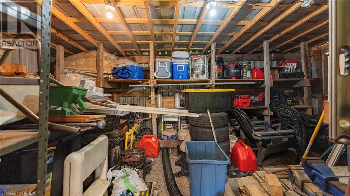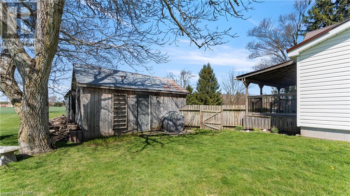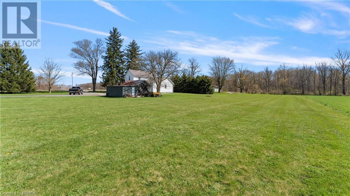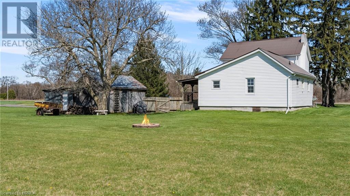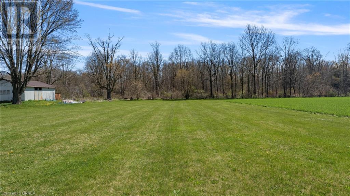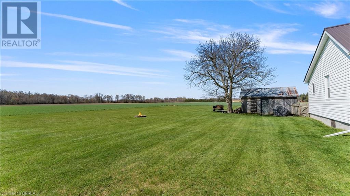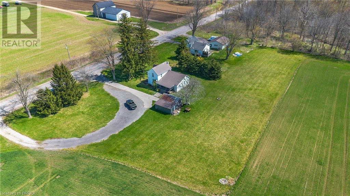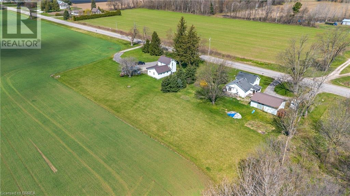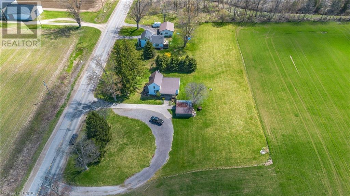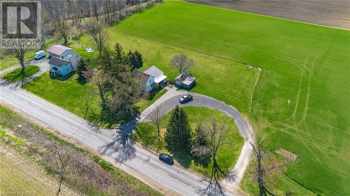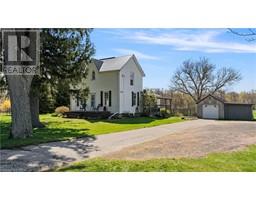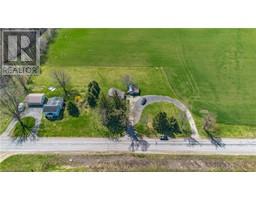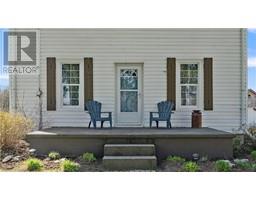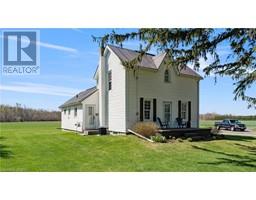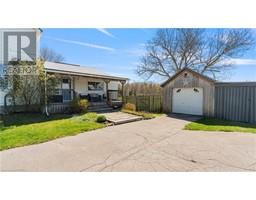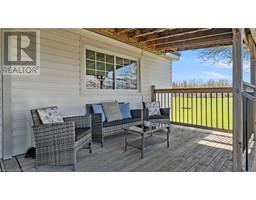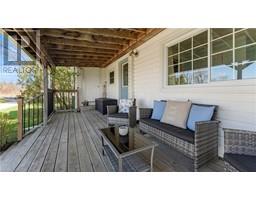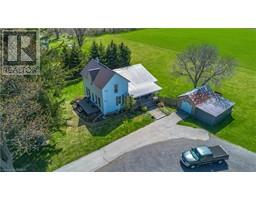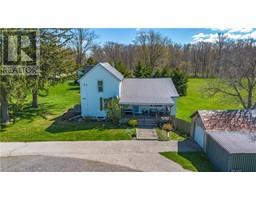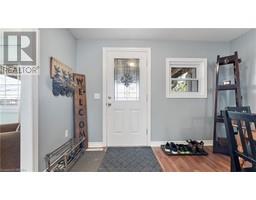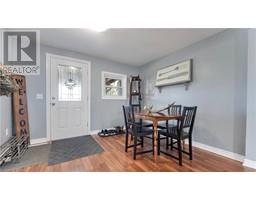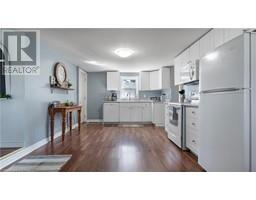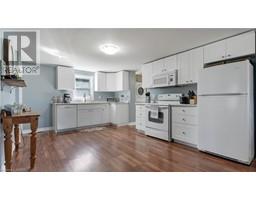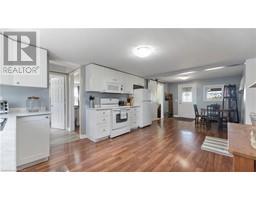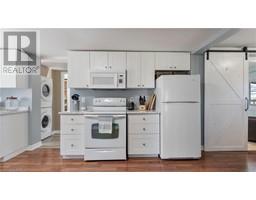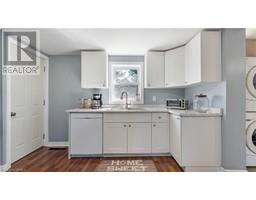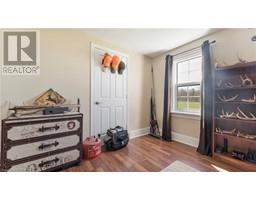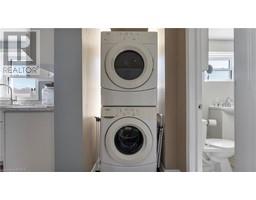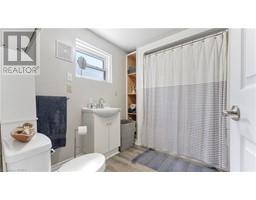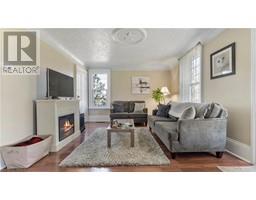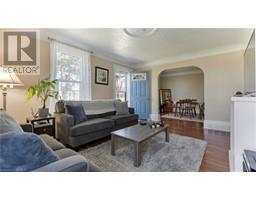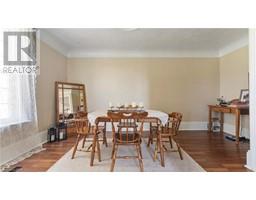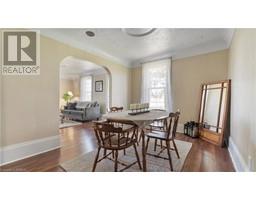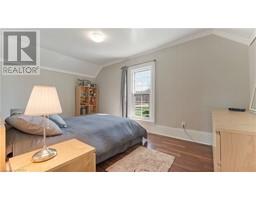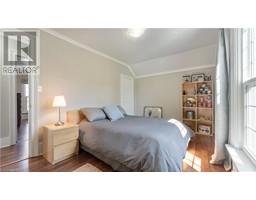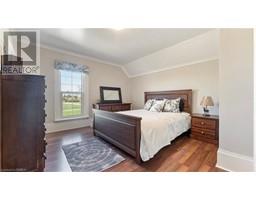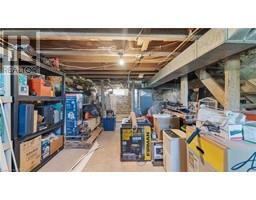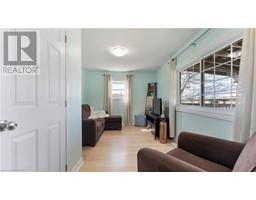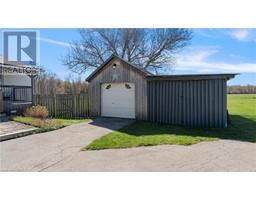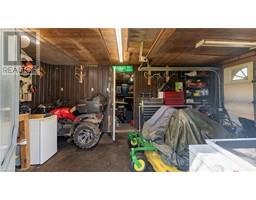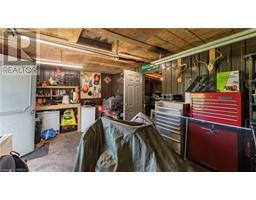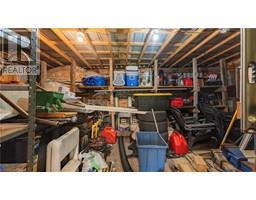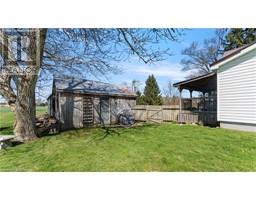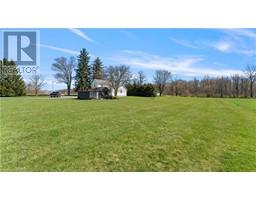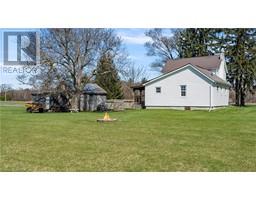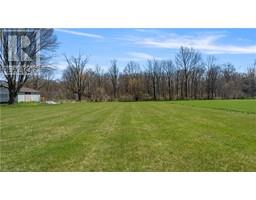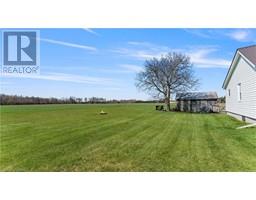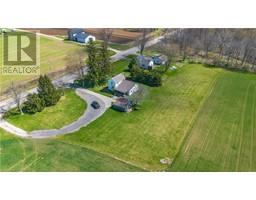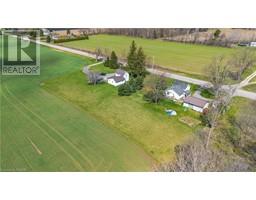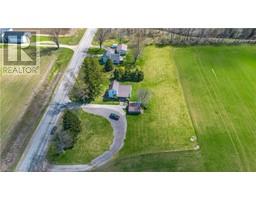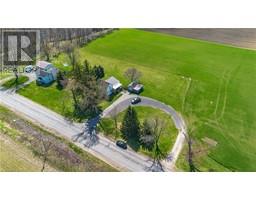3 Bedroom
1 Bathroom
1550
Central Air Conditioning
Forced Air
Acreage
$659,900
Enjoy the peacefulness of a country lifestyle on this 1.1 acre lot that looks out over adjoing farm fields where you will see deer and birds and beautiful star filled skies and sunrises. Big kitchen with white upgraded cabinets, is perfect for country gatherings. Updated bathroom on main flor. Laundry area. Two rooms that can be used as bedrooms or as den and bedroom as they are now. Bright living room, separate dining room. Upstairs are two large bedrooms. Everything is light and bright in this home. All the bigger windows were new in 2024. Smaller windows all replaced in 2018. Steel roof. Point well. Separate double sized garage. Nice side porch. Lots of driveway space. A short 5 min to Waterford and 10 Min to Simcoe for all your shopping needs. Children are bused to school. 12 min to #403. A stressfree peaceful life awaits. (id:29966)
Property Details
|
MLS® Number
|
40560525 |
|
Property Type
|
Single Family |
|
Community Features
|
Quiet Area, School Bus |
|
Equipment Type
|
Water Heater |
|
Features
|
Level Lot, Crushed Stone Driveway, Level, Country Residential |
|
Parking Space Total
|
11 |
|
Rental Equipment Type
|
Water Heater |
|
Structure
|
Shed |
Building
|
Bathroom Total
|
1 |
|
Bedrooms Above Ground
|
3 |
|
Bedrooms Total
|
3 |
|
Appliances
|
Dishwasher, Dryer, Refrigerator, Stove, Washer, Hood Fan |
|
Basement Development
|
Unfinished |
|
Basement Type
|
Partial (unfinished) |
|
Construction Style Attachment
|
Detached |
|
Cooling Type
|
Central Air Conditioning |
|
Exterior Finish
|
Vinyl Siding |
|
Foundation Type
|
Stone |
|
Heating Fuel
|
Natural Gas |
|
Heating Type
|
Forced Air |
|
Stories Total
|
2 |
|
Size Interior
|
1550 |
|
Type
|
House |
|
Utility Water
|
Sand Point, Well |
Parking
Land
|
Acreage
|
Yes |
|
Sewer
|
Septic System |
|
Size Depth
|
194 Ft |
|
Size Frontage
|
160 Ft |
|
Size Irregular
|
1.1 |
|
Size Total
|
1.1 Ac|1/2 - 1.99 Acres |
|
Size Total Text
|
1.1 Ac|1/2 - 1.99 Acres |
|
Zoning Description
|
R1 |
Rooms
| Level |
Type |
Length |
Width |
Dimensions |
|
Second Level |
Bedroom |
|
|
15'3'' x 9'3'' |
|
Second Level |
Bedroom |
|
|
12'2'' x 12'1'' |
|
Main Level |
Living Room |
|
|
13'4'' x 12'2'' |
|
Main Level |
Dining Room |
|
|
15'4'' x 9'6'' |
|
Main Level |
4pc Bathroom |
|
|
8'11'' x 6'6'' |
|
Main Level |
Laundry Room |
|
|
6'9'' x 3'7'' |
|
Main Level |
Bedroom |
|
|
13'8'' x 8'7'' |
|
Main Level |
Den |
|
|
14'6'' x 9'9'' |
|
Main Level |
Kitchen |
|
|
25'2'' x 10'10'' |
https://www.realtor.ca/real-estate/26810557/1538-windham-centre-road-windham-centre
