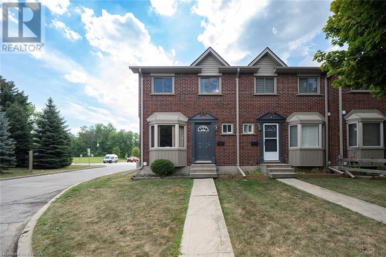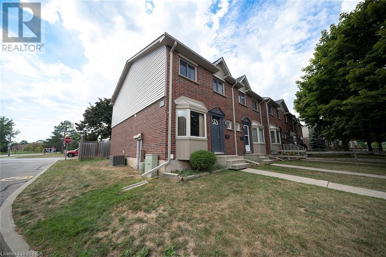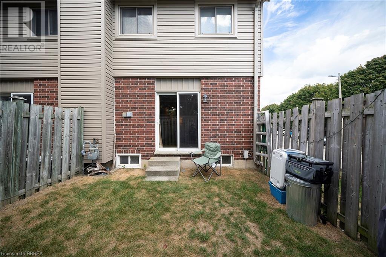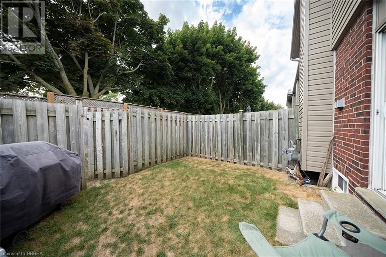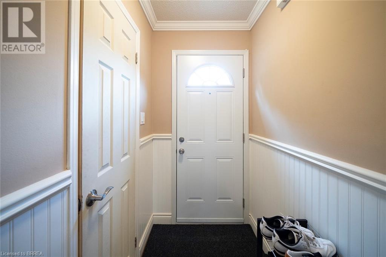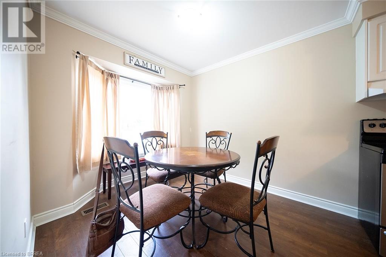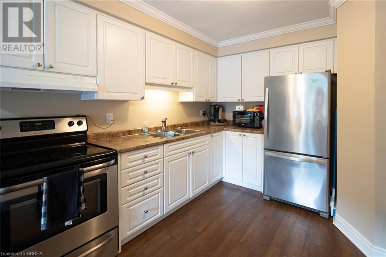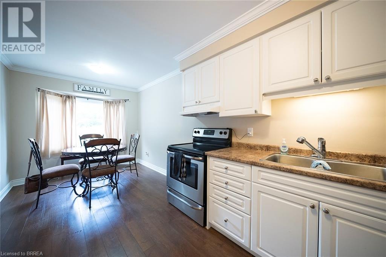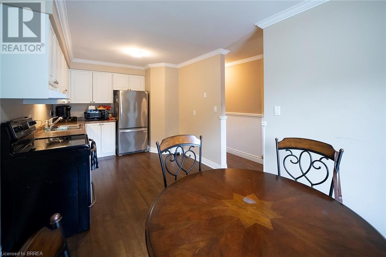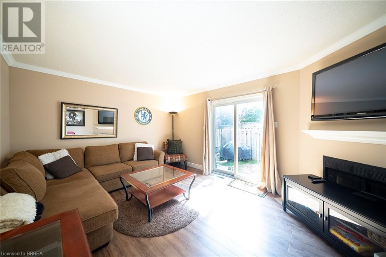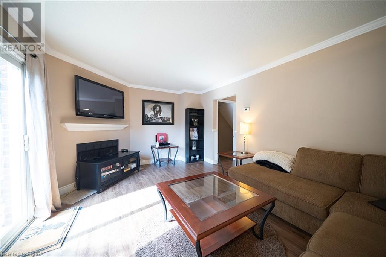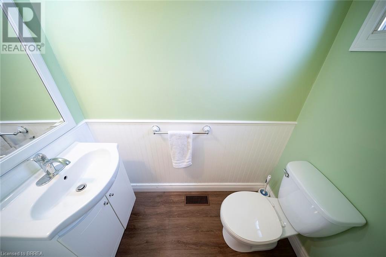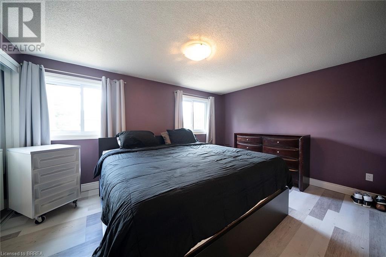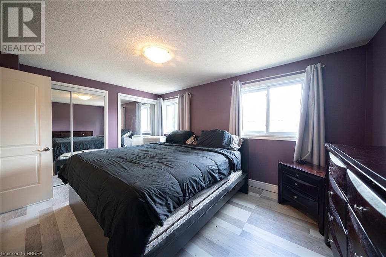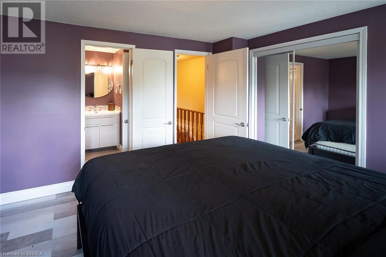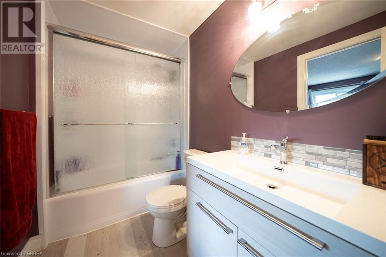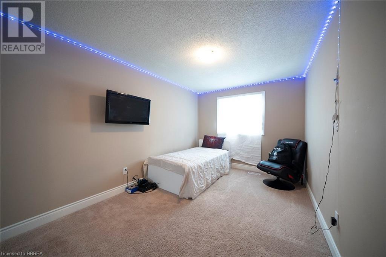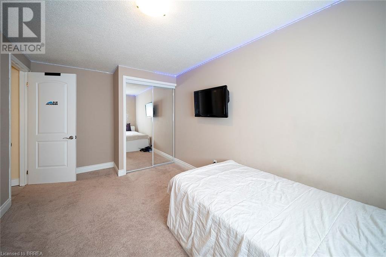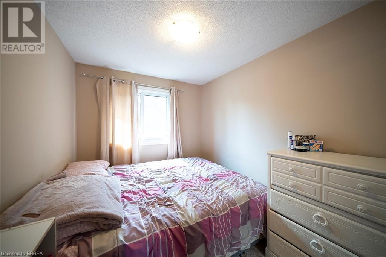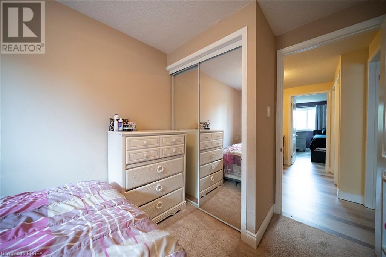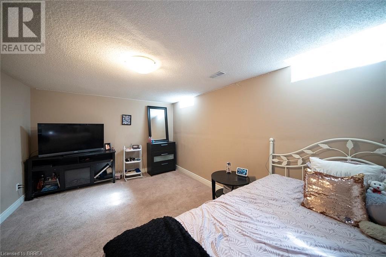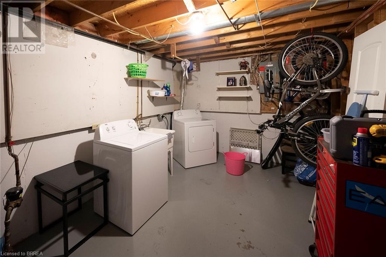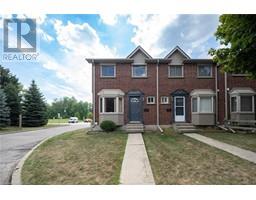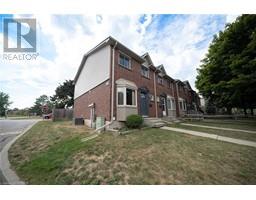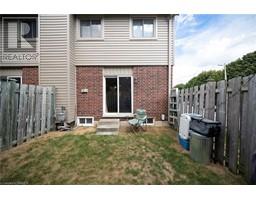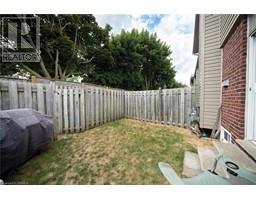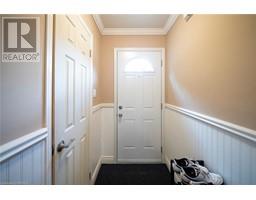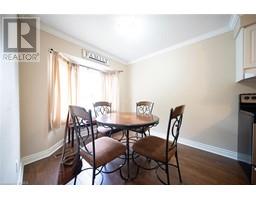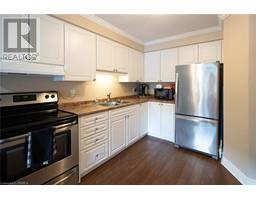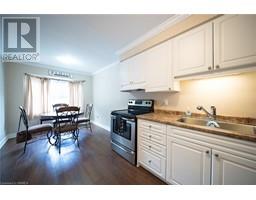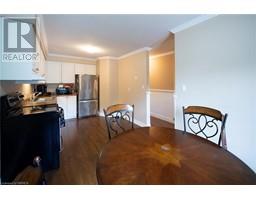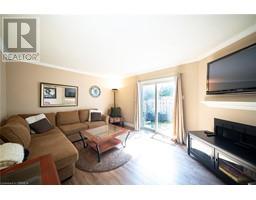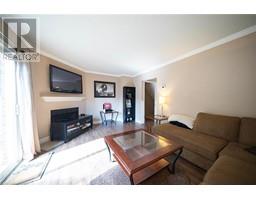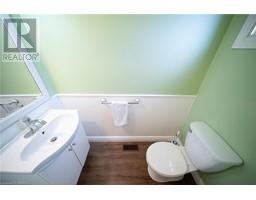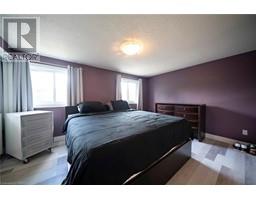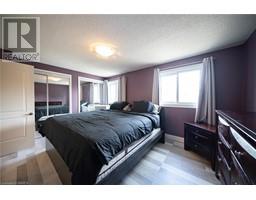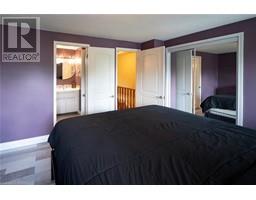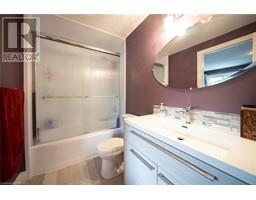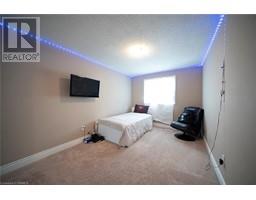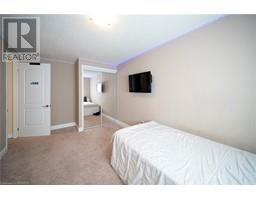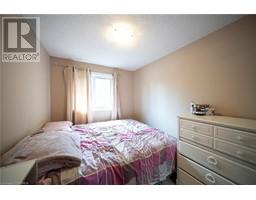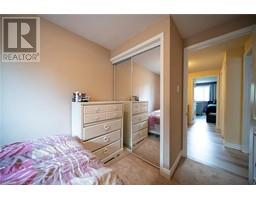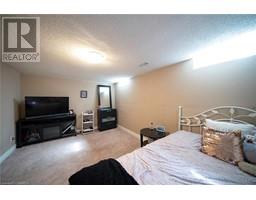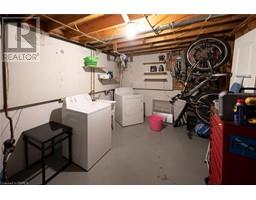153 Brantwood Park Road Unit# F Brantford, Ontario N3P 1X9
3 Bedroom
2 Bathroom
1694
2 Level
Central Air Conditioning
Forced Air
$519,900Maintenance, Insurance, Landscaping, Property Management
$309 Monthly
Maintenance, Insurance, Landscaping, Property Management
$309 MonthlyCharming townhome condominium in desirable Lynden Hills. Part of a beautiful family-friendly community, this end-unit features three bedrooms, 1 1/2 bathrooms, an eat-in kitchen, carpet-free living space, a cozy fireplace, a partially finished lower level, and more! Surrounded by greenspace, you still have convenient access to highways, schools, parks, trails, shopping, and restaurants. There is plenty of guest parking and a large and private fenced rear yard for gathering with family and friends. (id:29966)
Property Details
| MLS® Number | 40554673 |
| Property Type | Single Family |
| Amenities Near By | Airport, Golf Nearby, Hospital, Park, Place Of Worship, Playground, Public Transit, Schools, Shopping |
| Community Features | Quiet Area, School Bus |
| Equipment Type | Water Heater |
| Features | Corner Site, Conservation/green Belt, Paved Driveway |
| Parking Space Total | 1 |
| Rental Equipment Type | Water Heater |
Building
| Bathroom Total | 2 |
| Bedrooms Above Ground | 3 |
| Bedrooms Total | 3 |
| Appliances | Dryer, Refrigerator, Stove, Water Meter, Washer, Window Coverings |
| Architectural Style | 2 Level |
| Basement Development | Partially Finished |
| Basement Type | Full (partially Finished) |
| Construction Style Attachment | Attached |
| Cooling Type | Central Air Conditioning |
| Exterior Finish | Brick, Vinyl Siding |
| Foundation Type | Block |
| Half Bath Total | 1 |
| Heating Fuel | Natural Gas |
| Heating Type | Forced Air |
| Stories Total | 2 |
| Size Interior | 1694 |
| Type | Row / Townhouse |
| Utility Water | Municipal Water |
Parking
| None |
Land
| Access Type | Highway Access, Highway Nearby, Rail Access |
| Acreage | No |
| Land Amenities | Airport, Golf Nearby, Hospital, Park, Place Of Worship, Playground, Public Transit, Schools, Shopping |
| Sewer | Municipal Sewage System |
| Size Total Text | Under 1/2 Acre |
| Zoning Description | R4a |
Rooms
| Level | Type | Length | Width | Dimensions |
|---|---|---|---|---|
| Second Level | 4pc Bathroom | Measurements not available | ||
| Second Level | Bedroom | 15'4'' x 8'1'' | ||
| Second Level | Bedroom | 7'6'' x 11'0'' | ||
| Second Level | Primary Bedroom | 11'0'' x 14'0'' | ||
| Basement | Recreation Room | Measurements not available | ||
| Basement | Laundry Room | Measurements not available | ||
| Basement | Utility Room | Measurements not available | ||
| Main Level | 2pc Bathroom | Measurements not available | ||
| Main Level | Living Room | 9'7'' x 15'9'' | ||
| Main Level | Kitchen | 9'8'' x 21'0'' |
https://www.realtor.ca/real-estate/26626560/153-brantwood-park-road-unit-f-brantford
Interested?
Contact us for more information
