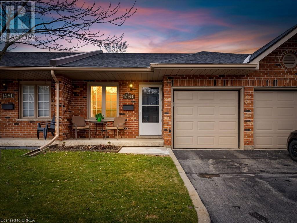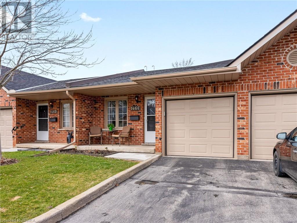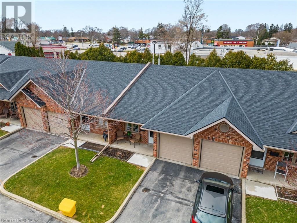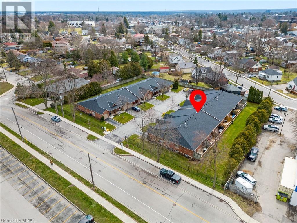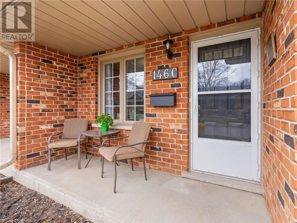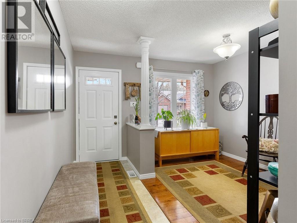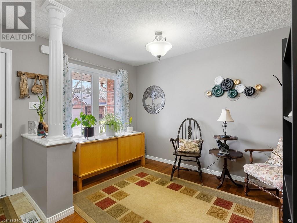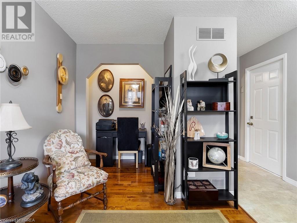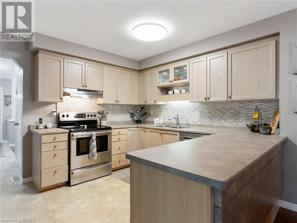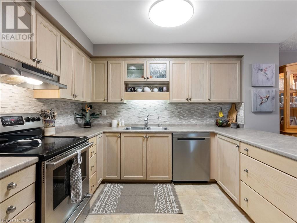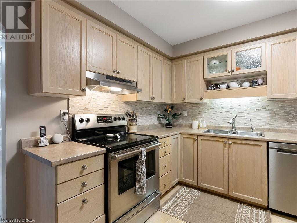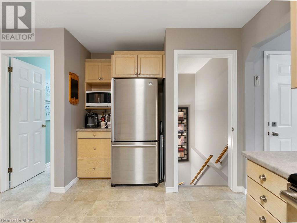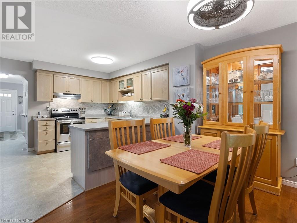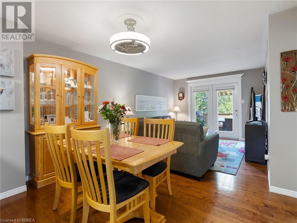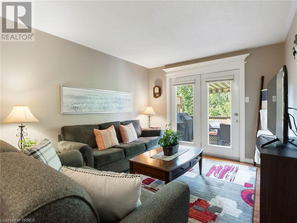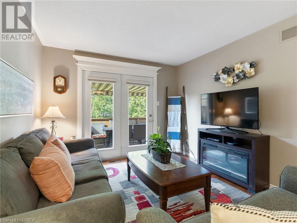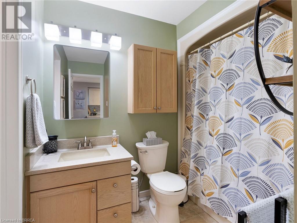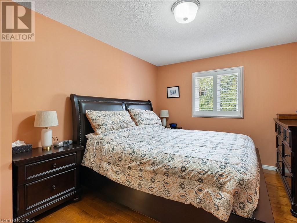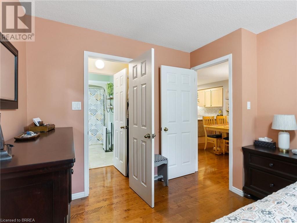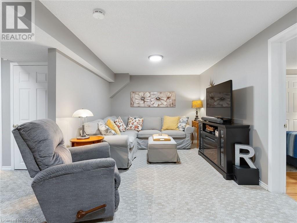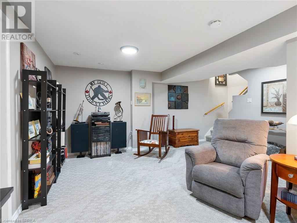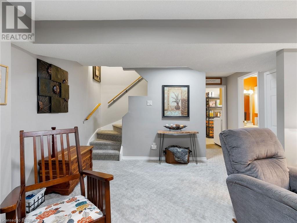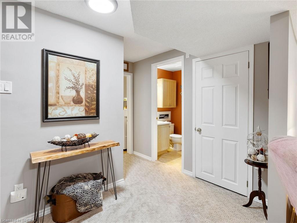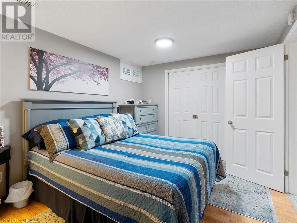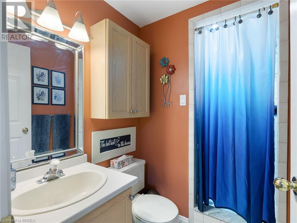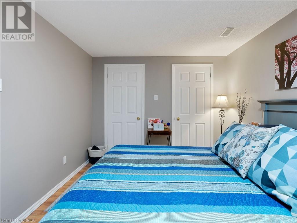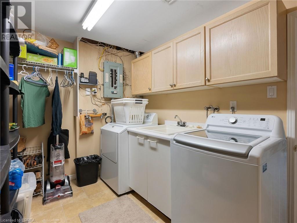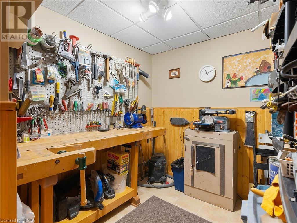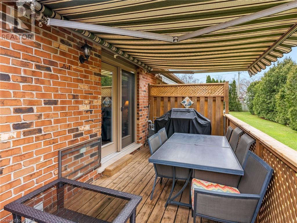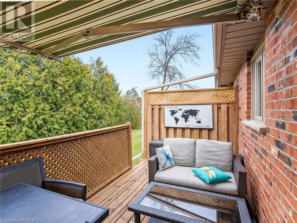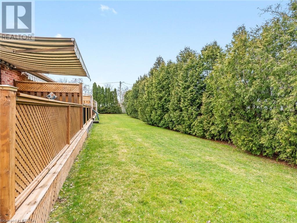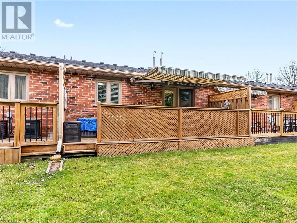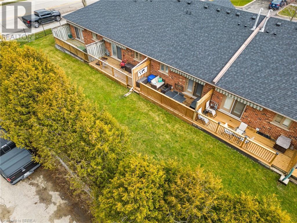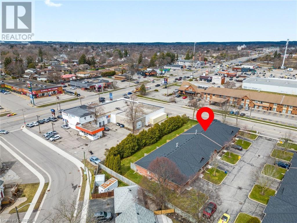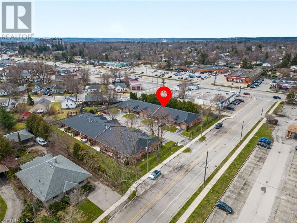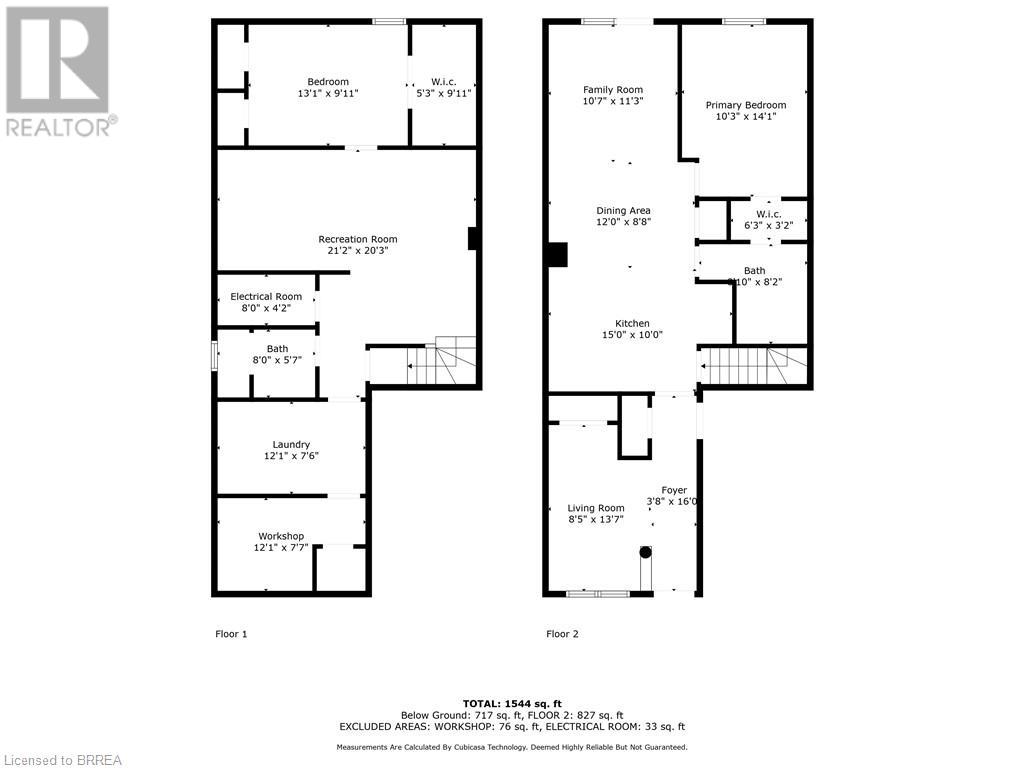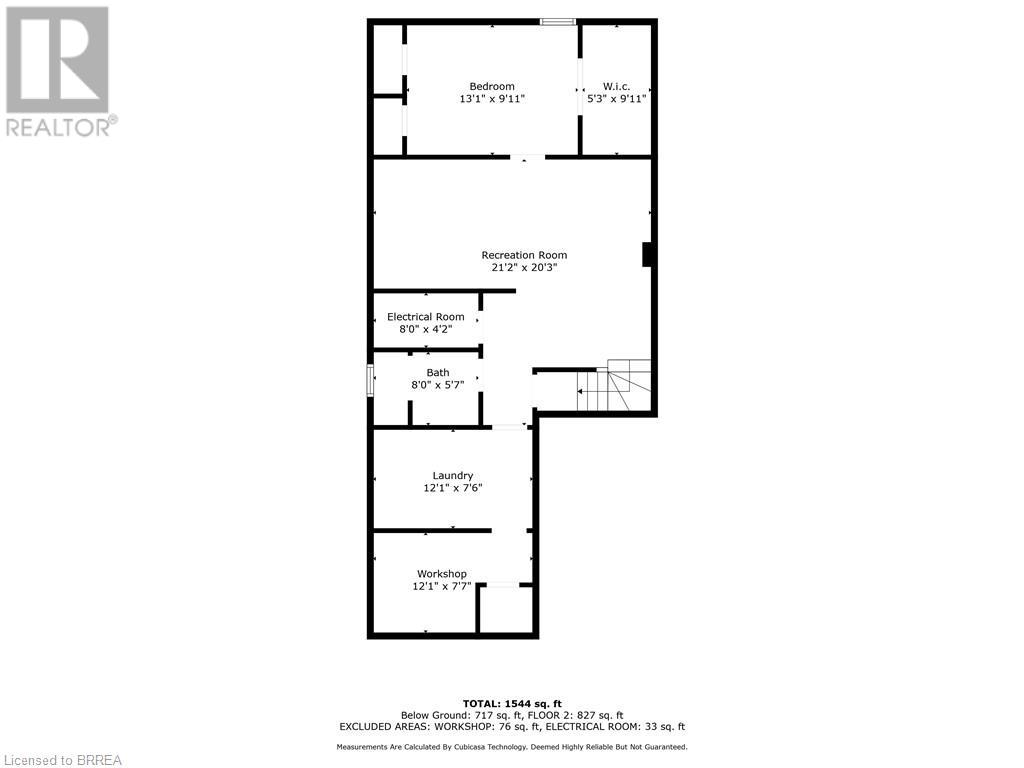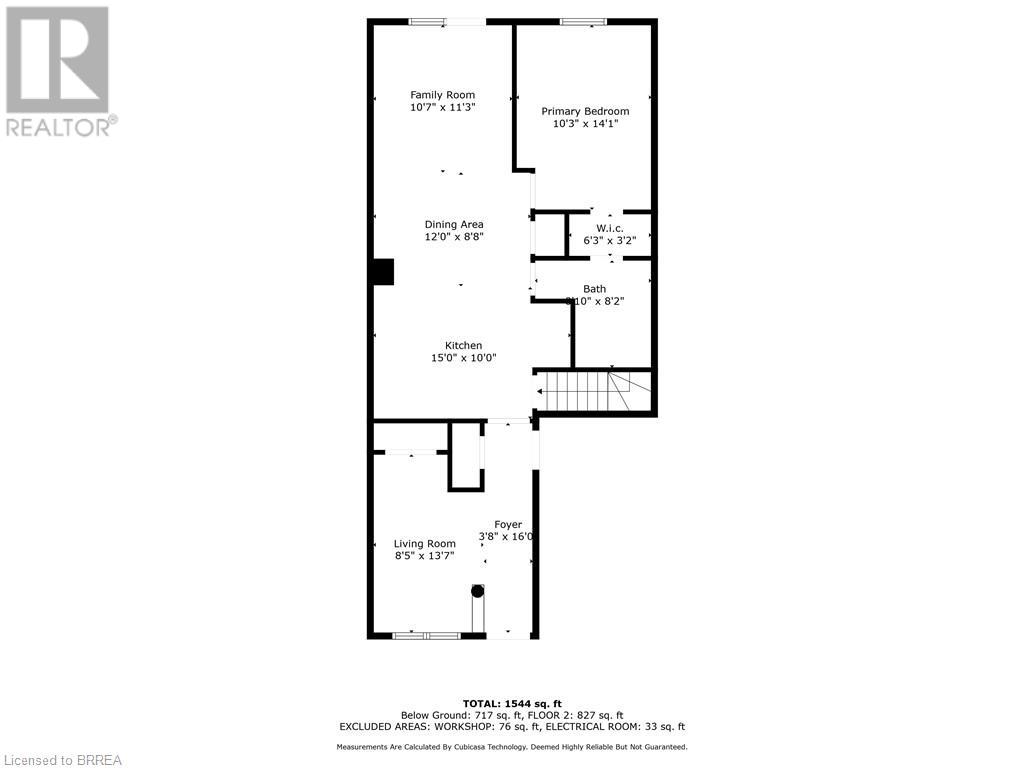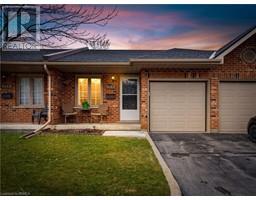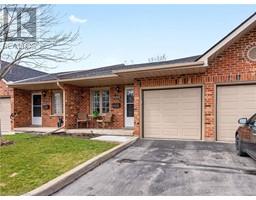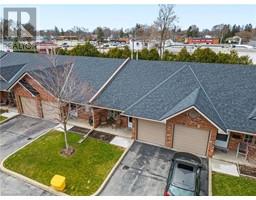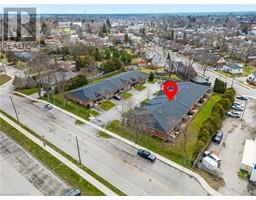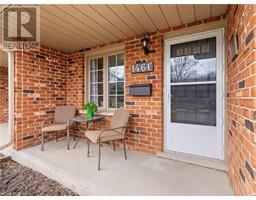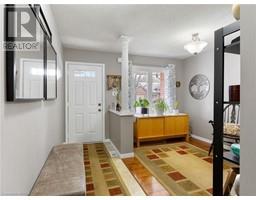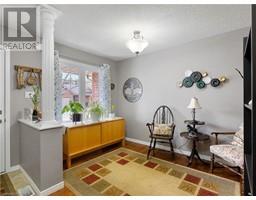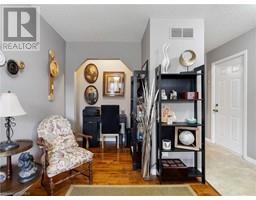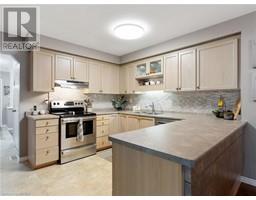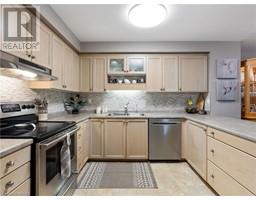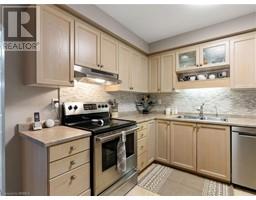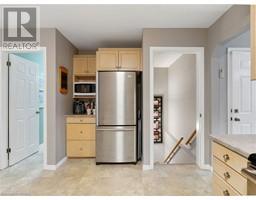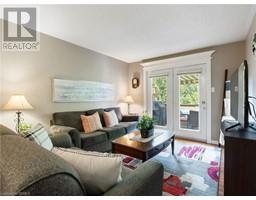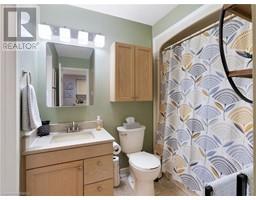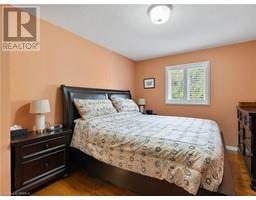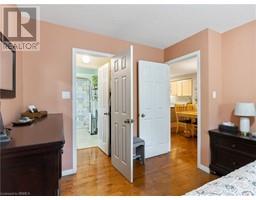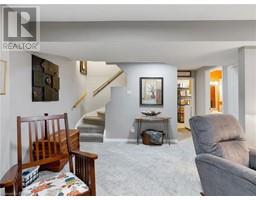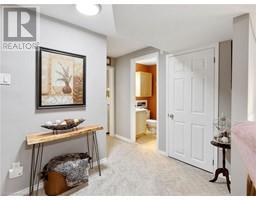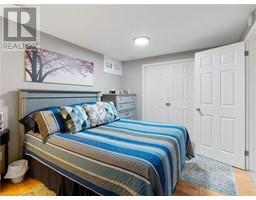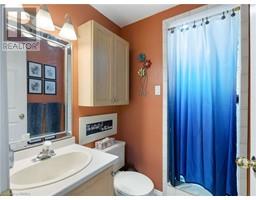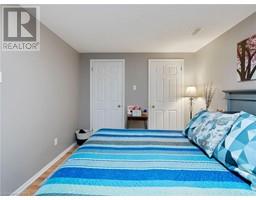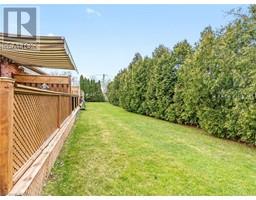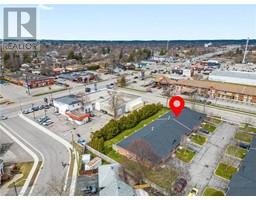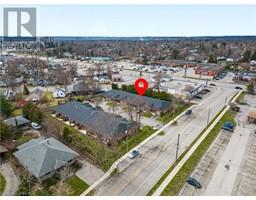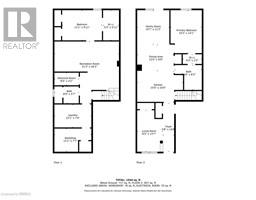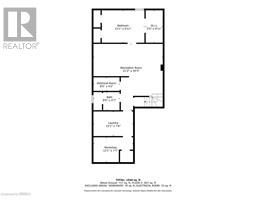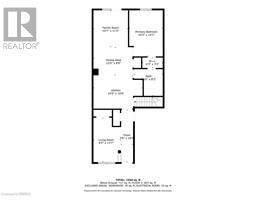146 Wood Street Unit# C Brantford, Ontario N3R 2L5
$599,900Maintenance, Insurance
$452 Monthly
Maintenance, Insurance
$452 MonthlyStep into the convenience of condo living at 146 Wood Street Unit C, where tranquility meets convenience in the heart of Brantford. Nestled in a private and serene enclave, yet conveniently close to all the amenities Brantford has to offer, including easy access to the 403, shopping and restaurants. This residence promises the best of both worlds. Upon entry, you'll be greeted by a cozy Living space or office, Through the foyer, you enter into a open concept kitchen, Dining and family room. Downstairs, discover a sprawling living space, a cozy bedroom complete with a walk-in closet, a versatile bonus room(workshop) and a sleek 3-piece washroom. Step outside onto the fenced and exceptionally private back deck complete with a BBQ Gas hookup and retractable Awning, accessible from the upstairs living room, where you can unwind and entertain in style, surrounded by peace and seclusion. Don't let this exceptional opportunity pass you by. Elevate your lifestyle at 146 Wood Street Unit C today! (id:29966)
Property Details
| MLS® Number | 40573139 |
| Property Type | Single Family |
| Amenities Near By | Hospital, Park, Place Of Worship, Schools, Shopping |
| Community Features | Quiet Area, School Bus |
| Features | Automatic Garage Door Opener |
| Parking Space Total | 2 |
Building
| Bathroom Total | 2 |
| Bedrooms Above Ground | 1 |
| Bedrooms Below Ground | 1 |
| Bedrooms Total | 2 |
| Appliances | Central Vacuum, Dishwasher, Dryer, Refrigerator, Stove, Water Softener, Water Purifier, Washer, Hood Fan |
| Architectural Style | Bungalow |
| Basement Development | Finished |
| Basement Type | Full (finished) |
| Construction Style Attachment | Attached |
| Cooling Type | Central Air Conditioning |
| Exterior Finish | Brick |
| Foundation Type | Poured Concrete |
| Heating Fuel | Natural Gas |
| Heating Type | Forced Air |
| Stories Total | 1 |
| Size Interior | 1608 |
| Type | Row / Townhouse |
| Utility Water | Municipal Water |
Parking
| Attached Garage |
Land
| Access Type | Highway Access, Highway Nearby |
| Acreage | No |
| Land Amenities | Hospital, Park, Place Of Worship, Schools, Shopping |
| Sewer | Municipal Sewage System |
| Size Total Text | Under 1/2 Acre |
| Zoning Description | R4a-8 |
Rooms
| Level | Type | Length | Width | Dimensions |
|---|---|---|---|---|
| Basement | Workshop | 12'1'' x 7'7'' | ||
| Basement | Laundry Room | 12'1'' x 7'6'' | ||
| Basement | 3pc Bathroom | 8'0'' x 5'7'' | ||
| Basement | Recreation Room | 21'2'' x 20'3'' | ||
| Basement | Bedroom | 13'1'' x 9'11'' | ||
| Main Level | 4pc Bathroom | 8'10'' x 8'2'' | ||
| Main Level | Primary Bedroom | 10'3'' x 14'1'' | ||
| Main Level | Family Room | 10'7'' x 11'3'' | ||
| Main Level | Dining Room | 12'0'' x 8'8'' | ||
| Main Level | Kitchen | 15'0'' x 10'0'' | ||
| Main Level | Living Room | 8'5'' x 13'7'' |
https://www.realtor.ca/real-estate/26762206/146-wood-street-unit-c-brantford
Interested?
Contact us for more information
