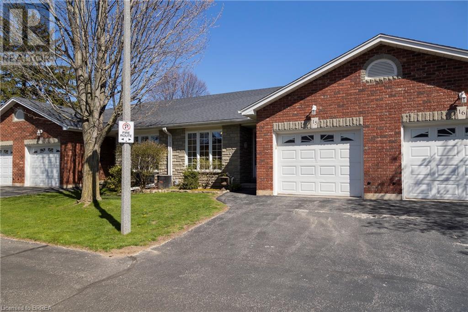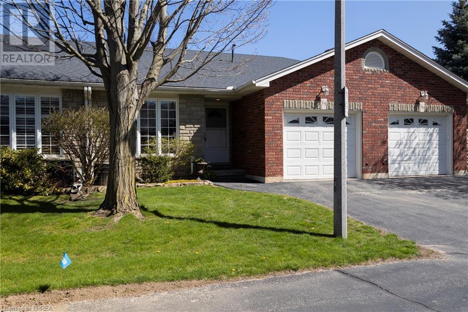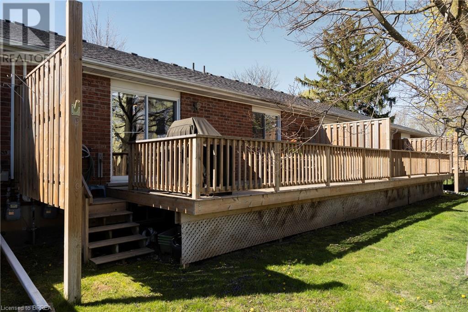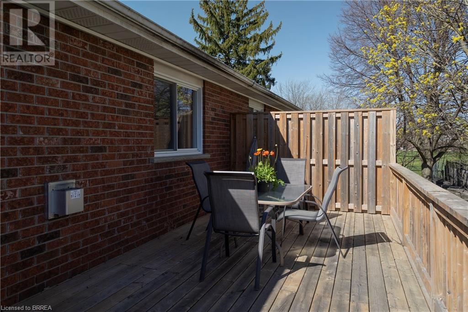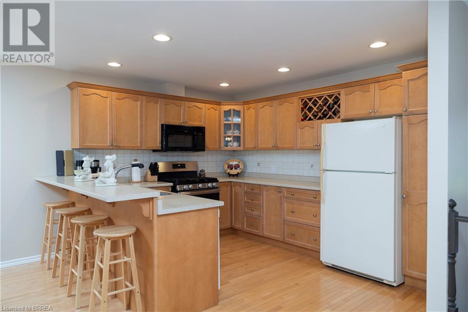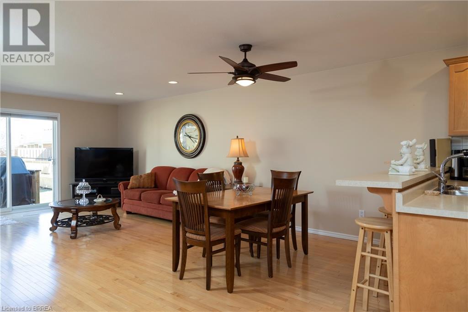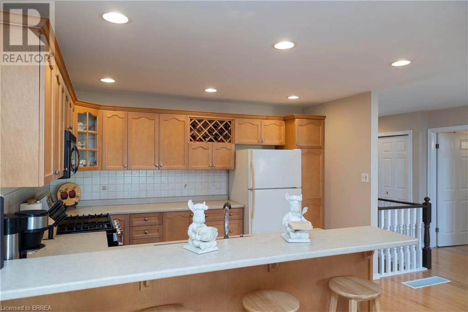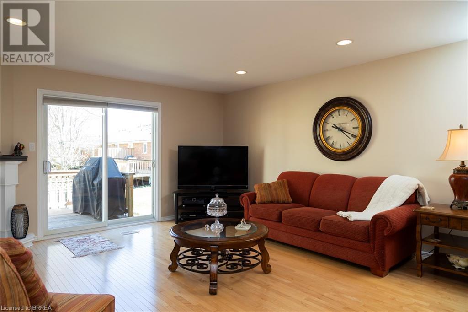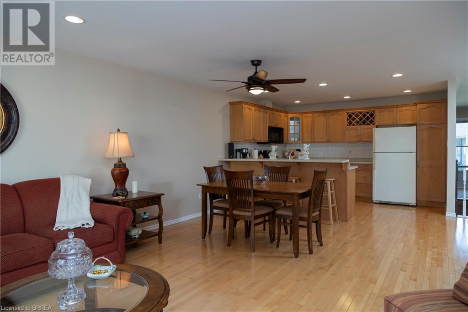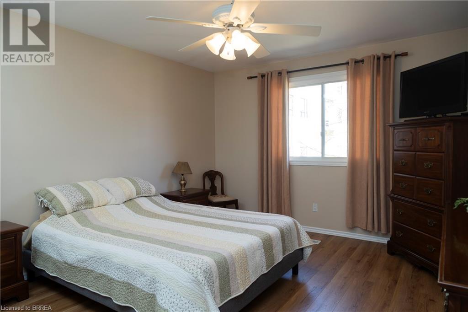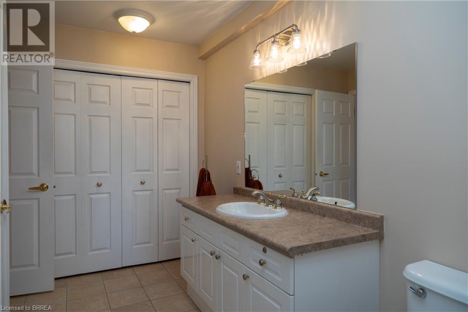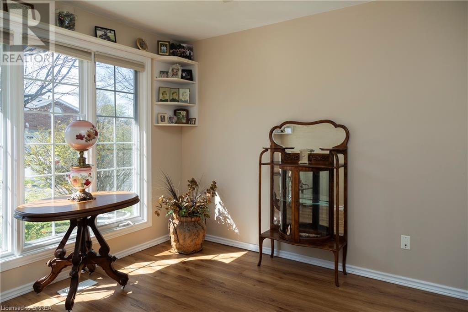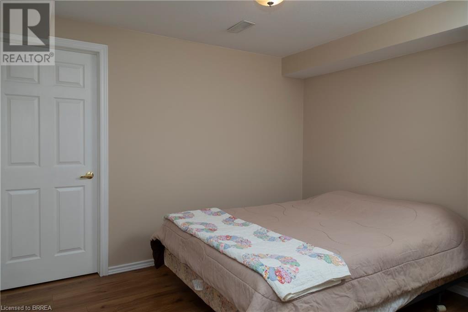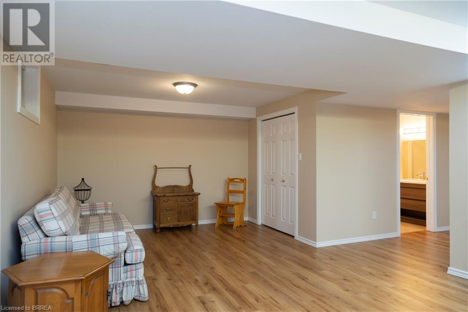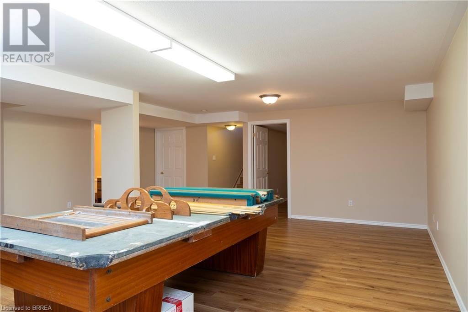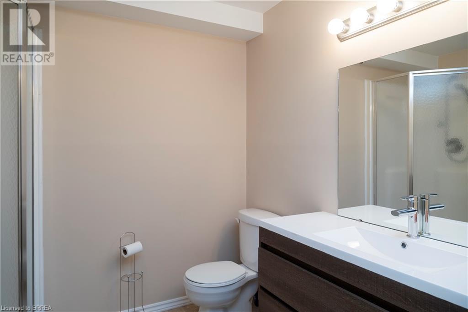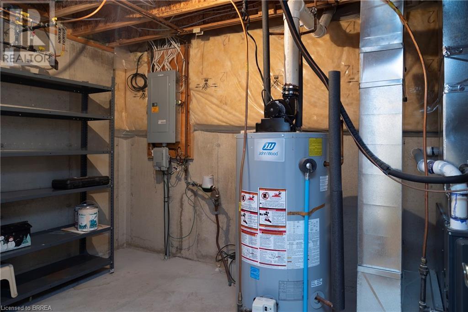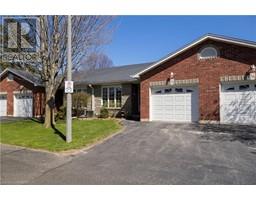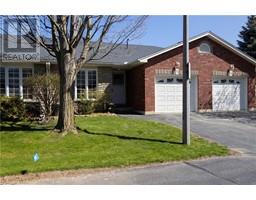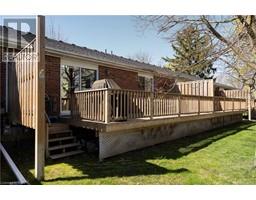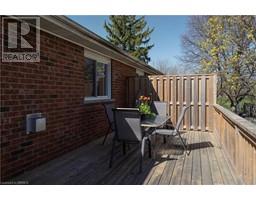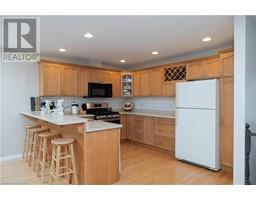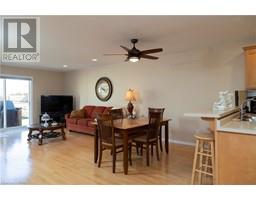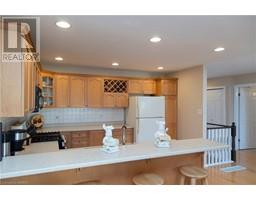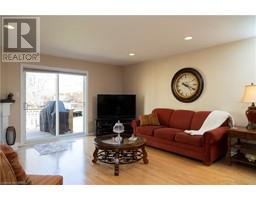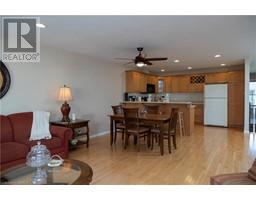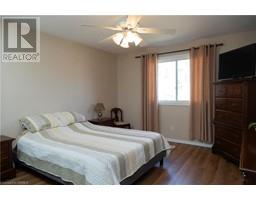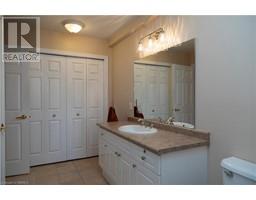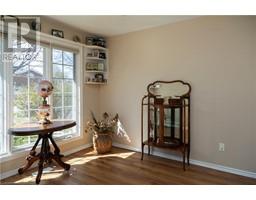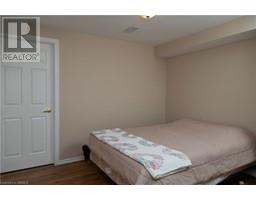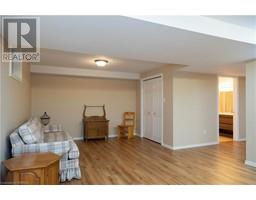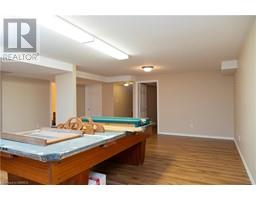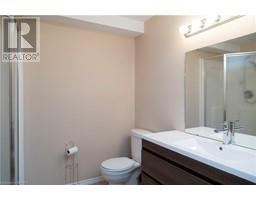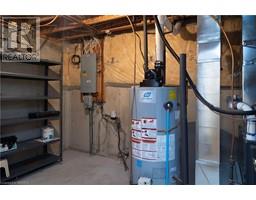146 North Park Street Unit# 15 Brantford, Ontario N3R 4K5
$575,000Maintenance, Insurance, Landscaping
$490 Monthly
Maintenance, Insurance, Landscaping
$490 MonthlyAbsolutely immaculate, all brick townhouse condo in a quiet complex with plenty of parking. This gorgeous 2 bedroom, 2 full bath home offers a fully finished basement, a single car attached garage with inside entry, main floor laundry, a beautiful and bright kitchen/dining/living room with gas fireplace and sliding glass doors to the back yard with deck. All major appliances included and nothing is rented. This home is conveniently located close to all amenities, the Wayne Gretzky Sports Centre, and around the corner to Hwy 403 access. Nothing to do but move in and enjoy life! Book your private viewing of this wonderful home today. (id:29966)
Property Details
| MLS® Number | 40577981 |
| Property Type | Single Family |
| Amenities Near By | Park, Place Of Worship, Playground, Public Transit, Schools, Shopping |
| Community Features | Community Centre |
| Equipment Type | None |
| Features | Automatic Garage Door Opener |
| Parking Space Total | 2 |
| Rental Equipment Type | None |
Building
| Bathroom Total | 2 |
| Bedrooms Above Ground | 2 |
| Bedrooms Total | 2 |
| Appliances | Central Vacuum, Dishwasher, Dryer, Refrigerator, Water Softener, Washer, Gas Stove(s) |
| Architectural Style | Bungalow |
| Basement Development | Finished |
| Basement Type | Full (finished) |
| Constructed Date | 1999 |
| Construction Style Attachment | Attached |
| Cooling Type | Central Air Conditioning |
| Exterior Finish | Brick |
| Fireplace Present | Yes |
| Fireplace Total | 1 |
| Foundation Type | Poured Concrete |
| Heating Fuel | Natural Gas |
| Heating Type | Forced Air |
| Stories Total | 1 |
| Size Interior | 2250 |
| Type | Row / Townhouse |
| Utility Water | Municipal Water |
Parking
| Attached Garage |
Land
| Access Type | Highway Access, Highway Nearby |
| Acreage | No |
| Land Amenities | Park, Place Of Worship, Playground, Public Transit, Schools, Shopping |
| Sewer | Municipal Sewage System |
| Size Total Text | Under 1/2 Acre |
| Zoning Description | R4a-22 |
Rooms
| Level | Type | Length | Width | Dimensions |
|---|---|---|---|---|
| Basement | Other | 15'5'' x 11'7'' | ||
| Basement | Utility Room | 8'3'' x 12'11'' | ||
| Basement | Recreation Room | 23'3'' x 19'10'' | ||
| Basement | 3pc Bathroom | Measurements not available | ||
| Basement | Other | 11'2'' x 9'6'' | ||
| Main Level | Bedroom | 10'1'' x 13'2'' | ||
| Main Level | 3pc Bathroom | Measurements not available | ||
| Main Level | Eat In Kitchen | 10'10'' x 12'5'' | ||
| Main Level | Living Room | 22'3'' x 15'4'' | ||
| Main Level | Primary Bedroom | 12'1'' x 14'5'' |
https://www.realtor.ca/real-estate/26807651/146-north-park-street-unit-15-brantford
Interested?
Contact us for more information
