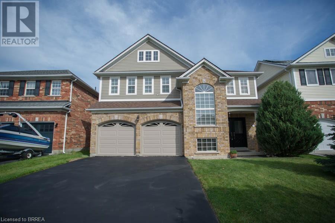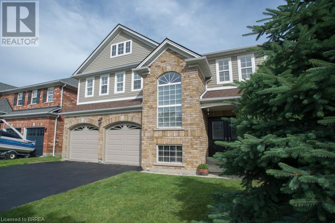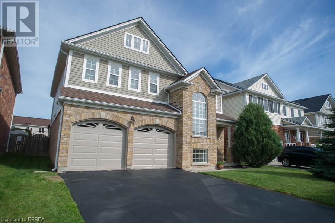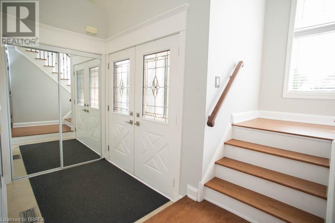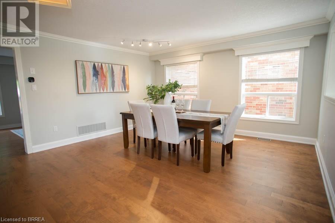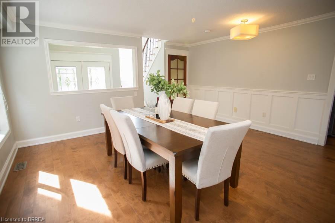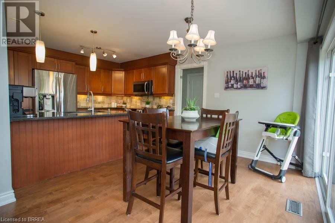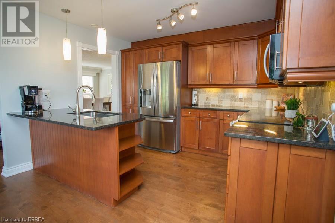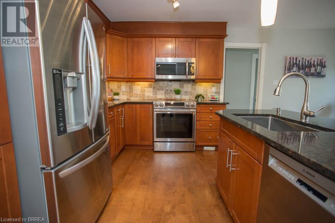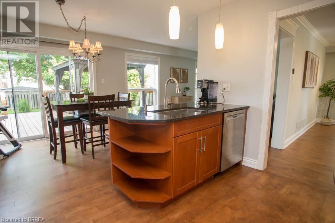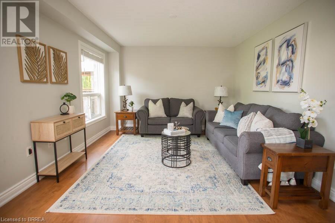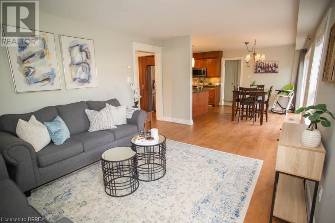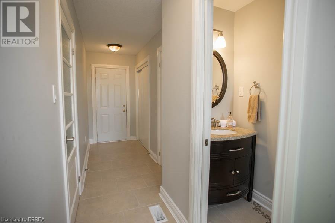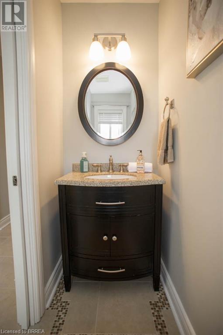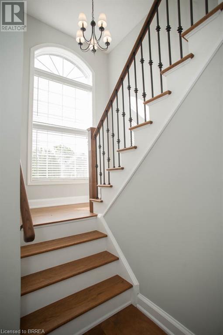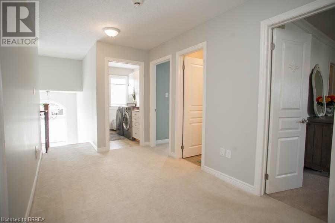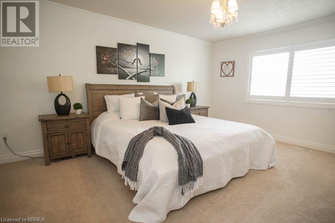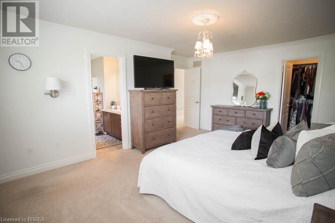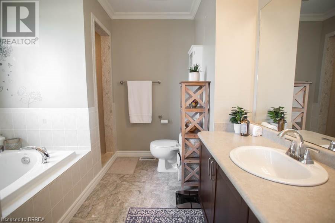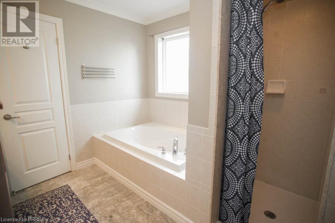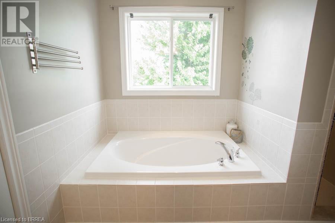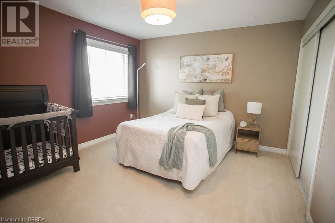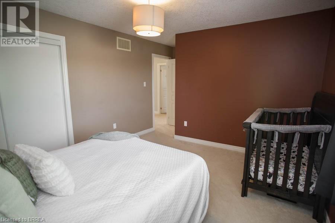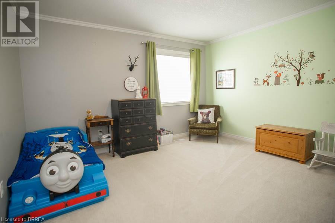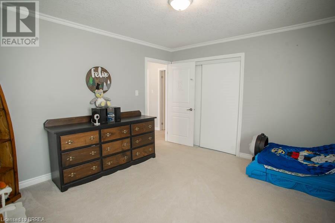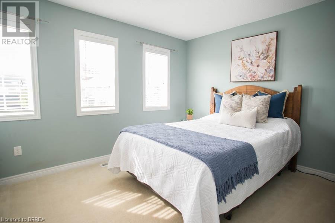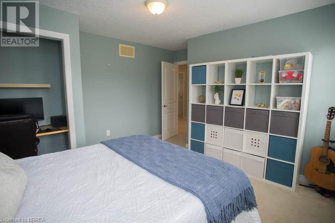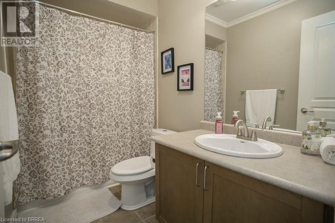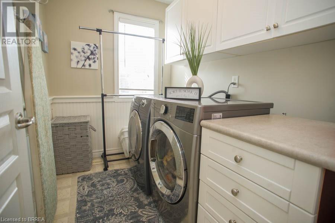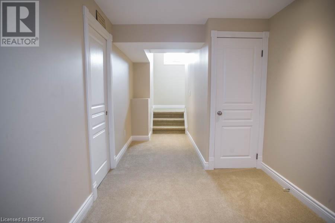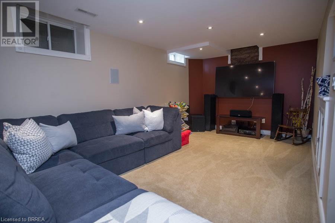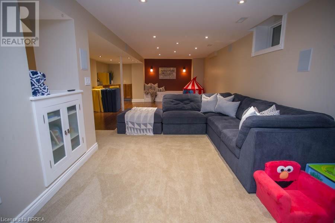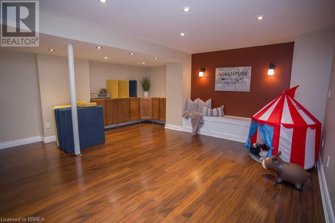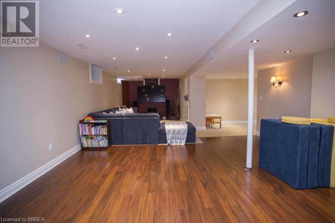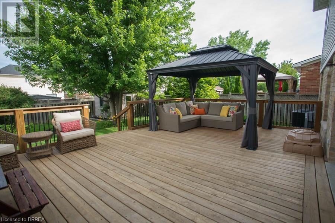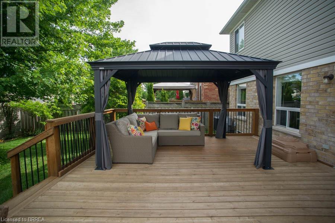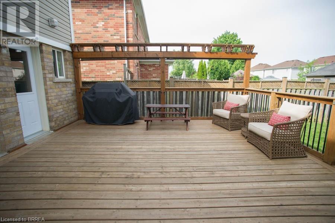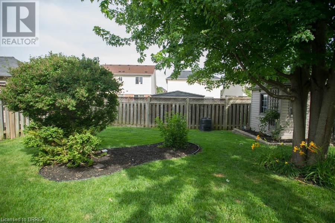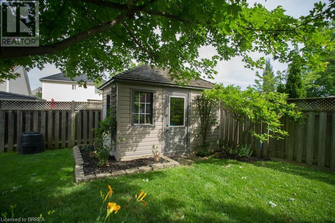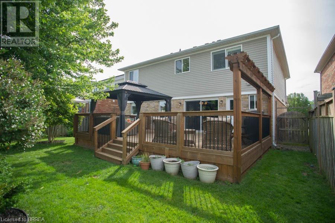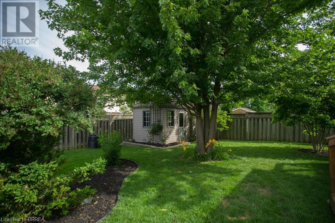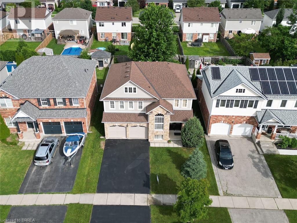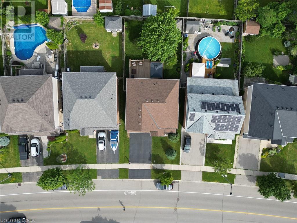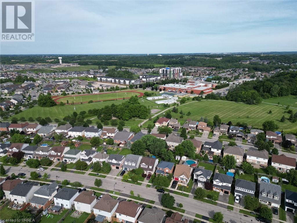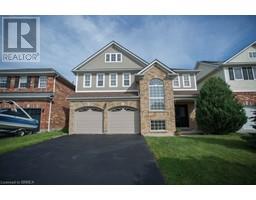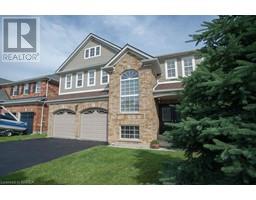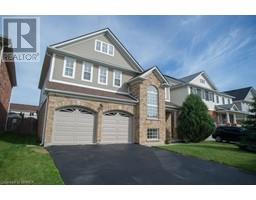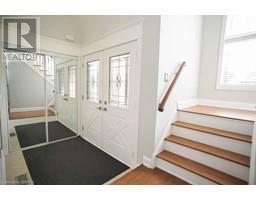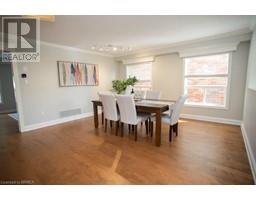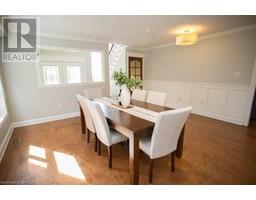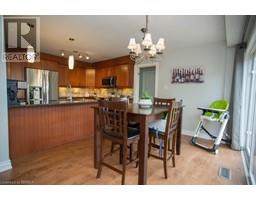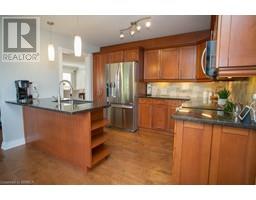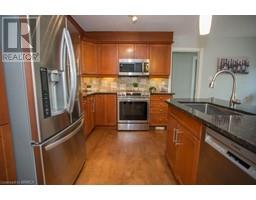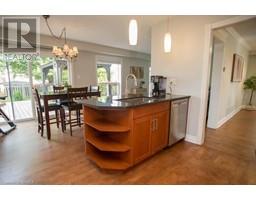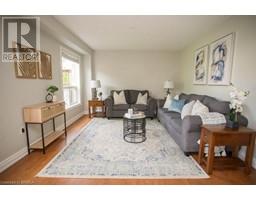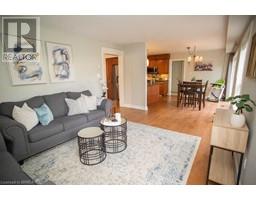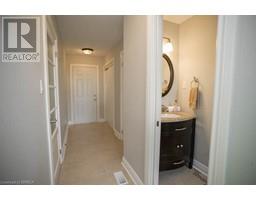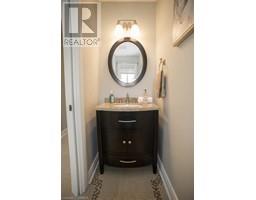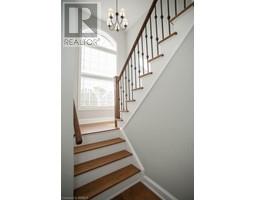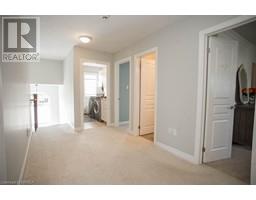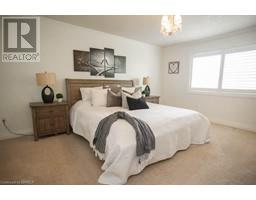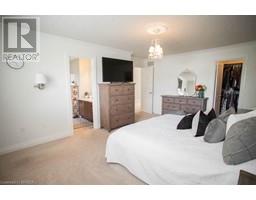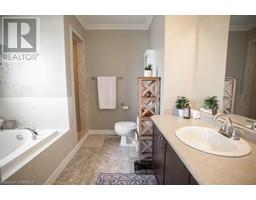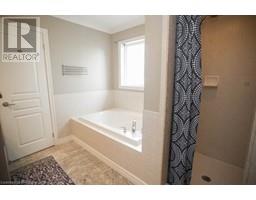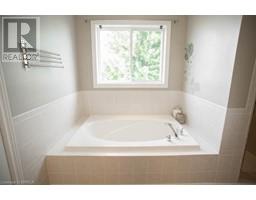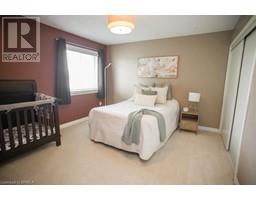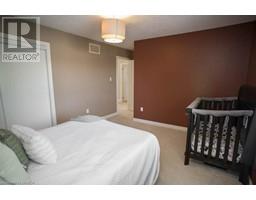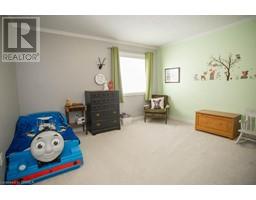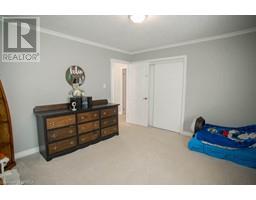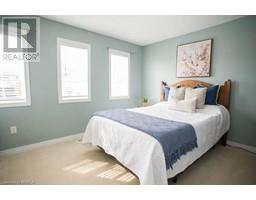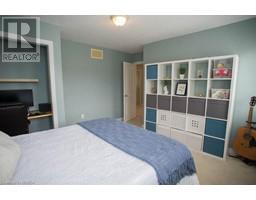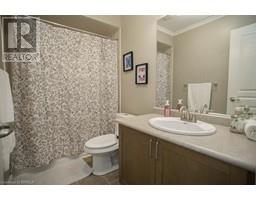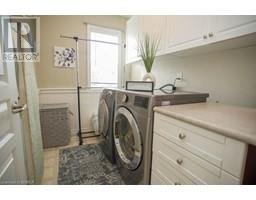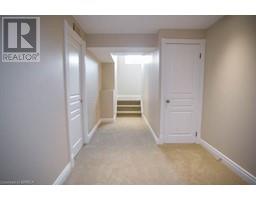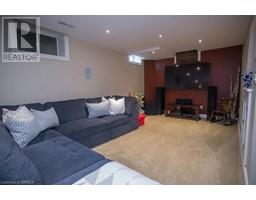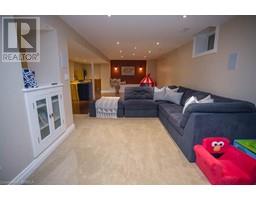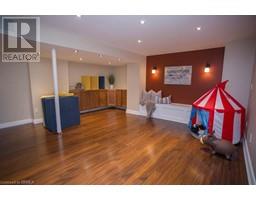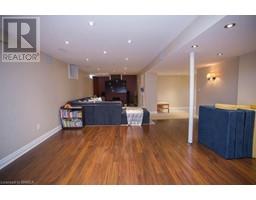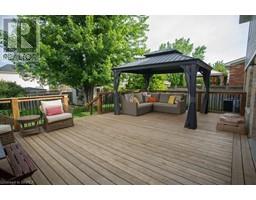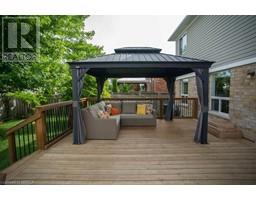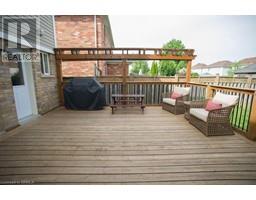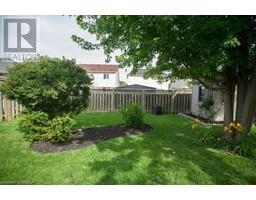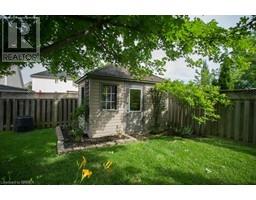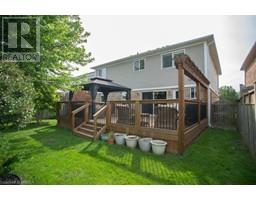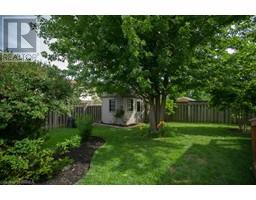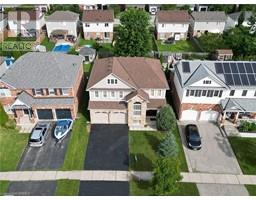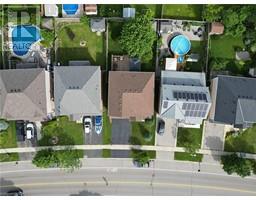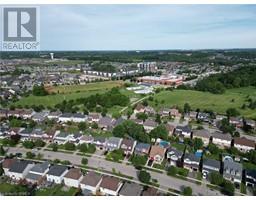4 Bedroom
3 Bathroom
3325 sqft
2 Level
Central Air Conditioning
Forced Air
$899,900
Welcome to 142 Blackburn Drive, a charming 2-storey home in the desirable West Brant neighbourhood, close to schools, parks, and trails. This lovely residence features 4 spacious bedrooms, 2.5 bathrooms, and a fully fenced backyard. The exterior boasts a double car garage, an asphalt double car driveway, and a covered front porch. The backyard is perfect for entertaining with a deck, gazebo, and mature tree providing shade and a private setting. Inside, the home is neutrally painted throughout, with the main floor and upper hallway freshly updated in 2024. The refinished maple hardwood flooring and stairs add warmth and elegance to the interior. The main floor includes a formal dining space that comfortably fits 8+ people, a cozy living room and an eat-in kitchen with stainless steel appliances, granite countertops, maple cabinets, under-mount lighting, and a tiled backsplash. Large windows fill the space with natural light, creating a bright and welcoming atmosphere. The mudroom offers convenient access to the garage and backyard, along with two closets for ample storage. A 2-piece bathroom on this level is ideal for guests. Upstairs, the primary bedroom features a walk-in closet and a 4-piece ensuite with a soaker tub and stand-up shower. Offering three additional spacious bedrooms and a 4-piece bathroom, along with a linen closet in the hallway. The upper floor is complete with a laundry room for convenience and cabinets for storage. The basement extends the living space with a large recreation room featuring pot lights and ample storage space. The home also includes a newer A/C unit, custom trim doors and windows, and spray foam insulation in the attic for energy efficiency. 142 Blackburn Drive offers a comfortable and stylish living environment, perfect for families and entertaining. (id:29966)
Property Details
|
MLS® Number
|
40611545 |
|
Property Type
|
Single Family |
|
Amenities Near By
|
Park, Playground, Schools, Shopping |
|
Equipment Type
|
None |
|
Features
|
Paved Driveway, Sump Pump, Automatic Garage Door Opener |
|
Parking Space Total
|
4 |
|
Rental Equipment Type
|
None |
|
Structure
|
Shed |
Building
|
Bathroom Total
|
3 |
|
Bedrooms Above Ground
|
4 |
|
Bedrooms Total
|
4 |
|
Appliances
|
Dishwasher, Dryer, Refrigerator, Stove, Washer, Window Coverings |
|
Architectural Style
|
2 Level |
|
Basement Development
|
Finished |
|
Basement Type
|
Full (finished) |
|
Constructed Date
|
2005 |
|
Construction Style Attachment
|
Detached |
|
Cooling Type
|
Central Air Conditioning |
|
Exterior Finish
|
Brick, Vinyl Siding |
|
Foundation Type
|
Poured Concrete |
|
Half Bath Total
|
1 |
|
Heating Fuel
|
Natural Gas |
|
Heating Type
|
Forced Air |
|
Stories Total
|
2 |
|
Size Interior
|
3325 Sqft |
|
Type
|
House |
|
Utility Water
|
Municipal Water |
Parking
Land
|
Acreage
|
No |
|
Fence Type
|
Fence |
|
Land Amenities
|
Park, Playground, Schools, Shopping |
|
Sewer
|
Municipal Sewage System |
|
Size Depth
|
115 Ft |
|
Size Frontage
|
45 Ft |
|
Size Total Text
|
Under 1/2 Acre |
|
Zoning Description
|
R1c-15 |
Rooms
| Level |
Type |
Length |
Width |
Dimensions |
|
Second Level |
Bedroom |
|
|
13'3'' x 12'8'' |
|
Second Level |
Bedroom |
|
|
12'8'' x 11'8'' |
|
Second Level |
Full Bathroom |
|
|
Measurements not available |
|
Second Level |
Primary Bedroom |
|
|
16'8'' x 13'0'' |
|
Second Level |
4pc Bathroom |
|
|
Measurements not available |
|
Second Level |
Bedroom |
|
|
12'5'' x 12'4'' |
|
Second Level |
Laundry Room |
|
|
8'10'' x 5'10'' |
|
Basement |
Recreation Room |
|
|
33'8'' x 16'8'' |
|
Basement |
Bonus Room |
|
|
13'5'' x 7'9'' |
|
Main Level |
2pc Bathroom |
|
|
Measurements not available |
|
Main Level |
Mud Room |
|
|
18'2'' x 3'3'' |
|
Main Level |
Foyer |
|
|
10'9'' x 5'0'' |
|
Main Level |
Dining Room |
|
|
16'1'' x 14'11'' |
|
Main Level |
Living Room |
|
|
16'5'' x 11'9'' |
|
Main Level |
Eat In Kitchen |
|
|
18'7'' x 12'2'' |
https://www.realtor.ca/real-estate/27092343/142-blackburn-drive-brantford
