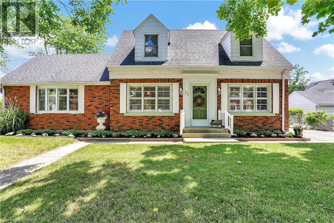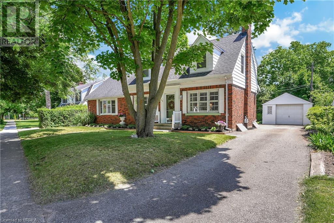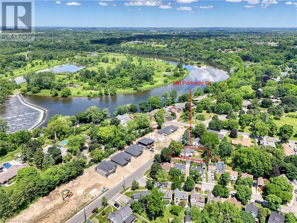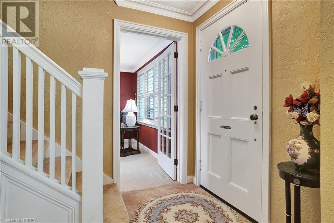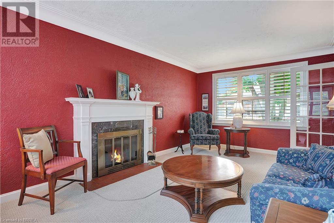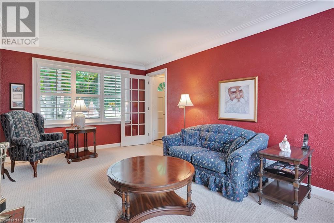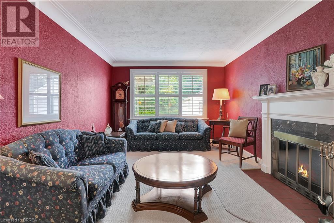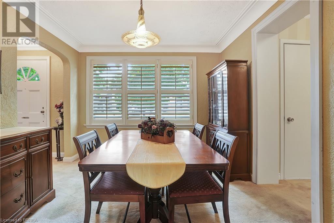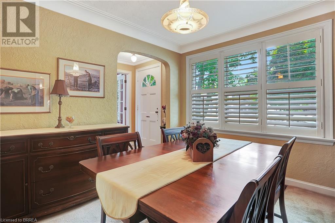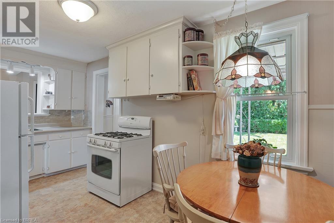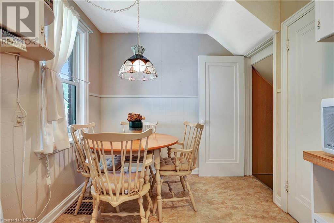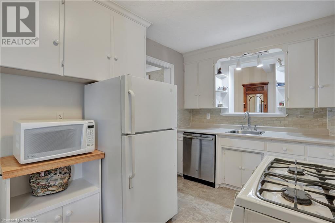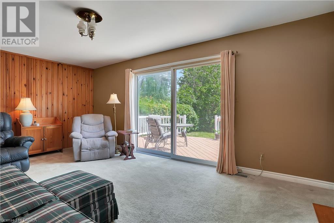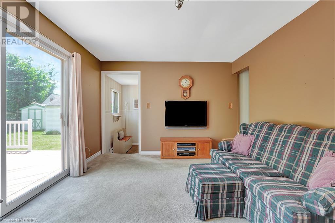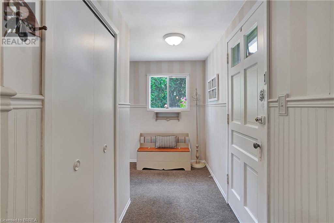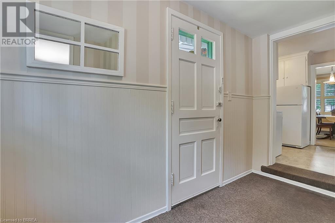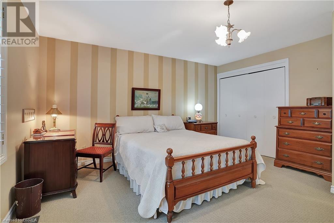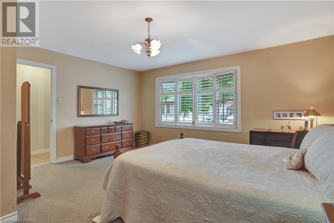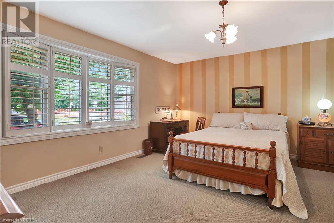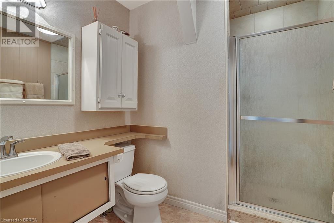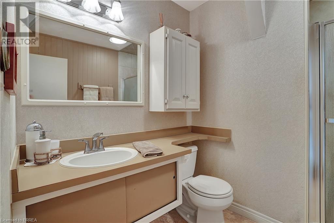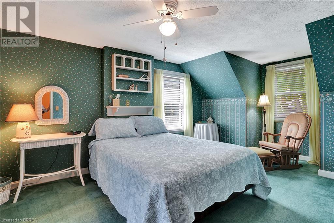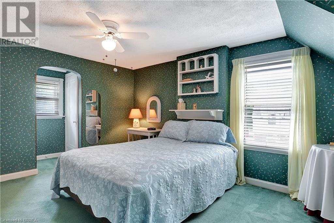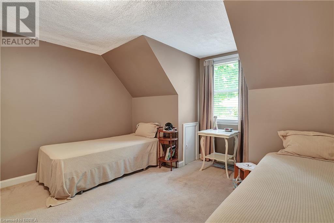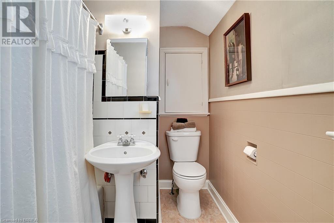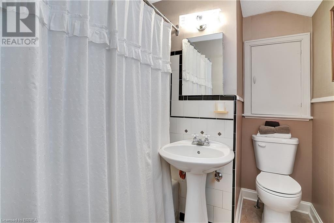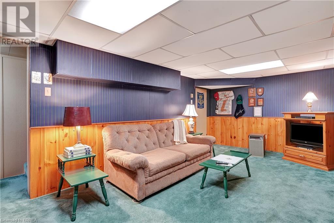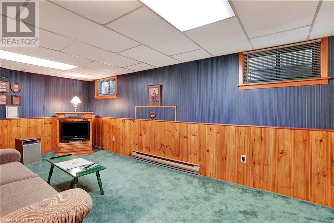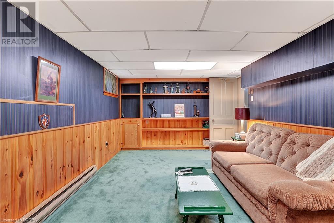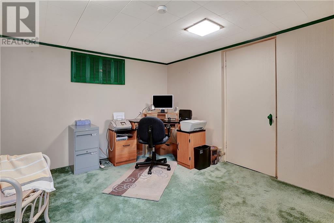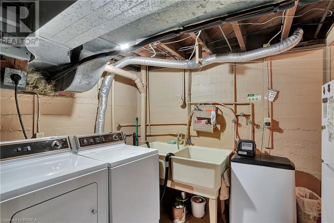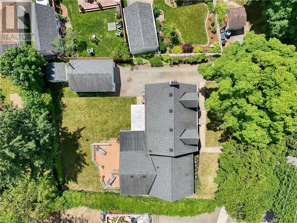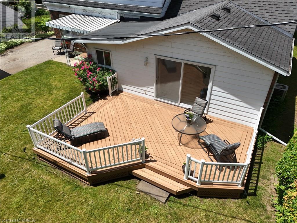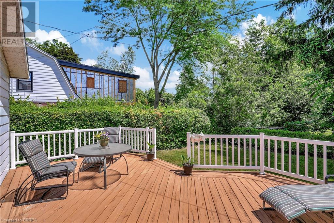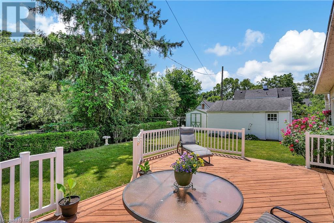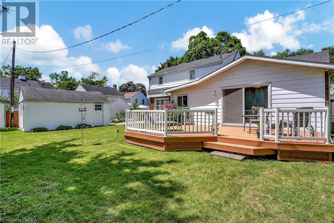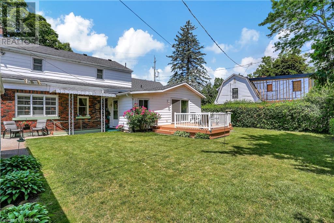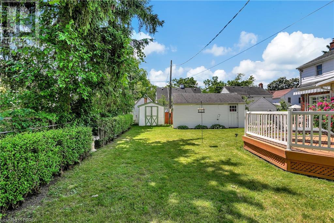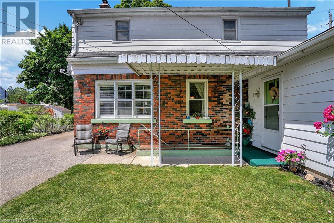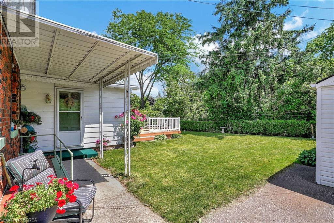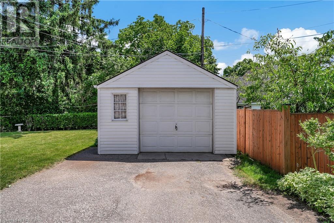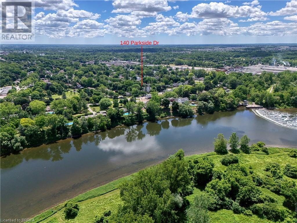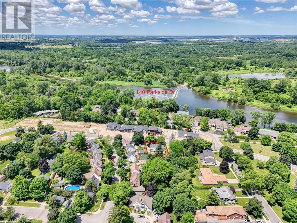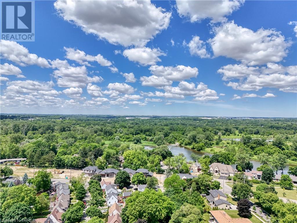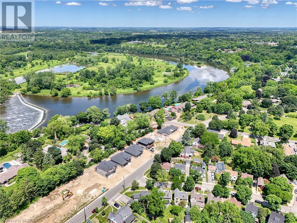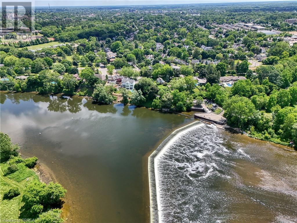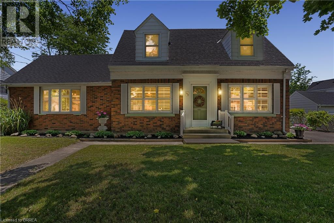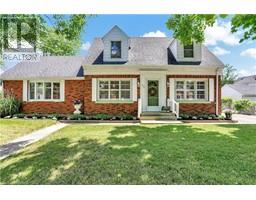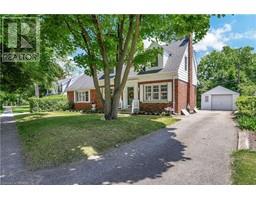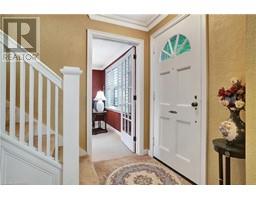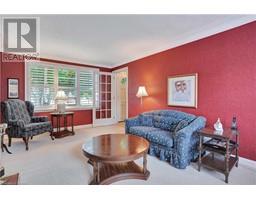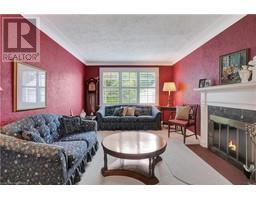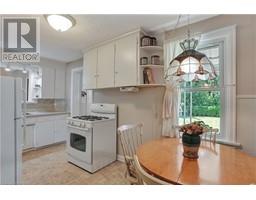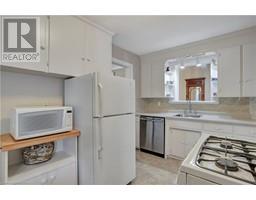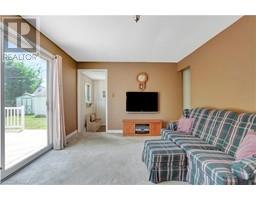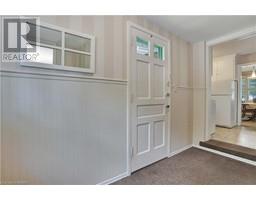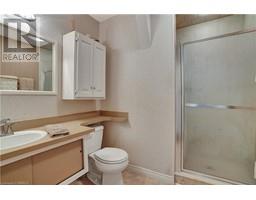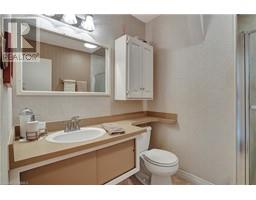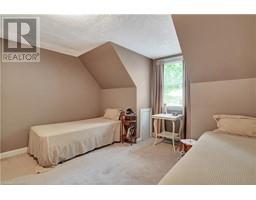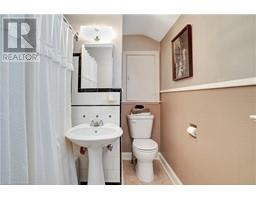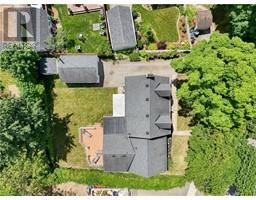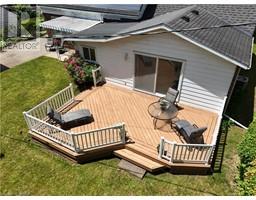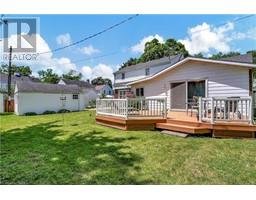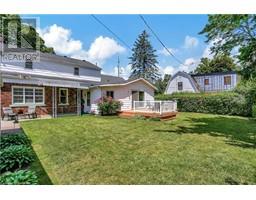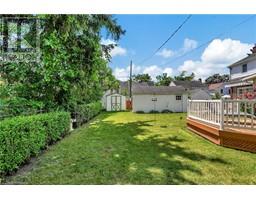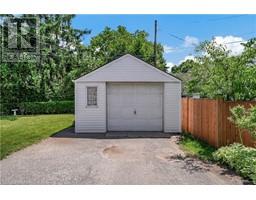3 Bedroom
2 Bathroom
2075 sqft
Central Air Conditioning
Forced Air
$734,900
This charming family home truly exudes pride of ownership! It has been meticulously maintained by the same owner since 1973 AND is literally just steps away from the trails along the Grand River. Sitting in the heart of Brantford's most prestigious neighbourhoods, it offers quick access to hwys 24 & 403, city transit route, and all amenities. Both playgrounds and schools are within walking distance. Aside from the home's great curb appeal, it boasts over 2000sqft finished on all 3 floors. In it's traditional layout, there is a large living room adorning authentic crown moulding, a cosy natural fireplace, and 2 picture windows that provide views of both the front and rear grounds. A formal dining room is accessed by the quaint, functional kitchen. In 1977, an addition was added which includes a massive primary suite, 3-pc bath, practical mudroom, and a family room complete with 8' patio doors which step out to the deck. Upstairs offers 2 well-sized bedrooms with ample closet space and lovely dormers. There is a large loft that provides lots of storage space and/or HUGE potential for your finishing touches! Laundry is located in the basement alongside a home office and recreation room ~ it also provides handy walk-up access to the backyard. Other notables: gas furnace, roof shingles & some windows replaced, California shutters, hardwood floors under carpet (of original house), updated electrical panel... A wonderful home in a fantastic neighbourhood! (id:29966)
Property Details
|
MLS® Number
|
40606278 |
|
Property Type
|
Single Family |
|
Amenities Near By
|
Golf Nearby, Hospital, Park, Playground, Public Transit, Schools, Shopping |
|
Community Features
|
Quiet Area |
|
Equipment Type
|
Water Heater |
|
Features
|
Conservation/green Belt, Paved Driveway |
|
Parking Space Total
|
5 |
|
Rental Equipment Type
|
Water Heater |
|
Structure
|
Shed |
Building
|
Bathroom Total
|
2 |
|
Bedrooms Above Ground
|
3 |
|
Bedrooms Total
|
3 |
|
Appliances
|
Dishwasher, Dryer, Freezer, Refrigerator, Stove, Water Softener, Washer |
|
Basement Development
|
Finished |
|
Basement Type
|
Full (finished) |
|
Constructed Date
|
1948 |
|
Construction Style Attachment
|
Detached |
|
Cooling Type
|
Central Air Conditioning |
|
Exterior Finish
|
Aluminum Siding, Brick |
|
Heating Fuel
|
Natural Gas |
|
Heating Type
|
Forced Air |
|
Stories Total
|
2 |
|
Size Interior
|
2075 Sqft |
|
Type
|
House |
|
Utility Water
|
Municipal Water |
Parking
Land
|
Access Type
|
Highway Access |
|
Acreage
|
No |
|
Land Amenities
|
Golf Nearby, Hospital, Park, Playground, Public Transit, Schools, Shopping |
|
Sewer
|
Municipal Sewage System |
|
Size Frontage
|
74 Ft |
|
Size Irregular
|
0.09 |
|
Size Total
|
0.09 Ac|under 1/2 Acre |
|
Size Total Text
|
0.09 Ac|under 1/2 Acre |
|
Zoning Description
|
R1b |
Rooms
| Level |
Type |
Length |
Width |
Dimensions |
|
Second Level |
4pc Bathroom |
|
|
Measurements not available |
|
Second Level |
Bedroom |
|
|
13'0'' x 10'6'' |
|
Second Level |
Bedroom |
|
|
14'0'' x 11'8'' |
|
Basement |
Office |
|
|
12'10'' x 10'10'' |
|
Basement |
Recreation Room |
|
|
18'6'' x 10'6'' |
|
Main Level |
Mud Room |
|
|
11'1'' x 6'8'' |
|
Main Level |
Primary Bedroom |
|
|
15'11'' x 14'6'' |
|
Main Level |
3pc Bathroom |
|
|
Measurements not available |
|
Main Level |
Family Room |
|
|
18'10'' x 11'6'' |
|
Main Level |
Kitchen |
|
|
16'5'' x 7'11'' |
|
Main Level |
Dining Room |
|
|
11'6'' x 10'0'' |
|
Main Level |
Living Room |
|
|
19'6'' x 11'2'' |
https://www.realtor.ca/real-estate/27051314/140-parkside-drive-brantford
