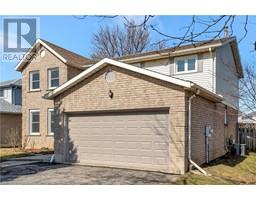4 Bedroom
3 Bathroom
2419
2 Level
Central Air Conditioning
Forced Air
$788,800
Fabulous north end home in popular Brantwood Park area! 1909 sq. ft. 2 storey, 4 bedroom, 3 bathrooms, attached 2 car garage, fenced in back yard. Three floors of tastefully decorated living space ready to move in. The main floor foyer leads to a bright kitchen and family room with patio door to deck fenced backyard, separate living room and dining room. New LED light fixtures(2024) all over the house(2024). New LED pot lights(2024) through out main floor & M/bedroom. The second floor 4 bedrooms are large well appointed rooms with an extra large master with walk through closet and private 4 piece ensuite with new LED portlights. The basement area is a huge rec room just finished, ready for family fun with LED pot lights and finished with neutral modern tones. Generous sized rooms throughout include wide hallways, bright and airy neutral décor and stylish light fixtures. Relax in your private rear yard oasis with large deck seating area. Located in much sought after north end family subdivision. Close proximity to schools, major highway access, shopping and recreation. Fridge, Stove, Washer, Dryer, Built-in Dishwasher, A/C, New Central Vacuum(2024), Garage door remote. Ecobee remote controlled thermometer, wireless door bell. Windows and doors (2019). (id:29966)
Property Details
|
MLS® Number
|
40574857 |
|
Property Type
|
Single Family |
|
Amenities Near By
|
Park, Place Of Worship, Playground, Public Transit, Schools, Shopping |
|
Communication Type
|
High Speed Internet |
|
Community Features
|
Quiet Area |
|
Equipment Type
|
Water Heater |
|
Features
|
Southern Exposure, Paved Driveway, Gazebo, Automatic Garage Door Opener |
|
Parking Space Total
|
4 |
|
Rental Equipment Type
|
Water Heater |
|
Structure
|
Shed, Porch |
Building
|
Bathroom Total
|
3 |
|
Bedrooms Above Ground
|
4 |
|
Bedrooms Total
|
4 |
|
Appliances
|
Central Vacuum, Dishwasher, Dryer, Refrigerator, Stove, Water Softener, Washer, Hood Fan, Window Coverings, Garage Door Opener |
|
Architectural Style
|
2 Level |
|
Basement Development
|
Finished |
|
Basement Type
|
Full (finished) |
|
Constructed Date
|
1989 |
|
Construction Style Attachment
|
Detached |
|
Cooling Type
|
Central Air Conditioning |
|
Exterior Finish
|
Aluminum Siding, Brick |
|
Fire Protection
|
Smoke Detectors |
|
Half Bath Total
|
1 |
|
Heating Fuel
|
Natural Gas |
|
Heating Type
|
Forced Air |
|
Stories Total
|
2 |
|
Size Interior
|
2419 |
|
Type
|
House |
|
Utility Water
|
Municipal Water |
Parking
Land
|
Access Type
|
Road Access |
|
Acreage
|
No |
|
Land Amenities
|
Park, Place Of Worship, Playground, Public Transit, Schools, Shopping |
|
Sewer
|
Municipal Sewage System |
|
Size Depth
|
109 Ft |
|
Size Frontage
|
50 Ft |
|
Size Total Text
|
Under 1/2 Acre |
|
Zoning Description
|
R1 |
Rooms
| Level |
Type |
Length |
Width |
Dimensions |
|
Second Level |
4pc Bathroom |
|
|
7'11'' x 4'6'' |
|
Second Level |
4pc Bathroom |
|
|
8'4'' x 7'6'' |
|
Second Level |
Bedroom |
|
|
11'0'' x 9'3'' |
|
Second Level |
Bedroom |
|
|
11'10'' x 11'4'' |
|
Second Level |
Bedroom |
|
|
16'11'' x 11'2'' |
|
Second Level |
Primary Bedroom |
|
|
17'8'' x 17'0'' |
|
Basement |
Storage |
|
|
17'6'' x 16'10'' |
|
Basement |
Recreation Room |
|
|
27'9'' x 20'7'' |
|
Main Level |
2pc Bathroom |
|
|
5'5'' x 5'1'' |
|
Main Level |
Laundry Room |
|
|
11'7'' x 5'5'' |
|
Main Level |
Kitchen |
|
|
12'9'' x 11'0'' |
|
Main Level |
Dining Room |
|
|
11'0'' x 10'1'' |
|
Main Level |
Family Room |
|
|
15'11'' x 11'0'' |
|
Main Level |
Living Room |
|
|
16'4'' x 11'7'' |
Utilities
|
Cable
|
Available |
|
Electricity
|
Available |
|
Natural Gas
|
Available |
|
Telephone
|
Available |
https://www.realtor.ca/real-estate/26777637/139-viscount-road-brantford




































































































