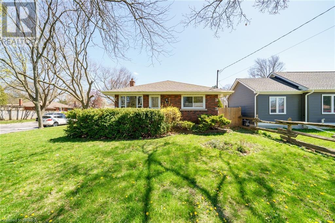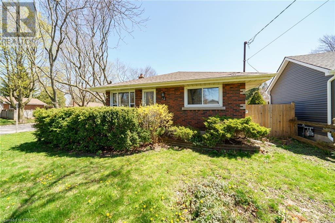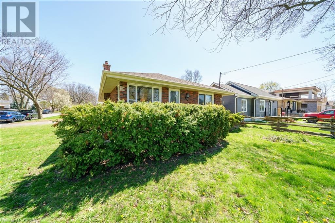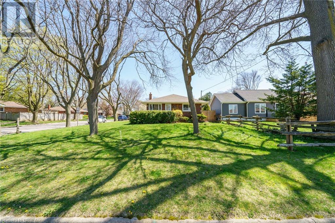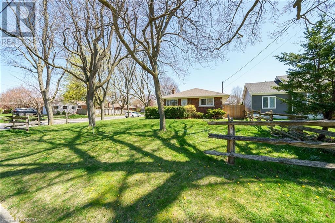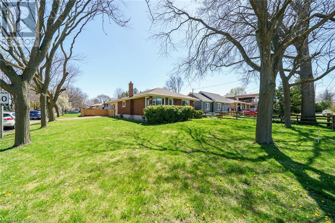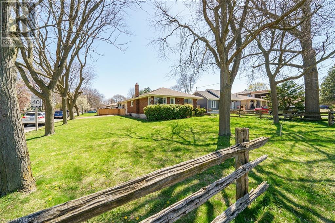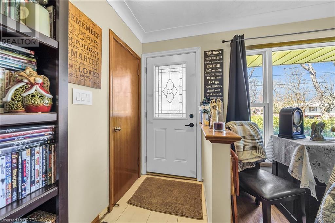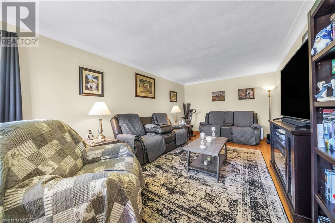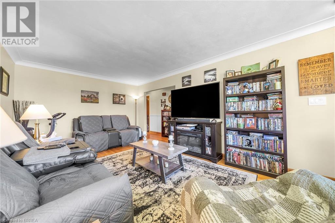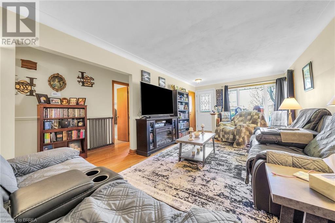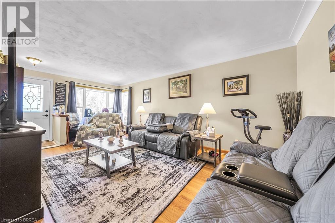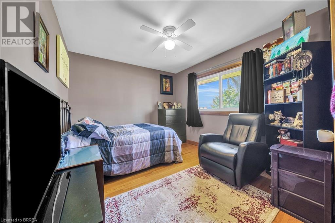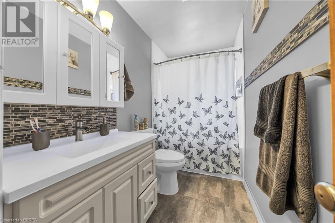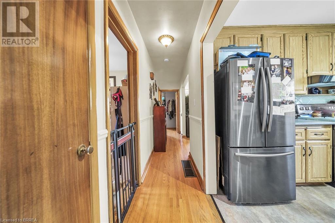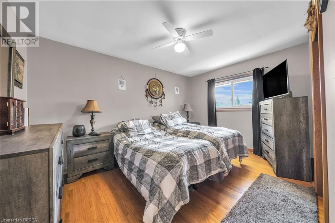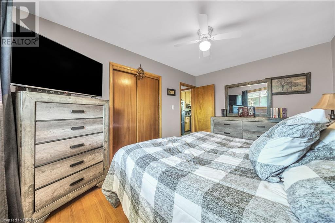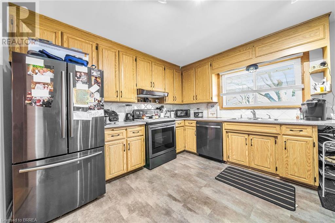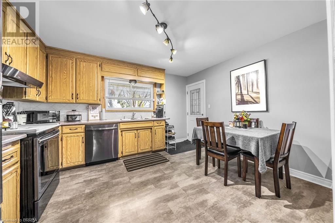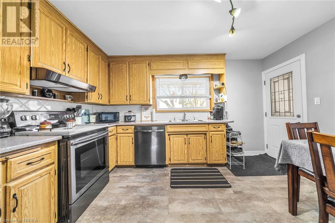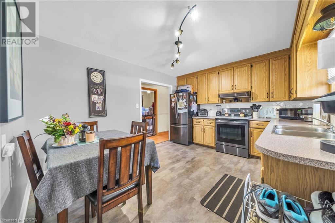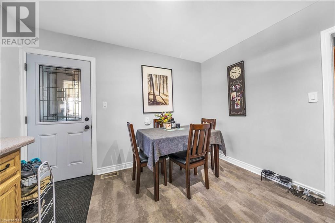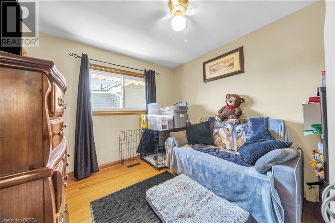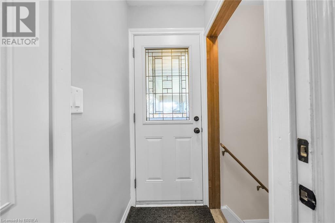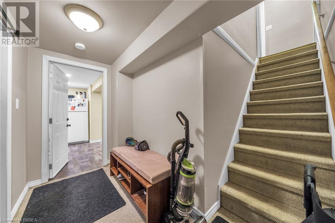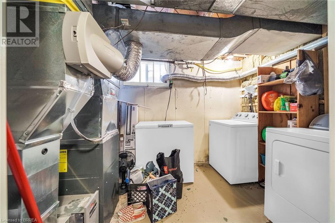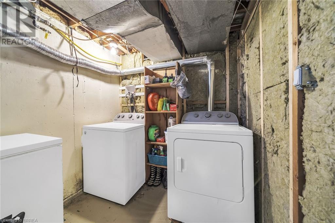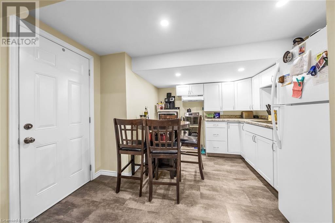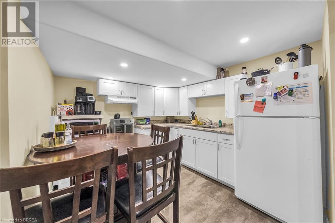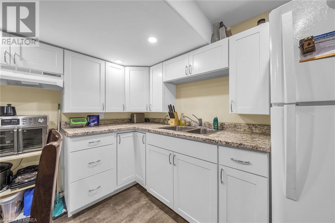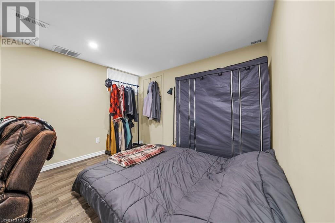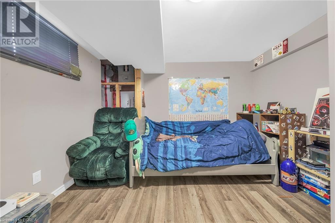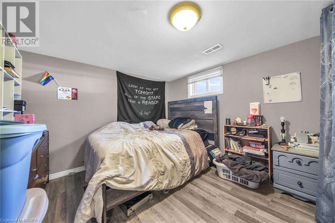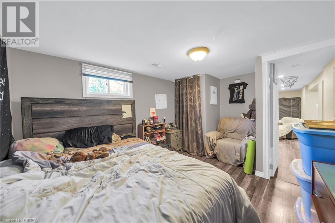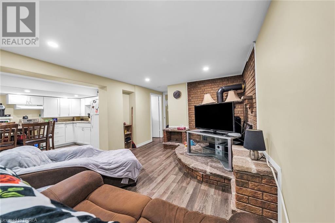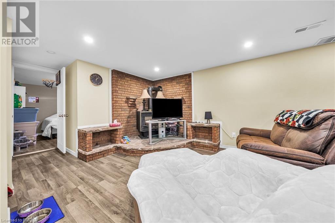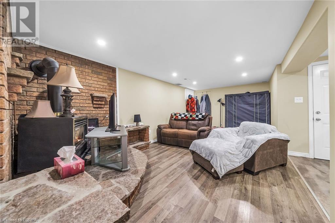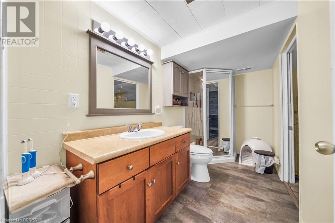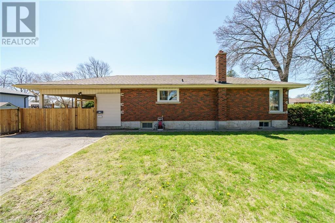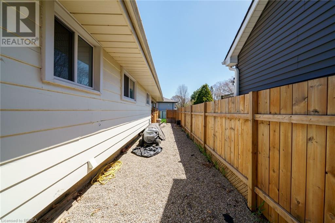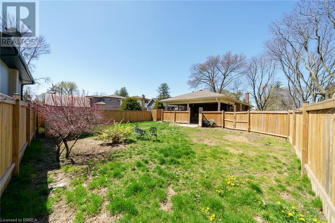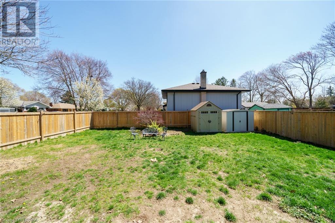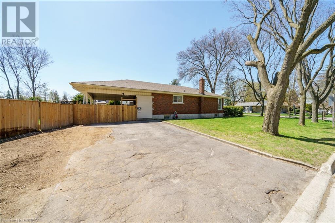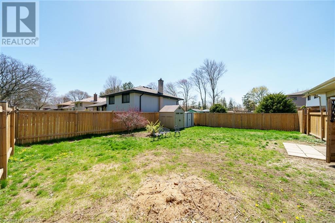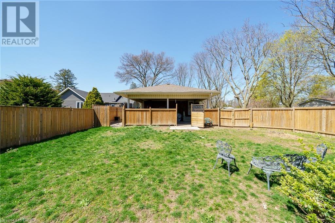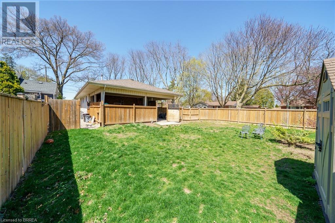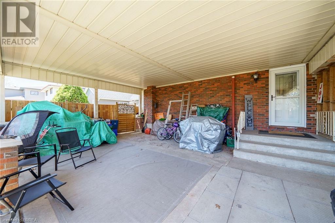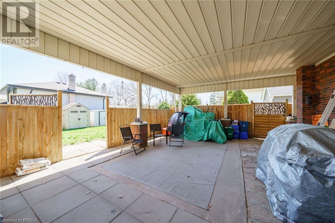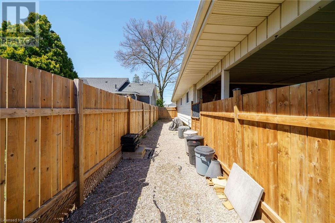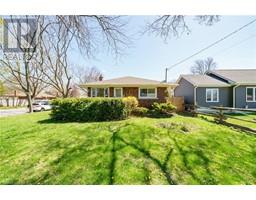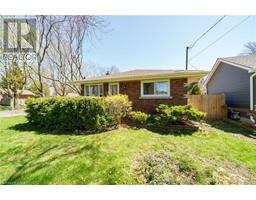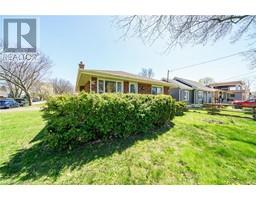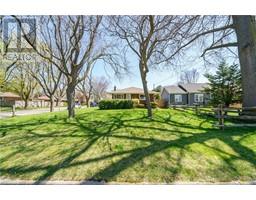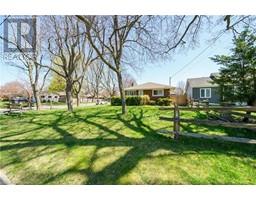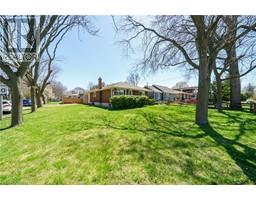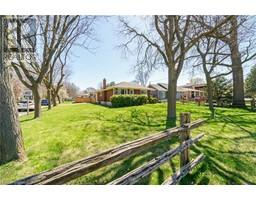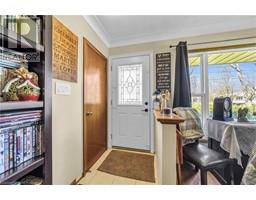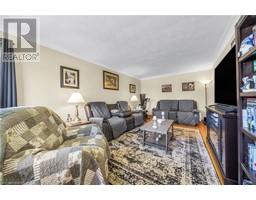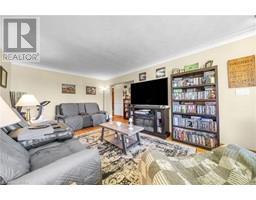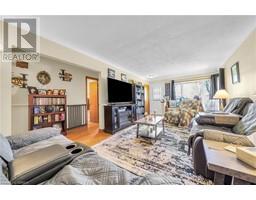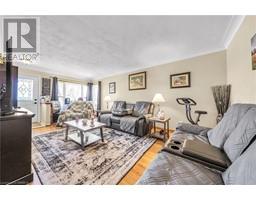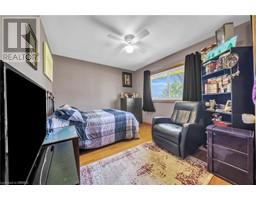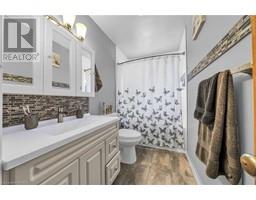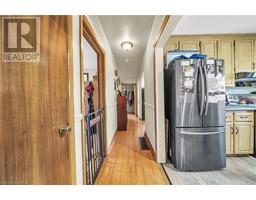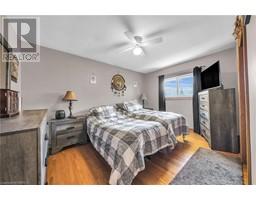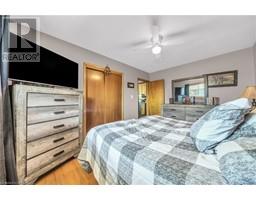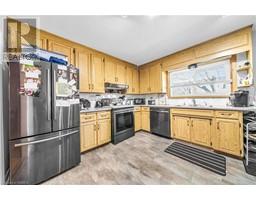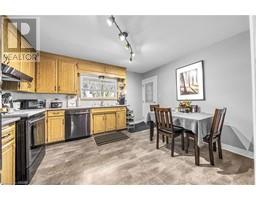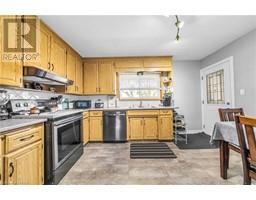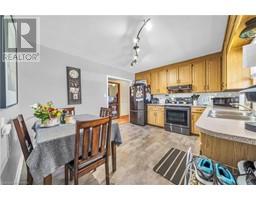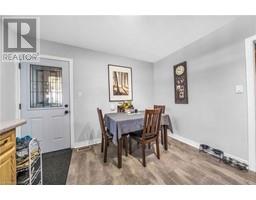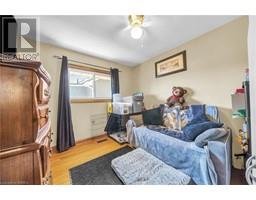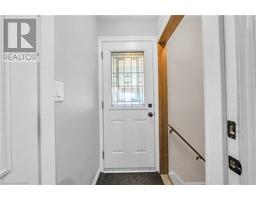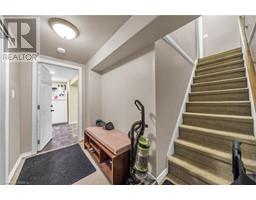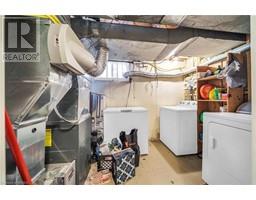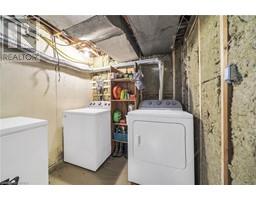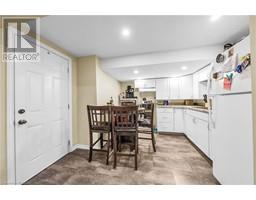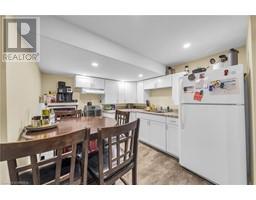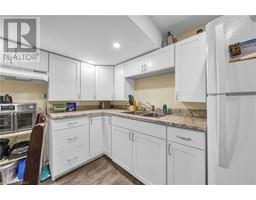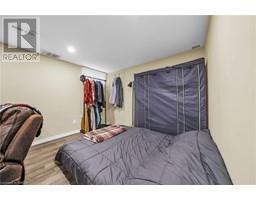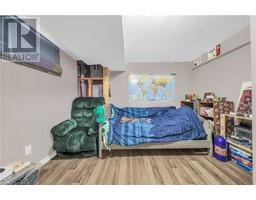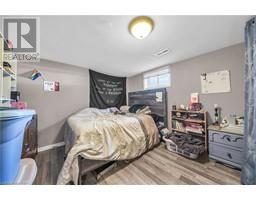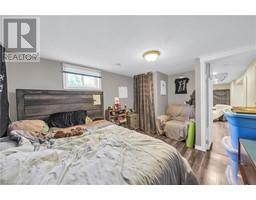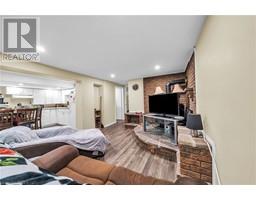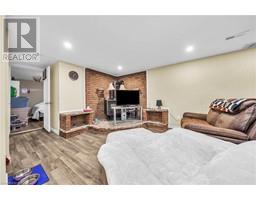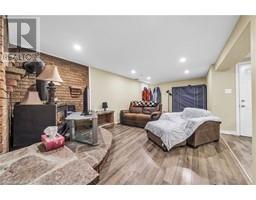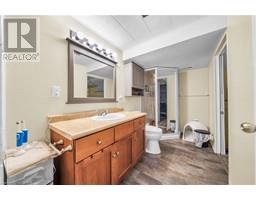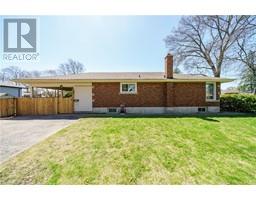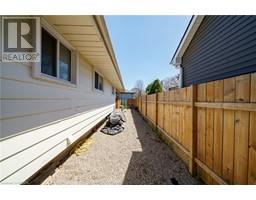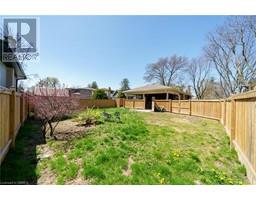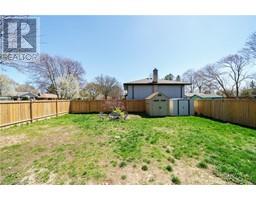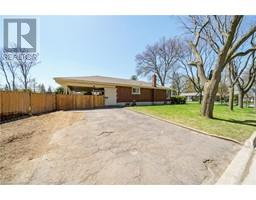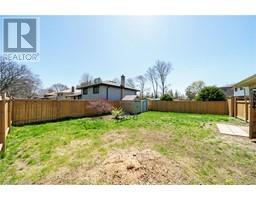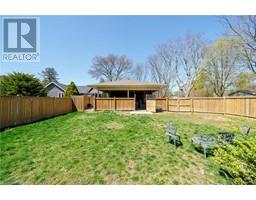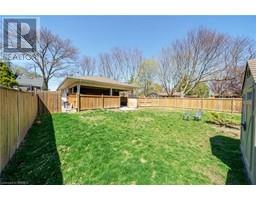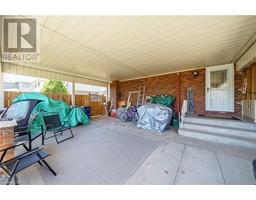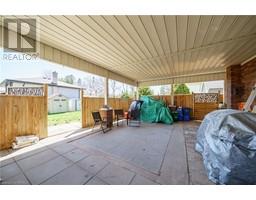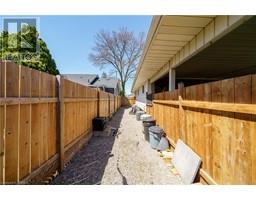5 Bedroom
2 Bathroom
1954
Bungalow
Fireplace
Central Air Conditioning
Forced Air
$774,995
WELCOME TO 12 ALLWOOD STREET. THIS IS A FULLY RENOVATED 5 BED, 2 BATH BUNGALOW IN THE SOUGHT AFTER NORTHEND, CLOSE TO EVERYTHING. ON THE MAIN FLOOR YOU WILL FIND 3 GOOD SIZE BEDROOMS AND A 4 PC BATH,, EAT-IN KITCHEN AND A LARGE LIVING ROOM. IN THE LOWER LEVEL THERE IS A SEPARATE ENTRANCE 2 BEDROOM, 1 BATH IN-LAW SUITE. FULL KITCHEN WITH GAS STOVE HOOK UP, LARGE LIVING ROOM WITH GAS FIREPLACE. TWO GOOD SIZE BEDROOMS( WITH WINDOWS BUT NOT E-GRESS SIZE) AND A THREE PC BATH. THE LOWER LEVEL HAS BEEN STRIPPED TO THE STUDS AND INSULATED WITH SAFE AND SOUND, NEW DRYWALL, FLOORING AND KITCHEN. THERE ISN'T MUCH IN THIS HOME THAT HAS NOT BEEN RENOVATED IN THE PAST 5 YEARS. ALMOST. THE ENTIRE BASEMENT 2019, MAIN FLOOR KITCHEN 2020, BATHROOM 2022, FURNACE 2019, AIR CONDITIONING 2022, ALL WINDOWS AND DOORS 2022, DRIVEWAY WILLBE REPAIRED SHORTLY, PAVED BACK TO THR ORIGINAL SHAPE POTHOLES FILLED AND WHOLE DRIVEWAY SEALED. OUTSIDE YOU WILL FIND A LARGE FULLY FENCED YARD, LARGE CARPORT, FENCED DOG RUN. (id:29966)
Property Details
|
MLS® Number
|
40578382 |
|
Property Type
|
Single Family |
|
Amenities Near By
|
Park, Place Of Worship, Public Transit, Schools |
|
Communication Type
|
High Speed Internet |
|
Community Features
|
Quiet Area, School Bus |
|
Equipment Type
|
Water Heater |
|
Features
|
Corner Site, Paved Driveway, In-law Suite |
|
Parking Space Total
|
4 |
|
Rental Equipment Type
|
Water Heater |
|
Structure
|
Shed |
Building
|
Bathroom Total
|
2 |
|
Bedrooms Above Ground
|
3 |
|
Bedrooms Below Ground
|
2 |
|
Bedrooms Total
|
5 |
|
Appliances
|
Dishwasher, Dryer, Refrigerator, Stove, Washer |
|
Architectural Style
|
Bungalow |
|
Basement Development
|
Finished |
|
Basement Type
|
Full (finished) |
|
Constructed Date
|
1961 |
|
Construction Style Attachment
|
Detached |
|
Cooling Type
|
Central Air Conditioning |
|
Exterior Finish
|
Brick Veneer |
|
Fireplace Present
|
Yes |
|
Fireplace Total
|
1 |
|
Fixture
|
Ceiling Fans |
|
Foundation Type
|
Poured Concrete |
|
Heating Fuel
|
Natural Gas |
|
Heating Type
|
Forced Air |
|
Stories Total
|
1 |
|
Size Interior
|
1954 |
|
Type
|
House |
|
Utility Water
|
Municipal Water |
Parking
Land
|
Access Type
|
Road Access, Highway Access, Highway Nearby |
|
Acreage
|
No |
|
Fence Type
|
Fence |
|
Land Amenities
|
Park, Place Of Worship, Public Transit, Schools |
|
Sewer
|
Municipal Sewage System |
|
Size Frontage
|
50 Ft |
|
Size Total Text
|
Under 1/2 Acre |
|
Zoning Description
|
R1b |
Rooms
| Level |
Type |
Length |
Width |
Dimensions |
|
Basement |
3pc Bathroom |
|
|
Measurements not available |
|
Basement |
Laundry Room |
|
|
11'0'' x 6'9'' |
|
Basement |
Bedroom |
|
|
10'0'' x 10'7'' |
|
Basement |
Bedroom |
|
|
10'2'' x 11'0'' |
|
Basement |
Living Room |
|
|
20'0'' x 10'10'' |
|
Basement |
Kitchen |
|
|
10'4'' x 9'0'' |
|
Main Level |
4pc Bathroom |
|
|
Measurements not available |
|
Main Level |
Bedroom |
|
|
10'2'' x 9'7'' |
|
Main Level |
Bedroom |
|
|
13'2'' x 9'9'' |
|
Main Level |
Primary Bedroom |
|
|
13'4'' x 9'10'' |
|
Main Level |
Living Room |
|
|
20'7'' x 11'4'' |
|
Main Level |
Eat In Kitchen |
|
|
13'4'' x 11'4'' |
Utilities
|
Cable
|
Available |
|
Electricity
|
Available |
|
Natural Gas
|
Available |
|
Telephone
|
Available |
https://www.realtor.ca/real-estate/26805561/12-allwood-street-brantford
