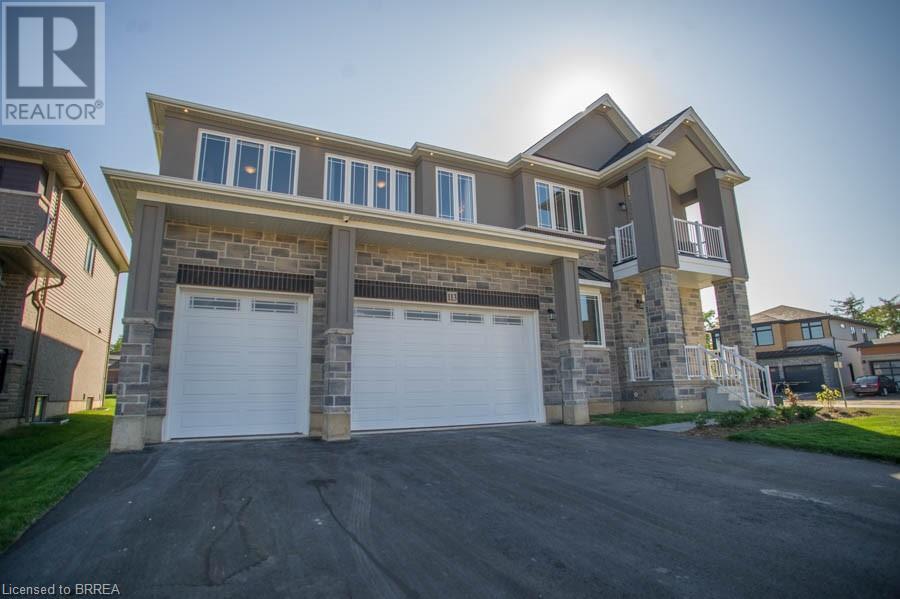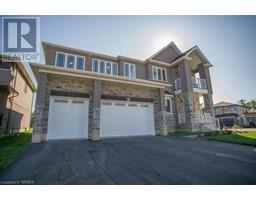113 Court Drive Paris, Ontario N3L 0L6
$1,398,888
*OVER $600,000 IN UPGRADES!!* Welcome to 113 Court Drive, a stunning, 2-storey detached completely brick home located in the prettiest town of Paris. Featuring 5+1 bedrooms, 3+2 bathrooms, a 3-car garage with loads of upgrades and high ceilings. The home offers luxury vinyl plank flooring throughout, upgraded baseboards, trim, 8-foot doors, LED potlights, and zebra blinds throughout. The open concept bright main floor is the perfect place to entertain family and friends. The dining room comfortably fits a 10-person dining table and offers elegant, coffered ceilings and two large windows. The great room offers 12 box tray ceilings with LED potlights and a natural gas fireplace with dry stack stone and built-in cabinetry surrounding it. The chef’s kitchen is stunning with modern white ceiling high cabinetry with crown moulding and under cabinet lighting, quartz countertops, high end appliances, a butler’s pantry with a beverage fridge and storage and a coffee station. The main floor is complete with a den, currently being used as a piano room with built-in cabinetry and a built-in window, a 2-piece bathroom and a laundry room with loads of storage. Upstairs offers a primary suite, with a spacious bedroom, his and her custom closets with organizers and a 5+ piece bathroom with a custom dual entry walk-in shower, custom vanity with double sinks and quartz countertops and a stand-alone tub. The upper floor is complete with 4 additional good size bedrooms, a Jack and Jill bathroom, a full guest bathroom and an office. If more space is what you need, this house has it! The basement offers a spacious recreation room with built-in cabinetry and a bar area, a gym with upgraded gym flooring, a 2-piece bathroom and a utility room. Check out the feature sheet for more information! (id:29966)
Open House
This property has open houses!
2:00 pm
Ends at:4:00 pm
Property Details
| MLS® Number | 40571667 |
| Property Type | Single Family |
| Equipment Type | Other, Rental Water Softener |
| Features | Paved Driveway, Sump Pump |
| Parking Space Total | 9 |
| Rental Equipment Type | Other, Rental Water Softener |
Building
| Bathroom Total | 5 |
| Bedrooms Above Ground | 5 |
| Bedrooms Below Ground | 1 |
| Bedrooms Total | 6 |
| Appliances | Dishwasher, Dryer, Refrigerator, Stove, Water Softener, Washer, Window Coverings |
| Architectural Style | 2 Level |
| Basement Development | Finished |
| Basement Type | Full (finished) |
| Constructed Date | 2022 |
| Construction Style Attachment | Detached |
| Cooling Type | Central Air Conditioning |
| Exterior Finish | Brick |
| Fireplace Present | Yes |
| Fireplace Total | 1 |
| Foundation Type | Poured Concrete |
| Half Bath Total | 2 |
| Heating Fuel | Natural Gas |
| Heating Type | Forced Air |
| Stories Total | 2 |
| Size Interior | 4985 |
| Type | House |
| Utility Water | Municipal Water |
Parking
| Attached Garage |
Land
| Acreage | No |
| Sewer | Municipal Sewage System |
| Size Frontage | 74 Ft |
| Size Total Text | Under 1/2 Acre |
| Zoning Description | R1-50 |
Rooms
| Level | Type | Length | Width | Dimensions |
|---|---|---|---|---|
| Second Level | Office | 11'3'' x 6'11'' | ||
| Second Level | 3pc Bathroom | Measurements not available | ||
| Second Level | Bedroom | 15'3'' x 10'2'' | ||
| Second Level | Bedroom | 13'0'' x 10'5'' | ||
| Second Level | Bedroom | 13'0'' x 12'2'' | ||
| Second Level | Bedroom | 14'7'' x 12'9'' | ||
| Second Level | 4pc Bathroom | Measurements not available | ||
| Second Level | Full Bathroom | Measurements not available | ||
| Second Level | Primary Bedroom | 19'10'' x 18'1'' | ||
| Basement | Recreation Room | 29'3'' x 17'6'' | ||
| Basement | Bedroom | 17'7'' x 10'2'' | ||
| Basement | 2pc Bathroom | Measurements not available | ||
| Main Level | Kitchen | 14'6'' x 14'1'' | ||
| Main Level | Breakfast | 19'10'' x 11'12'' | ||
| Main Level | Great Room | 19'10'' x 14'11'' | ||
| Main Level | Dining Room | 13'10'' x 11'9'' | ||
| Main Level | 2pc Bathroom | Measurements not available | ||
| Main Level | Den | 13'7'' x 10'5'' |
https://www.realtor.ca/real-estate/26752543/113-court-drive-paris
Interested?
Contact us for more information




































































































