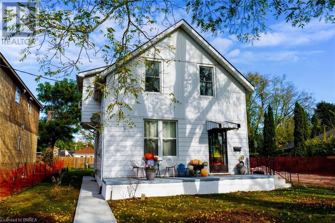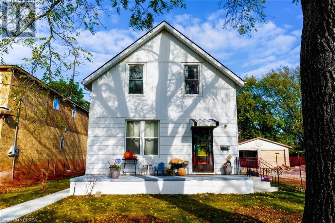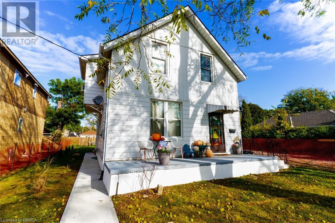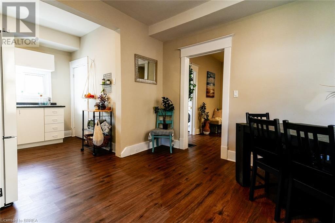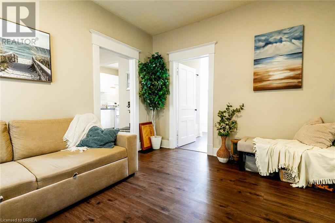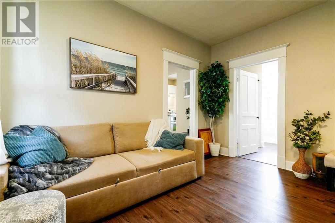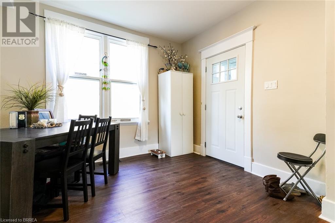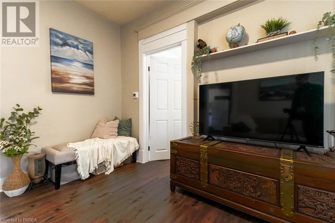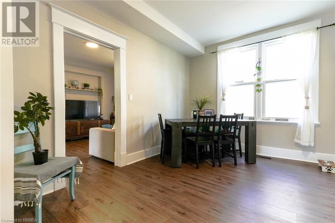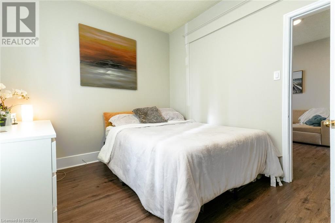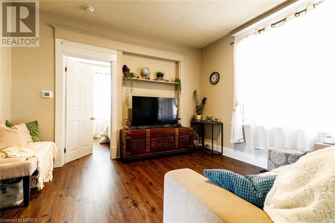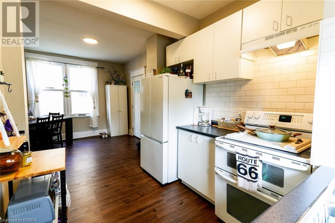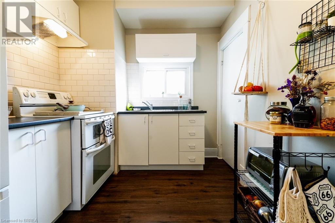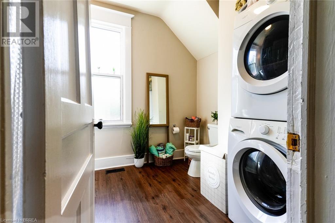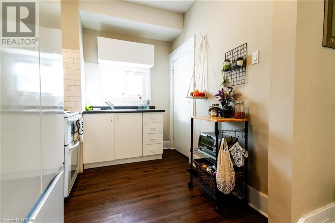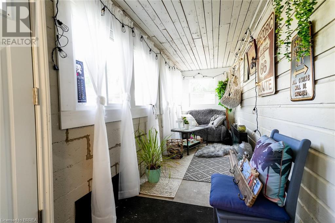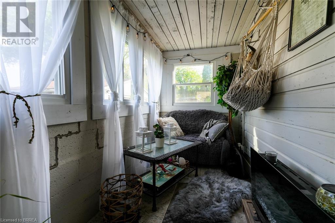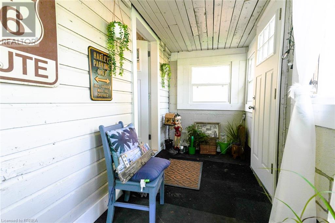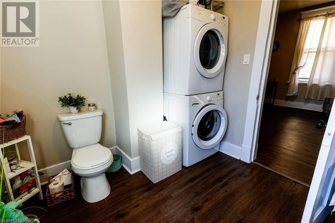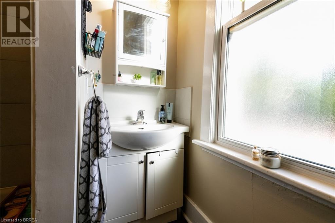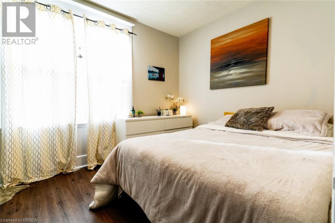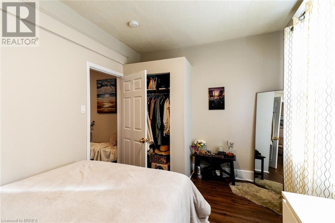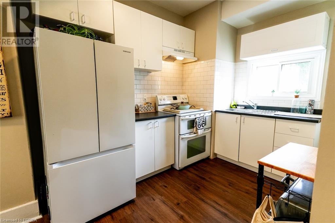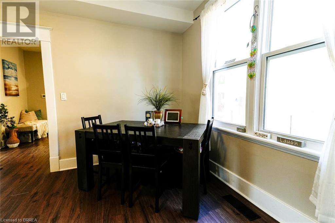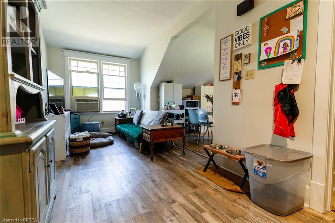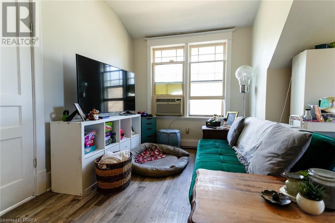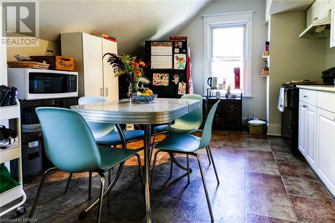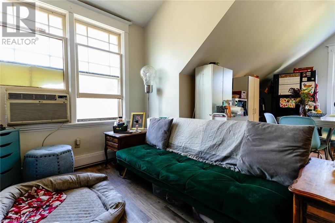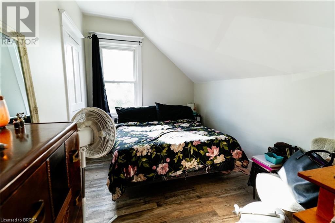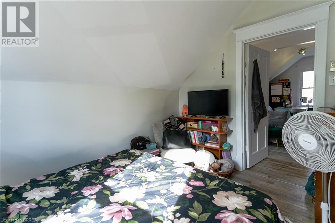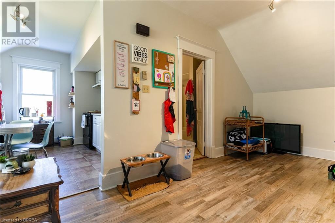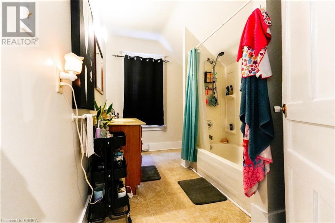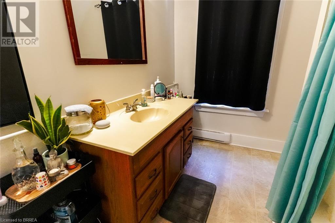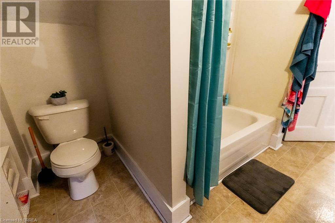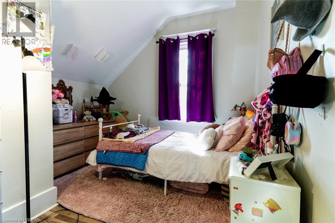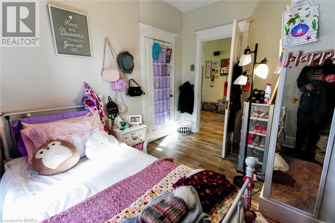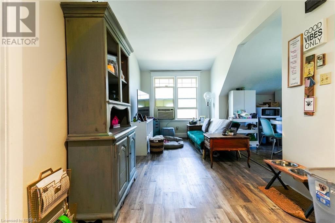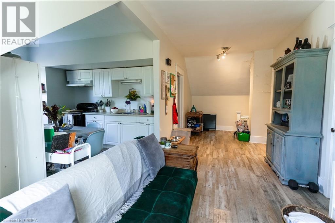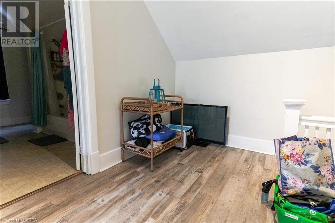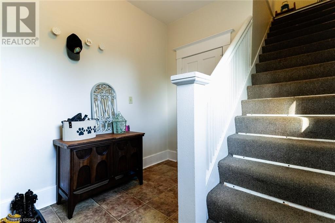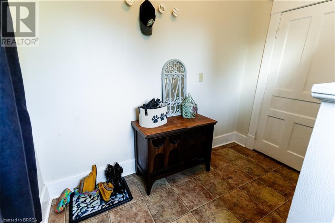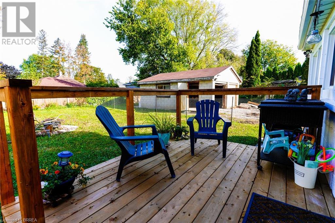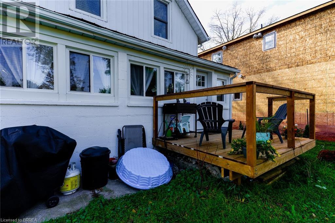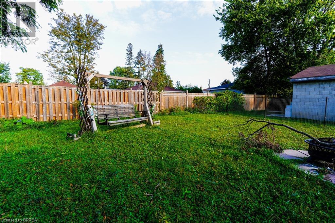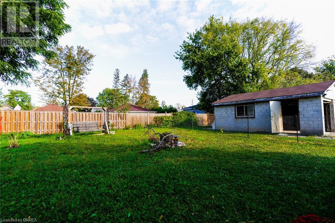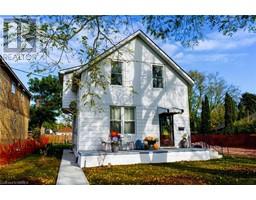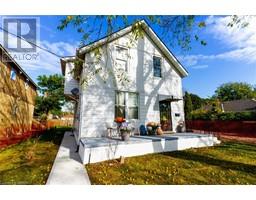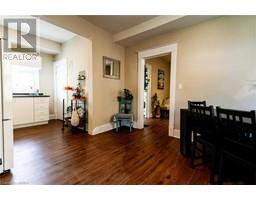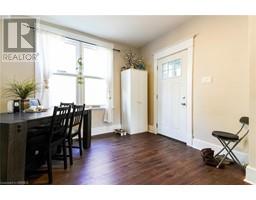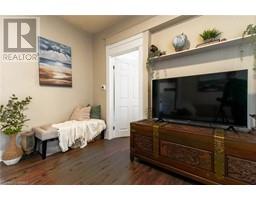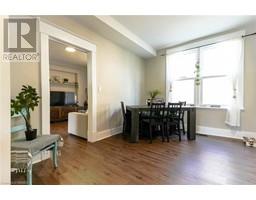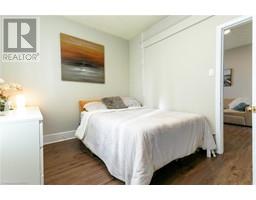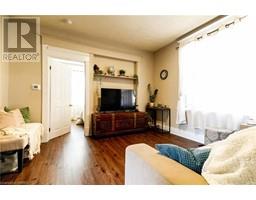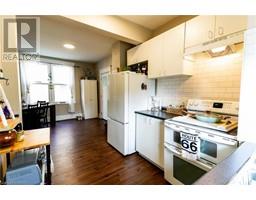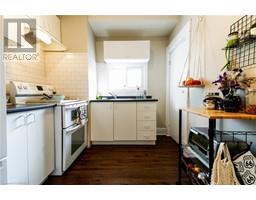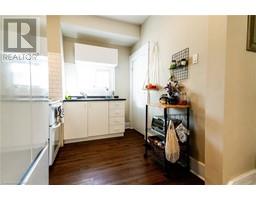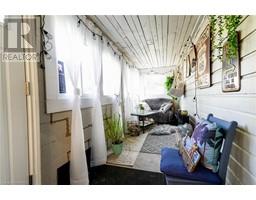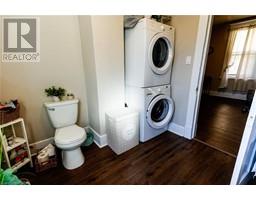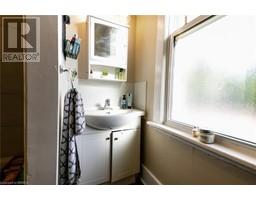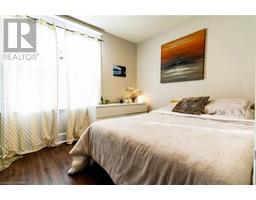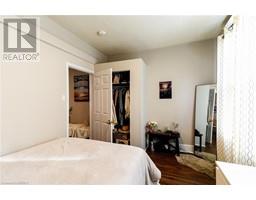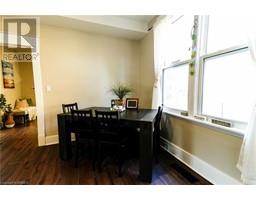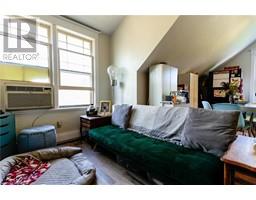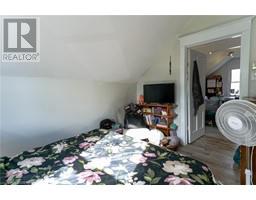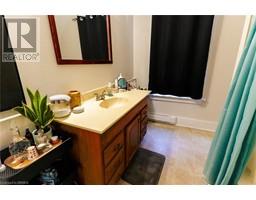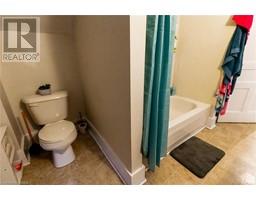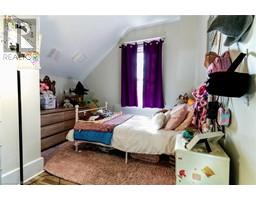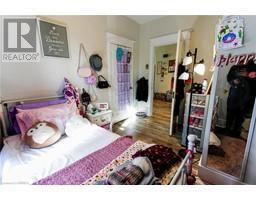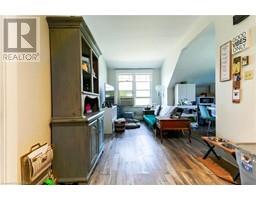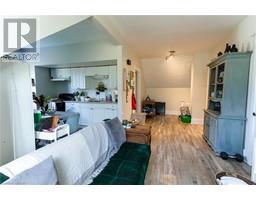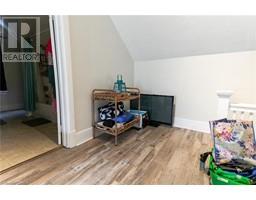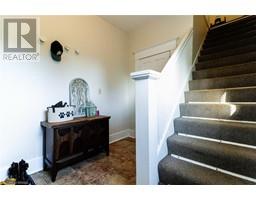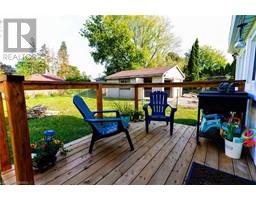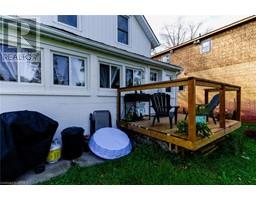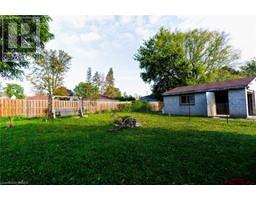3 Bedroom
2 Bathroom
1550 sqft
2 Level
Central Air Conditioning
Baseboard Heaters, Forced Air
$589,900
This home in West Brant is a great opportunity. It's close to Lions Park and surrounded by million-dollar homes. The property is currently set up as a duplex, but it can easily be converted back to a single-family home. This makes it perfect for extended family or for generating rental income to help with the mortgage. The main level 1-bedroom unit can be vacant but is currently rented for $1,850 per month, and the upper 2-bedroom unit is move-in ready and could be rented for $2,000 per month. Plus, there's a newer forced air gas furnace and central air for the main level unit. It's definitely worth considering for savvy investors or first-time home buyers. Don't miss out, book a showing today! Seller will install a paved driveway at his expense. (id:29966)
Property Details
|
MLS® Number
|
40569988 |
|
Property Type
|
Single Family |
|
Amenities Near By
|
Park, Playground, Public Transit, Schools, Shopping |
|
Community Features
|
Quiet Area, Community Centre, School Bus |
Building
|
Bathroom Total
|
2 |
|
Bedrooms Above Ground
|
3 |
|
Bedrooms Total
|
3 |
|
Architectural Style
|
2 Level |
|
Basement Development
|
Unfinished |
|
Basement Type
|
Partial (unfinished) |
|
Construction Style Attachment
|
Detached |
|
Cooling Type
|
Central Air Conditioning |
|
Exterior Finish
|
Aluminum Siding |
|
Foundation Type
|
Poured Concrete |
|
Heating Fuel
|
Natural Gas |
|
Heating Type
|
Baseboard Heaters, Forced Air |
|
Stories Total
|
2 |
|
Size Interior
|
1550 Sqft |
|
Type
|
House |
|
Utility Water
|
Municipal Water |
Land
|
Acreage
|
No |
|
Land Amenities
|
Park, Playground, Public Transit, Schools, Shopping |
|
Sewer
|
Municipal Sewage System |
|
Size Depth
|
109 Ft |
|
Size Frontage
|
49 Ft |
|
Size Total Text
|
Under 1/2 Acre |
|
Zoning Description
|
R1b |
Rooms
| Level |
Type |
Length |
Width |
Dimensions |
|
Second Level |
4pc Bathroom |
|
|
Measurements not available |
|
Second Level |
Eat In Kitchen |
|
|
11'11'' x 11'8'' |
|
Second Level |
Bedroom |
|
|
8'3'' x 11'11'' |
|
Second Level |
Bedroom |
|
|
10'1'' x 11'1'' |
|
Second Level |
Living Room |
|
|
24'7'' x 8'2'' |
|
Main Level |
Bedroom |
|
|
11'6'' x 14'5'' |
|
Main Level |
Living Room |
|
|
14'8'' x 13'5'' |
|
Main Level |
Kitchen |
|
|
14'7'' x 24'0'' |
|
Main Level |
4pc Bathroom |
|
|
Measurements not available |
|
Main Level |
Foyer |
|
|
8'1'' x 8'2'' |
https://www.realtor.ca/real-estate/26737176/11-charles-street-brantford
