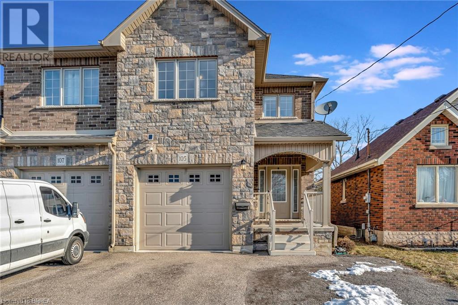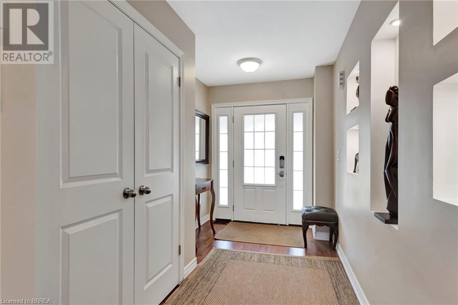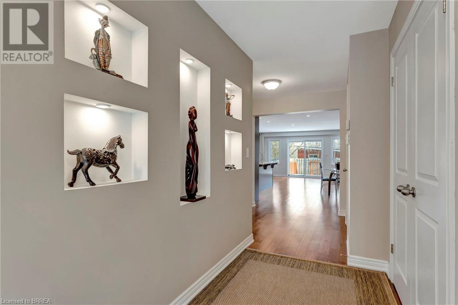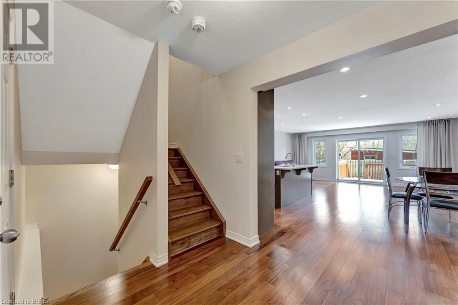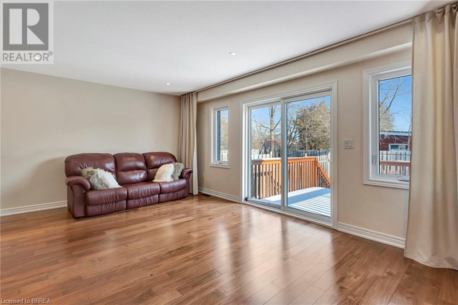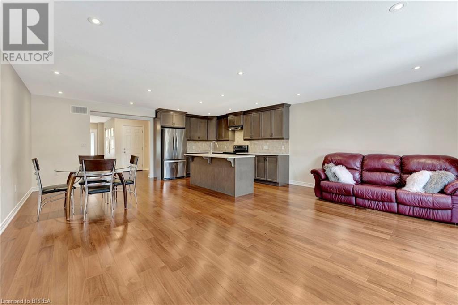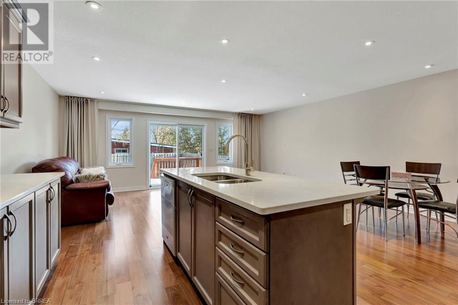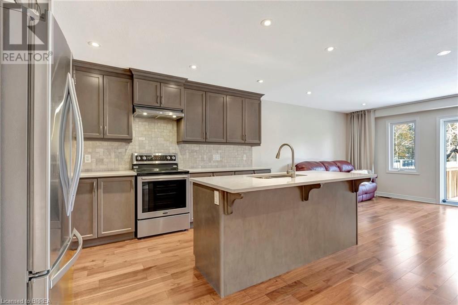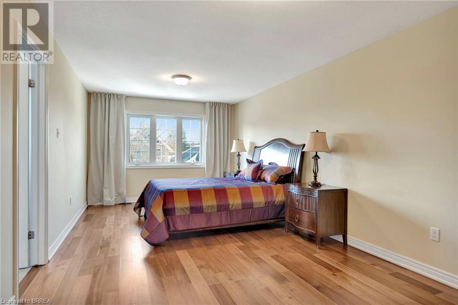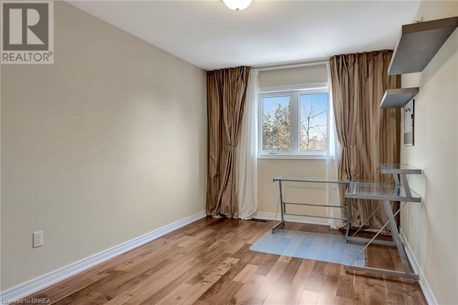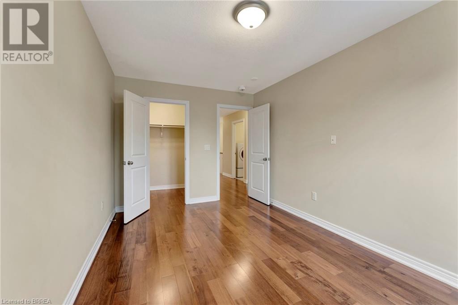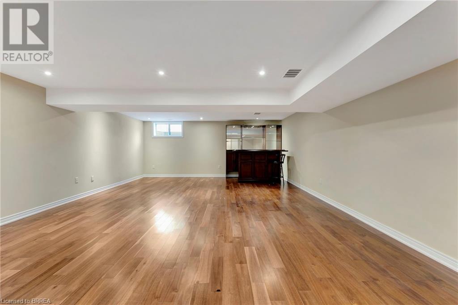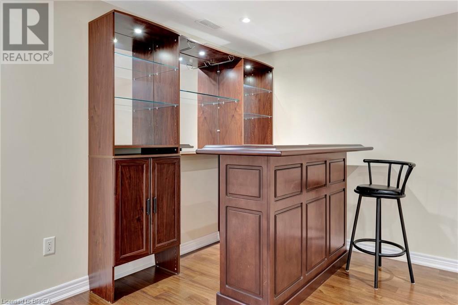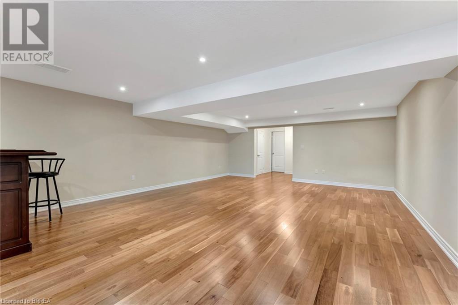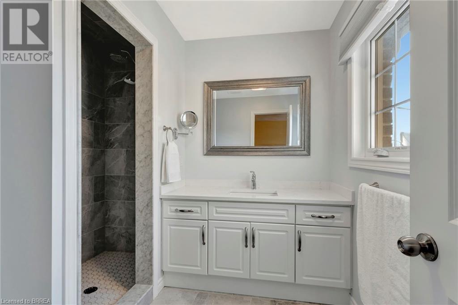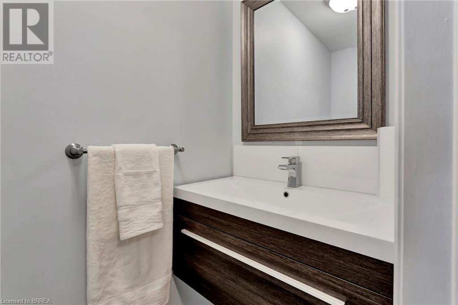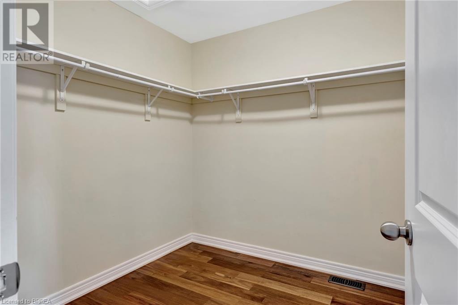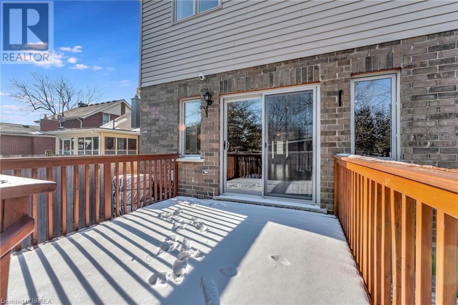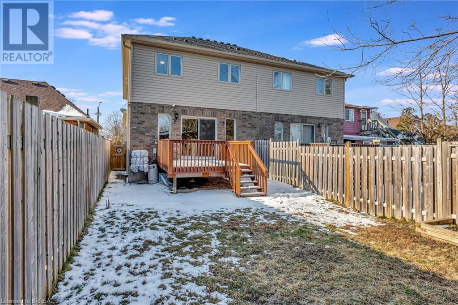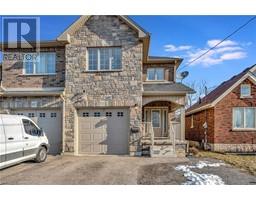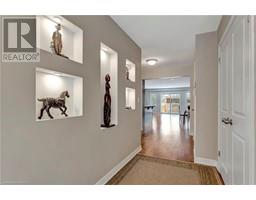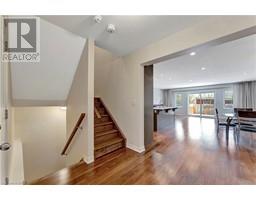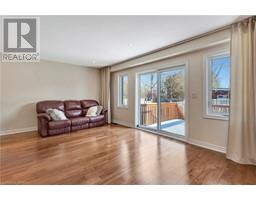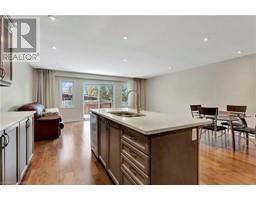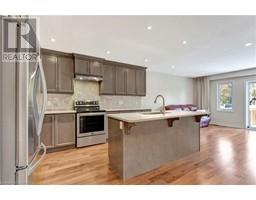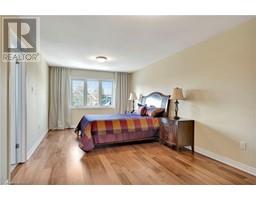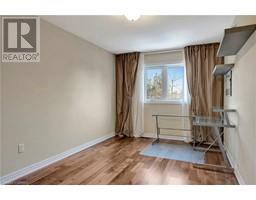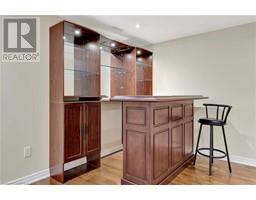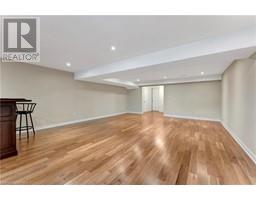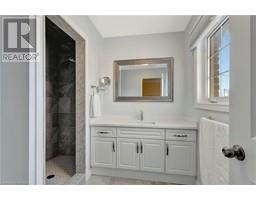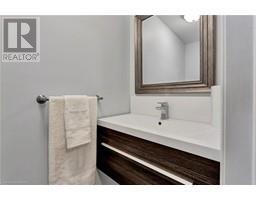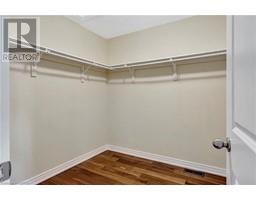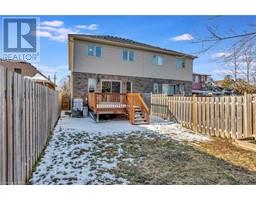3 Bedroom
4 Bathroom
1860
2 Level
Central Air Conditioning
Forced Air
$749,900
Welcome to 105 Dundas St! This beautiful 3 bedroom, 4 bathroom, 1860 sq. ft. home is the perfect place for you and your family to enjoy. Open concept main floor layout with sliding doors overlooking the deck and the fully fenced backyard, perfect for entertaining friends and family. The kitchen features quartz counters, high- end stainless steel appliances, soft-close drawers, and an island, perfect for enjoying your morning coffee or having a dinner party. The main floor also features a modern spacious entryway, 2-piece bathroom and access to the garage. The second floor features a large primary bedroom that is sure to impress, plenty of room for your bed as well as a sitting area, a large walk-in closet , and a beautiful 3-piece ensuite with shower. Two additional bedrooms and a 4-piece bathroom and laundry room complete the second floor of the home. Fully finished basement has large open family room, 2-piece bathroom and utility room. This beautiful home sits on a nearly 119' deep lot in a quiet neighborhood located close to the highway, schools, hospital, walking trails, parks, restaurants and stores. Enjoy living close to all major amenities. (id:29966)
Property Details
|
MLS® Number
|
40565072 |
|
Property Type
|
Single Family |
|
Amenities Near By
|
Hospital |
|
Community Features
|
Quiet Area |
|
Equipment Type
|
Water Heater |
|
Features
|
Automatic Garage Door Opener |
|
Parking Space Total
|
2 |
|
Rental Equipment Type
|
Water Heater |
Building
|
Bathroom Total
|
4 |
|
Bedrooms Above Ground
|
3 |
|
Bedrooms Total
|
3 |
|
Appliances
|
Central Vacuum, Dishwasher, Dryer, Refrigerator, Stove, Washer, Hood Fan, Window Coverings, Garage Door Opener |
|
Architectural Style
|
2 Level |
|
Basement Development
|
Finished |
|
Basement Type
|
Full (finished) |
|
Constructed Date
|
2016 |
|
Construction Style Attachment
|
Semi-detached |
|
Cooling Type
|
Central Air Conditioning |
|
Exterior Finish
|
Brick, Stone |
|
Half Bath Total
|
2 |
|
Heating Type
|
Forced Air |
|
Stories Total
|
2 |
|
Size Interior
|
1860 |
|
Type
|
House |
|
Utility Water
|
Municipal Water |
Land
|
Acreage
|
No |
|
Land Amenities
|
Hospital |
|
Sewer
|
Municipal Sewage System |
|
Size Depth
|
120 Ft |
|
Size Frontage
|
23 Ft |
|
Size Total Text
|
Under 1/2 Acre |
|
Zoning Description
|
Rc |
Rooms
| Level |
Type |
Length |
Width |
Dimensions |
|
Second Level |
4pc Bathroom |
|
|
8'3'' x 7'8'' |
|
Second Level |
Laundry Room |
|
|
5'4'' x 7'5'' |
|
Second Level |
Bedroom |
|
|
14'6'' x 9'7'' |
|
Second Level |
Bedroom |
|
|
14'6'' x 9'7'' |
|
Second Level |
Full Bathroom |
|
|
8'3'' x 7'8'' |
|
Second Level |
Primary Bedroom |
|
|
22'0'' x 11'5'' |
|
Basement |
Other |
|
|
24'10'' x 19'5'' |
|
Basement |
2pc Bathroom |
|
|
7'1'' x 3'7'' |
|
Main Level |
2pc Bathroom |
|
|
7'4'' x 3'3'' |
|
Main Level |
Living Room |
|
|
12'4'' x 19'5'' |
|
Main Level |
Dining Room |
|
|
12'6'' x 10'5'' |
|
Main Level |
Kitchen |
|
|
12'6'' x 9'0'' |
https://www.realtor.ca/real-estate/26697089/105-dundas-street-brantford
