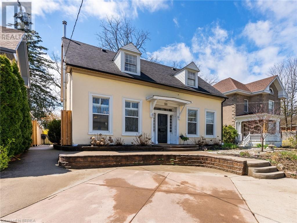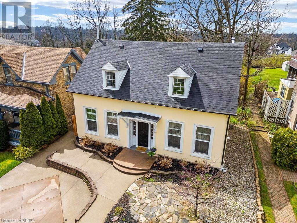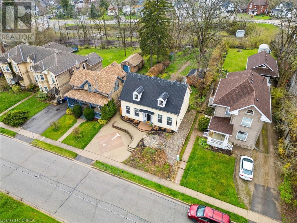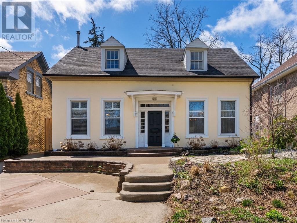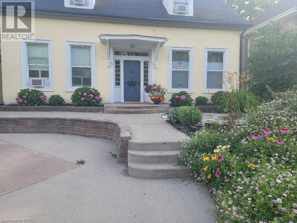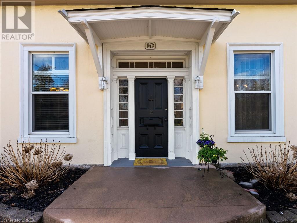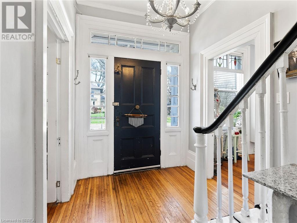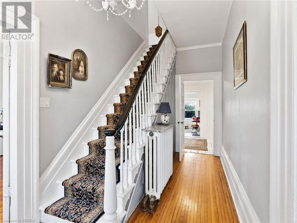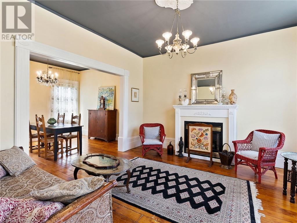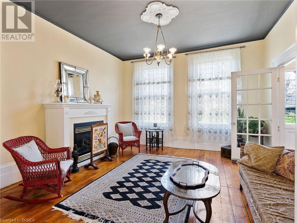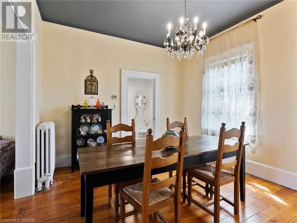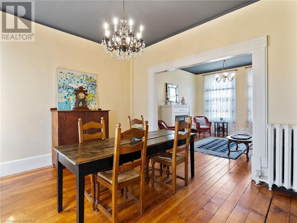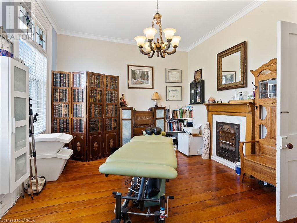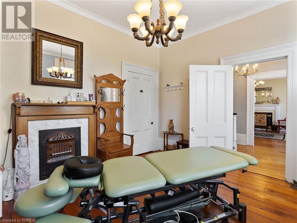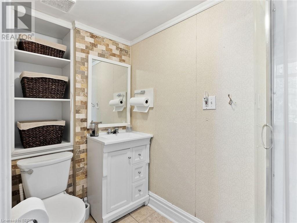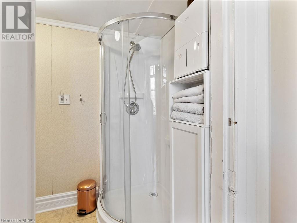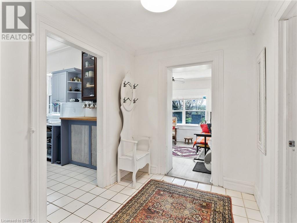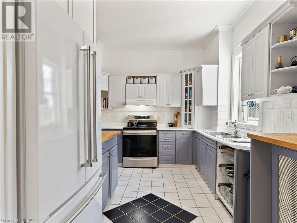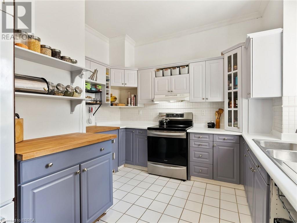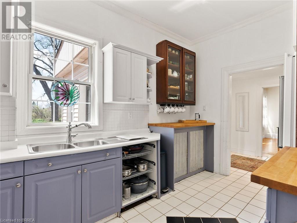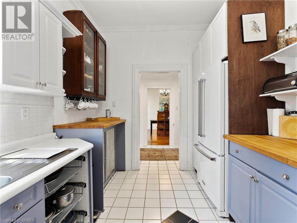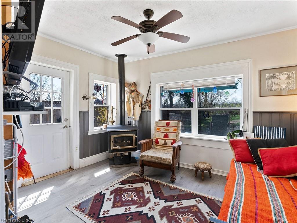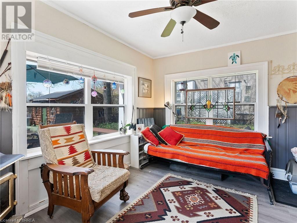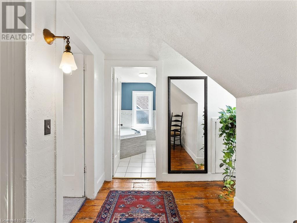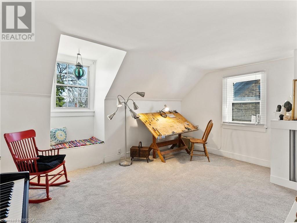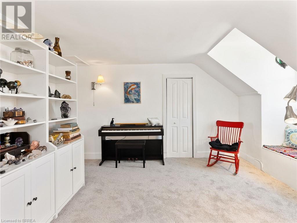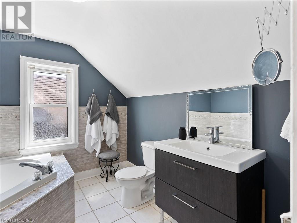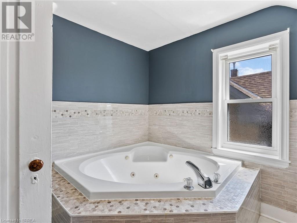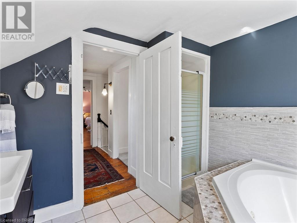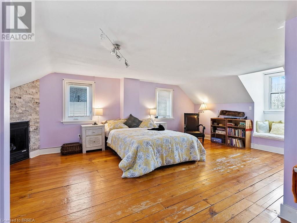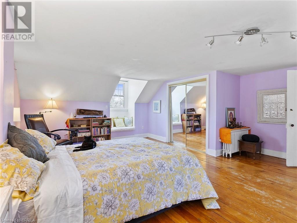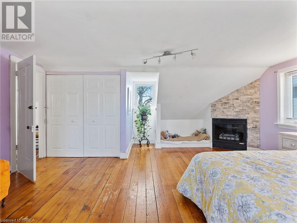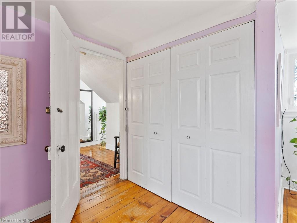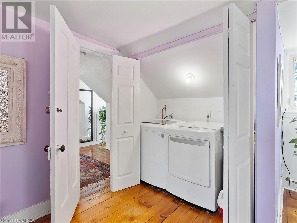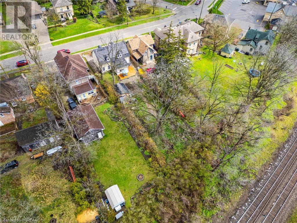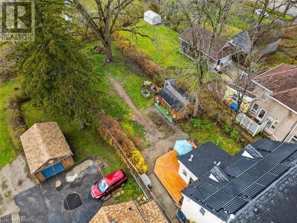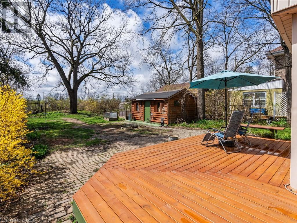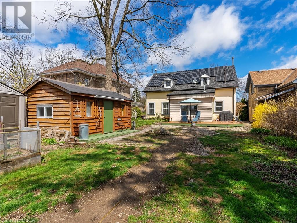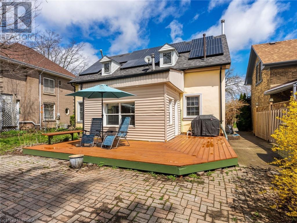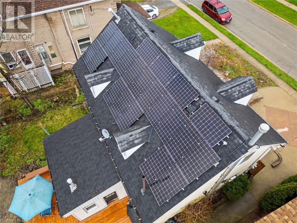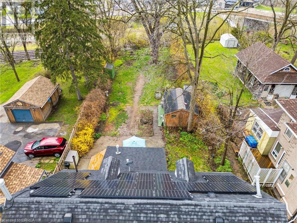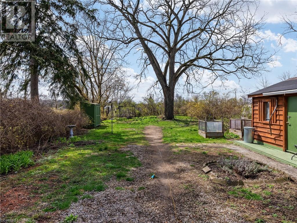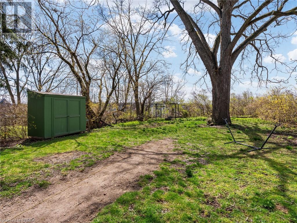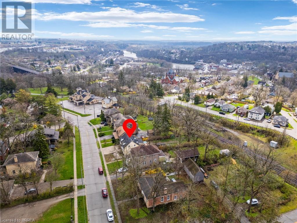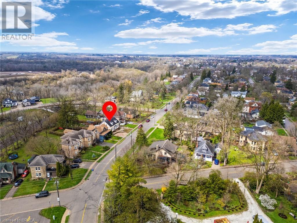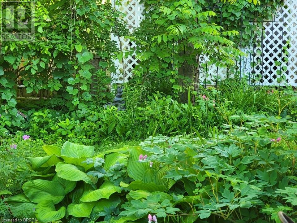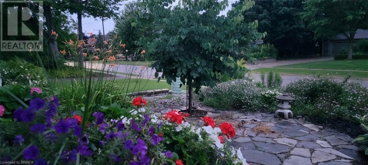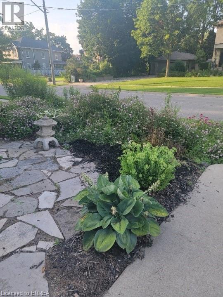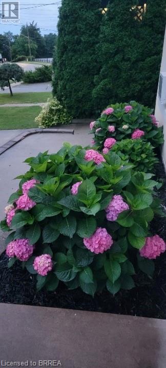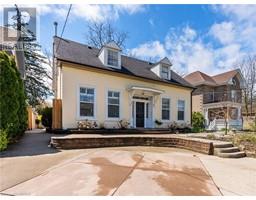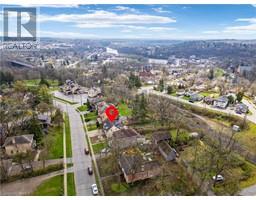3 Bedroom
2 Bathroom
1933 sqft
2 Level
Window Air Conditioner
Boiler
$729,900
Welcome to this unbelievable home, built in 1854, where character and charm intertwine. You will be greeted by lovely gardens and a new portico that perfectly shapes the entrance. Upon entry you won't be able to look away from the gorgeous staircase, original hardwood floors, and large baseboards. A true classic right from the moment you step inside. The living room and dining room flow together perfectly, and are very bright with natural light because of the massive windows. Two very large bedrooms upstairs and a full bathroom offer ample living space. You will be blown away by the size of the primary bedroom. A sanctuary for relaxation and comfort, with the additional convenience of having laundry right there in the closet. A third bedroom located on the main floor with 3 pc ensuite bathroom is currently being used as an office space. In the heart of Paris and located very close to all the things this beautiful town has to offer. Backyard approx 178 feet deep and overlooks a gorgeous view. Good sized kitchen with lovely view of the huge yard. Enjoy morning coffee and a book in the sunroom. A very peaceful place to live, work, study, or relax. New boiler in 2022, upgraded plumbing, new HWT, new fridge and stove, washer/dryer and roof approx 7 yrs old, as well as new windows on the front of the house and master bedroom. Don't miss out on this historic property! (id:29966)
Property Details
|
MLS® Number
|
40571405 |
|
Property Type
|
Single Family |
|
Amenities Near By
|
Hospital, Park, Place Of Worship, Playground, Schools, Shopping |
|
Community Features
|
Community Centre |
|
Equipment Type
|
Water Heater |
|
Parking Space Total
|
2 |
|
Rental Equipment Type
|
Water Heater |
|
Structure
|
Shed |
Building
|
Bathroom Total
|
2 |
|
Bedrooms Above Ground
|
3 |
|
Bedrooms Total
|
3 |
|
Appliances
|
Dryer, Refrigerator, Stove, Washer |
|
Architectural Style
|
2 Level |
|
Basement Development
|
Unfinished |
|
Basement Type
|
Partial (unfinished) |
|
Construction Style Attachment
|
Detached |
|
Cooling Type
|
Window Air Conditioner |
|
Exterior Finish
|
Other, Stucco |
|
Foundation Type
|
Stone |
|
Heating Fuel
|
Natural Gas |
|
Heating Type
|
Boiler |
|
Stories Total
|
2 |
|
Size Interior
|
1933 Sqft |
|
Type
|
House |
|
Utility Water
|
Municipal Water |
Land
|
Acreage
|
No |
|
Land Amenities
|
Hospital, Park, Place Of Worship, Playground, Schools, Shopping |
|
Sewer
|
Municipal Sewage System |
|
Size Frontage
|
51 Ft |
|
Size Total Text
|
Under 1/2 Acre |
|
Zoning Description
|
R2 |
Rooms
| Level |
Type |
Length |
Width |
Dimensions |
|
Second Level |
Primary Bedroom |
|
|
23'2'' x 18'0'' |
|
Second Level |
Bedroom |
|
|
14'10'' x 14'2'' |
|
Second Level |
4pc Bathroom |
|
|
Measurements not available |
|
Main Level |
Kitchen |
|
|
14'0'' x 11'2'' |
|
Main Level |
Sunroom |
|
|
12'6'' x 10'3'' |
|
Main Level |
3pc Bathroom |
|
|
Measurements not available |
|
Main Level |
Bedroom |
|
|
14'0'' x 12'0'' |
|
Main Level |
Dining Room |
|
|
11'9'' x 13'8'' |
|
Main Level |
Living Room |
|
|
13'10'' x 13'8'' |
https://www.realtor.ca/real-estate/26782577/10-banfield-street-paris
